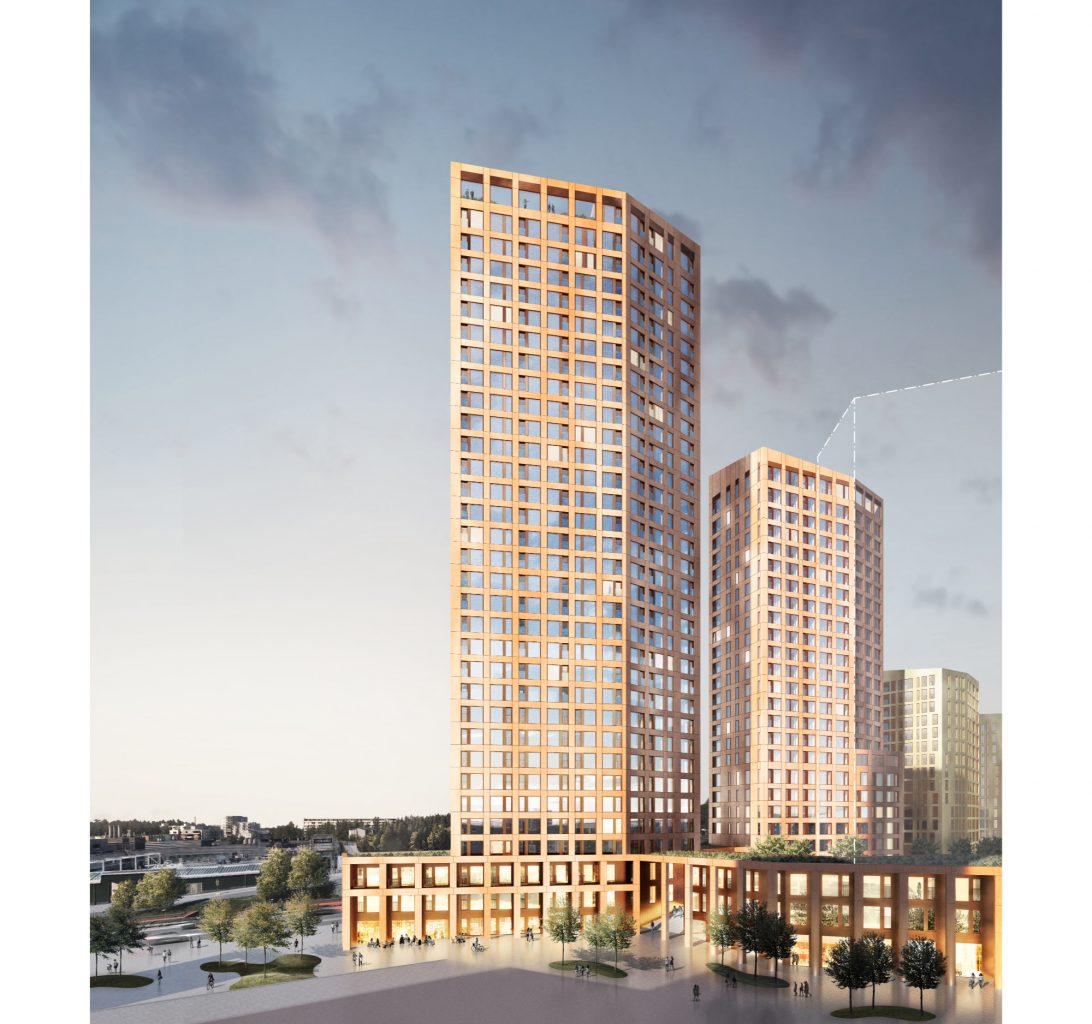
Based on B&M’s preliminary design Delfiinikortteli, hi-rise building Hyperion and skyscraper Atlas are the highest buildings of the new central block of Vuosaari Centre extension.
32-floors high Atlas and 24-floors high Hyperion create dense, yet cosy block in sense of scale and create pedestrian spaces and covered courtyard between central street Vuotie and renown Aurinkolahti housing area. Lower storey’s mixed-use functions border pedestrian routes and large common recreational spaces located in upper floors give all inhabitants sea views.
Combination of Graphic concrete and treatment of facades were created together with artist Samuli Naamanka and B&M.
Program:Housing, hi-rise
Size:30 000 sq-m2
Client:Skanska Talonrakennus Oy
Location:Helsinki, Finland
Status:Realisation design 2019-
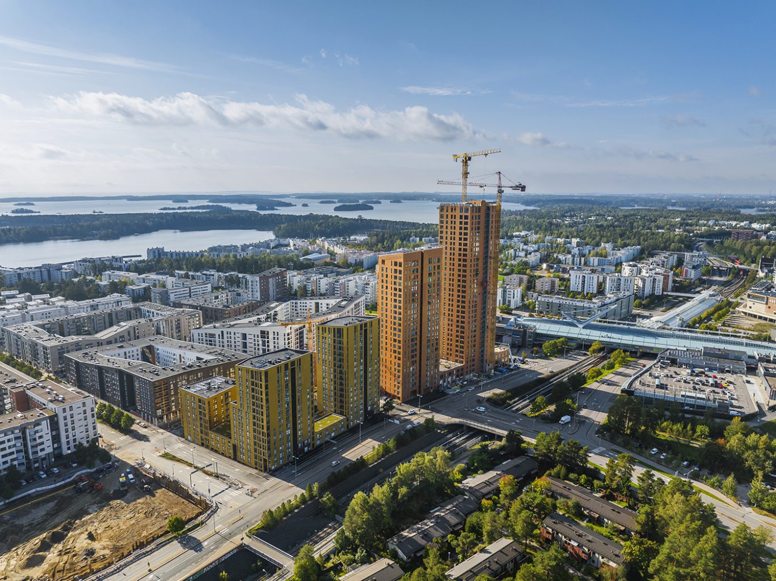
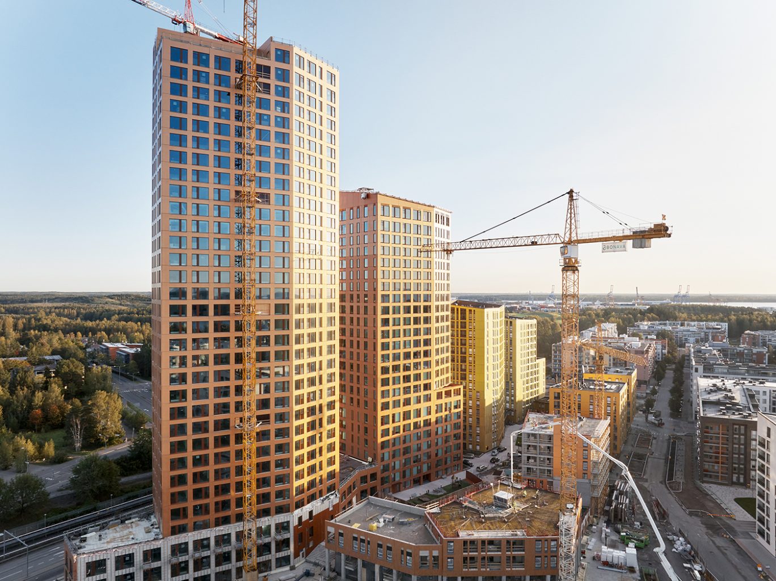
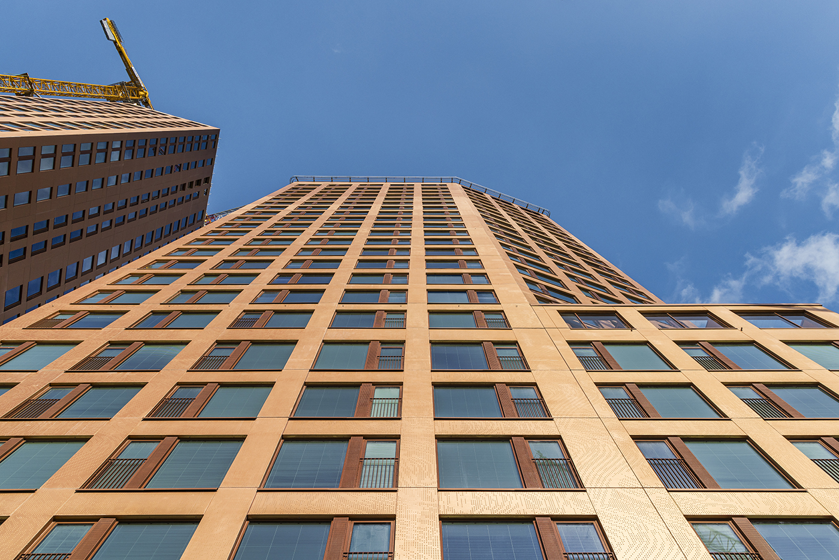
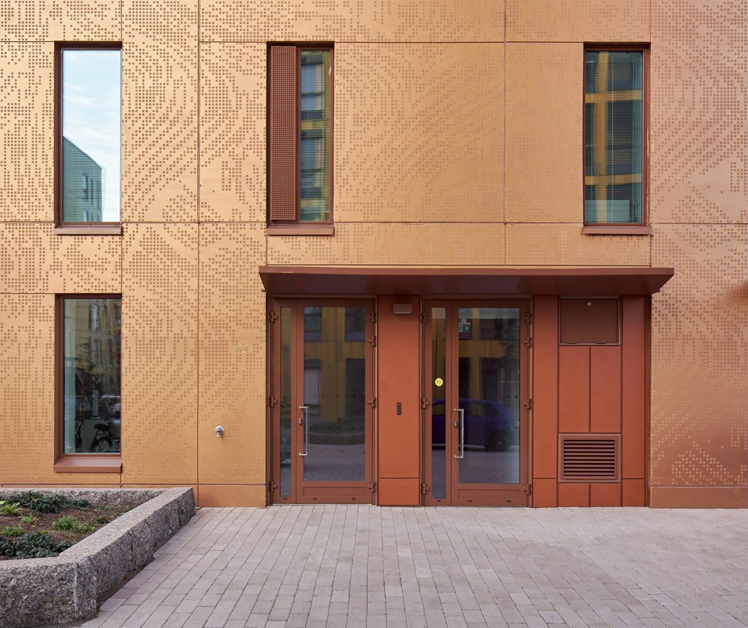
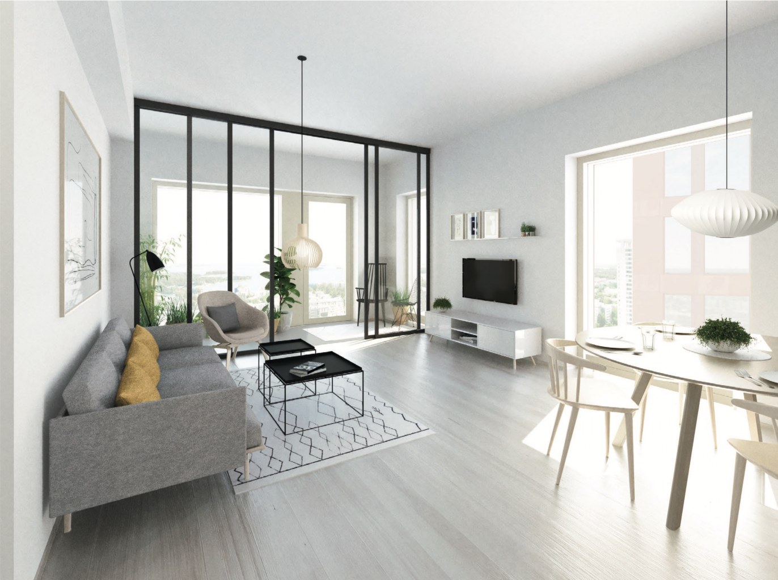
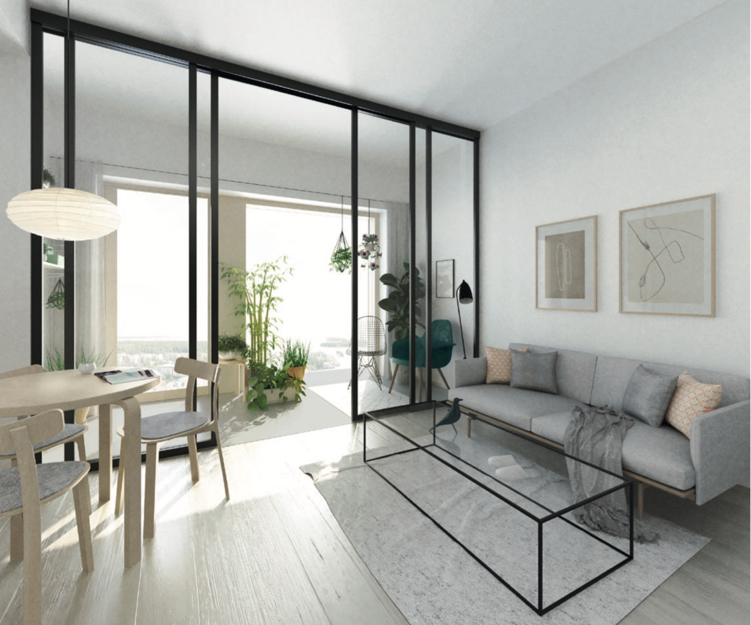
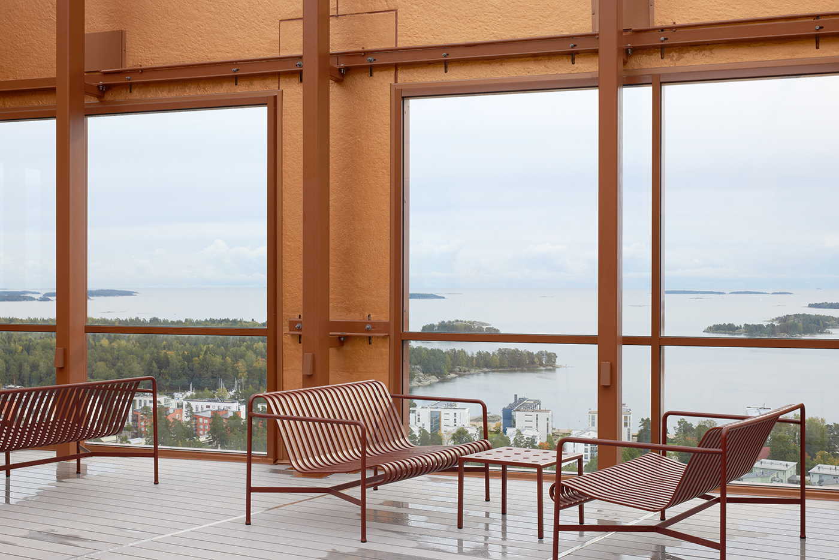
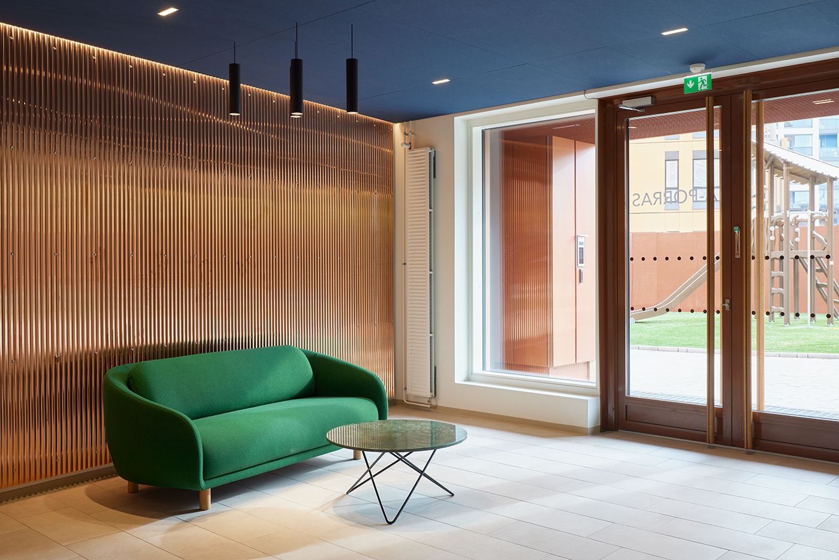

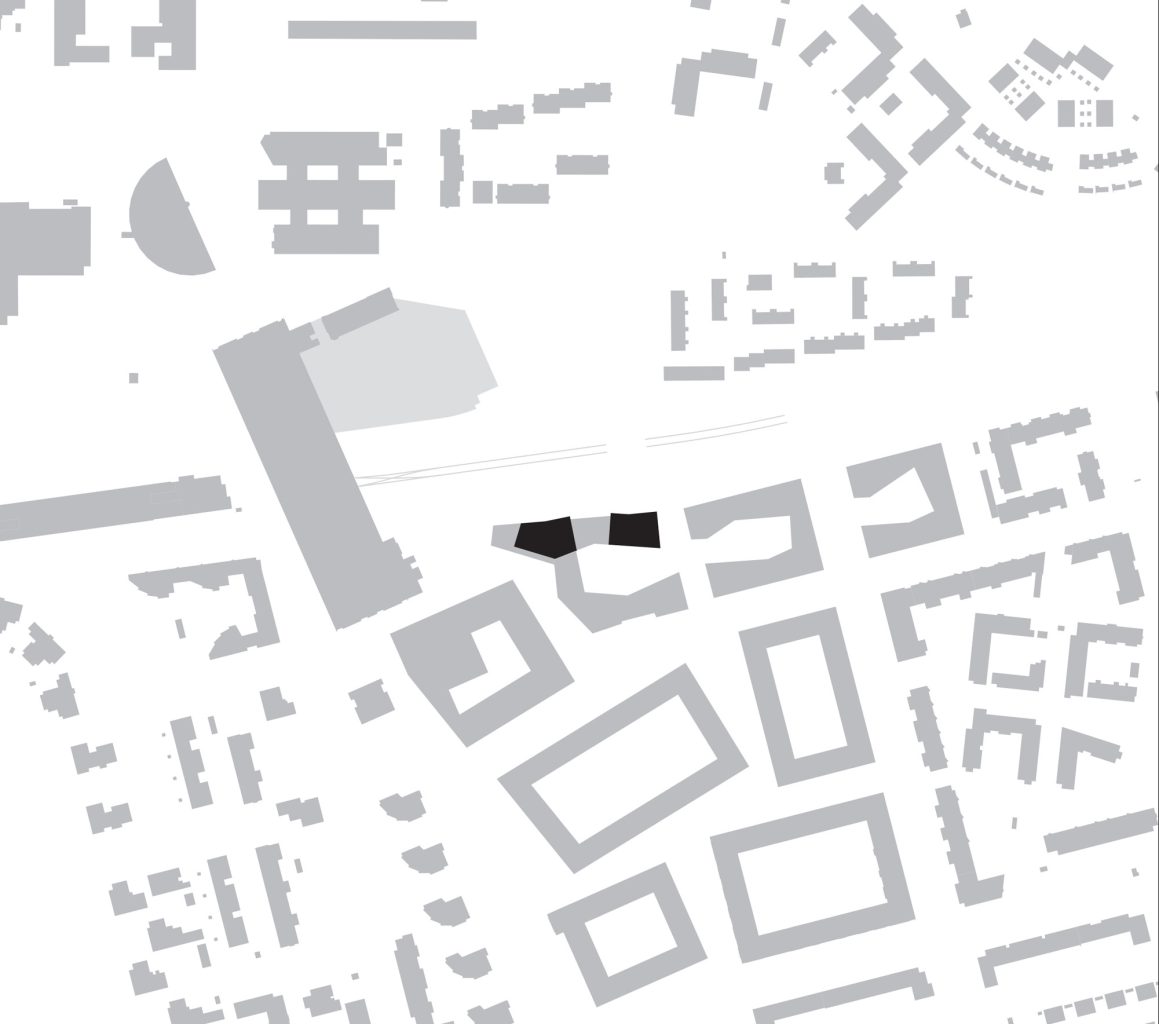
2024 © Arkkitehtuuritoimisto B & M Oy