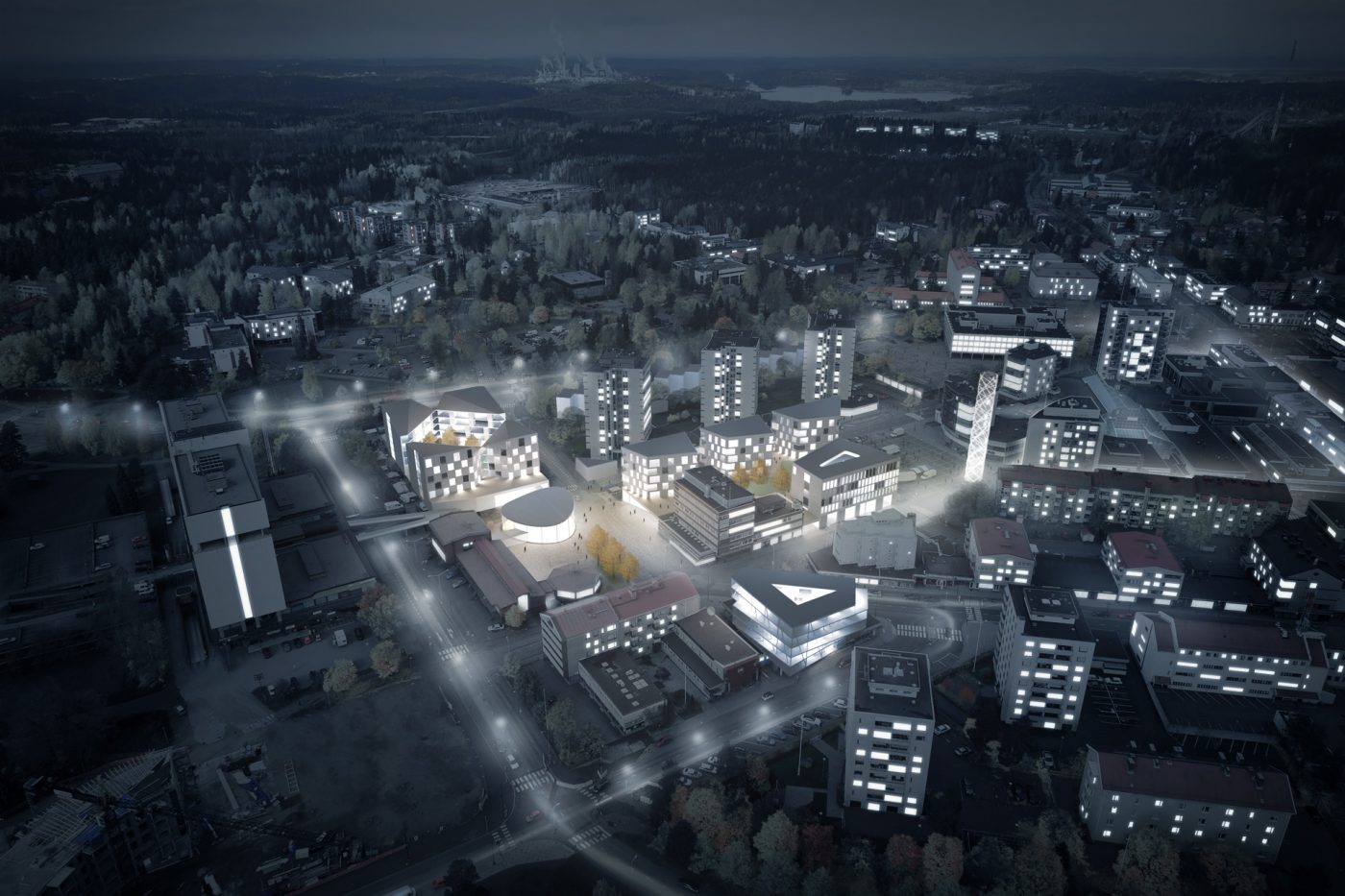
Open competition for the Western parts of Kouvola centre, 1st prize, 2015
Idea plan, draft for master plan, block typologies & design manual 2015-
The competition task was to generate ideas both for infill building and for the development of current functions. The aim of the competition was to find a solution suitable for the cityscape and the characteristics of the place that improves the surroundings of the market square and links the area to the nearby pedestrian street. The winning entry will act as a basis for the new town plan. The competition was organized by the City of Kouvola in collaboration with real estate company Torinreuna. There was a total of 70 approved entries.
Client:City of Kouvola
Location:Kouvola, Finland
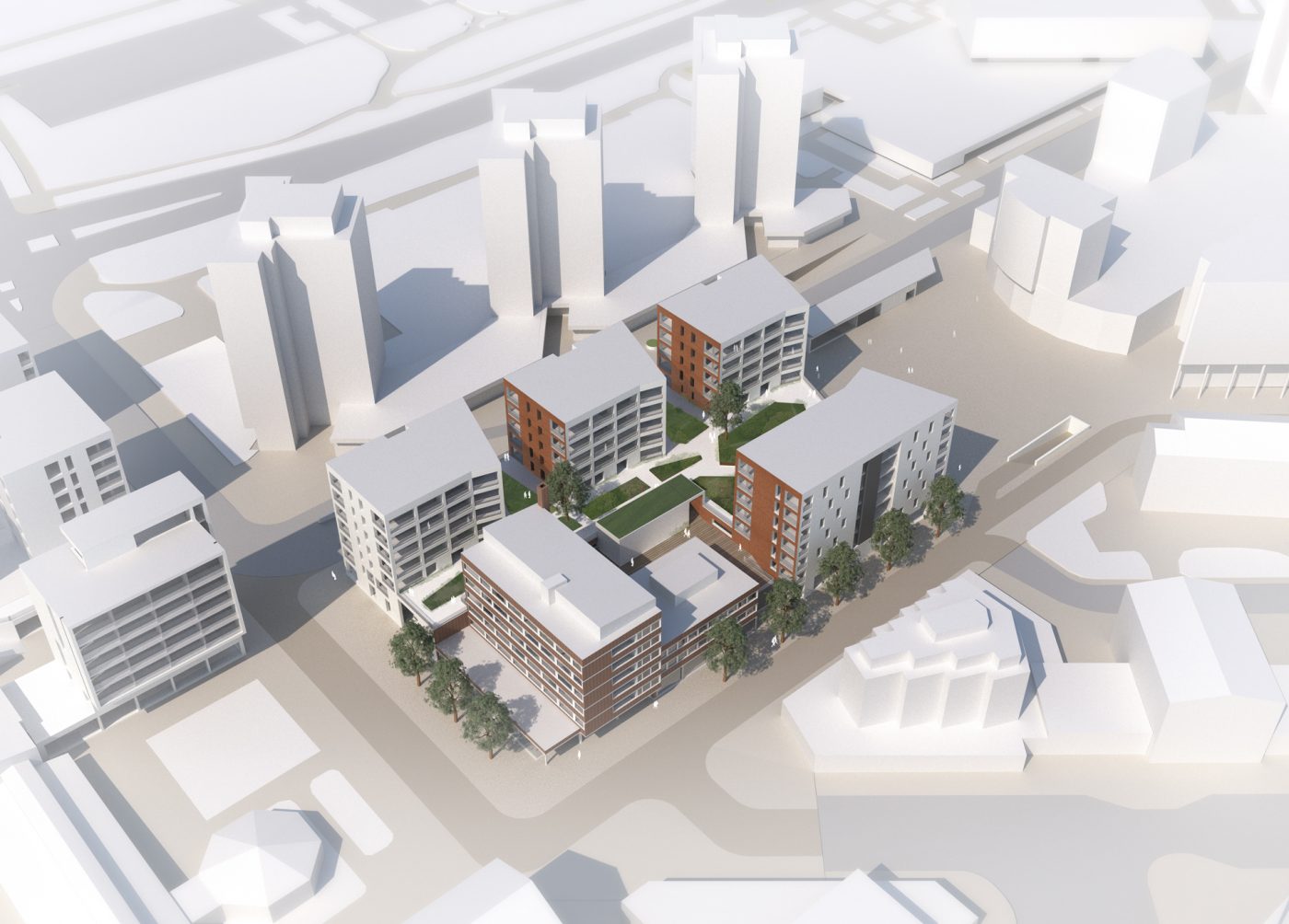
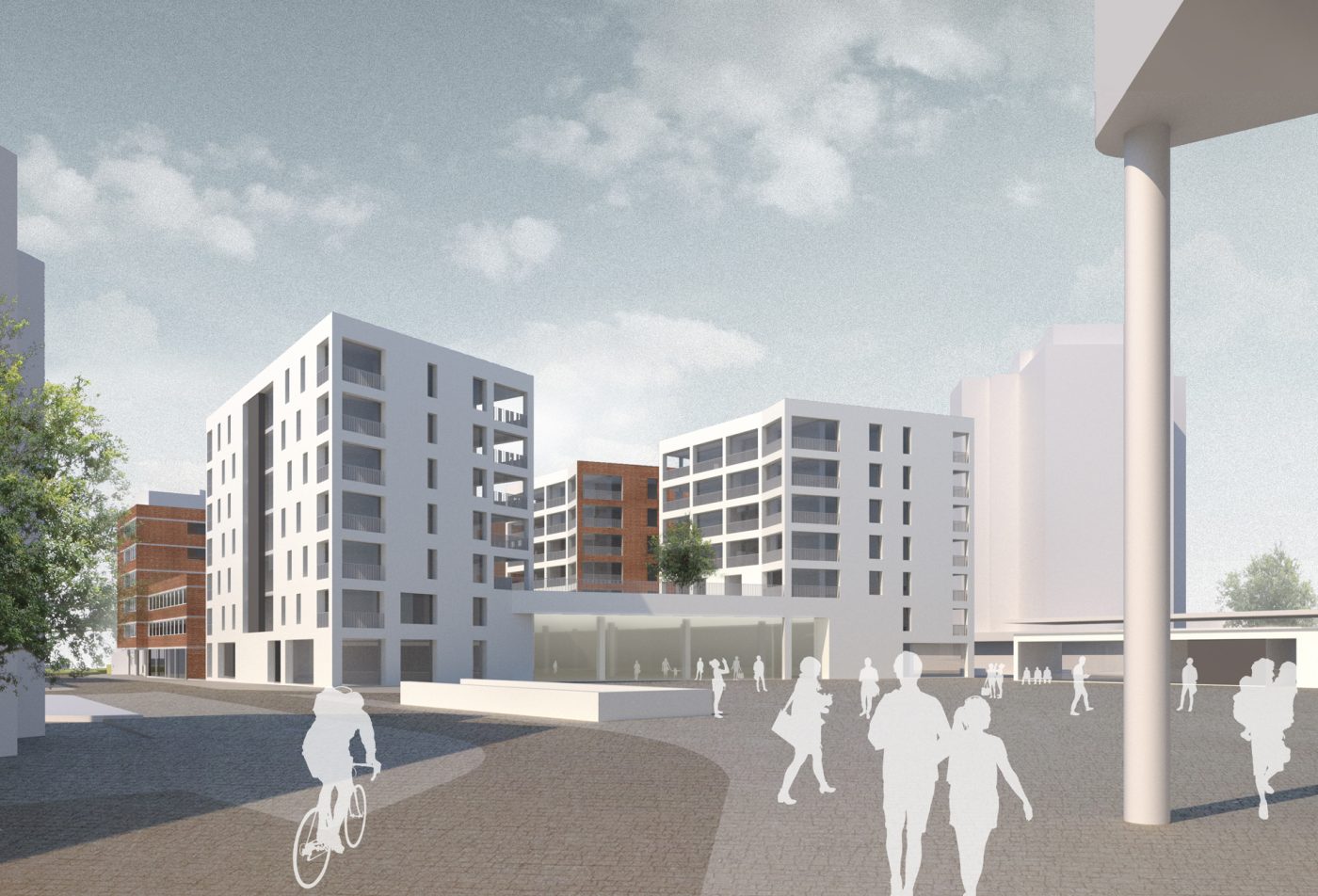
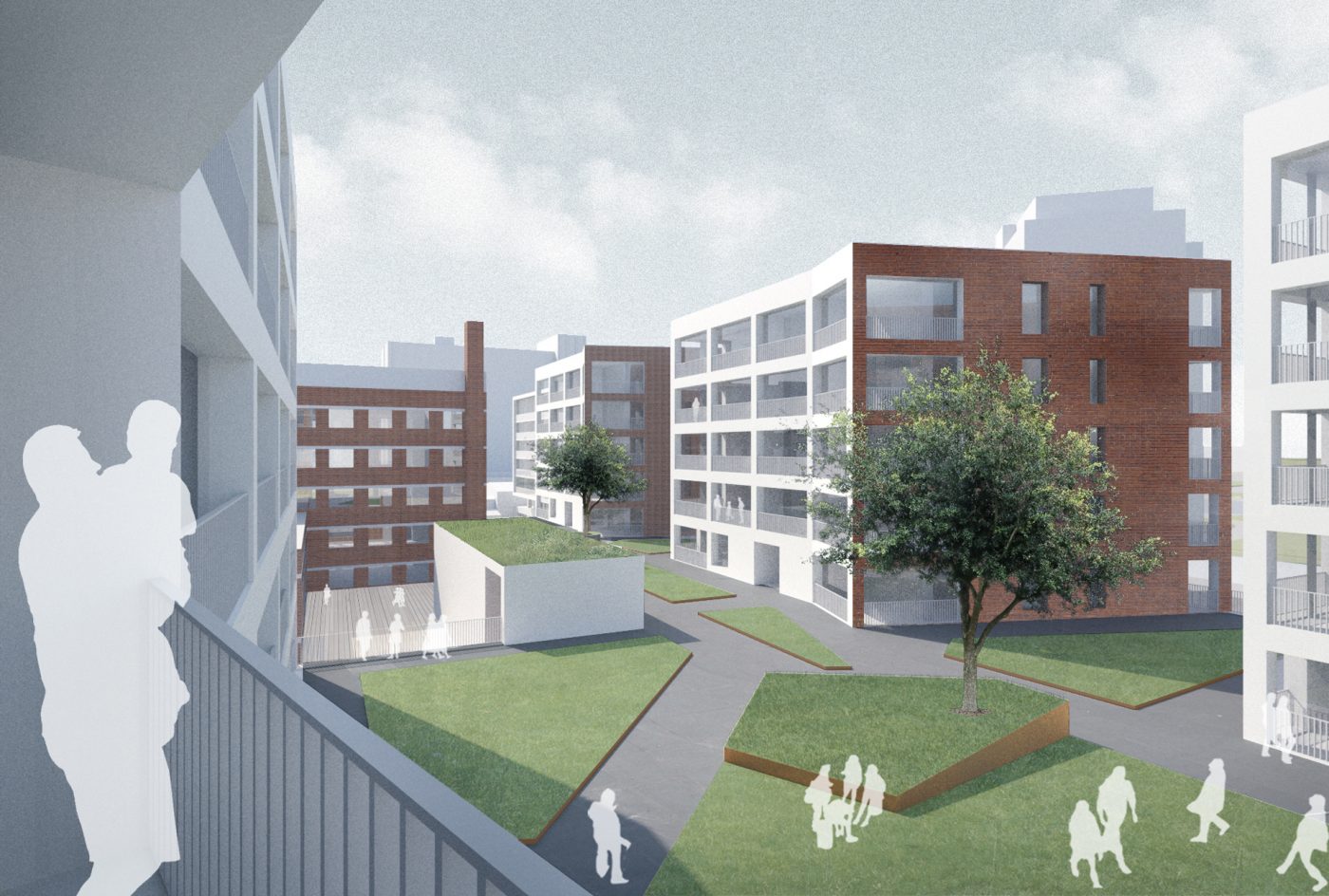
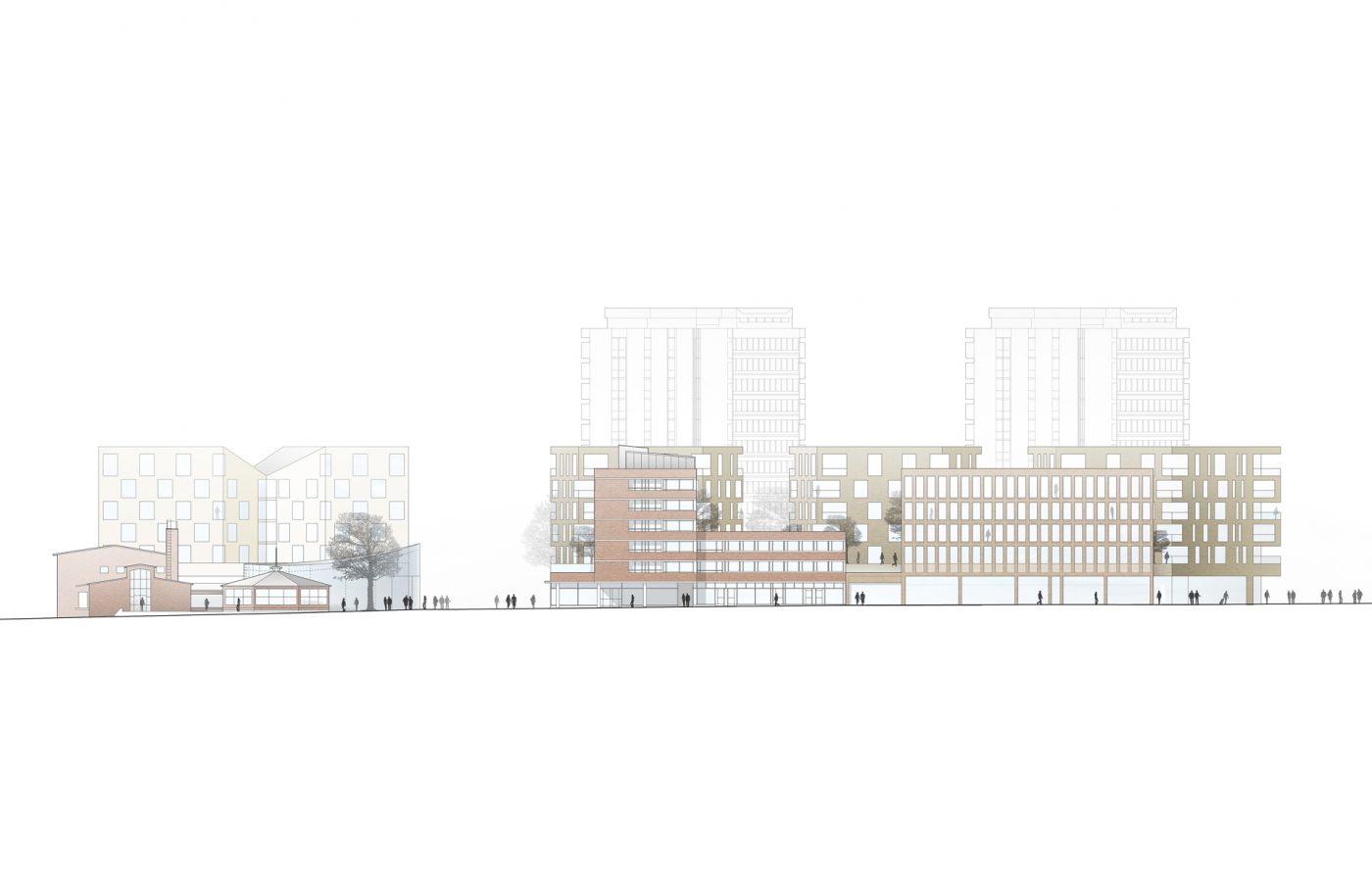
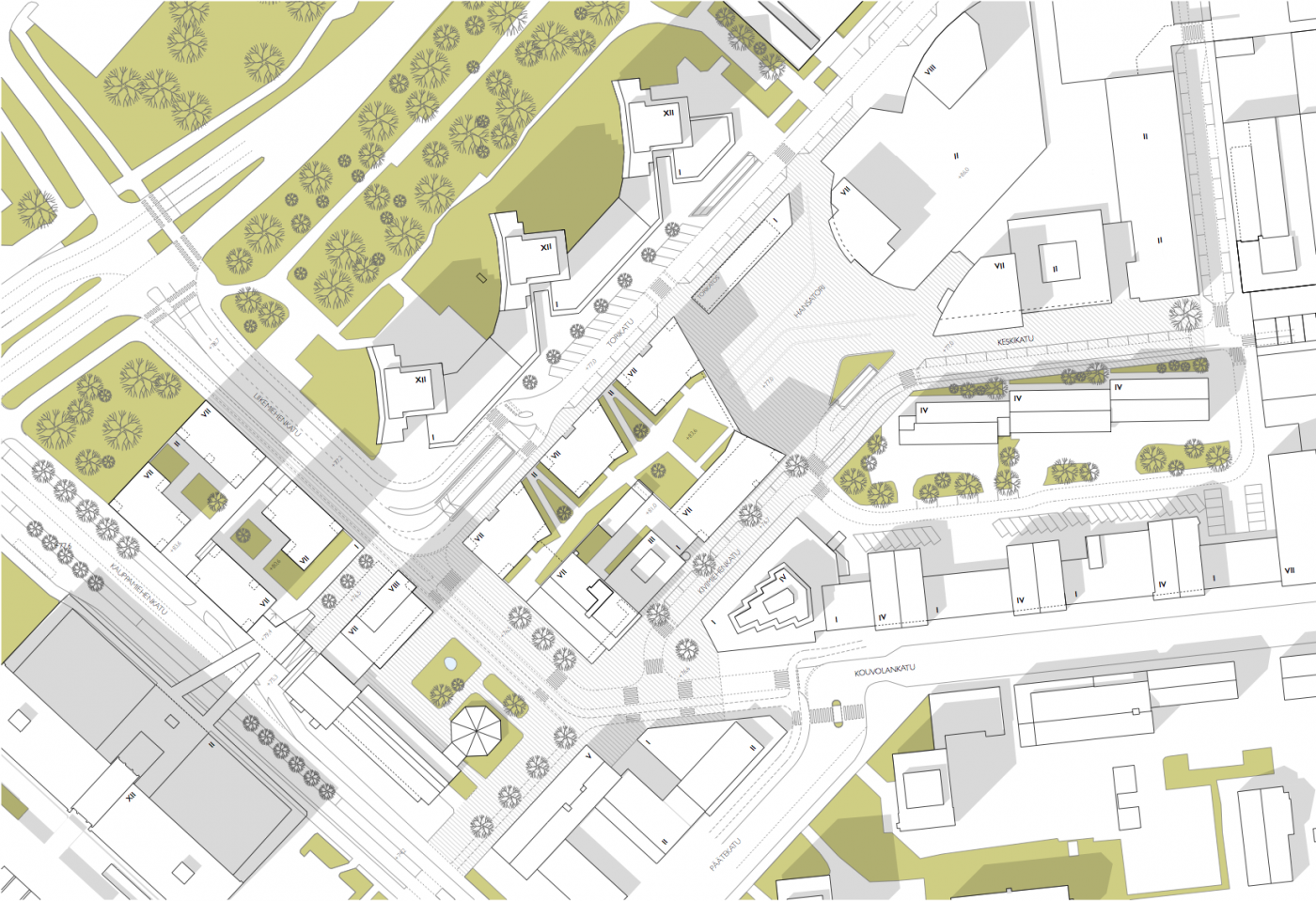
2024 © Arkkitehtuuritoimisto B & M Oy