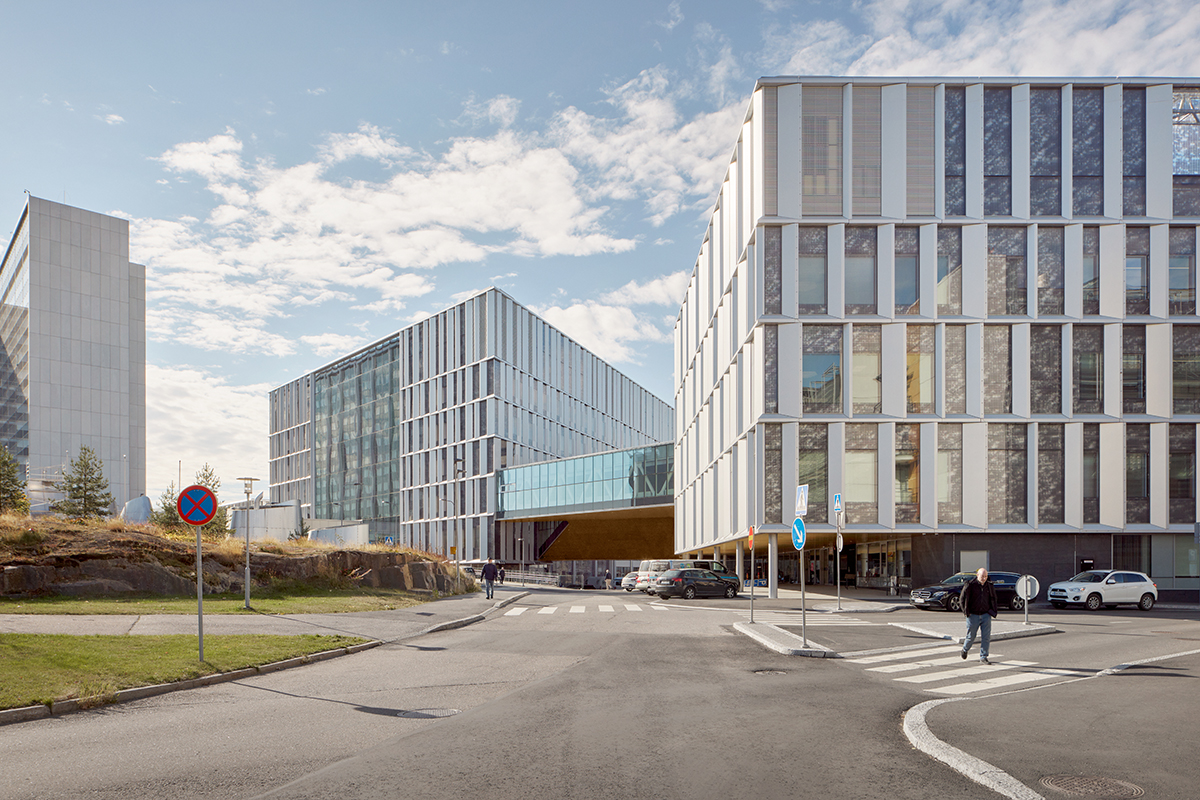
The consortium consisting of AW2 Architects Ltd, Brunet Saunier Architecture SA, B&M Architects Ltd and Harris-Kjisik Architects Ltd won the architectural competition for a new hospital building in Helsinki. The competition task was to develop a spatial solution for the building and to adapt the architecture carefully to the historically valuable environment of Meilahti hospital area. The jury found the proposal architecturally elegant and well considered, compact and clear in volume, as well as the basic solution flexible.
Size:84 000 brm2
Client:The Hospital District of Helsinki and Uusimaa (HUS)
Location:Helsinki, Finland
Collaborators:AW2 Architects Ltd
Brunet Saunier Architecture SA
Harris-Kjisik Architects Ltd
Status:Competition, 1st prize, 2015
Construction, 2018 - 2022
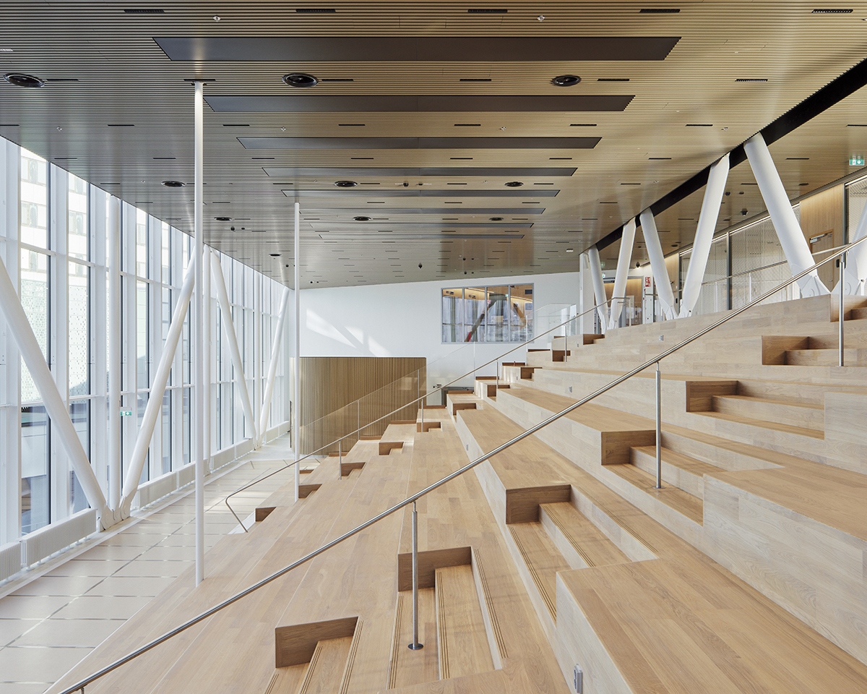
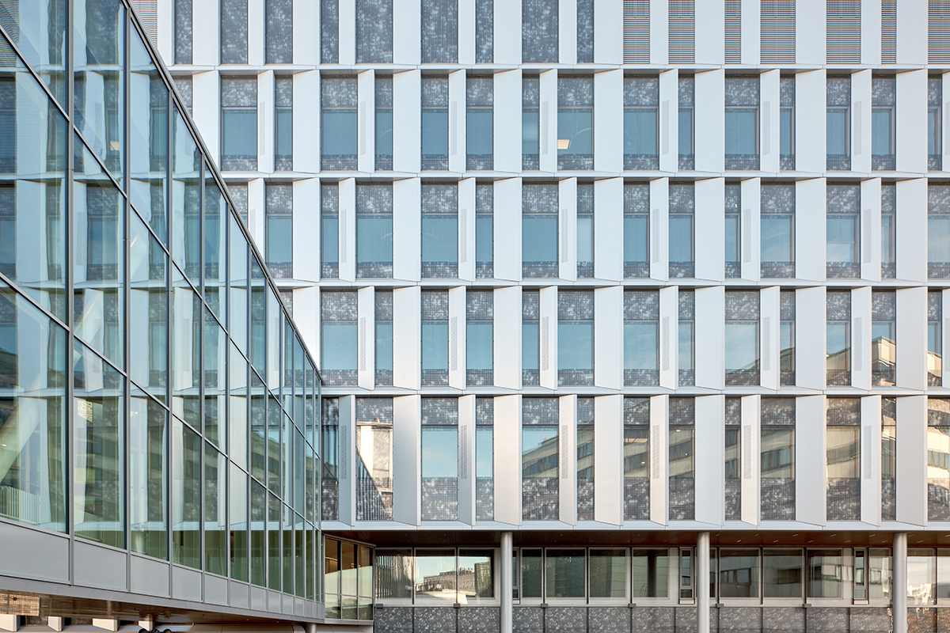
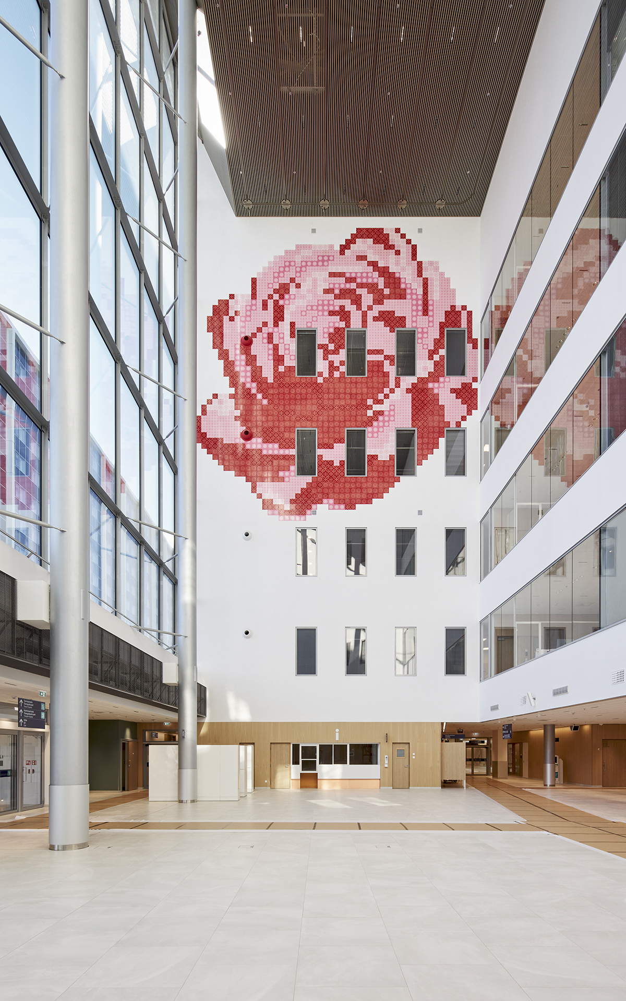
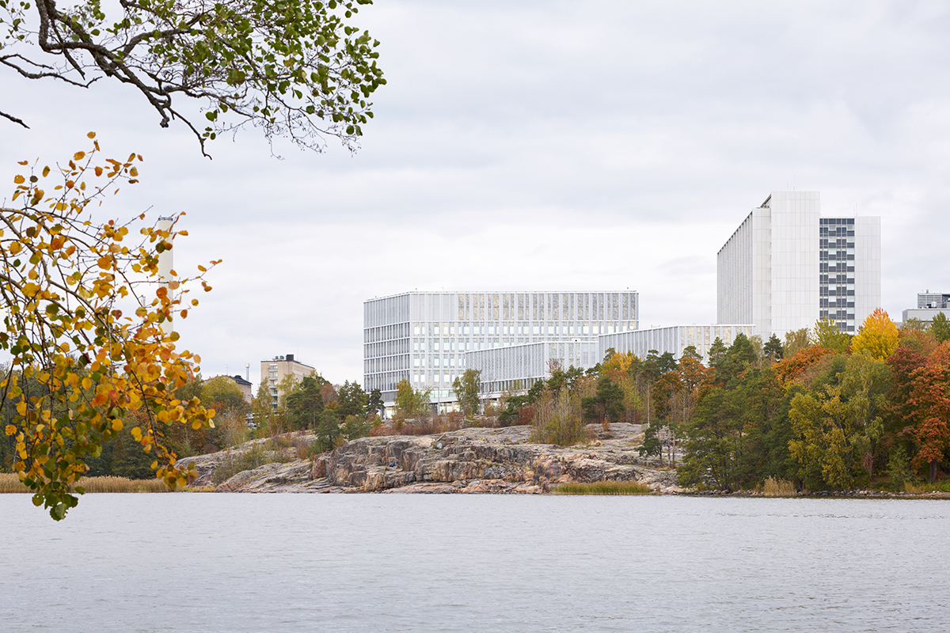
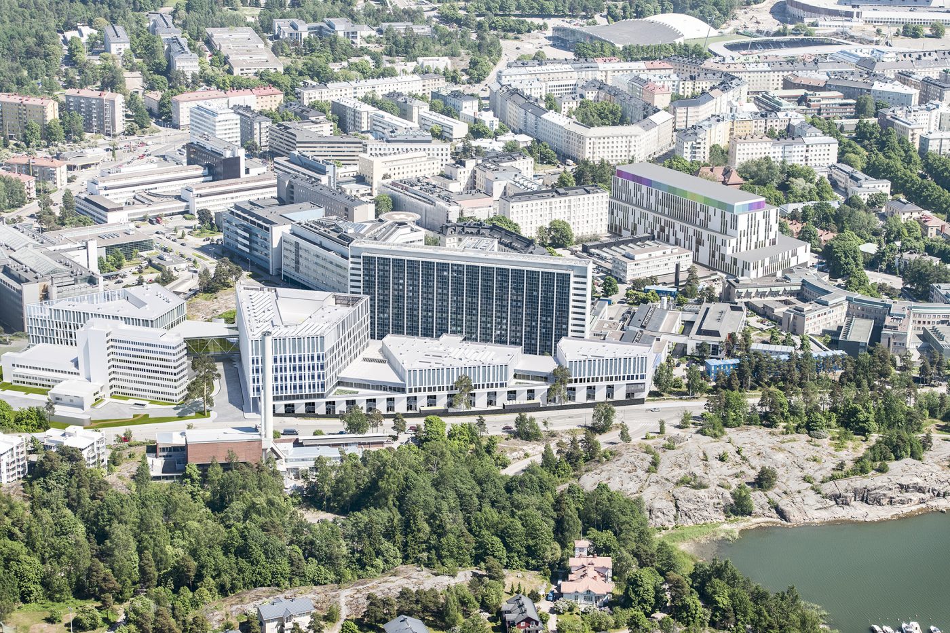
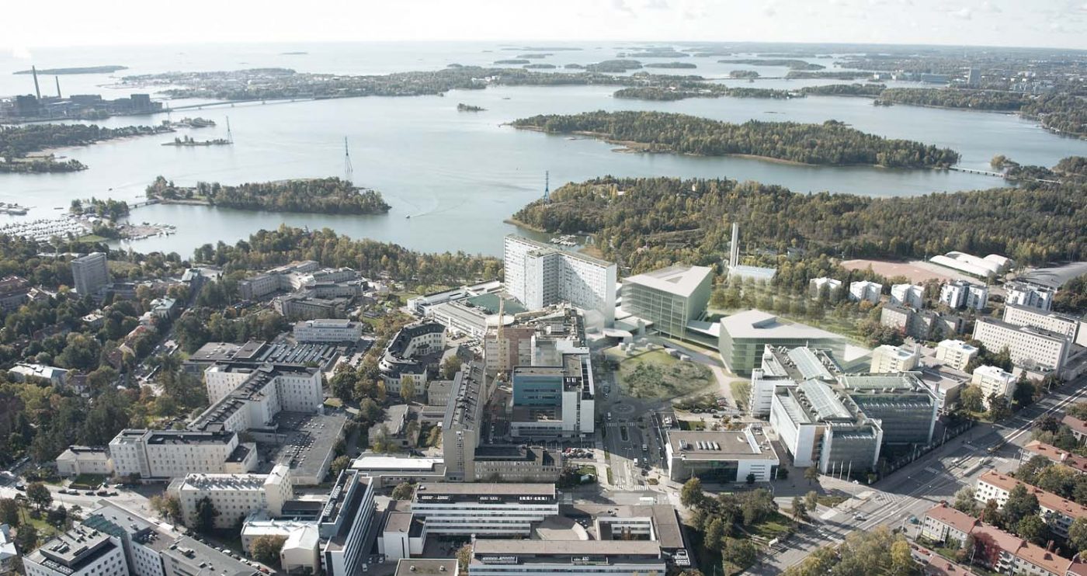
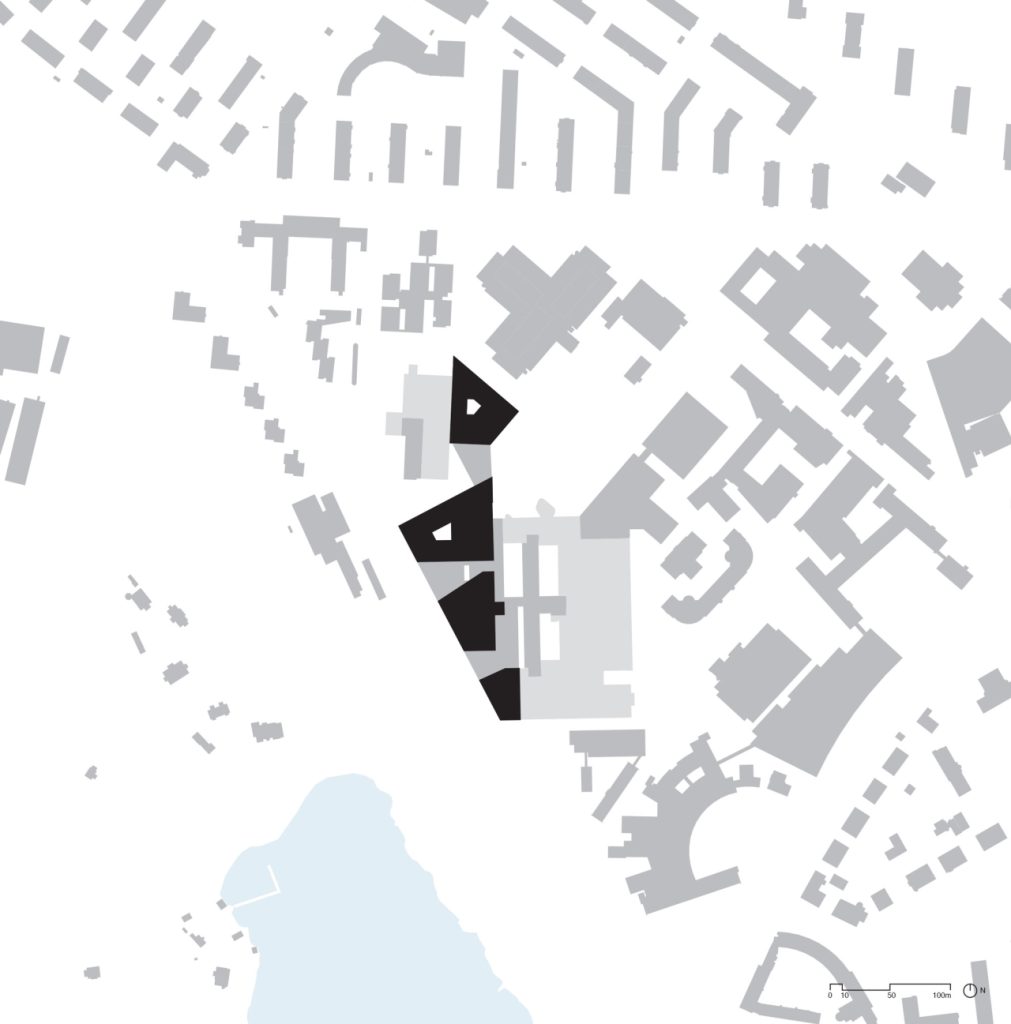
2024 © Arkkitehtuuritoimisto B & M Oy