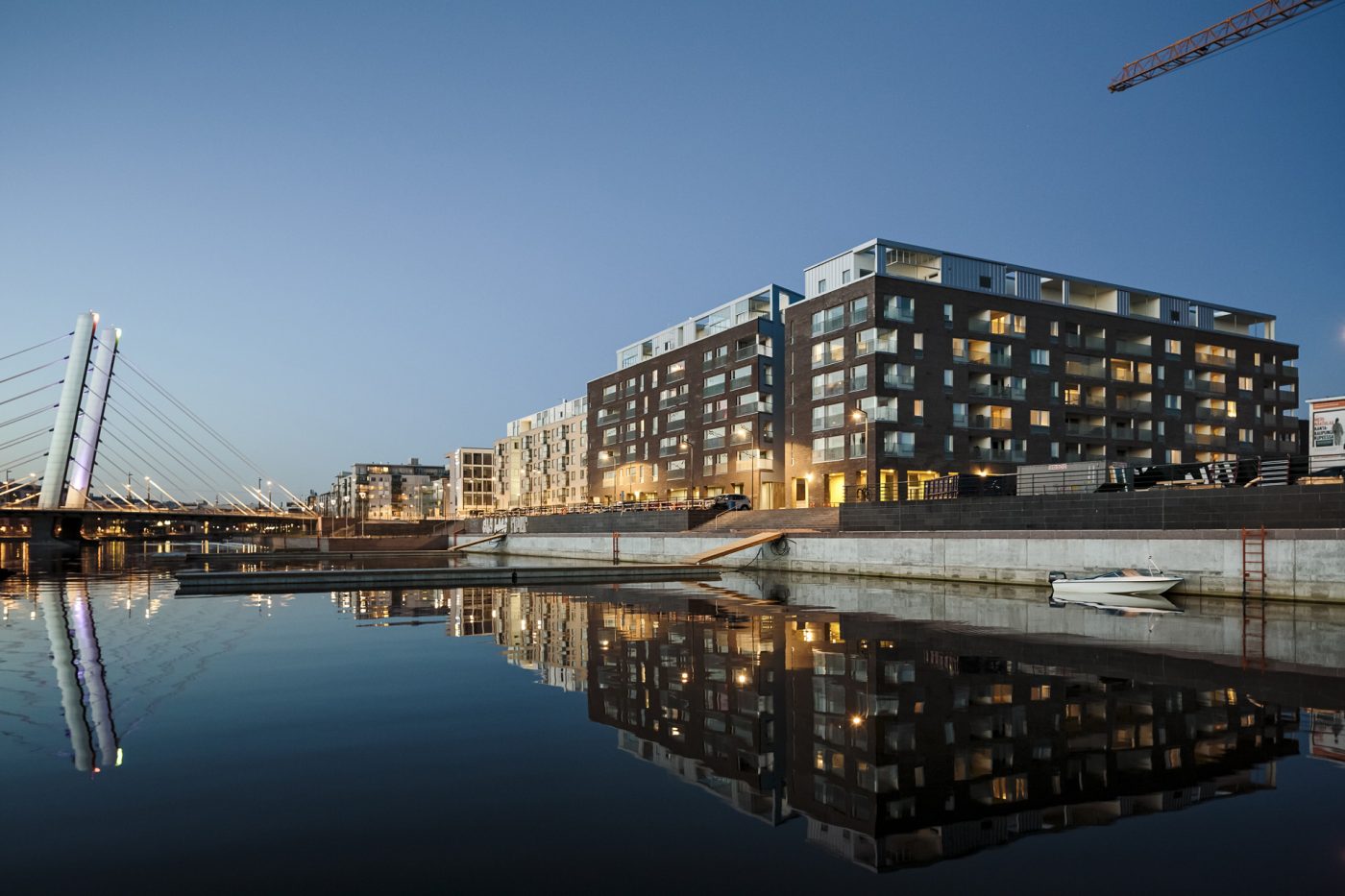
The design for the Saukonranta & Paasiranta housing block is based on B&M Architets’ winning entry in the invitational competition for the plot. The unique location between the shoreline and the Saukonpaasi park sets high standards for building. The goal has been to design buildings that are of high quality both functionally and in terms of the cityscape. The block forms an essential part of the city facade towards the canal. The starting point for the design of the building mass is to provide views towards the sea or the park for all of the apartments. From the common green yard there’s a direct connection to the public park.
Size:9 800 m2
Client:Lemminkäinen Oyj
Location:Jätkäsaari, Helsinki, Finland
Status:Realisation design 2010-12
Photographer:Tuomas Uusheimo
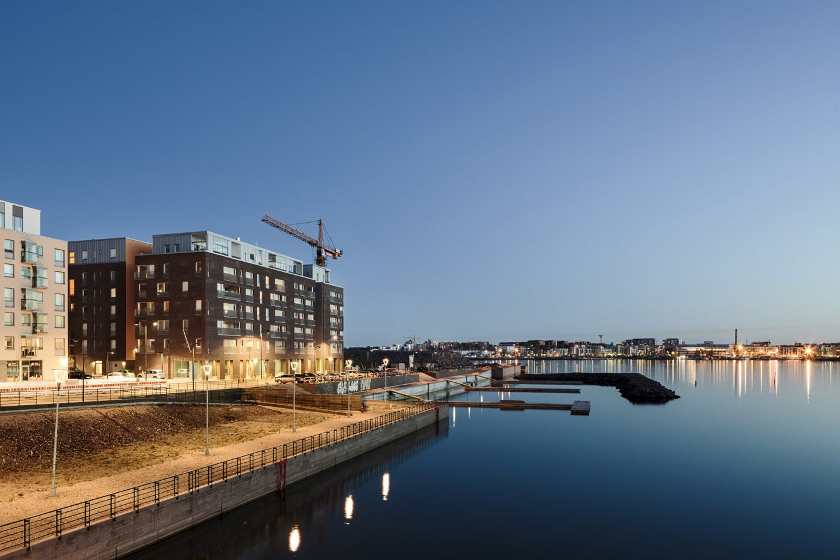
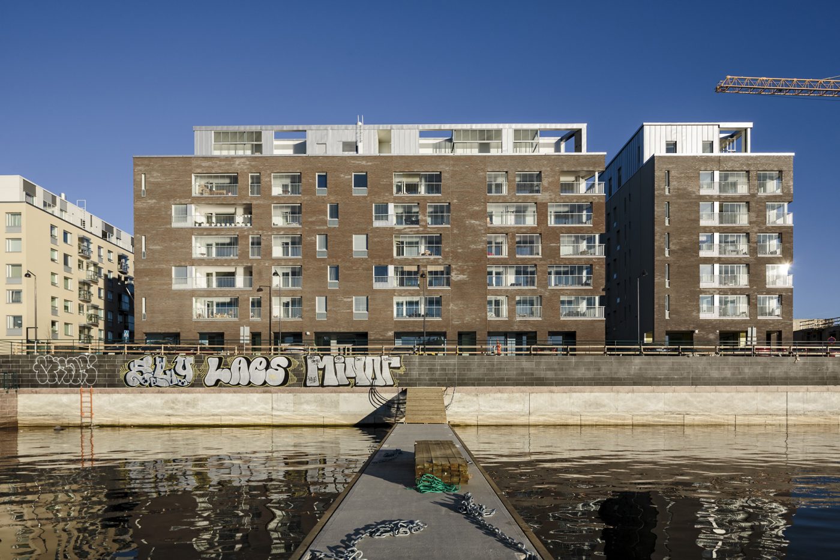
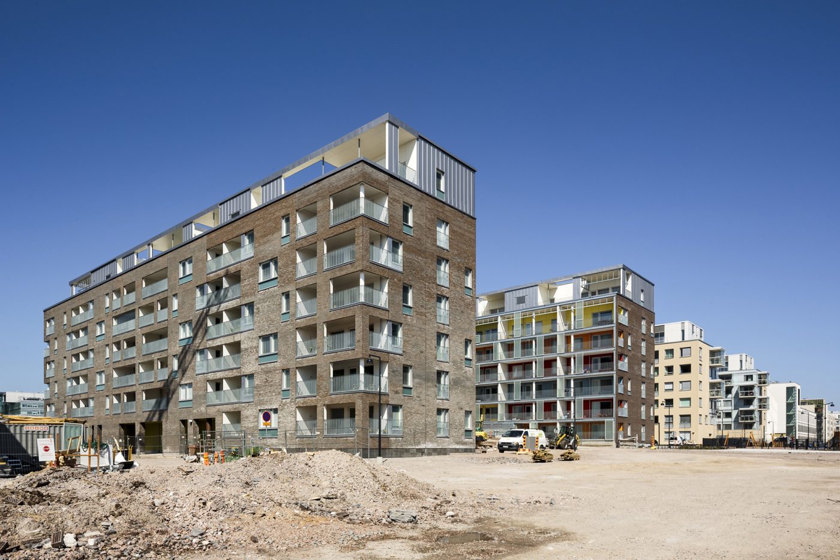
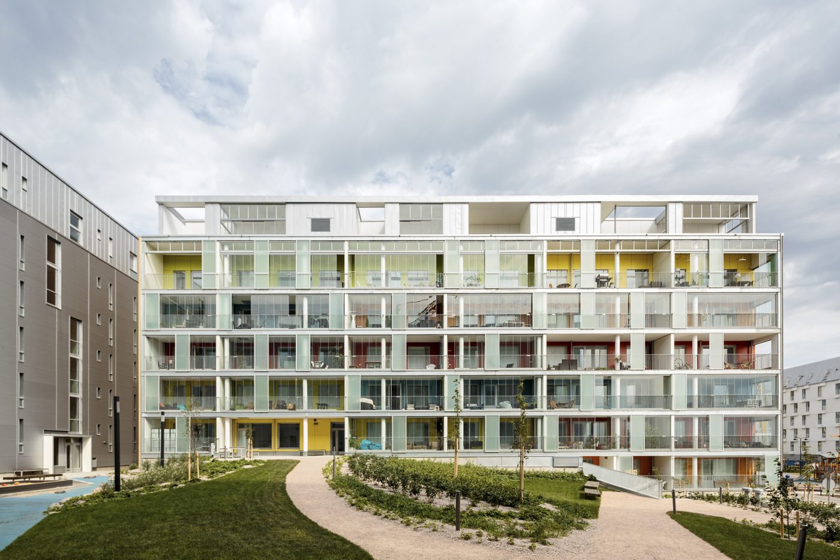
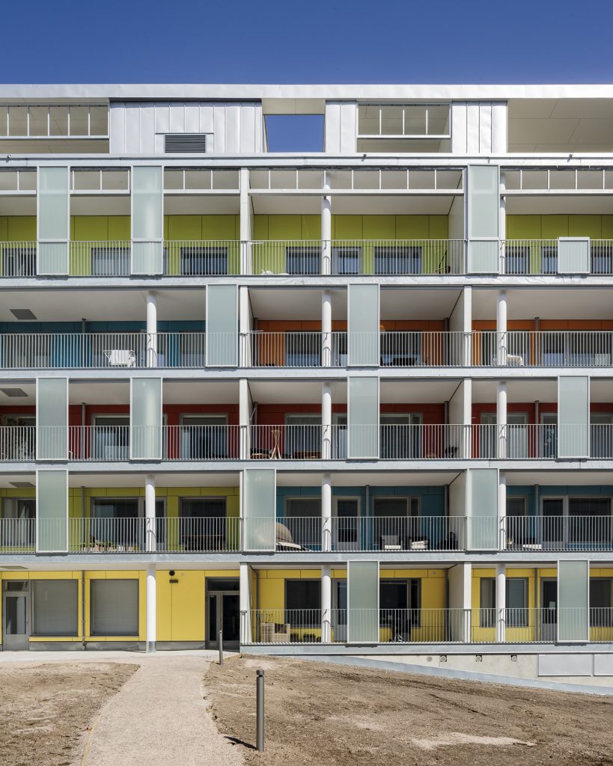

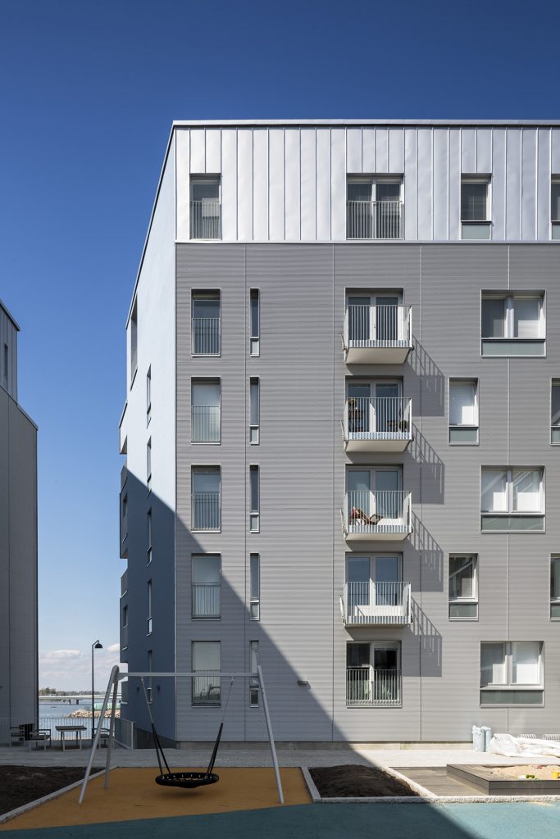
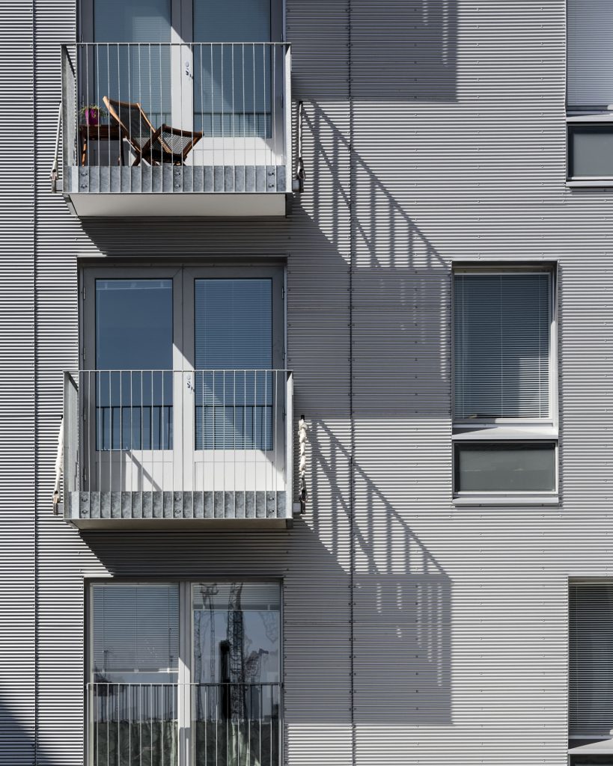
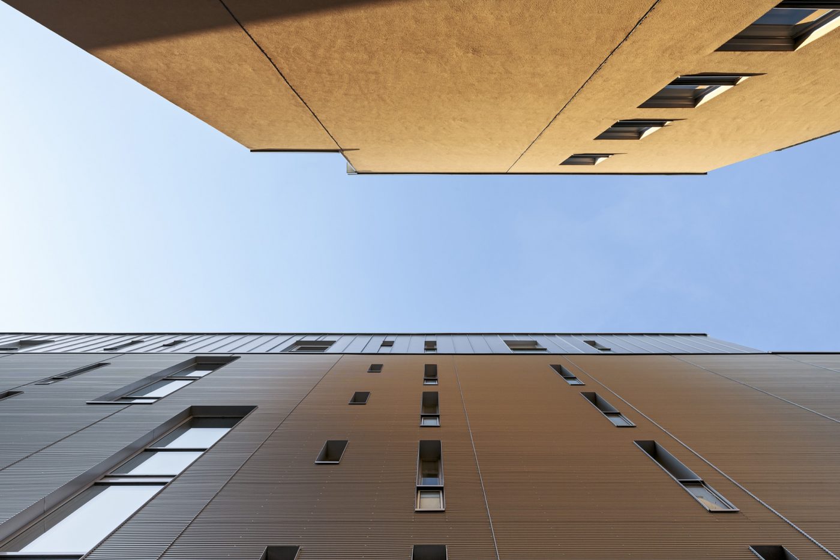
2024 © Arkkitehtuuritoimisto B & M Oy