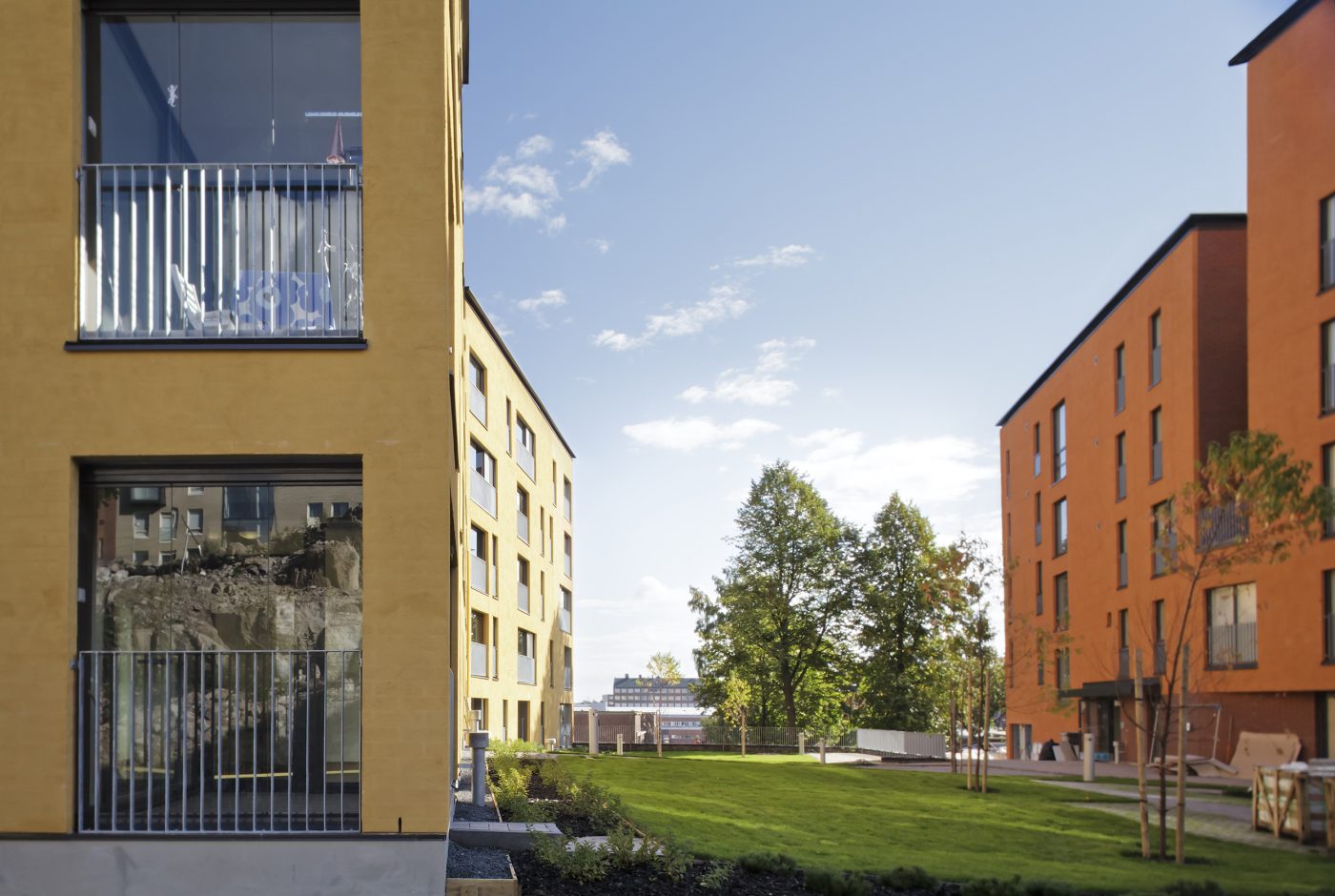
Helsinki Housing Production Department ATT organized an invited housing design competition in 2007 on an empty plot in Hermanni, Helsinki. B&M Architects’ winning entry consists of four buildings divided from third floor upwards in two towerlike forms giving more views to the apartments and varying scale to the urban structure. To follow the terrain there is a sauna and a roof terrace on top of the western tower in each house on the sixth storey. All apartments have recessed balconies as an integral part of the indoor spaces thanks to full height glass walls.
The project has been awarded a honorary mention in the the Europahouse Award 2012 competition.
Program:98 apartments, average size 77 m2, total 9000 m2
Size:8.950 m2
Client:City of Helsinki / ATT
Location:Hermanni, Helsinki, Finland
Collaborators:Artist: Aimo Katajamäki
Status:Concluded 2011
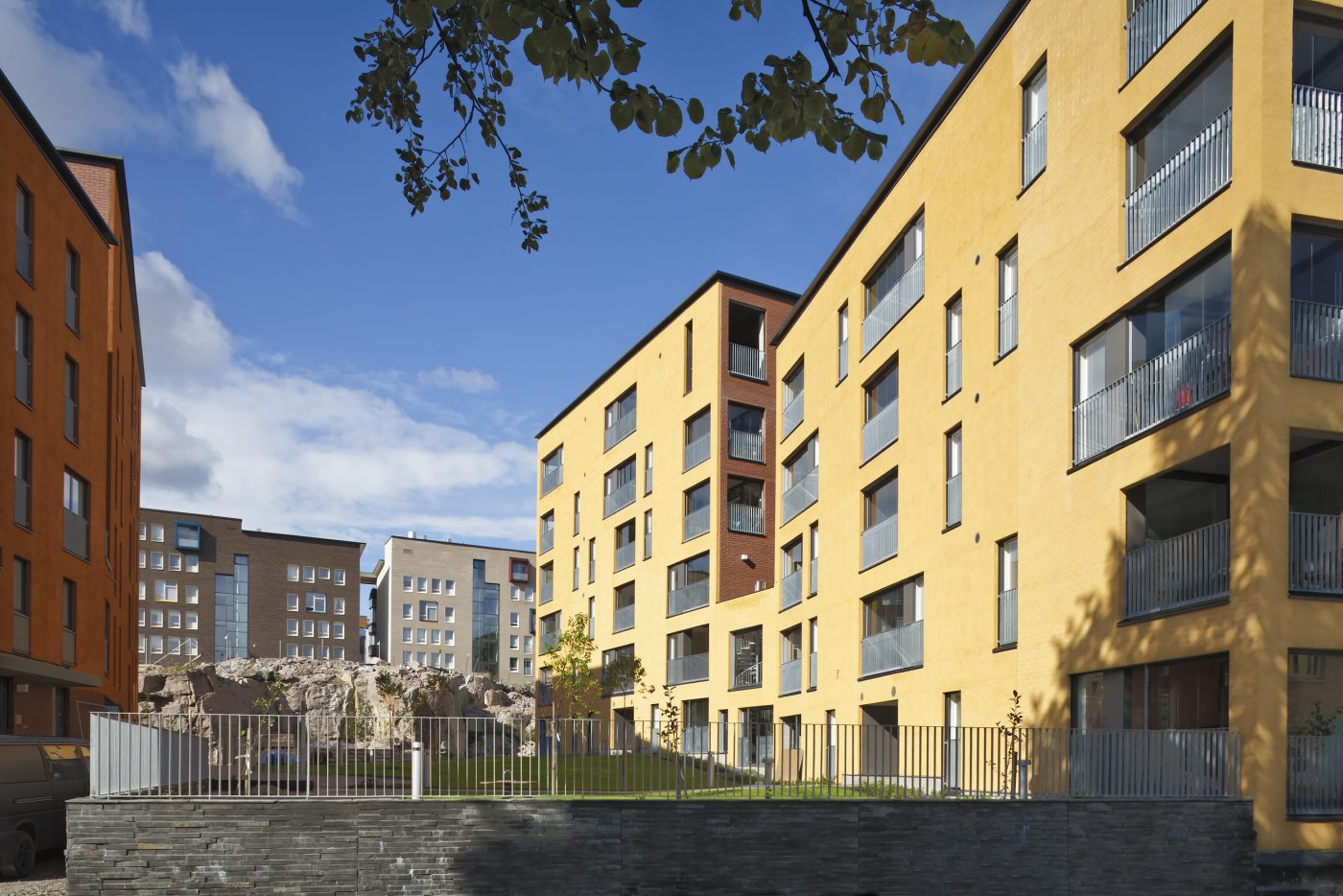
Tiia Ettala
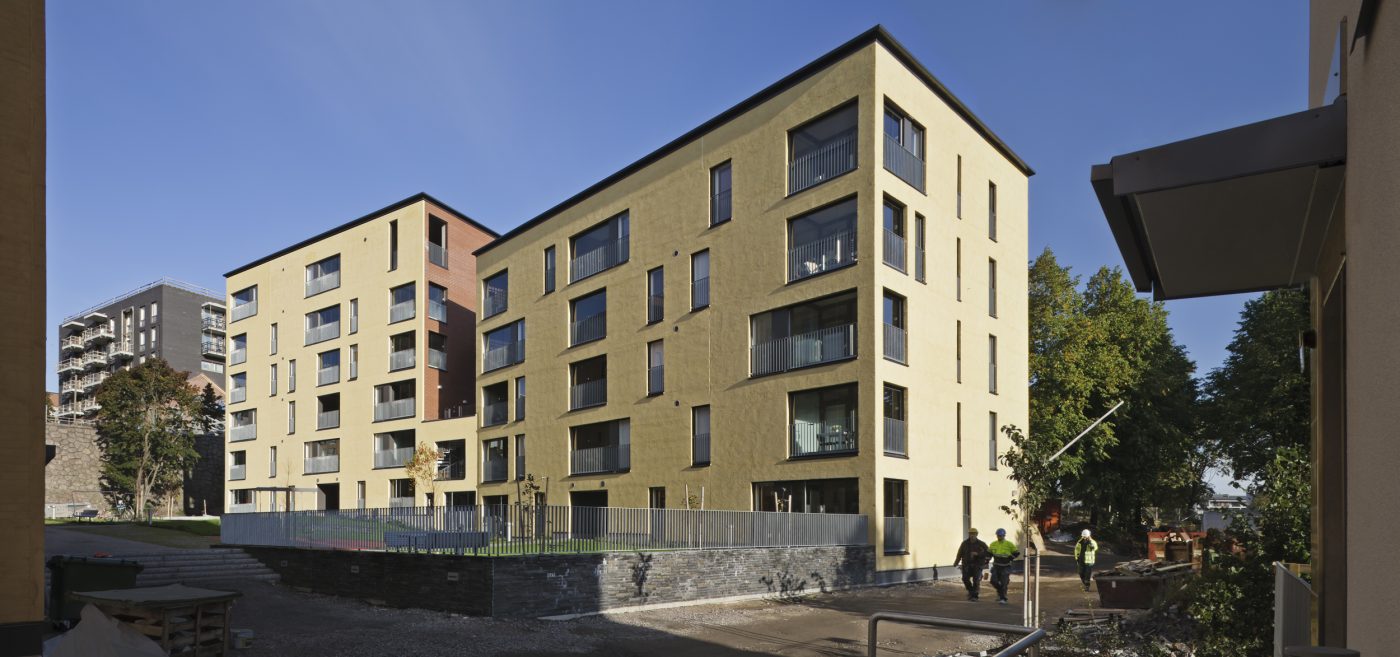
Tiia Ettala
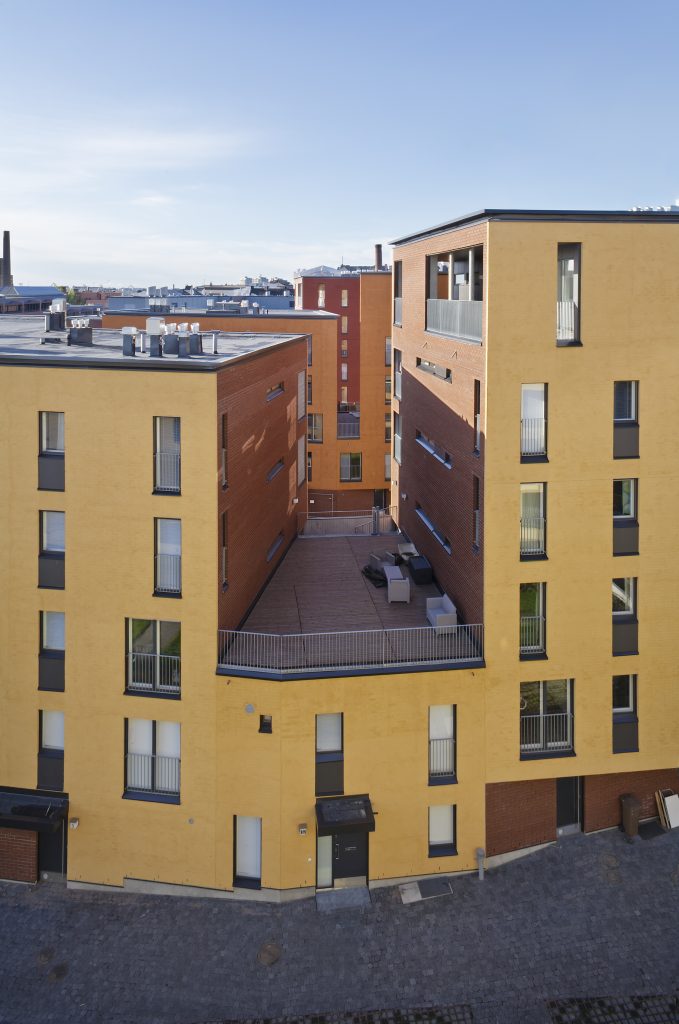
Tiia Ettala
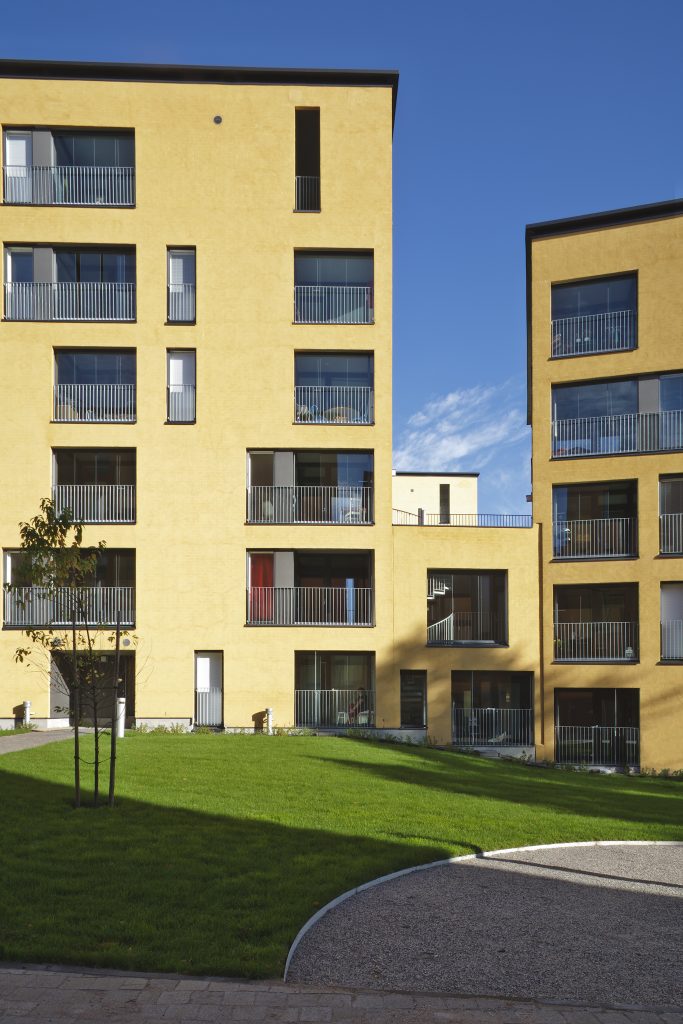
Tiia Ettala
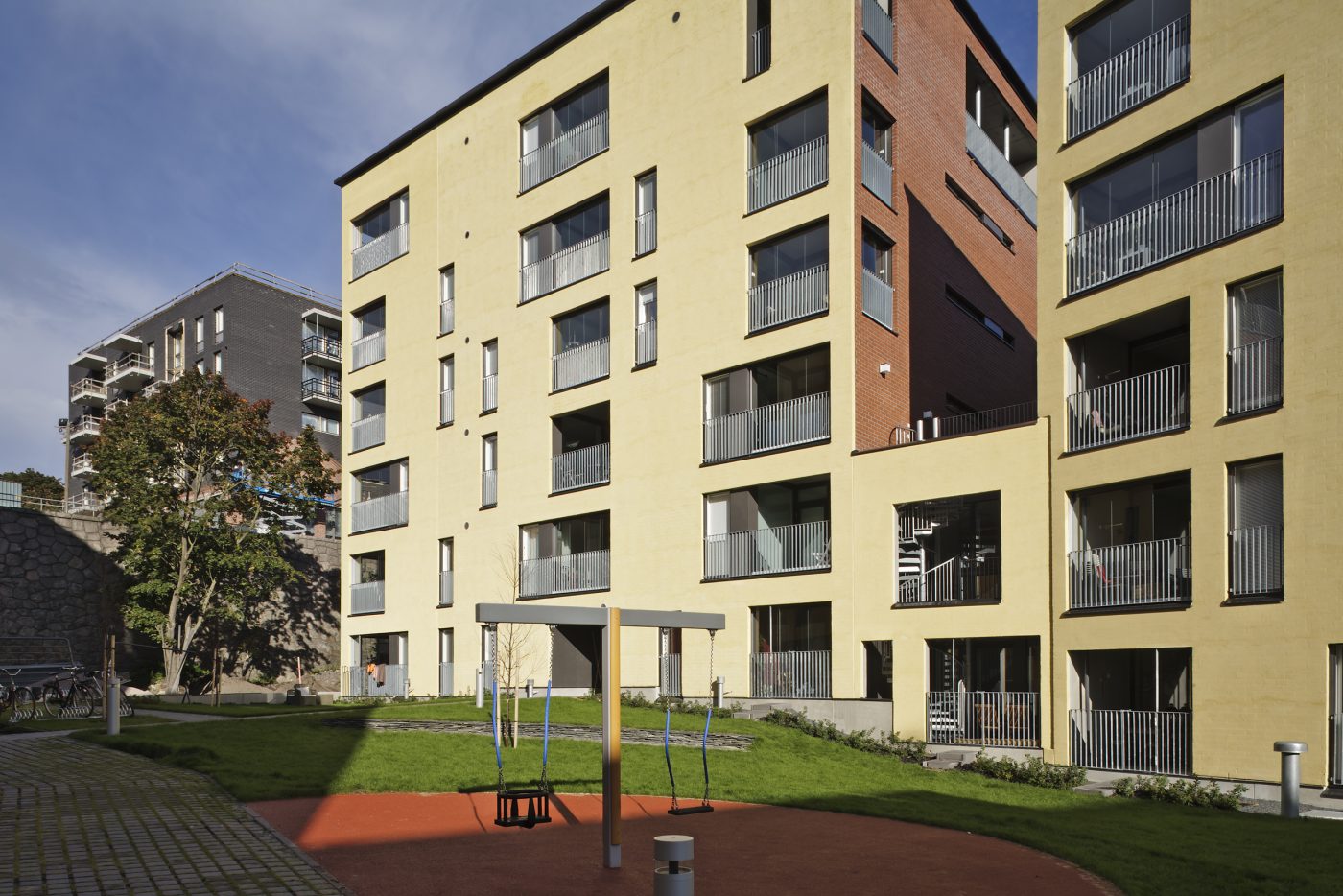
Tiia Ettala
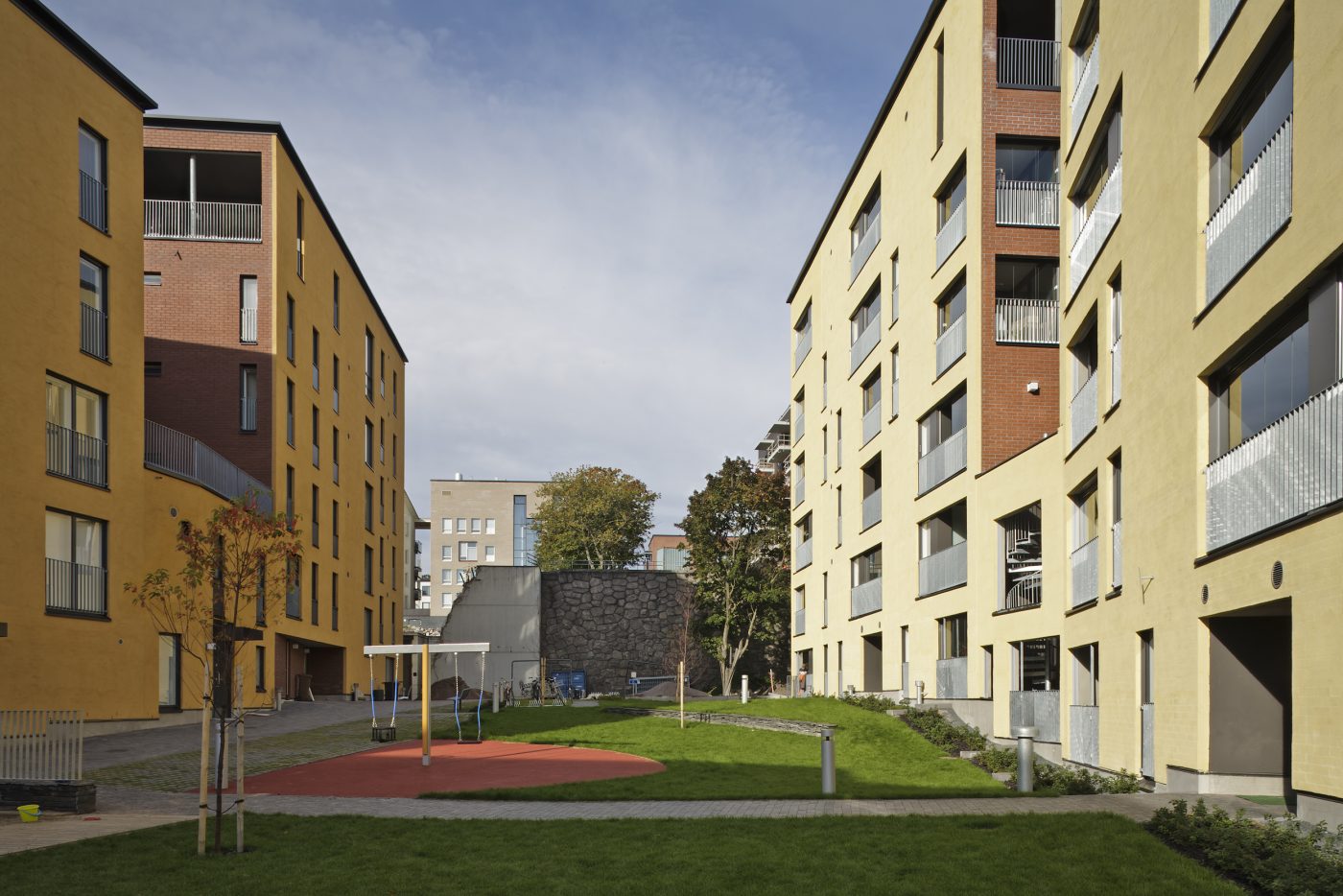
Tiia Ettala
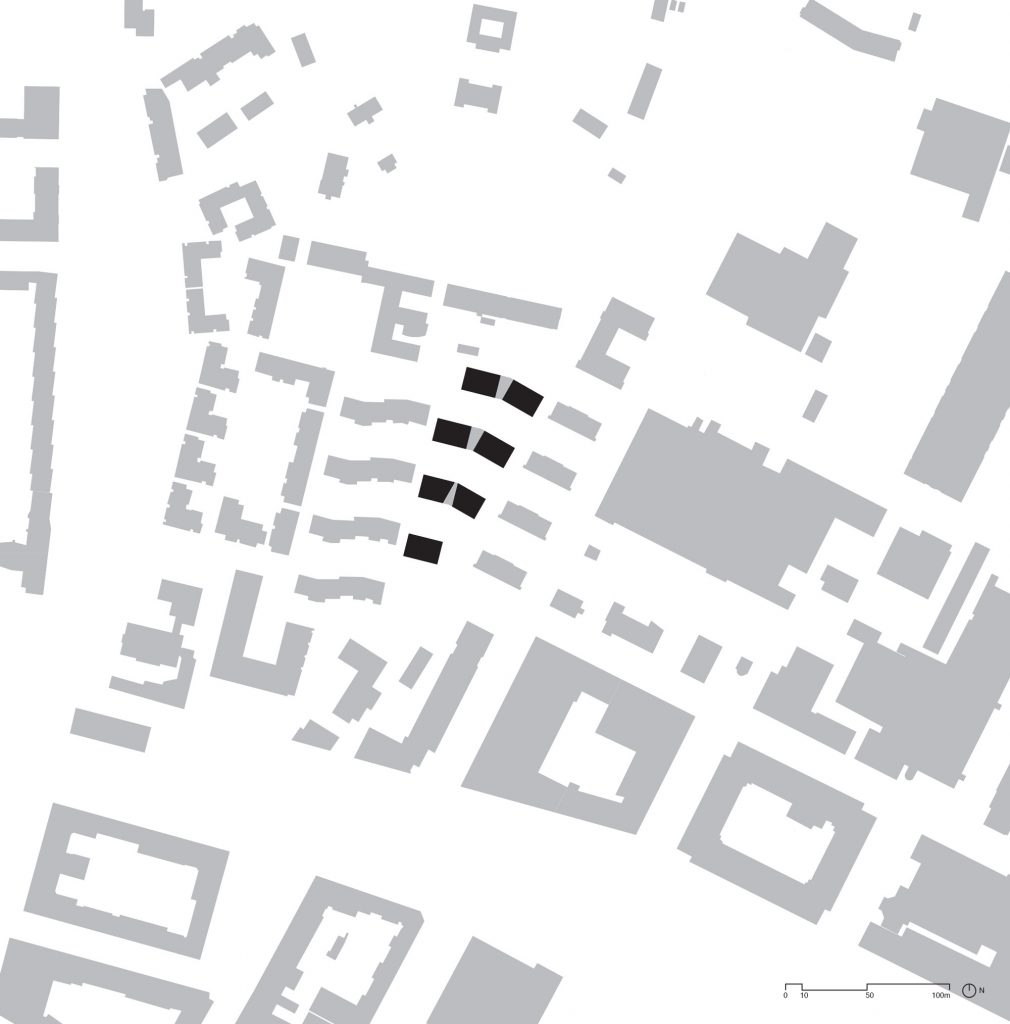
2024 © Arkkitehtuuritoimisto B & M Oy