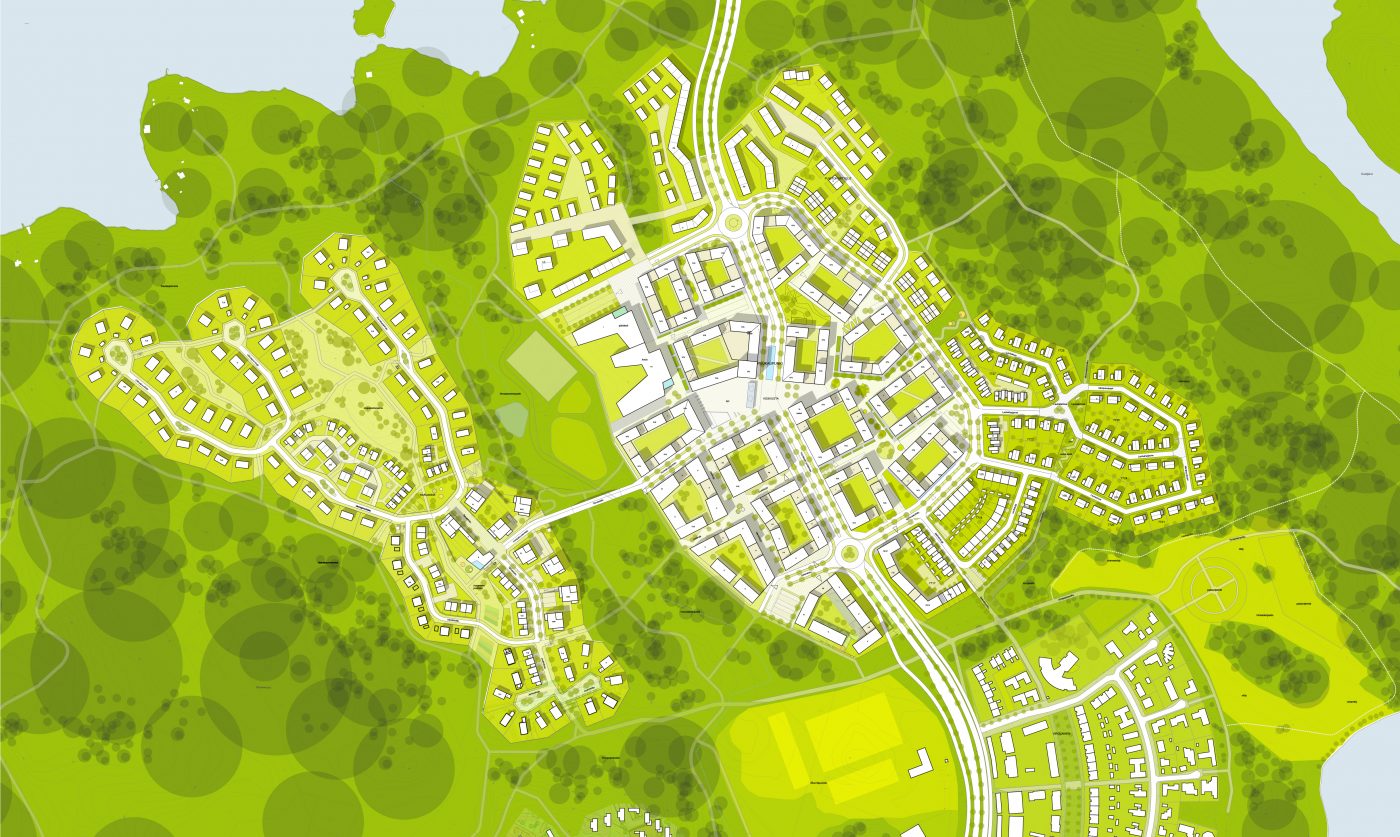
A new wooden city area located in Vuores, Tampere. B&M Architects was responsible for the masterplan and the town plans for the Isokuusi area.
Isokuusi is located in Vuores area, about seven kilometers south of Tampere city center. Isokuusi is designed as eco-efficient wooden town. The central area is to be developed as wooden apartment blocks. In whole area scale, a net of spaces and places has been designed to create walkable city. The realisation projects are developed in a new kind of partnership method which integrates wood industry, developers and various architects in the project. The Western area is developed as wooden small-scale town overlooking a lake and knitted to the central areas with a park corridor and a wooden bridge. Eastern areas consist mainly of nearly zero energy consumption buildings. Area is being realised from 2014 onwards.
Size:4700 inhabitants, 100 ha
Client:City of Tampere, Vuores Project
Location:Vuores, Tampere, Finland
Collaborators:JTP Architects Masterplanners Placemakers & WSP Finland Ltd. (1st phase urban plan)
Arkkitehdit MY Oy (2st phase urban plan)
Status:Masterplan 2011-2013
Town plan for the 1st phase 2012-13
Town plan for the 2nd phase 2013-15
Town pland for the 3rd phase 2015-
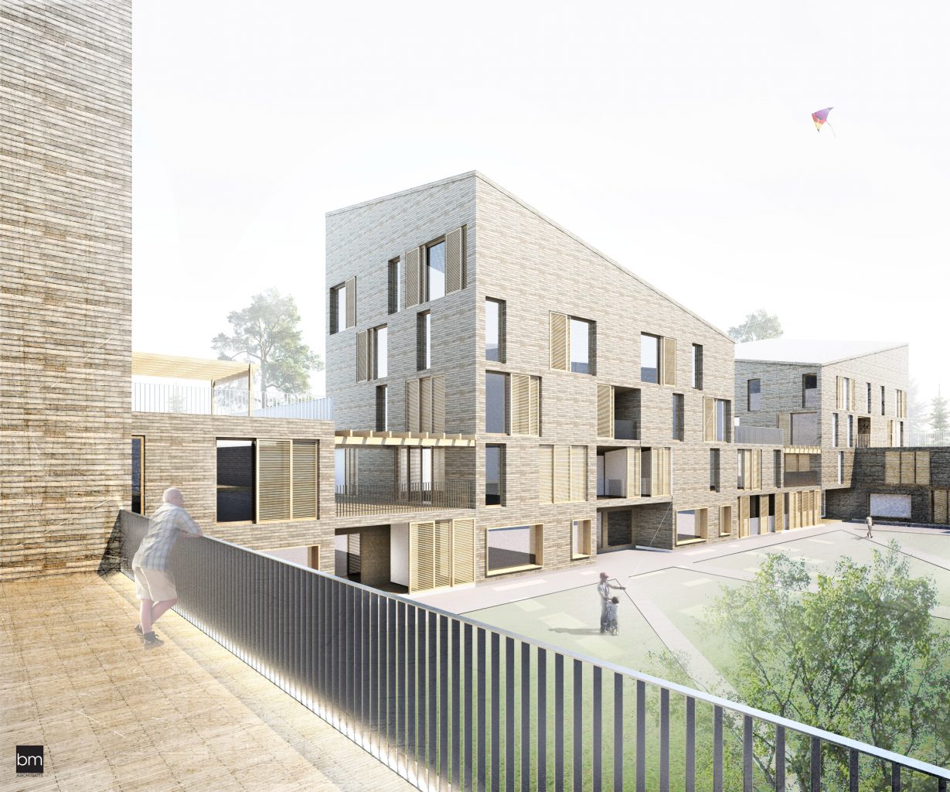

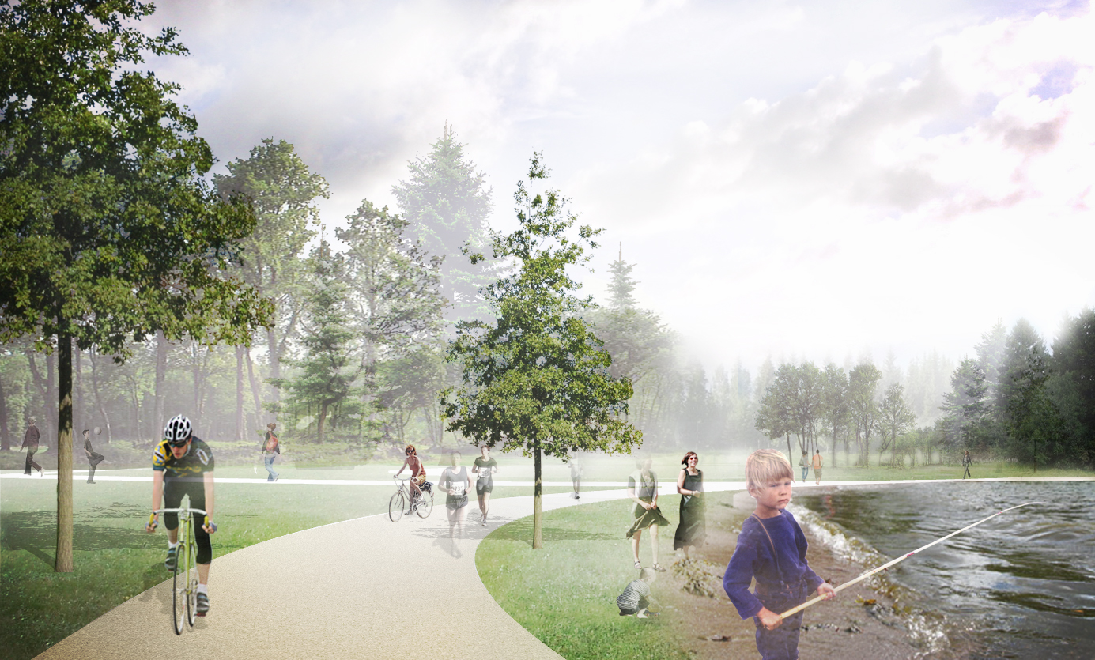
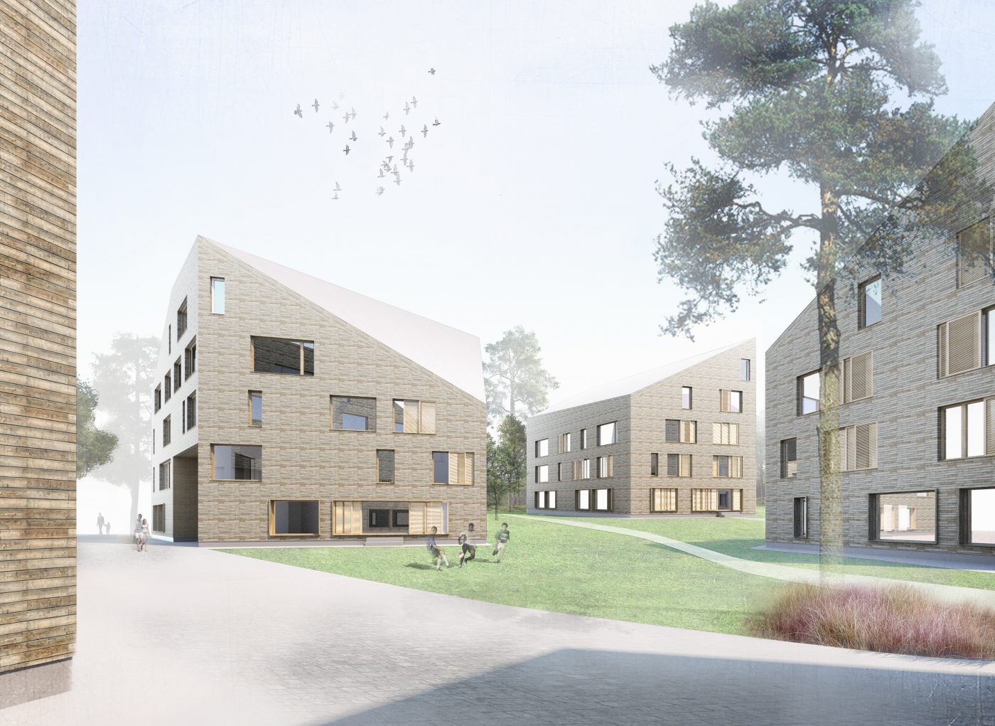
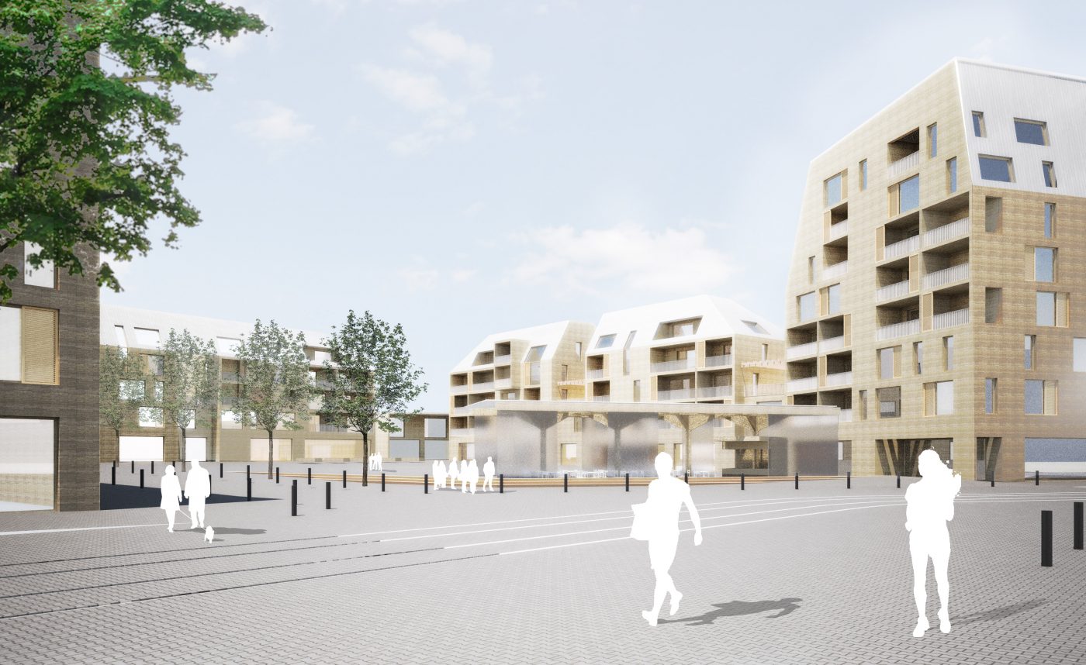
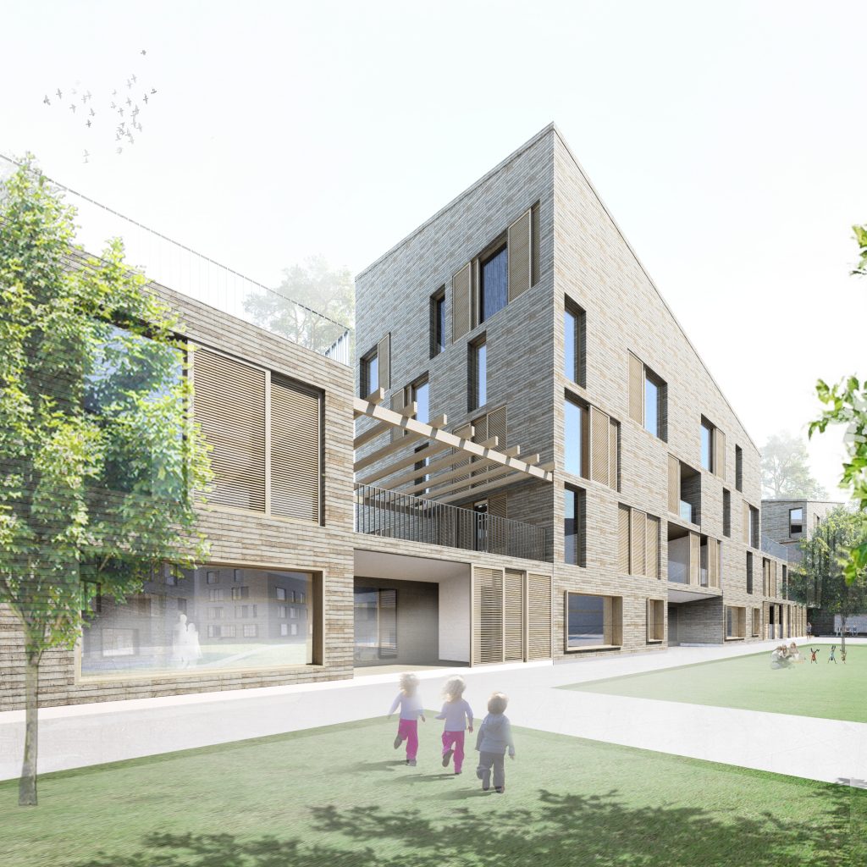
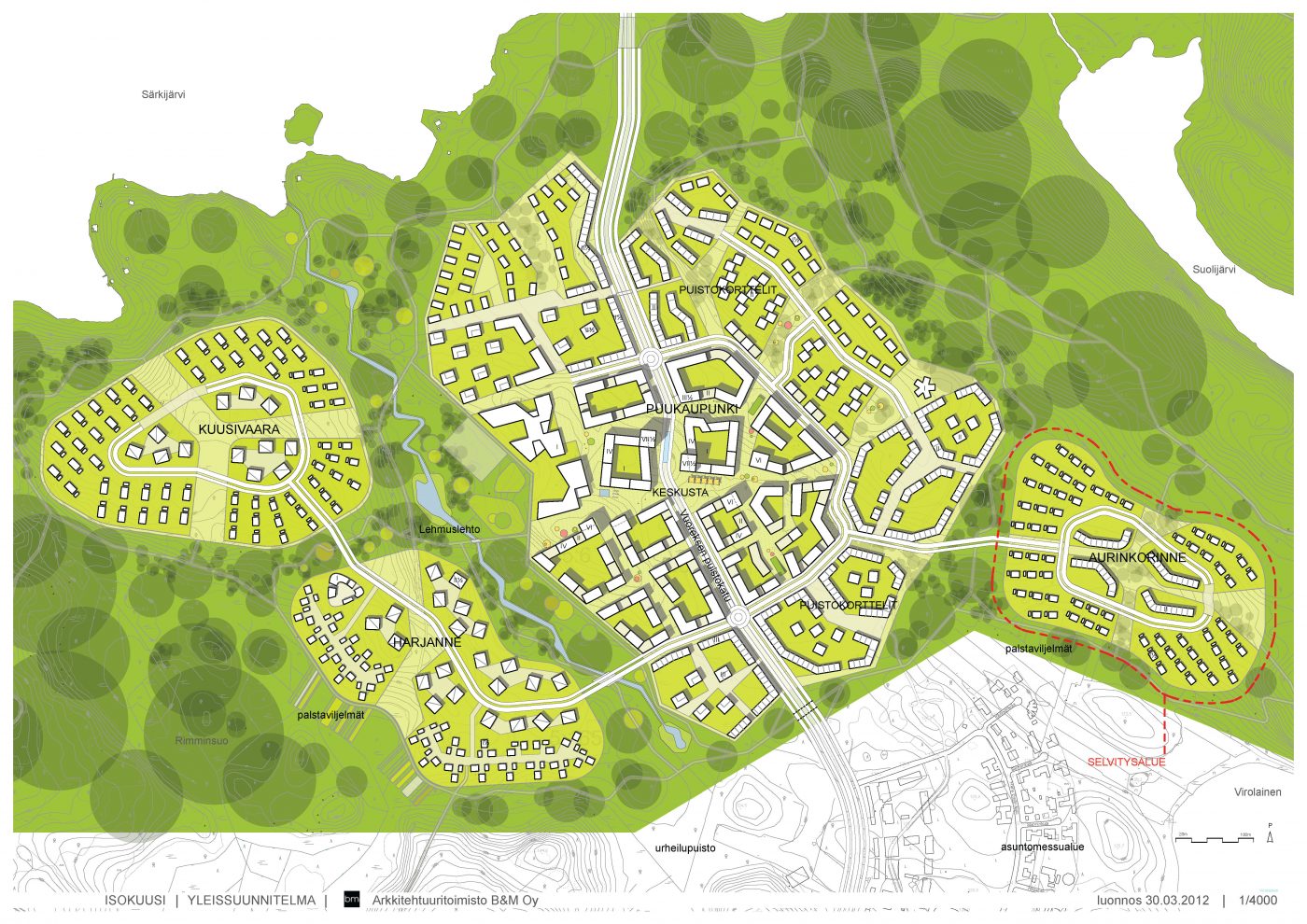

2024 © Arkkitehtuuritoimisto B & M Oy