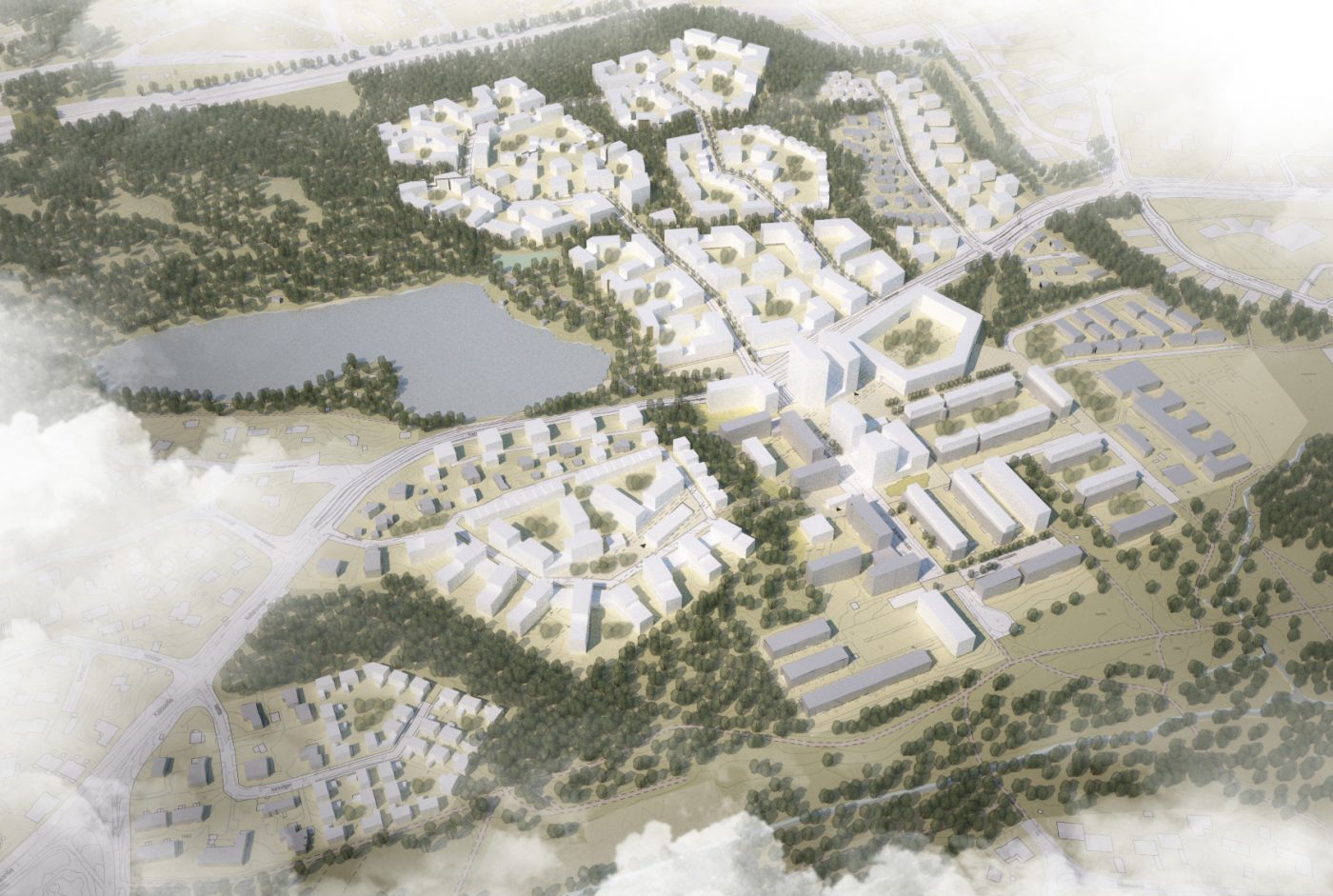
Kaitaa is one of the new Länsimetro station areas. The masterplan’s aim is to form a dense city area around the metro centre hub. The area consists of valuable and protected natural environments and steep cliffs which set limits to the design. The existing Kaitaa suburban area needs to be joined to new developed areas and especially to new metro hub with functions and traffic connections. The existing detached housing adjoins to the new structure and is developed more urban by time.
The main objective of the work was both to establish new structure to the area fitting to it’s surroundings and also developing the existing areas. Indicative design goal was 5 000-8 000 new inhabitants in the effective metro area. The new built environment is designed to sustain changing conditions and time and to yet form a high-quality urban and nature environment. Two different masterplan versions demonstrate the design’s main ideas and flexibility.
Client:City of Espoo
Location:Kaitaa and Iivisniemi, Espoo
Status:Conceptual masterplan, 2015
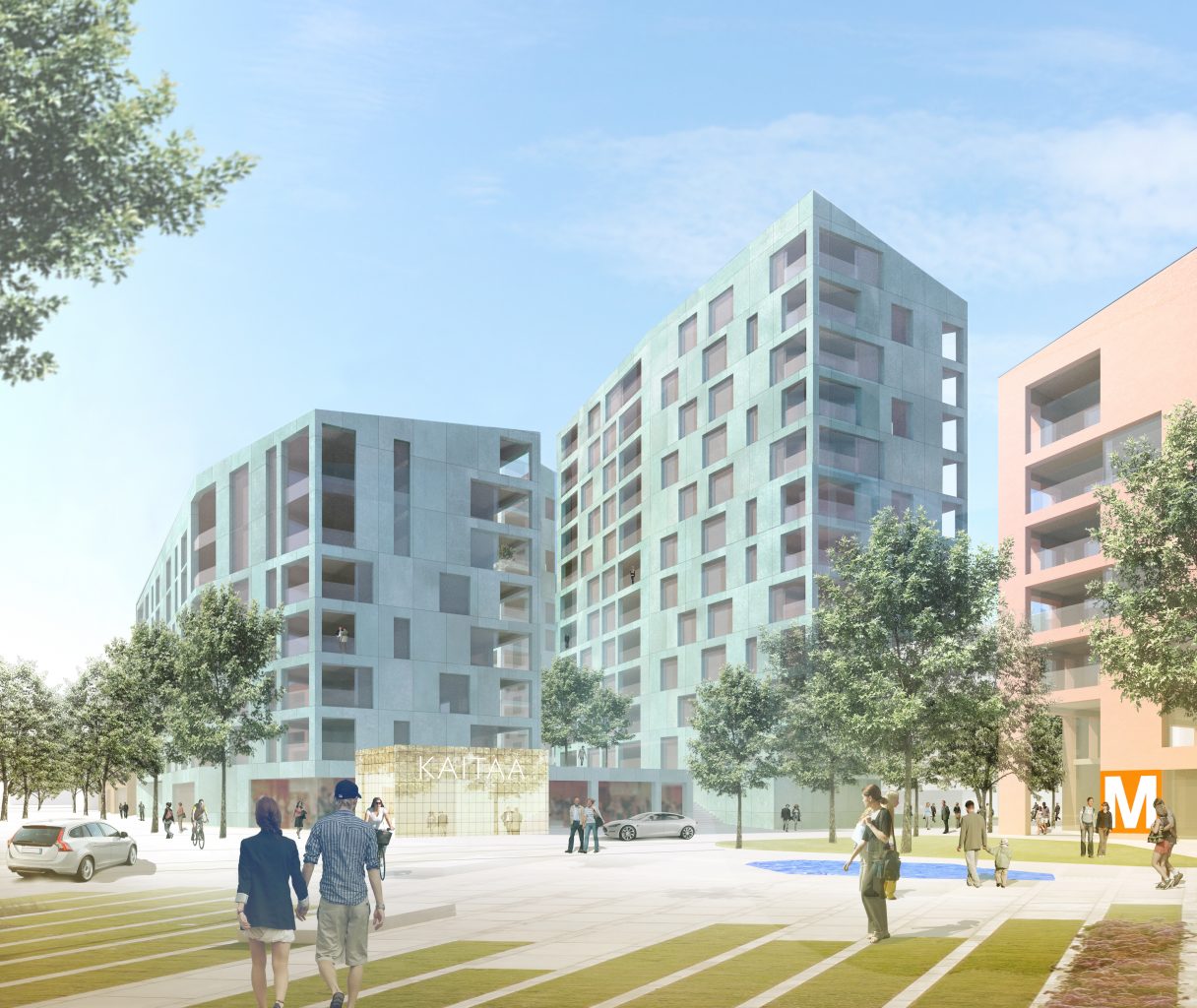
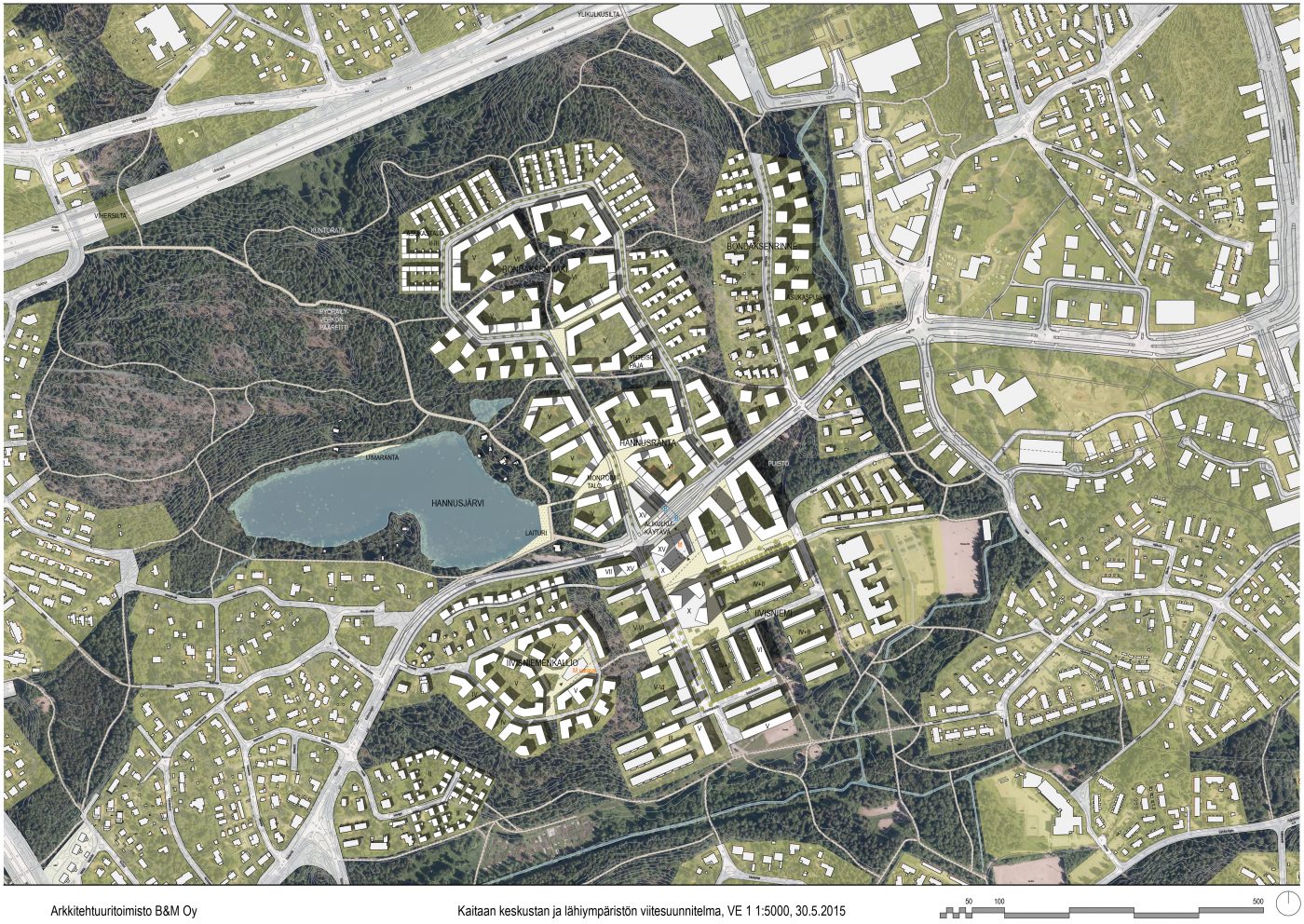
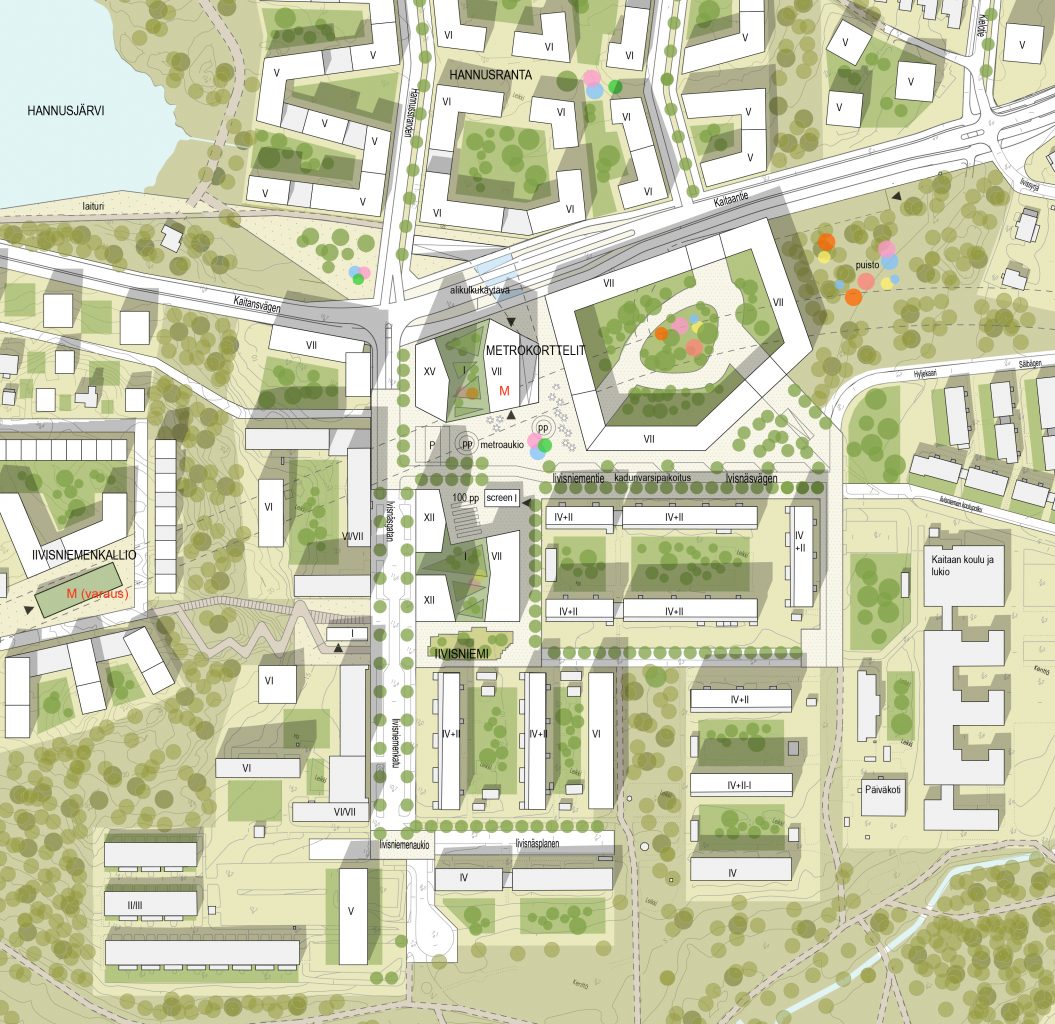
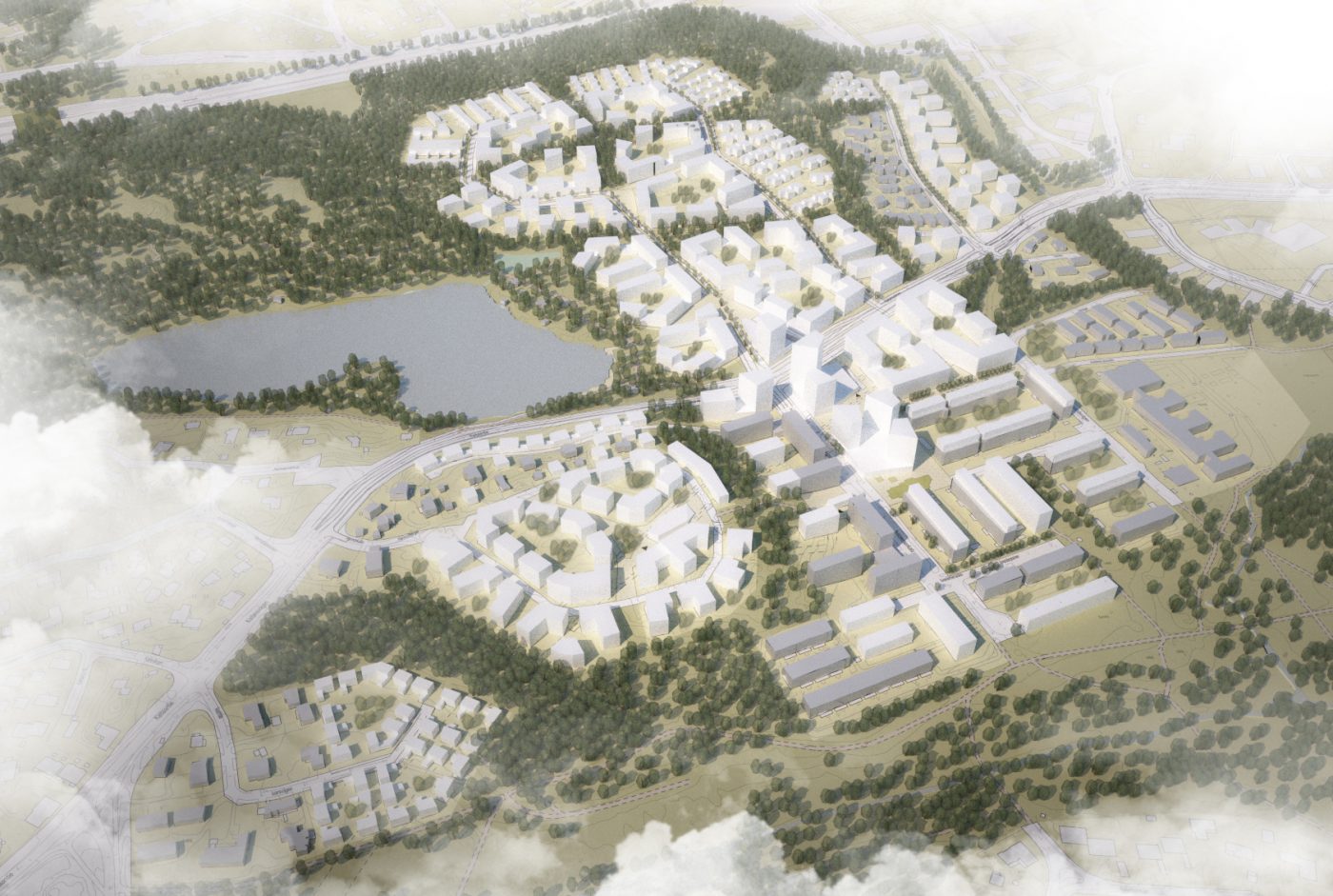
2024 © Arkkitehtuuritoimisto B & M Oy