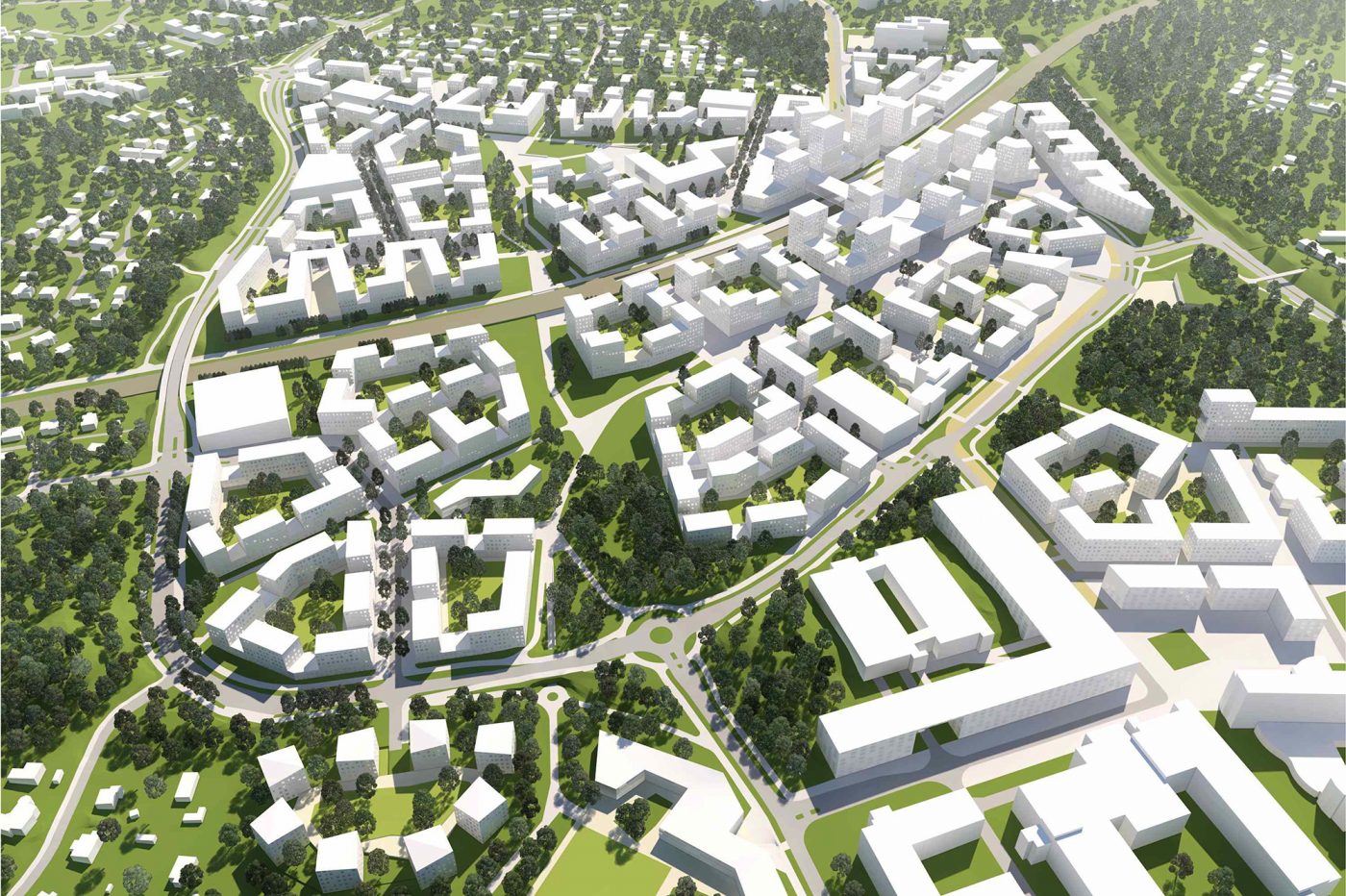
Kera industrial and logistics area transforms into a future city area for living and work. Preliminary City Plan creates a frame for future and acts as a preliminary detail plan. Area is located around existing railway stop which is to be renewed in near future. It will be o traffic node for pedestrian main axis, busses and tramway as well.
A dense centre stands out from other city structure by taller buildings. The barrier effect of the rail road is minimized by adding new crossings over and under the railroad. Functional and urban park areas connect areas together and create a hierarchy between the central blocks and surrounding areas. Pars are connected to surrounding green areas and recreational services by new networks. Pedestrian networks connects Kera to adjoining city functions e.g. Nokia, NSN and other offices area as well as schools. Area’s schools and other services are presented to be arranged as multi-functional hybrids offering spaces to versatile uses.
Size:680 000 sq-m2, 80 ha, 13 000+ inhabitants
Client:City of Espoo
Location:Kera, Espoo, Finland
Status:Preliminary City Plan 2016-2017
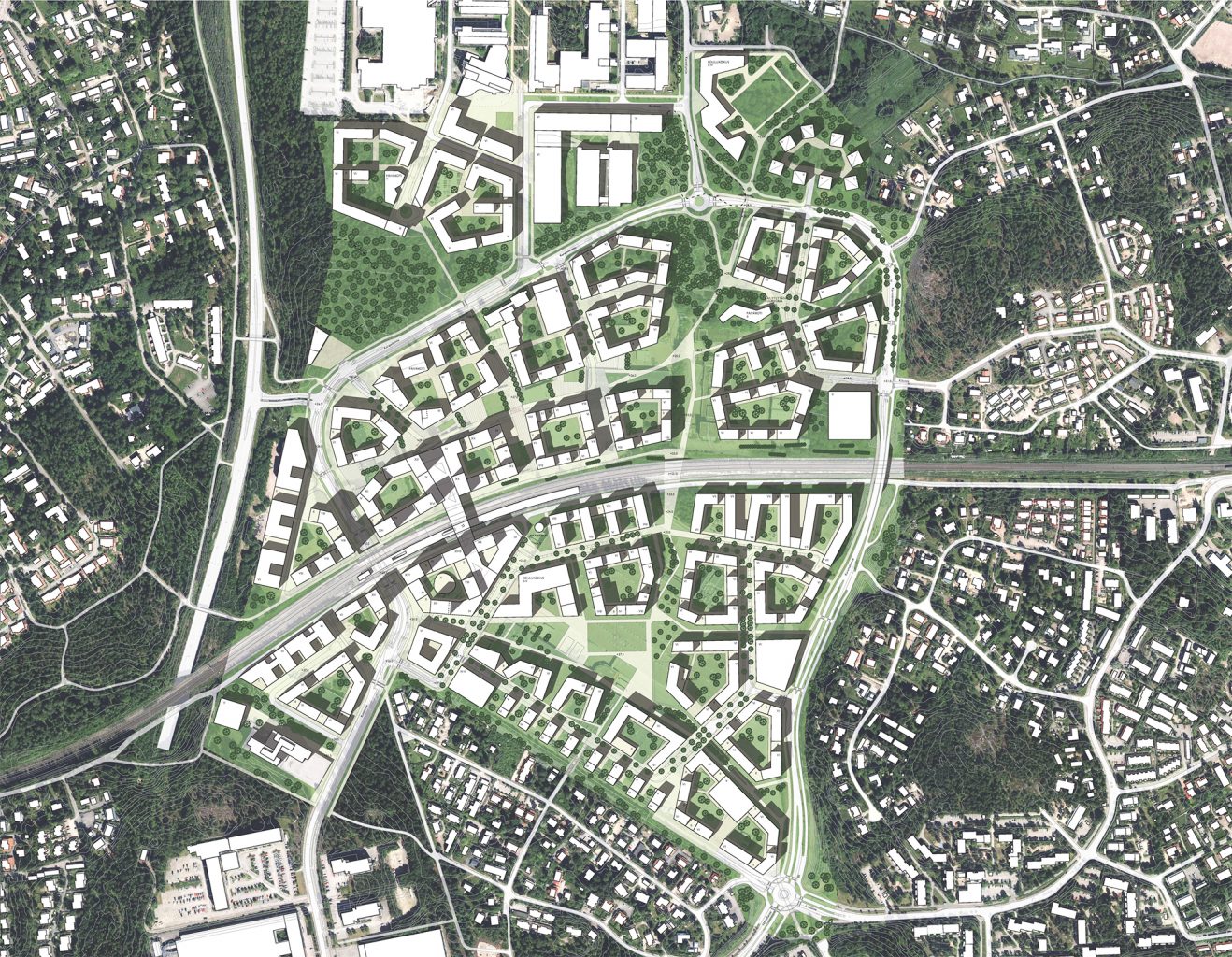
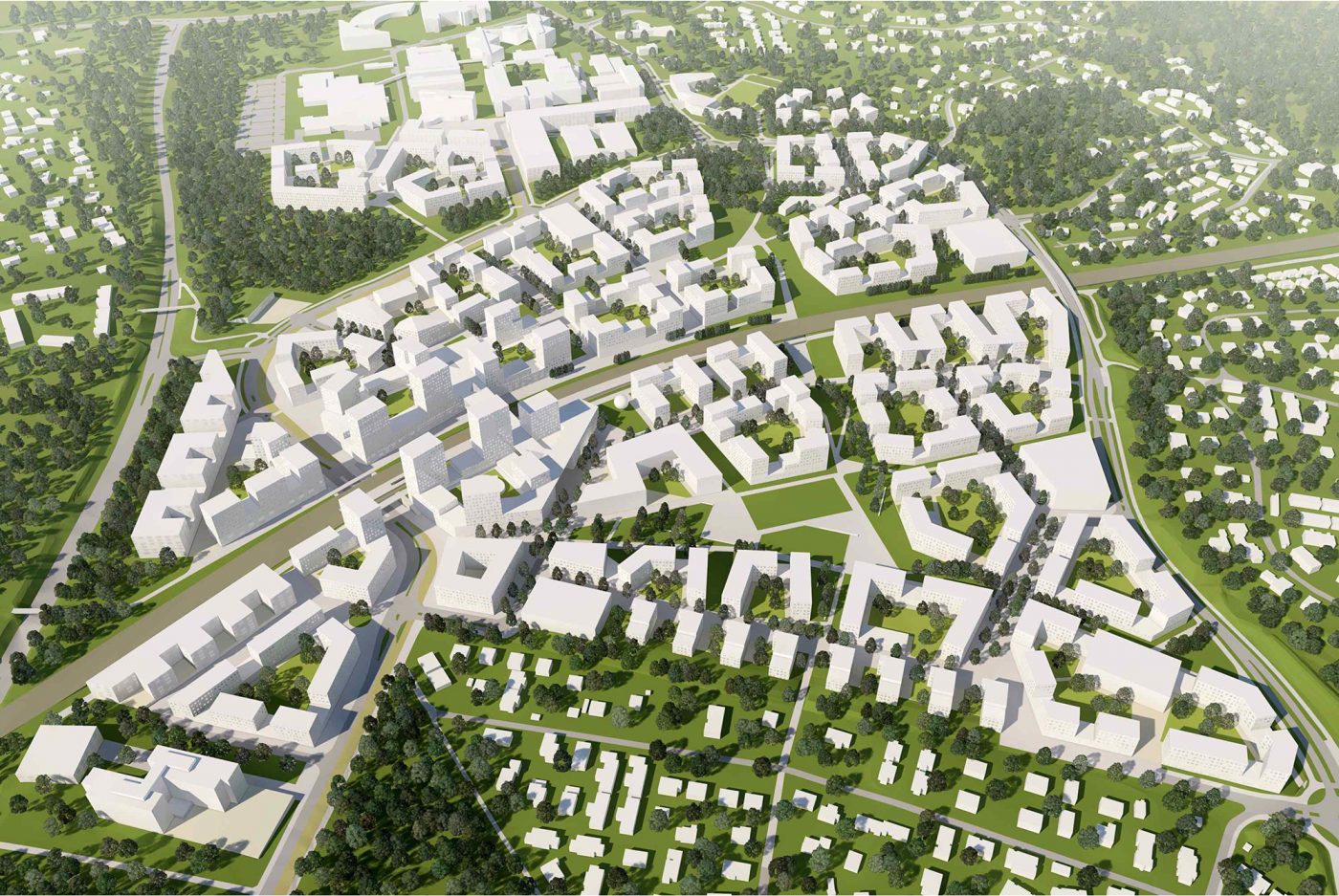
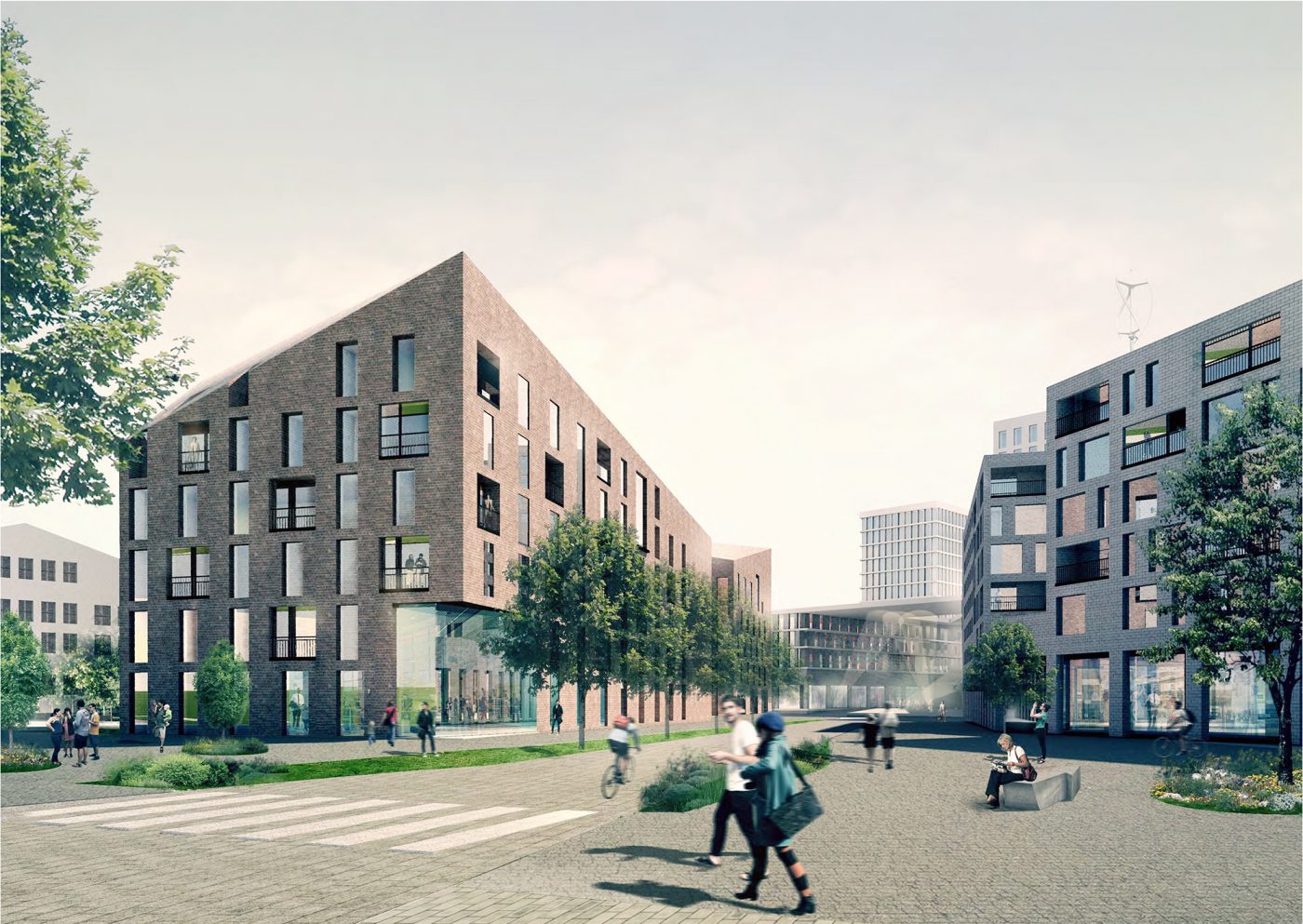
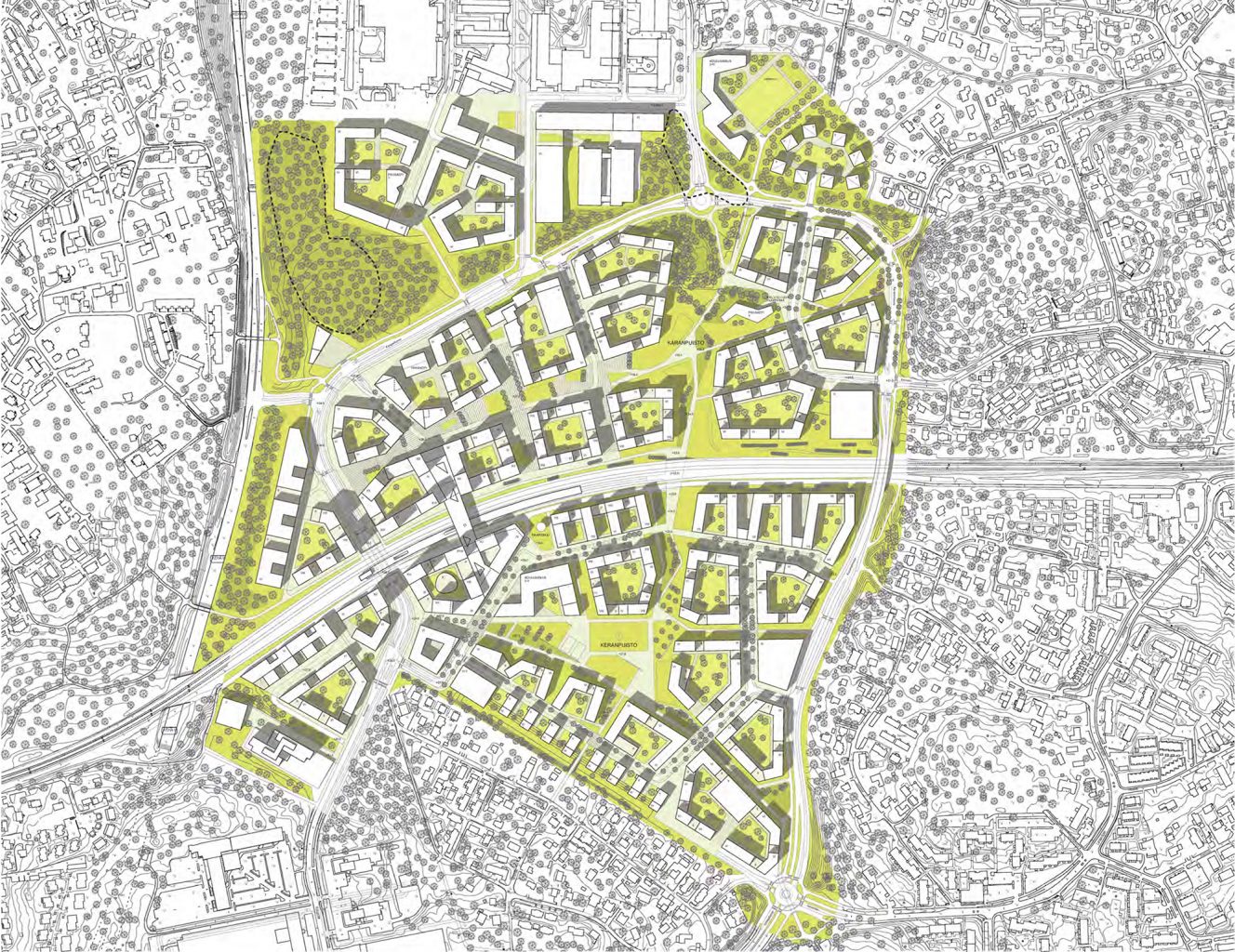
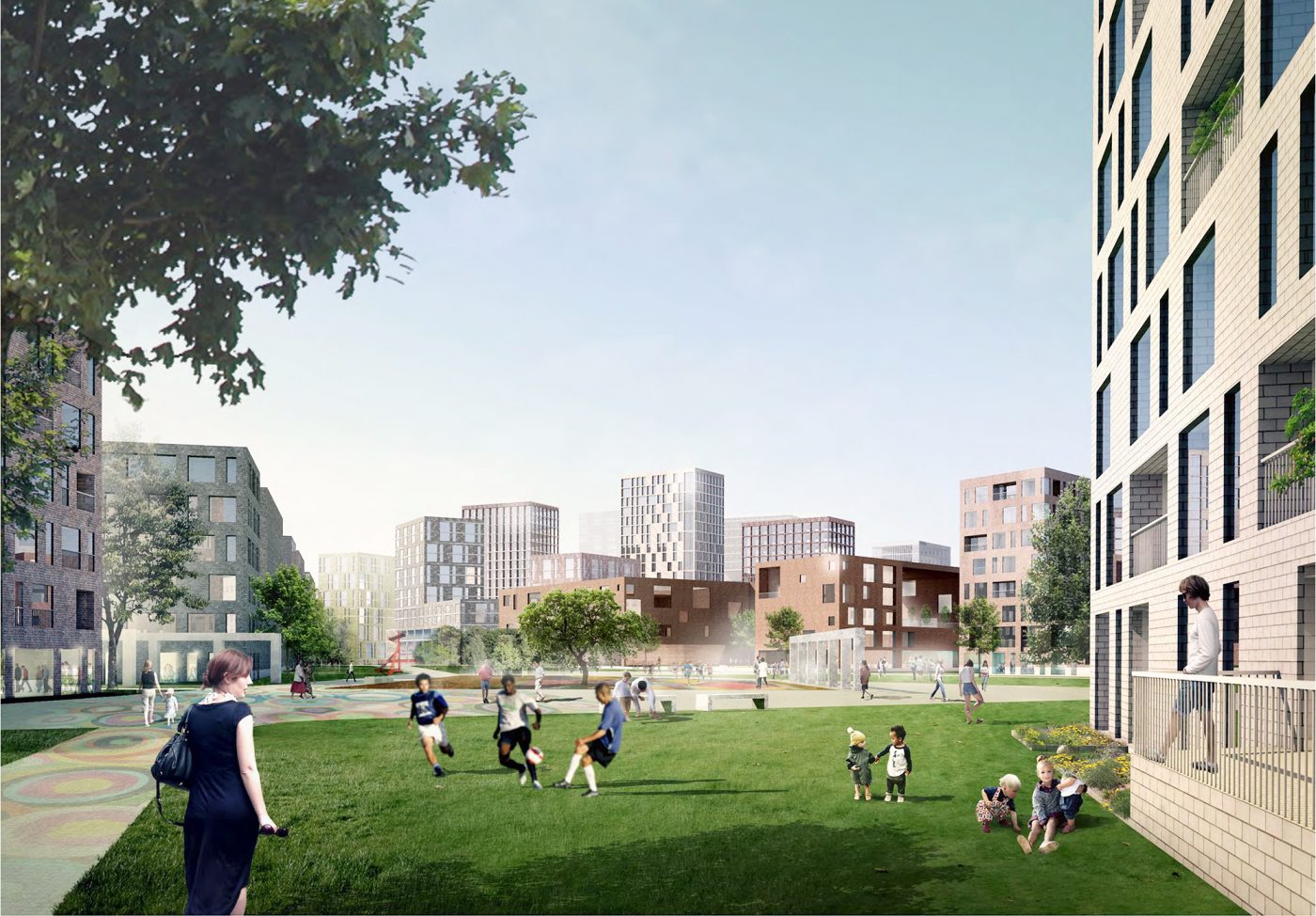
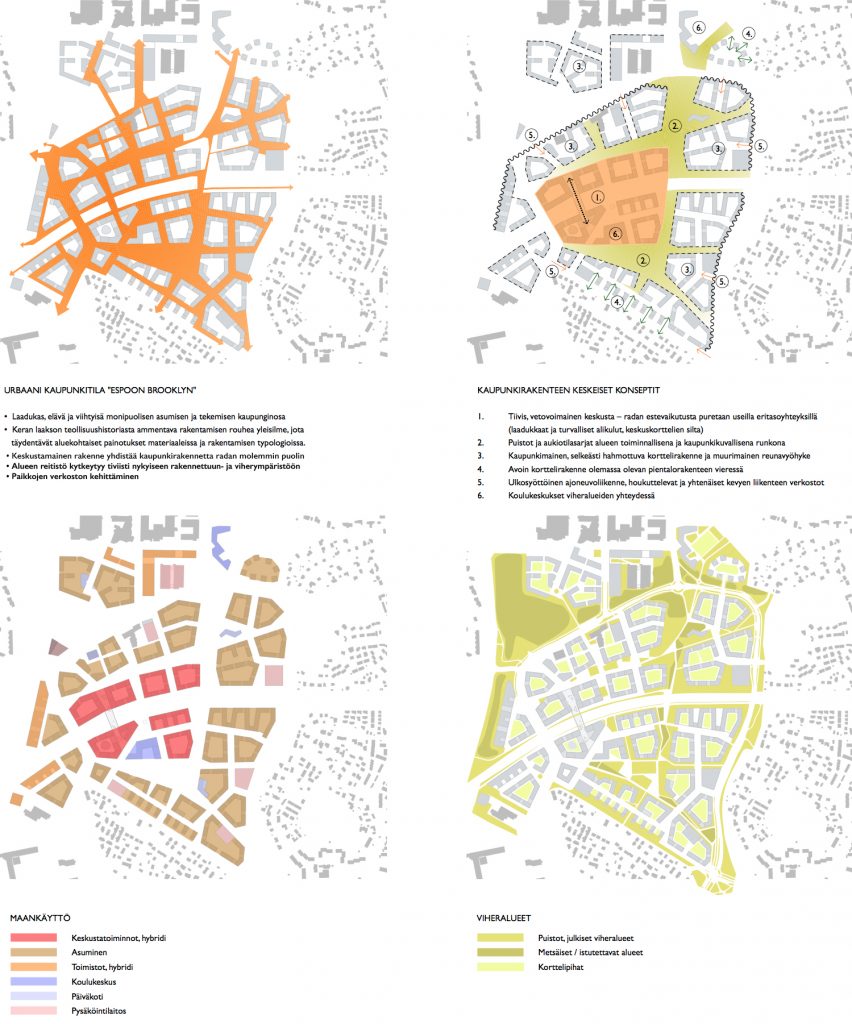
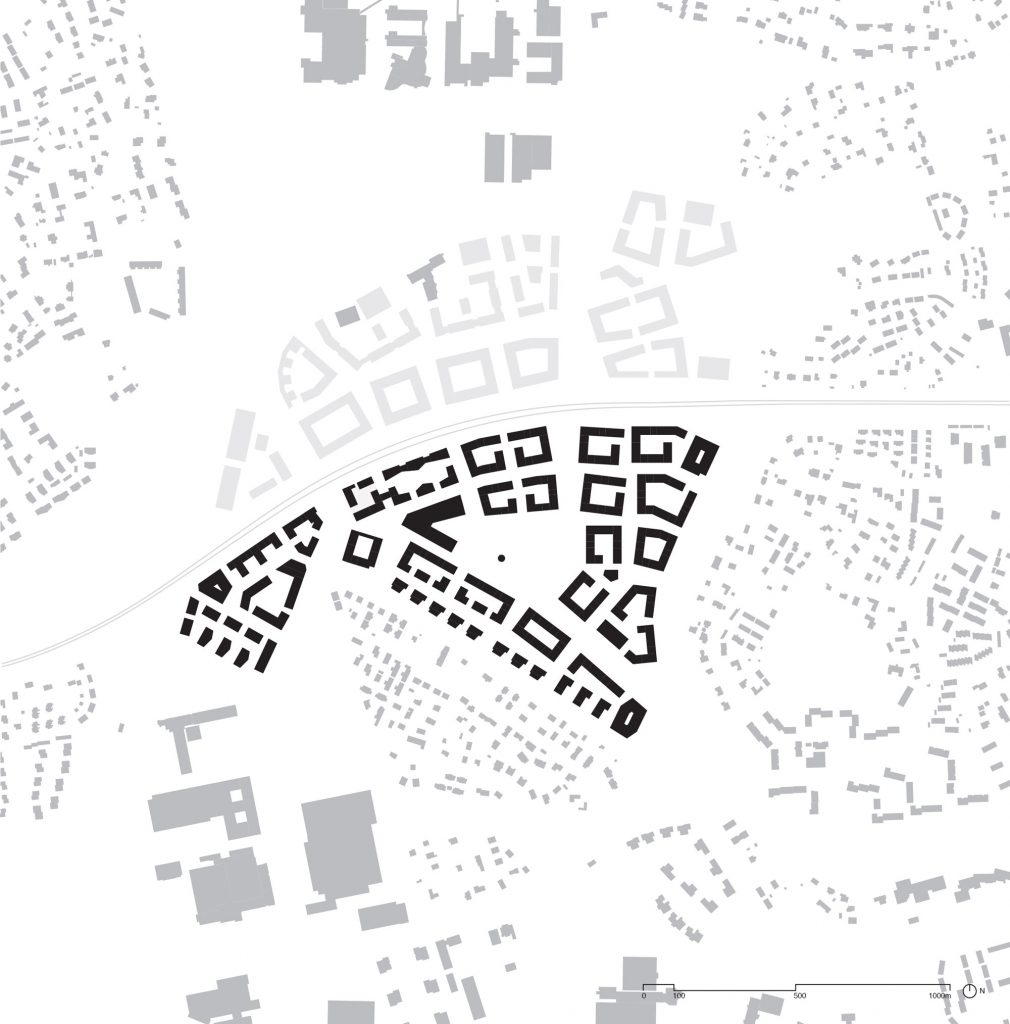
2024 © Arkkitehtuuritoimisto B & M Oy