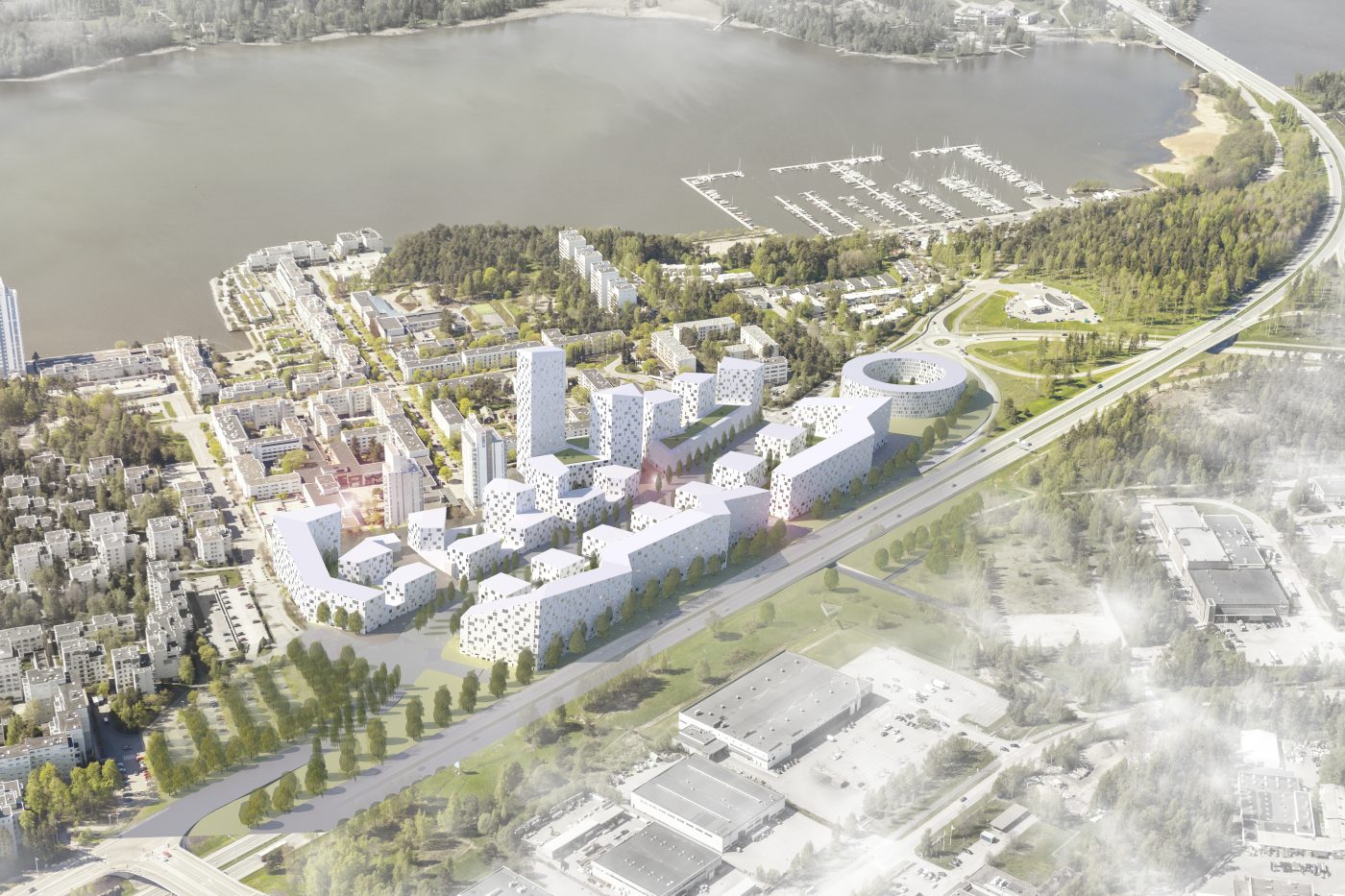
Kivenlahti metro centre is being developed next to the adjacent new Länsimetro station. The area is included in Espoo’s high-rise building zone and the aim is to study how the new buildings are fitted in the present city structure and to the metro station. Three models create guidelines for realisation design.
Client:City of Espoo
Location:Espoo, Finland
Status:Conceptual land use plan, 2015
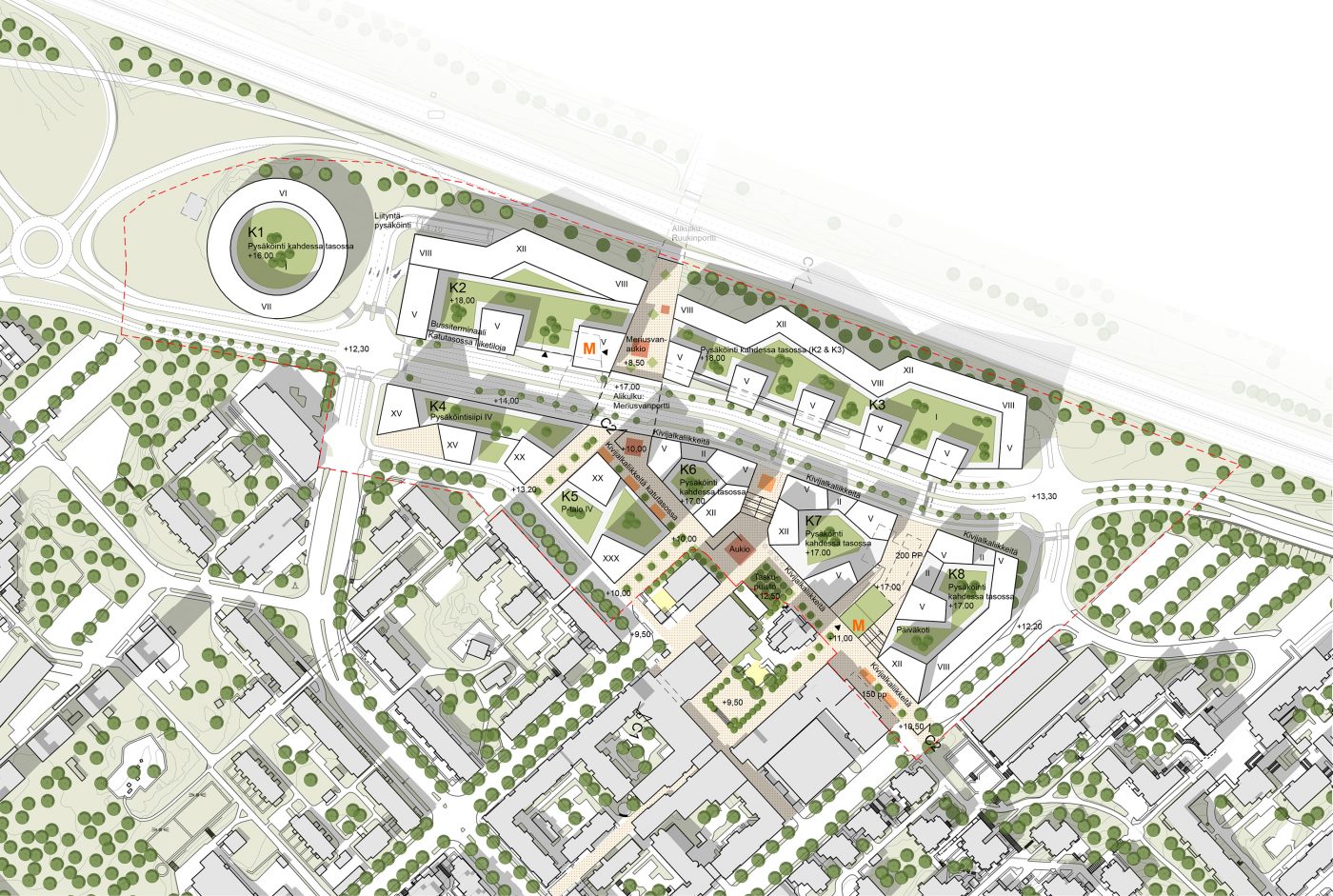
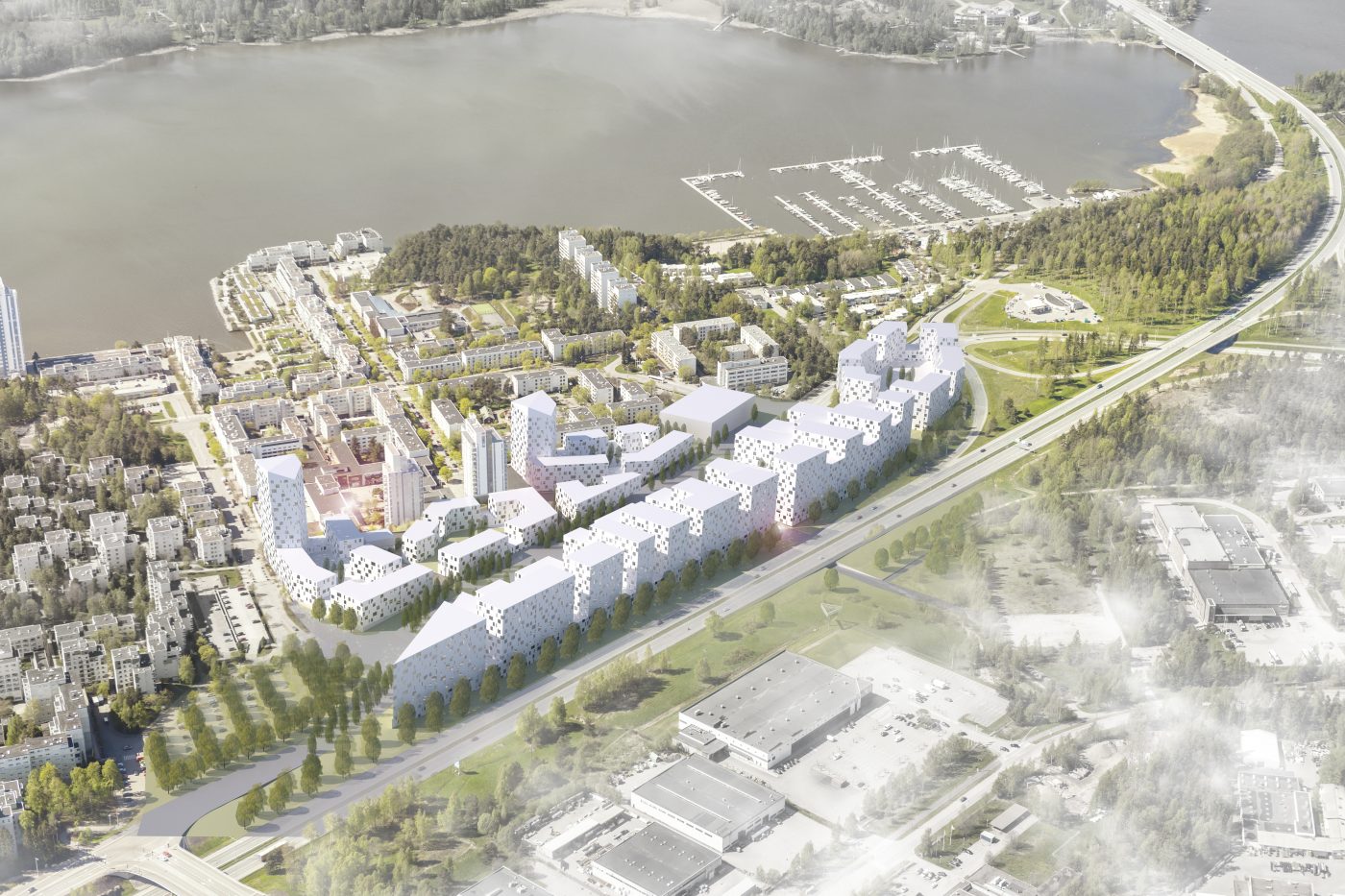

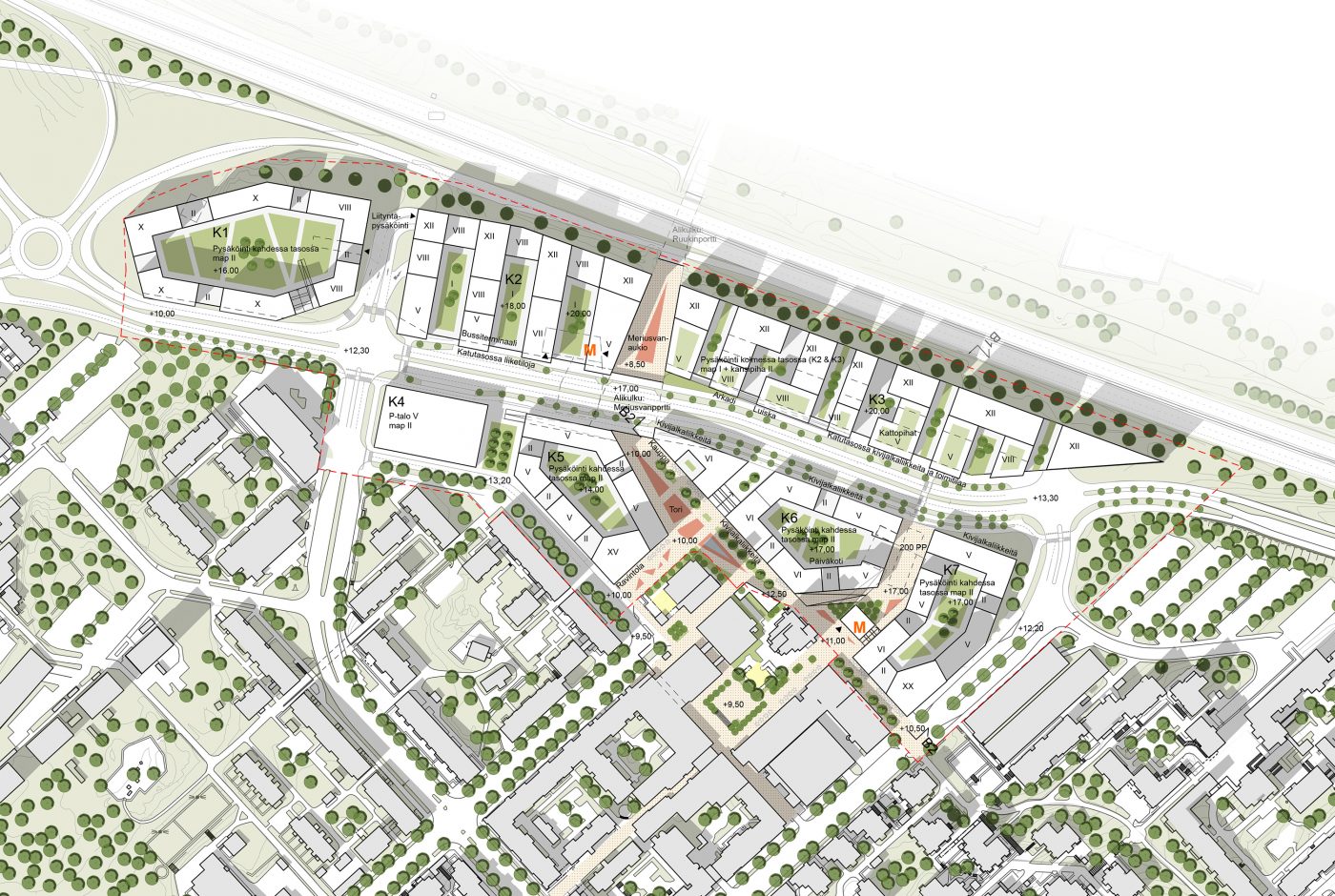
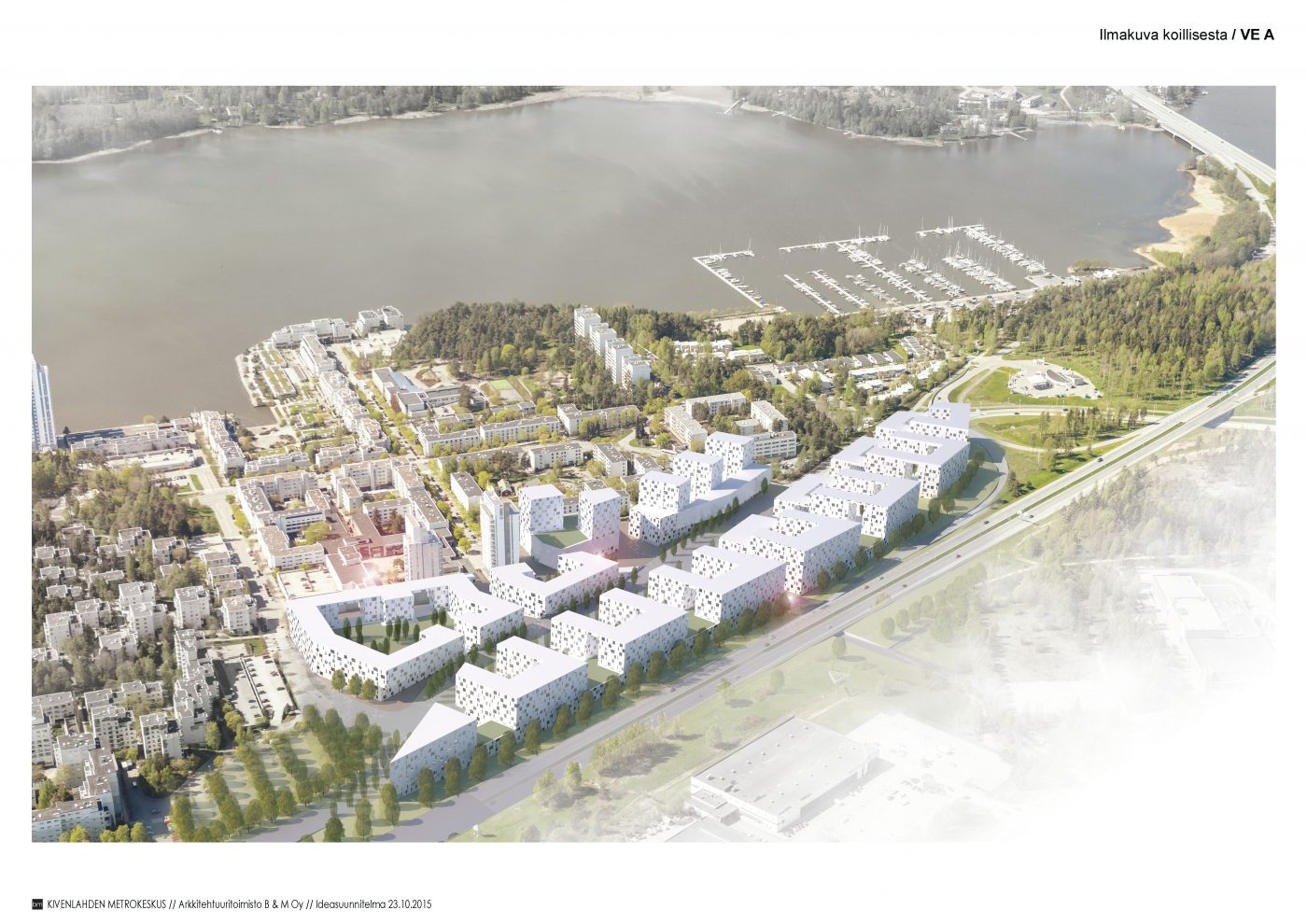
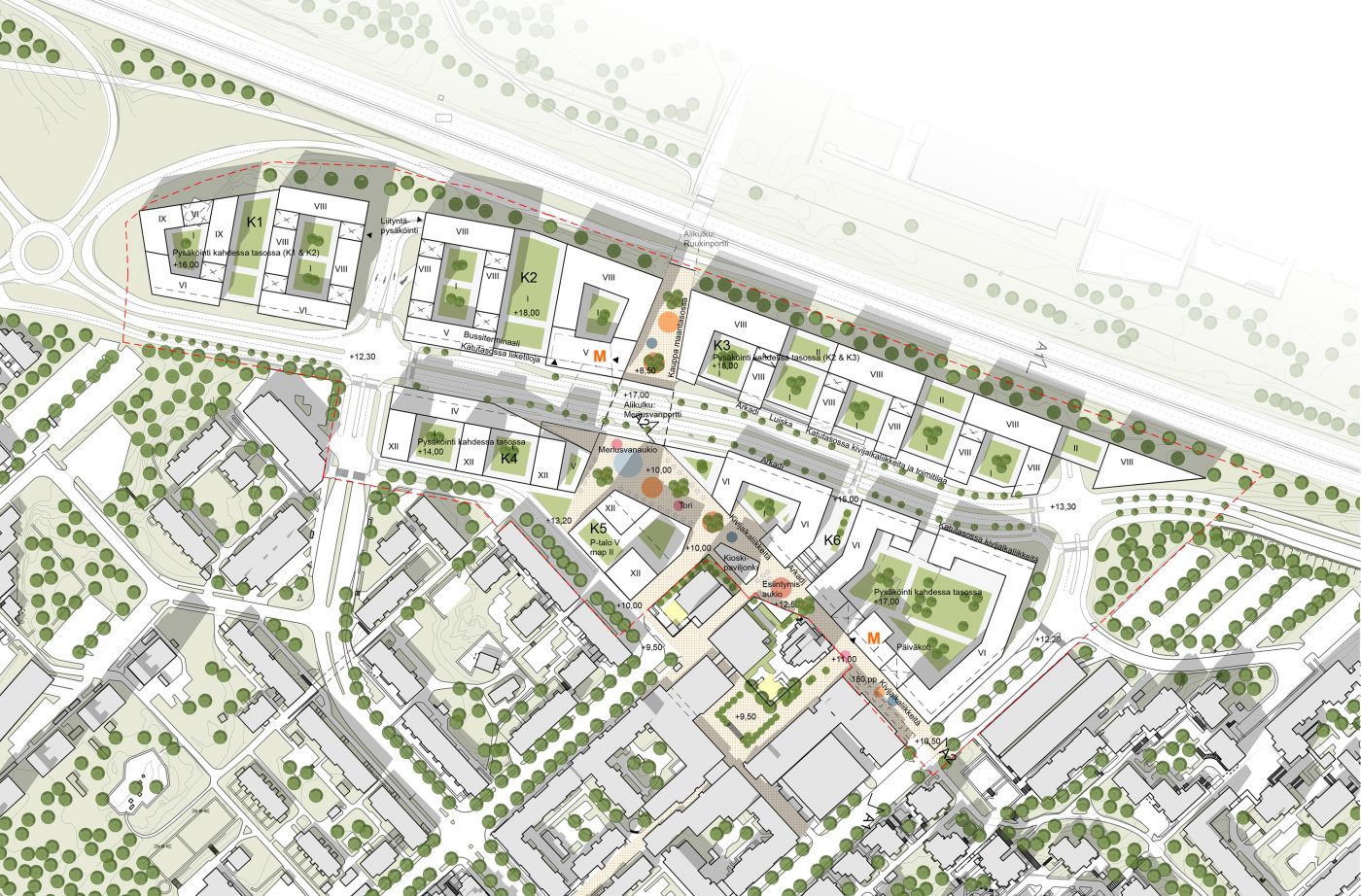
2024 © Arkkitehtuuritoimisto B & M Oy