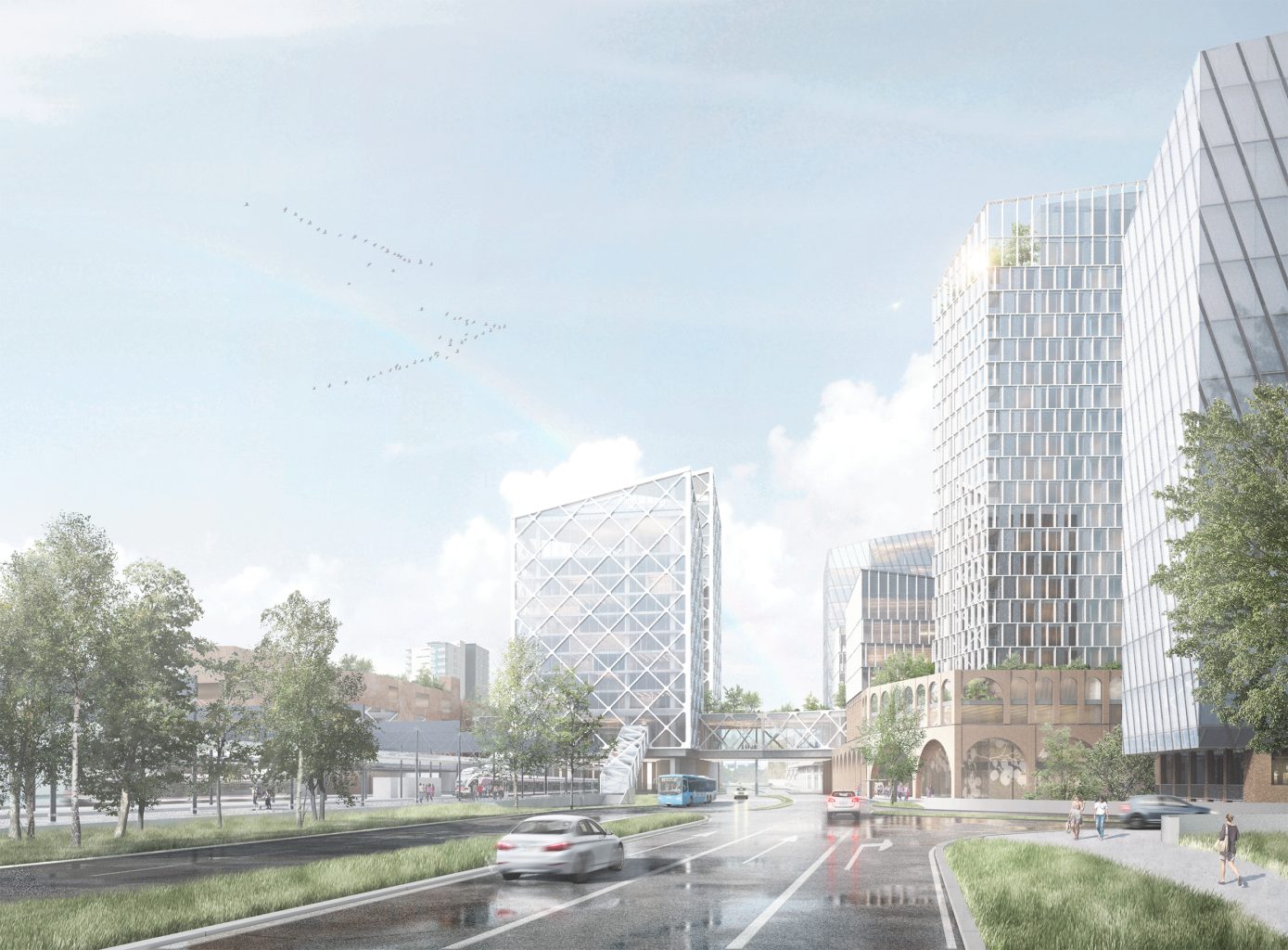
“Taikavarpu” design involved renewing the centre of Leppävaara as well as connecting the two currently distinct sides of the train line. “Taikavarpu” achieves this with a concept in which smooth connections and downtown functions are integrated into a clear and visually attractive entity.
We emphasized themes such as a lively and expressive environment, sustainable and flexible structure, and green and walkable urban areas. In the award-winning proposal, a technical-economic solution was presented which minimizes the climate load and preserves the city’s infrastructure to the greatest extent possible.
Program:Urban design, offices, housing, retail
Size:178 000 sq-m2
Client:Peab, SATO, TA
Location:Espoo
Collaborators:LOCI Landscape Architects
Finnmap Infra (traffic)
Sitowise (geo)
Status:Two-phase international open architectural competition 2022-2024
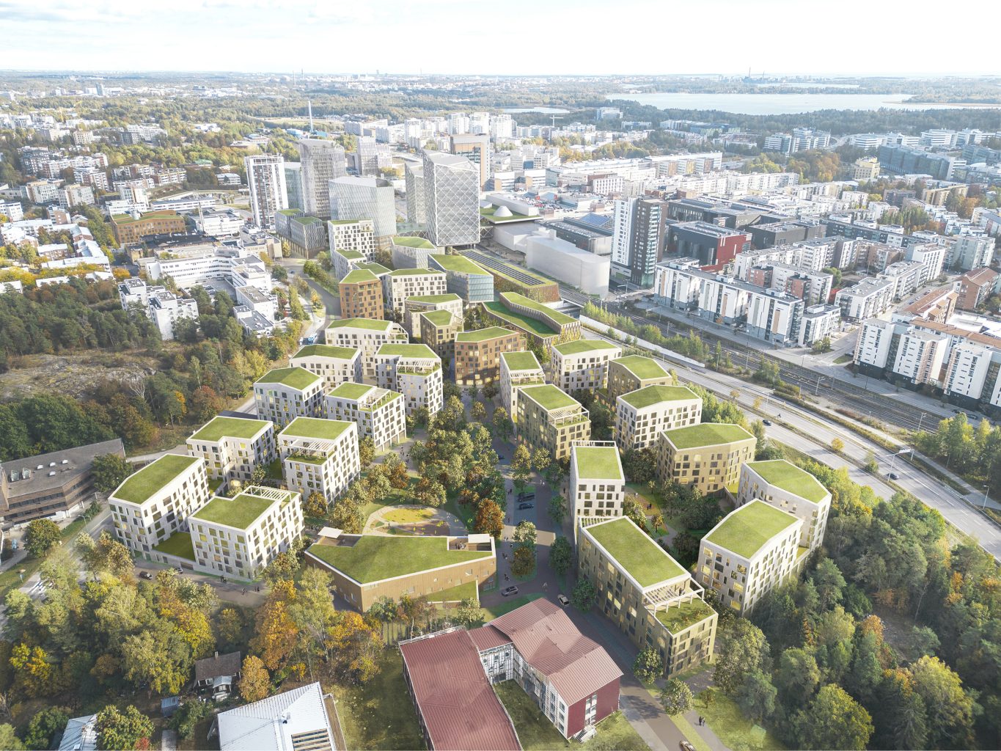
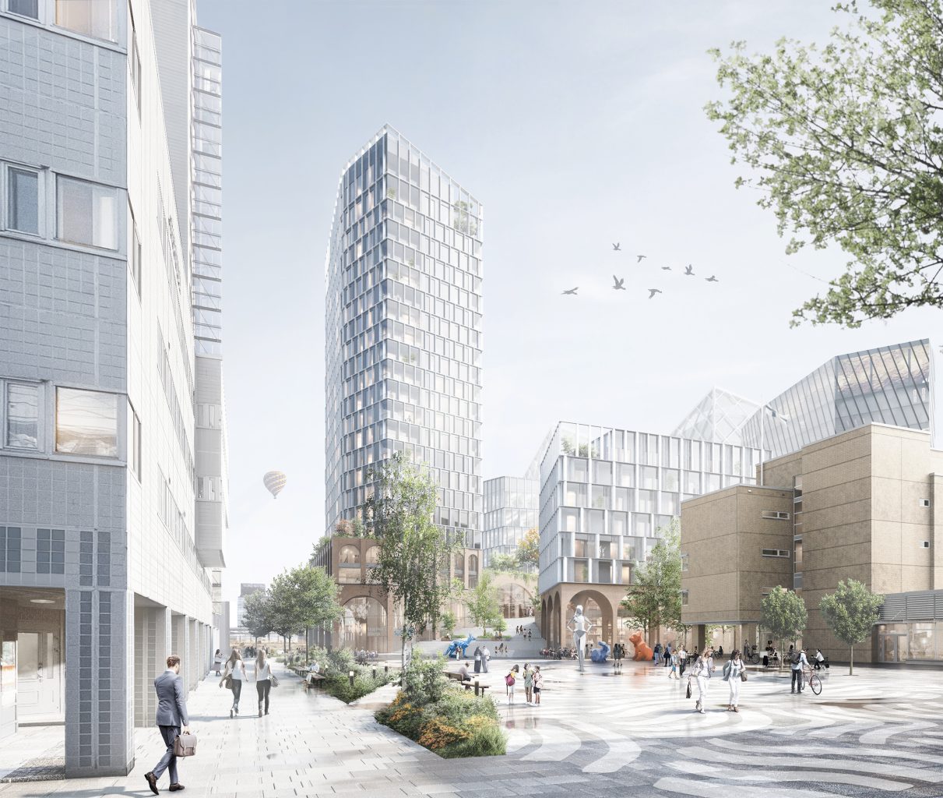
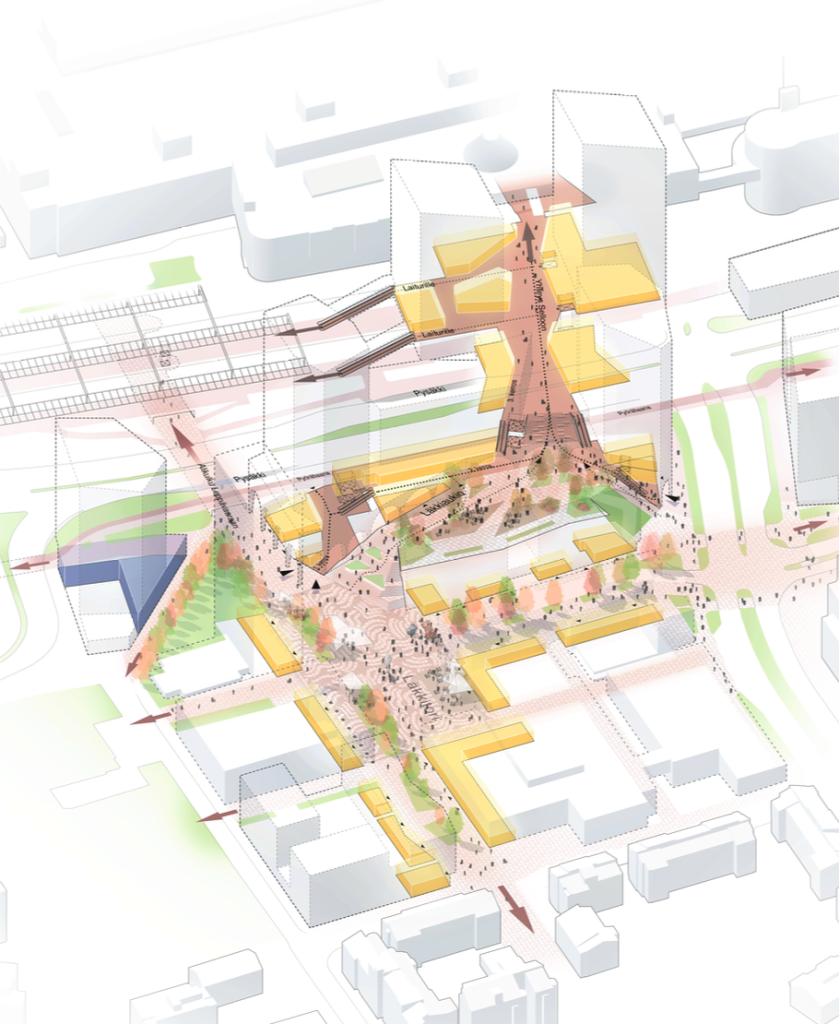
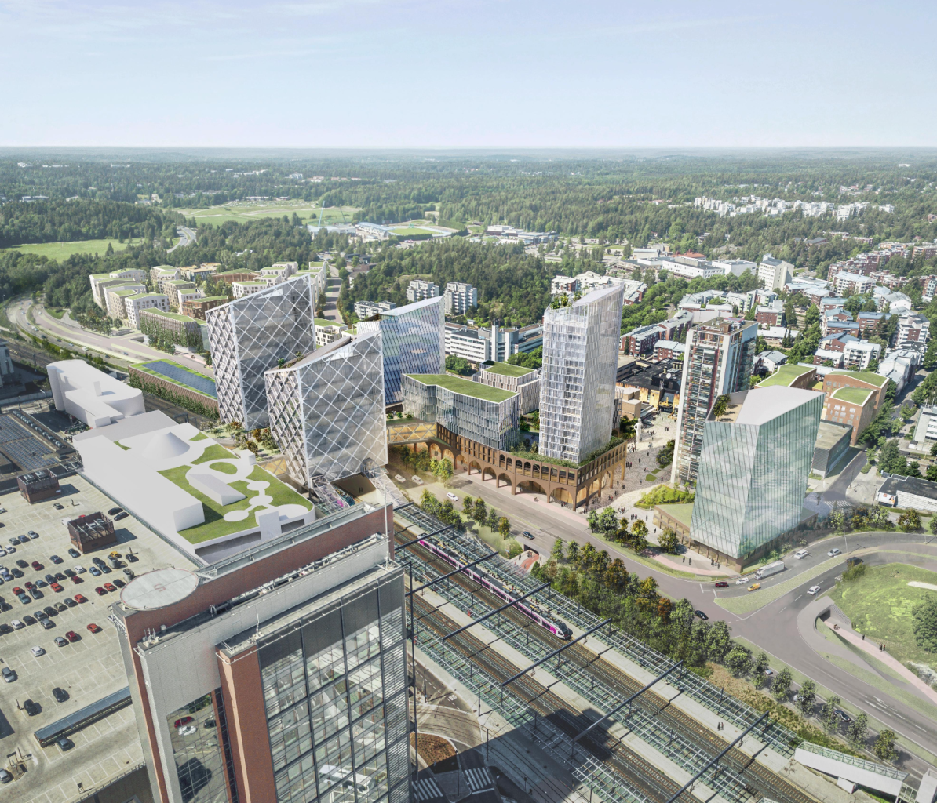

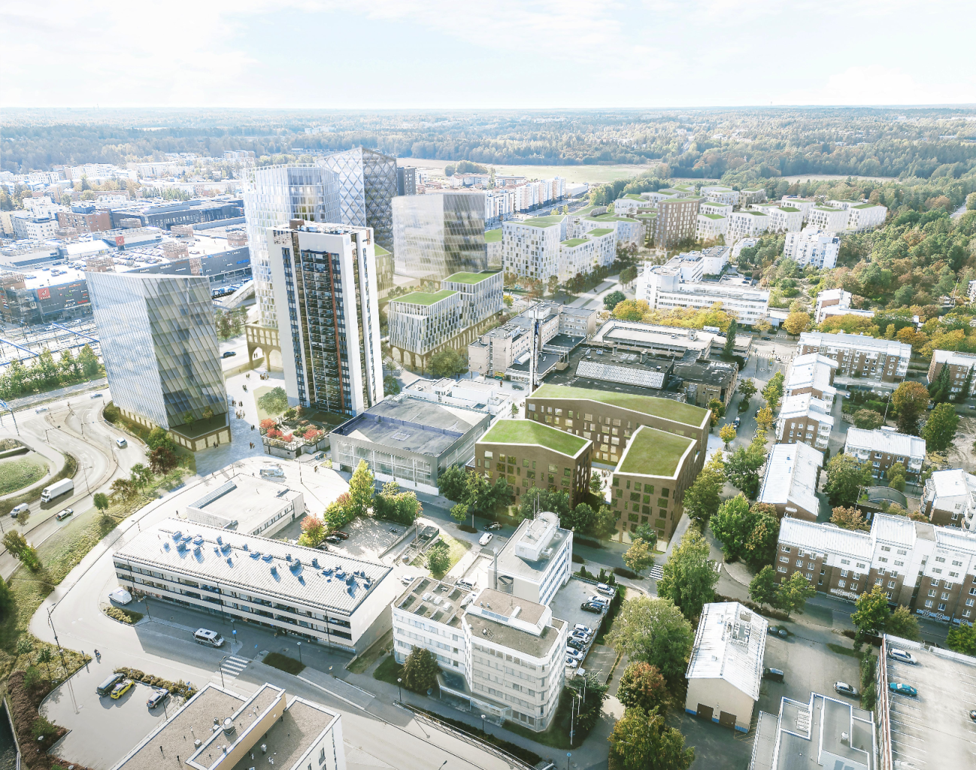
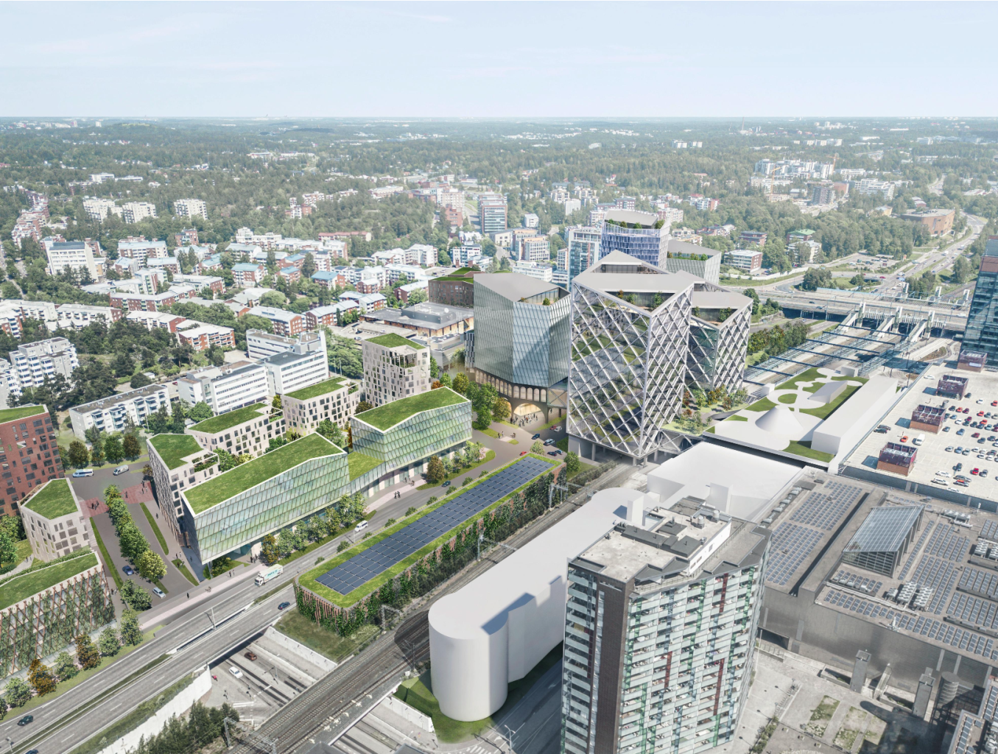
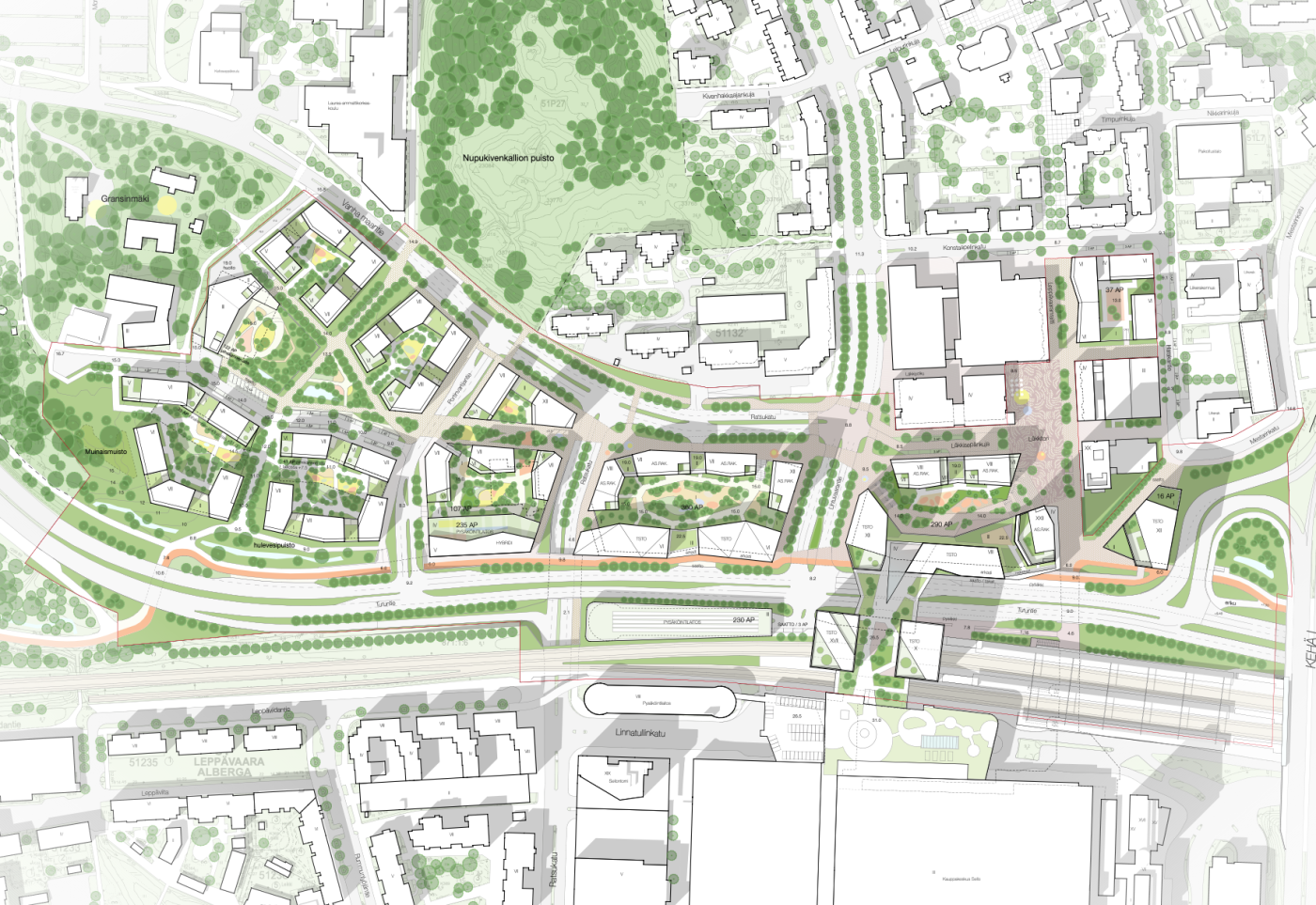
2024 © Arkkitehtuuritoimisto B & M Oy