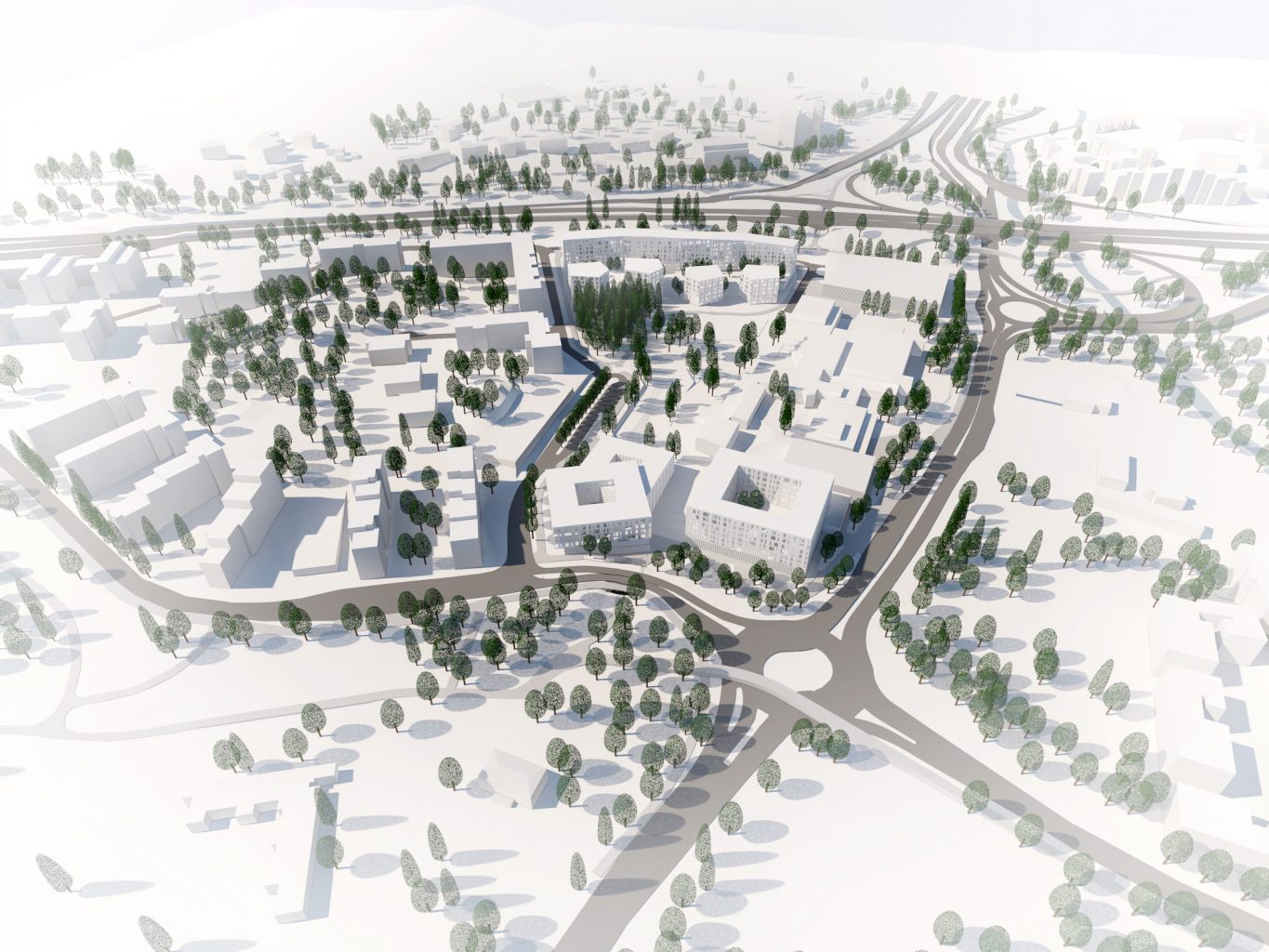
Mattliden’s swedish school centre extension study was made in two phases. First was studied both school extension and adding new functions as well as moving school centre elsewhere in Espoo and changing area to mainly housing functions. School centre was decided to be developed on site and strengthened with hybrid buildings containing cultural services and student housing. Schools yards are enlarged although area is built more dense than today. In northern part was added new buildings to shelter from traffic disturbance. Design creates new arrival for Matinkylä from east and north.
Program:School centre extension, cultural services, housing
Size:40 000 - 100 000 new sq-m2
Client:City of Espoo
Location:Espoo, Finland
Status:Preliminary design 2016-2017
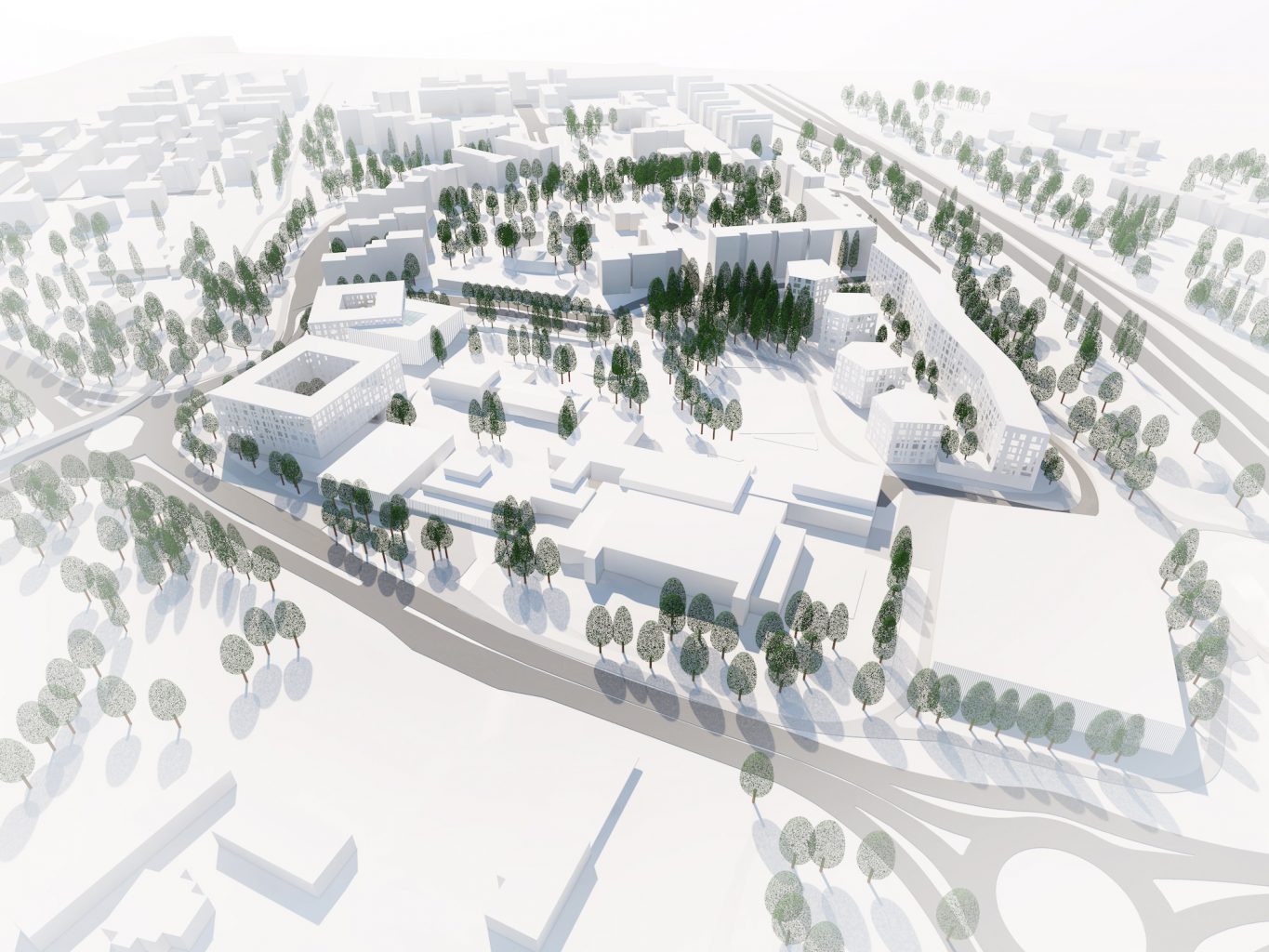
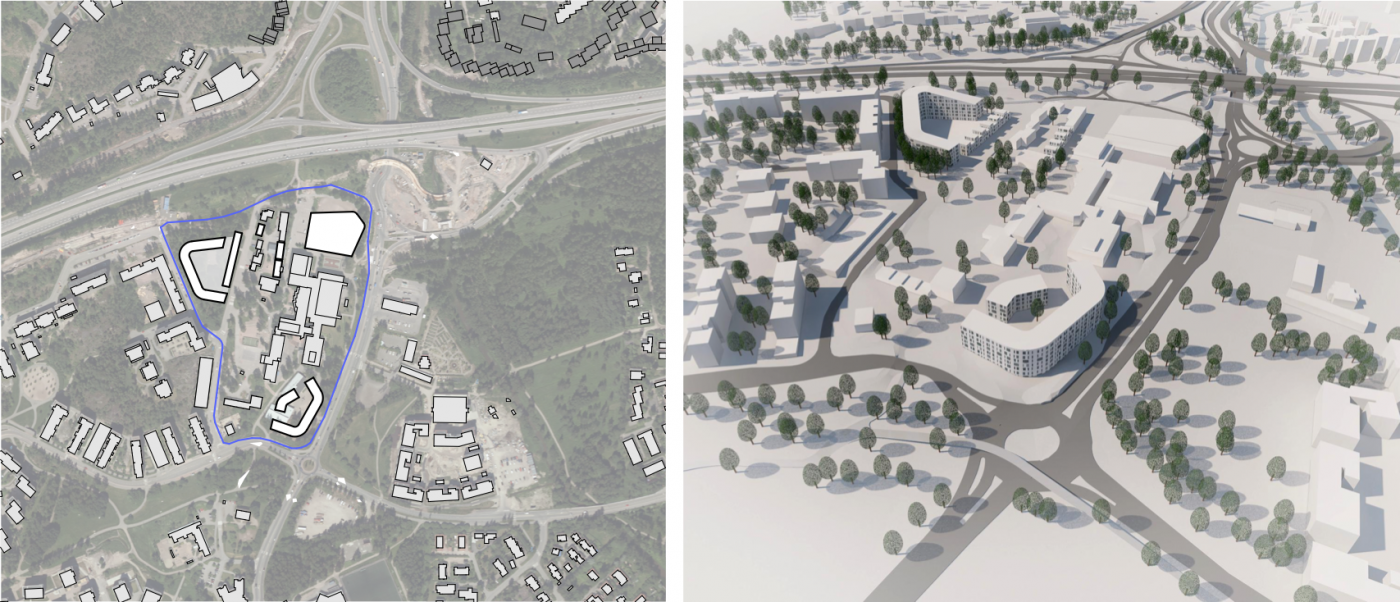
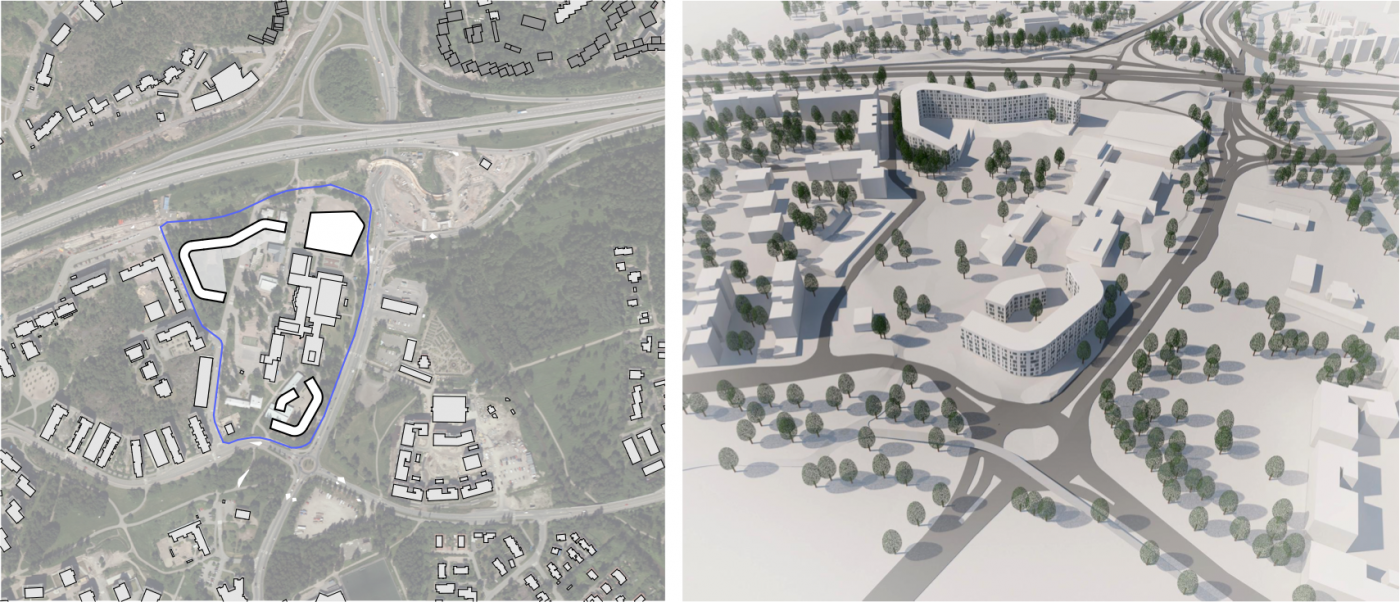
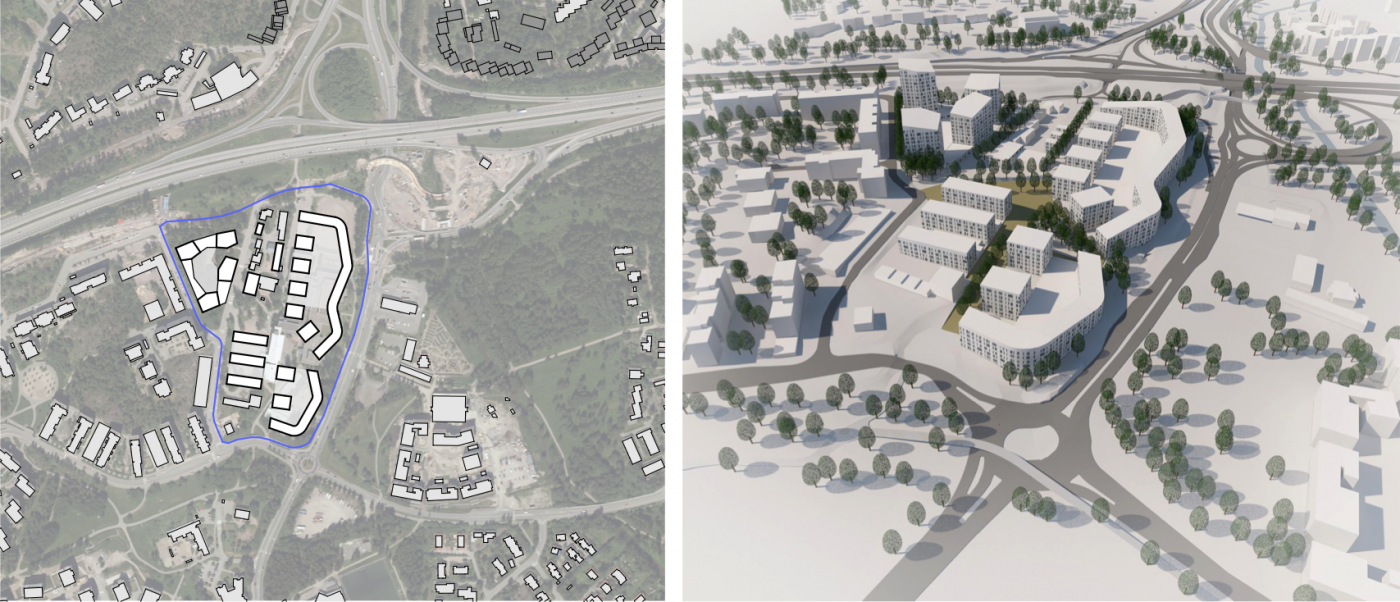
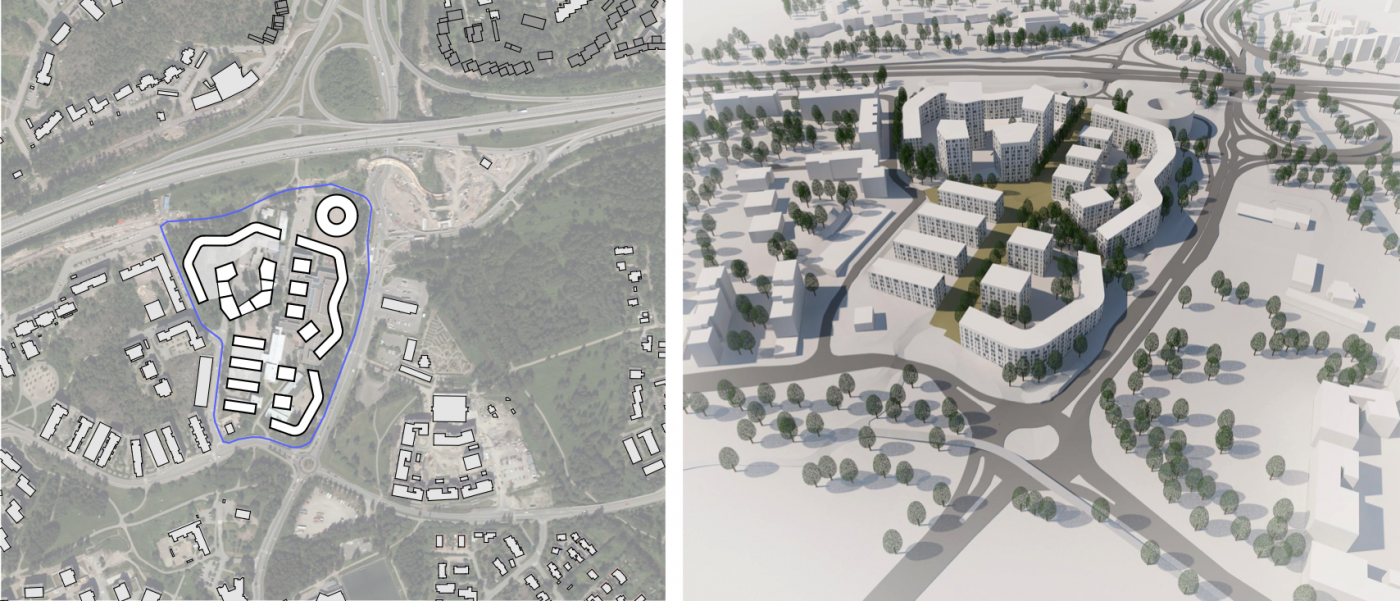
2024 © Arkkitehtuuritoimisto B & M Oy