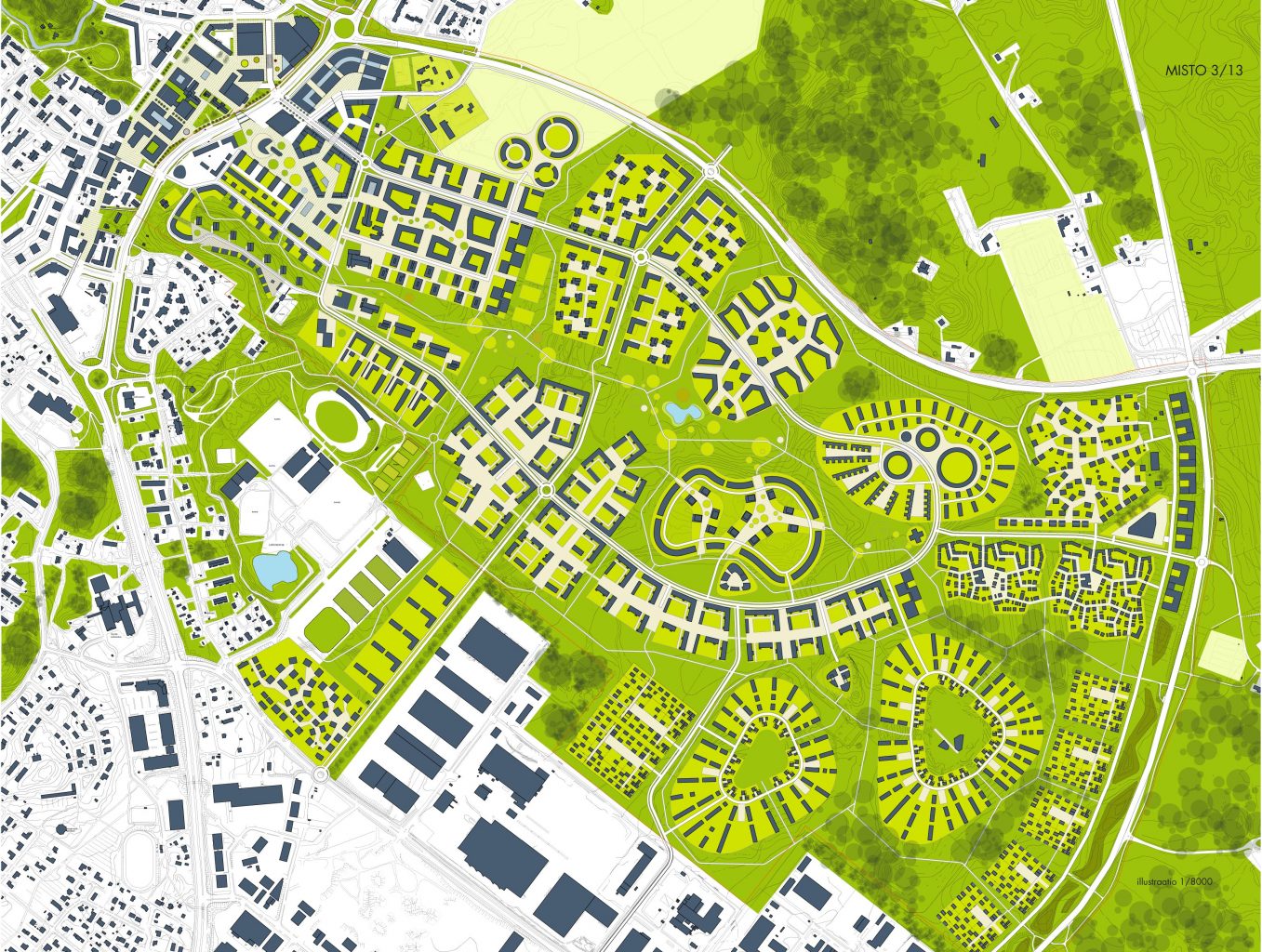
The former military area of Hyrylä will be developed as future garden city based on the winning competition entry by B&M Architects ltd. The area will be connected to the existing town centre and it will unify the urban structure. The master plan design is based on mixed, dense urban structure with effective public transport corridor and terminal hub. The new urban villages are situated on hill slopes and gathered around a central park in pearl strings. Ecological aspects in design are processed via energy systems, CO2 footprint choices, city structure, architecture, traffic and green environment. The area will house a large urban art collection. The plan has been developed in co-operation with multiple and diverse parties.
First phase detail plan has almost 10 000 inhabitants. The town plan for the first realised part, Puustellinmetsä, has been approved in 2016 and it will include e.g. Housing Fair area 2020 which is designed to be a zero-CO2 emission area.
Size:480 hectares / 835 000 m2 / 15 000 inhabitants
Client:Tuusula Municipality
Location:Hyrylä, Tuusula, Finland
Collaborators:Harris-Kjisik Architects Ltd and WSP Finland Ltd (in town planning phase)
Status:International invited competition, 1st prize, 2008
Masterplan 2009-2014
Detail plans 2010-
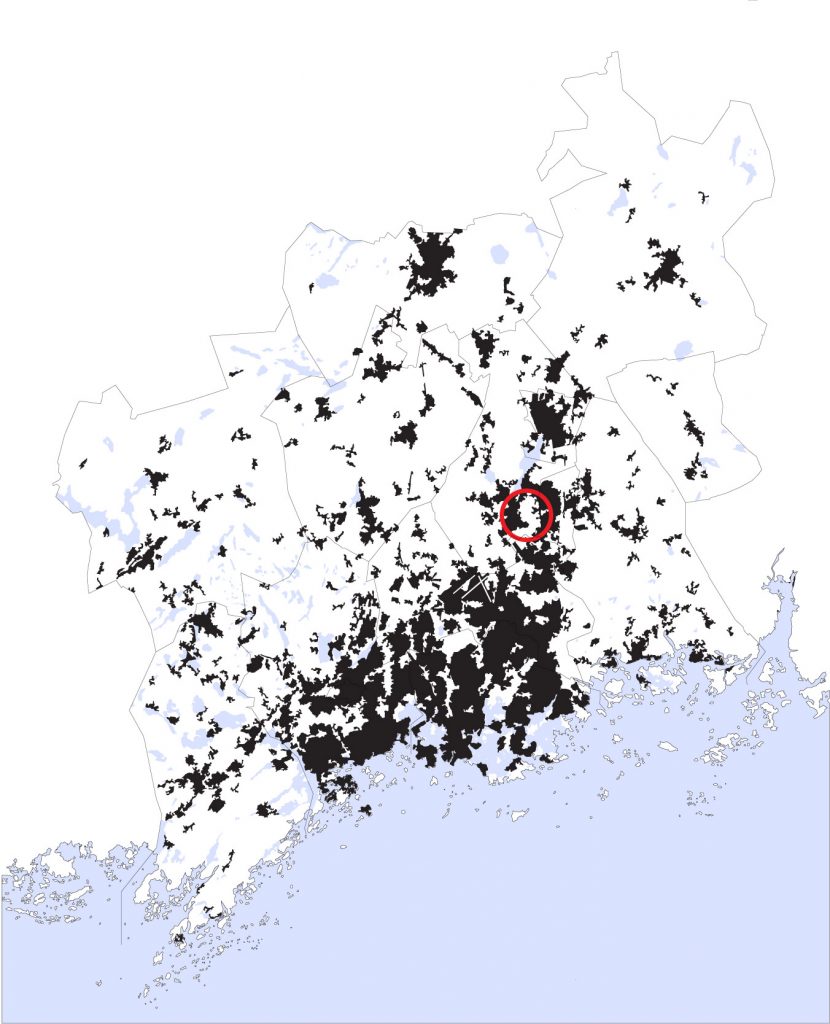
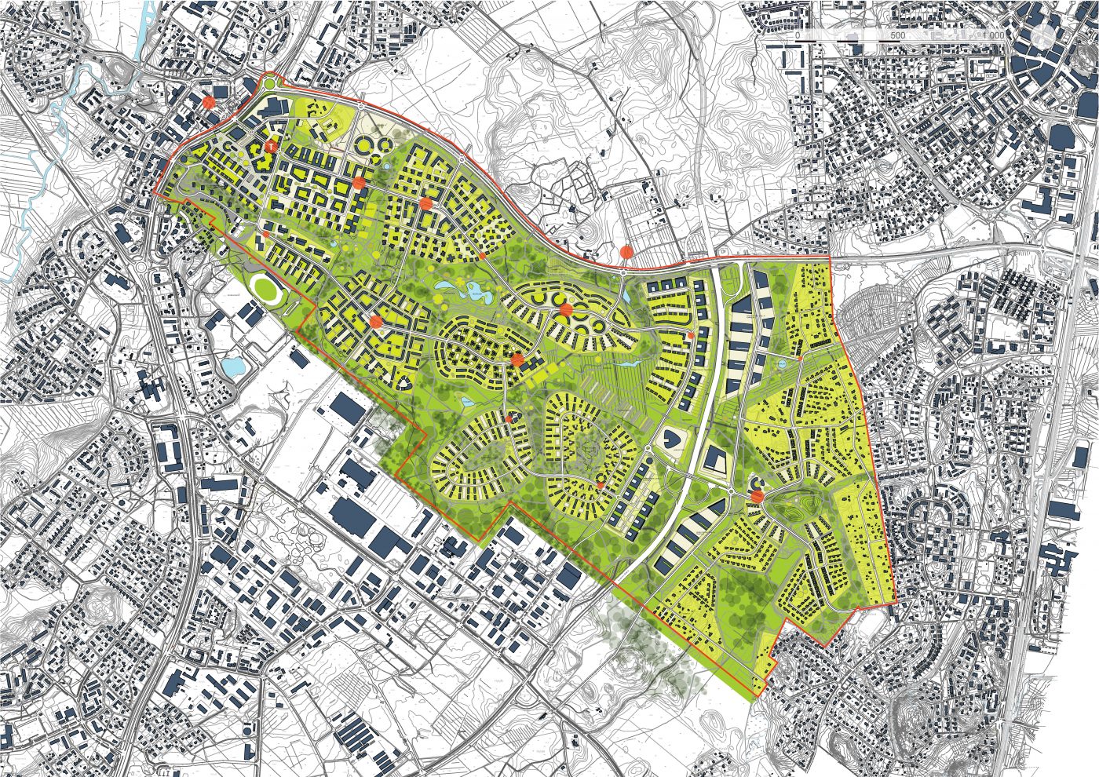


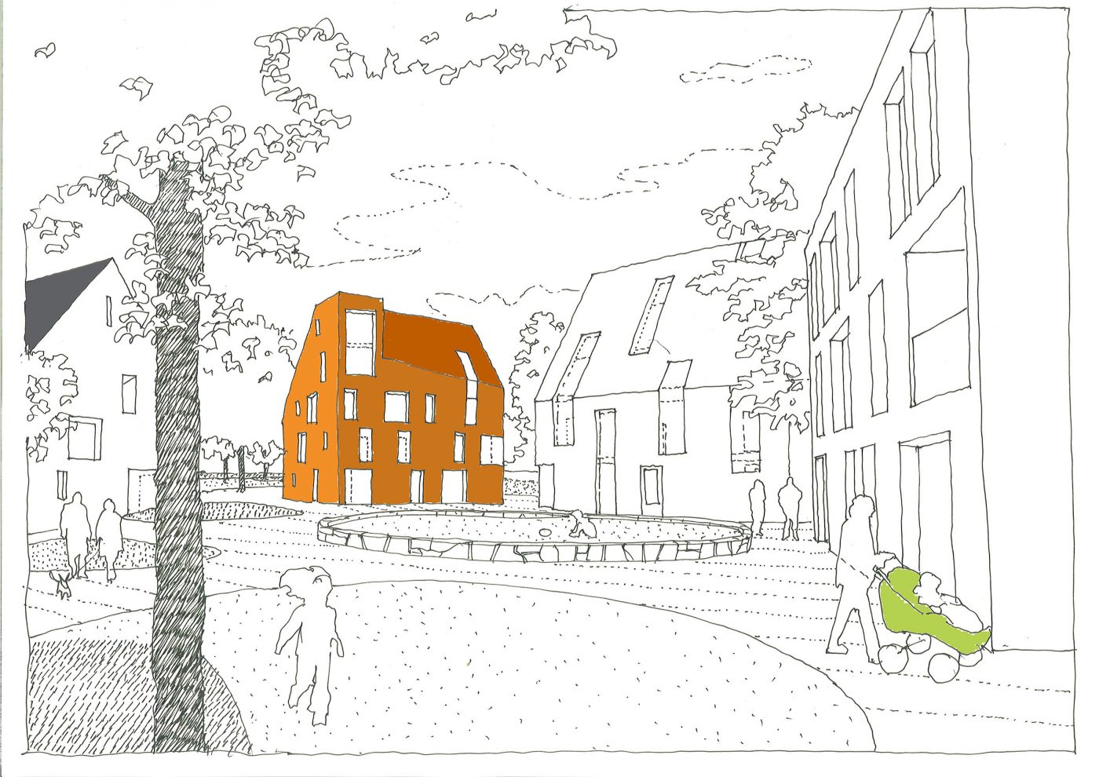

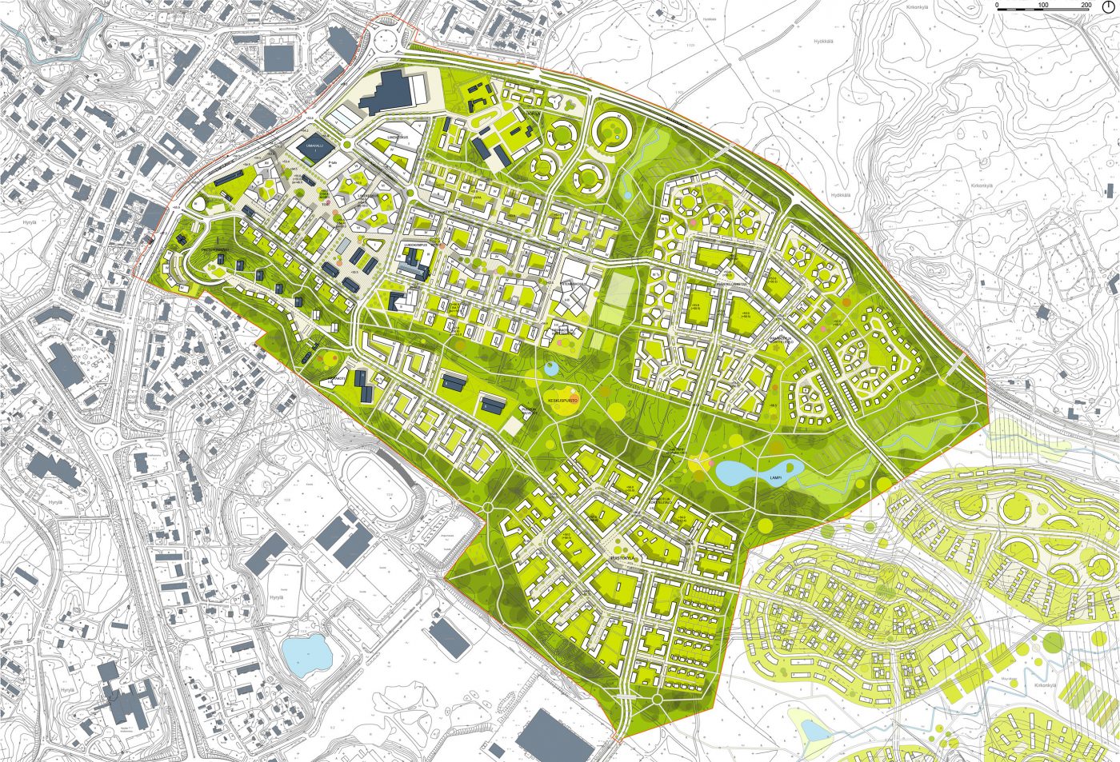





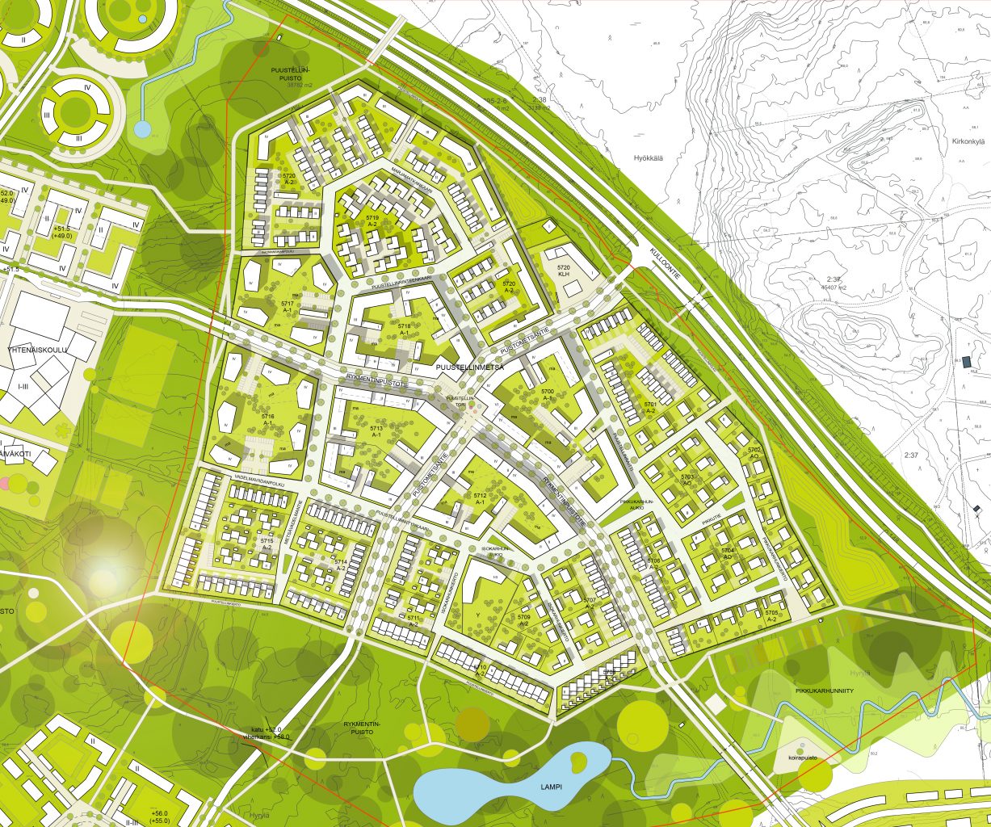
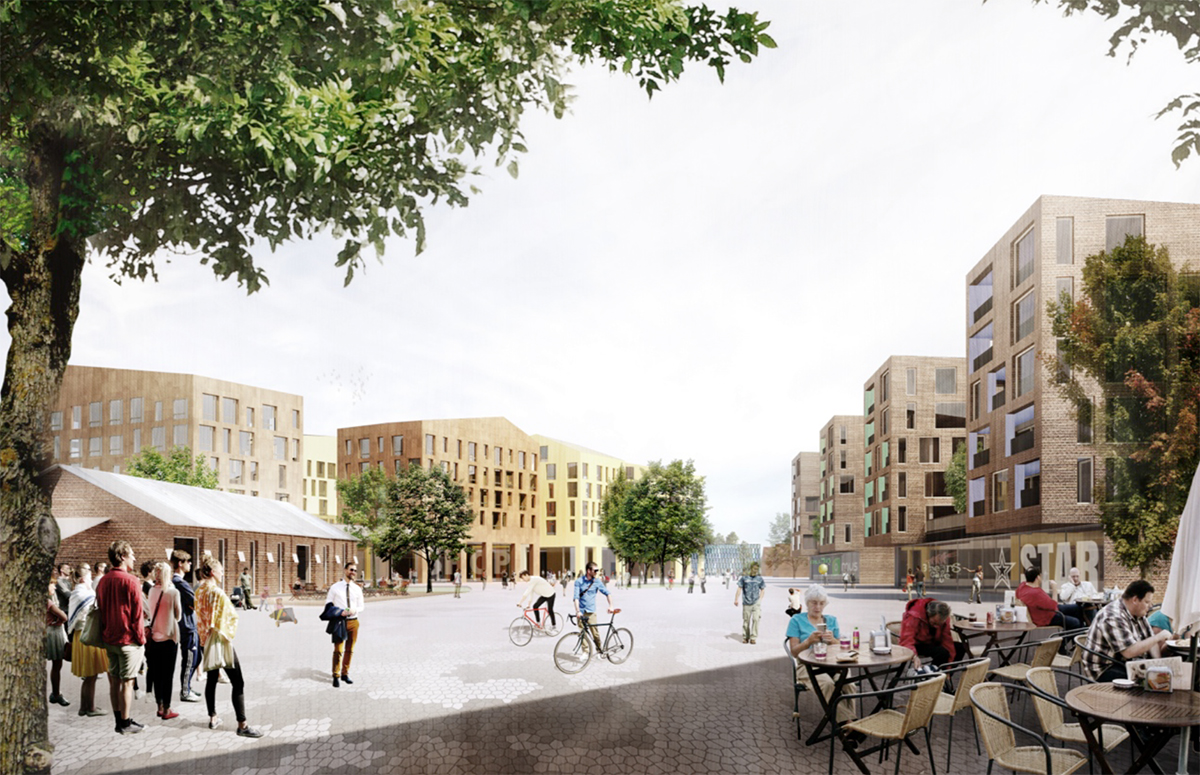
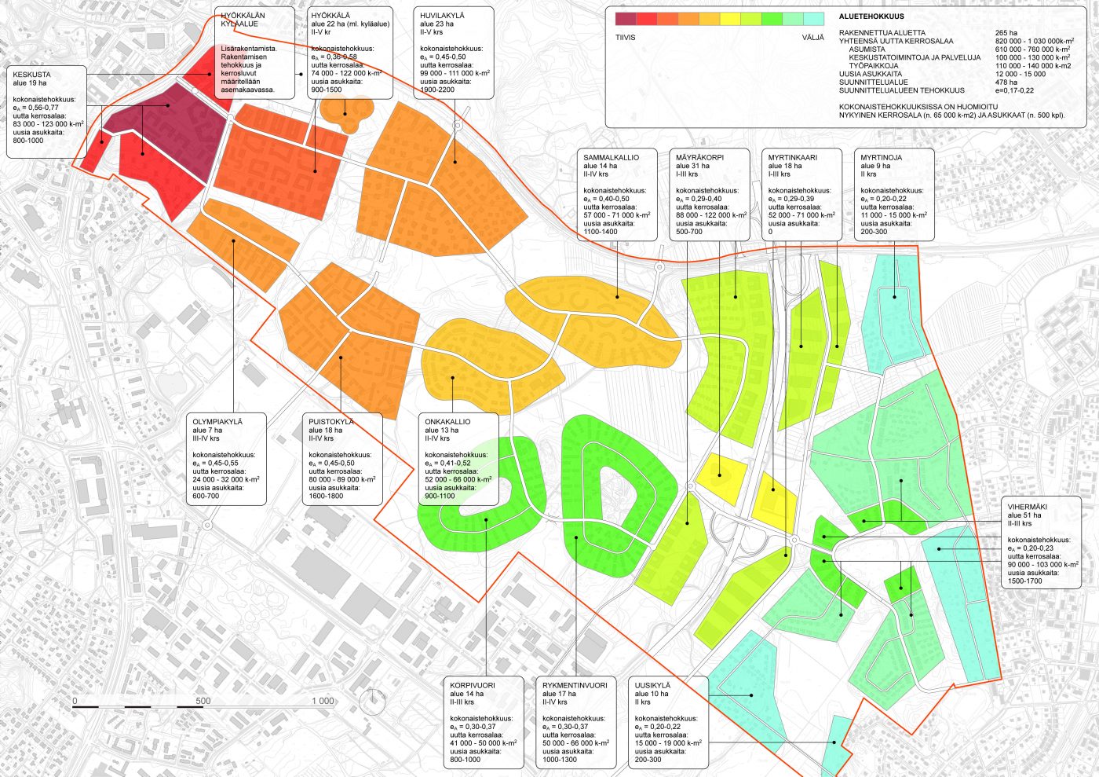
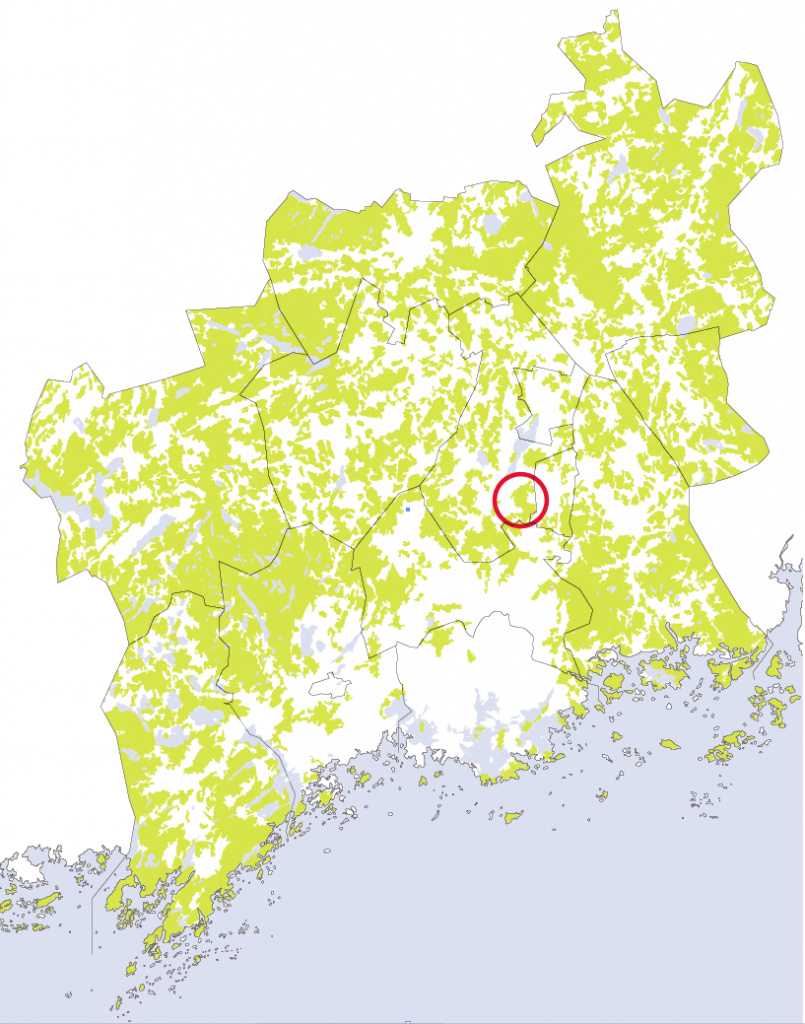
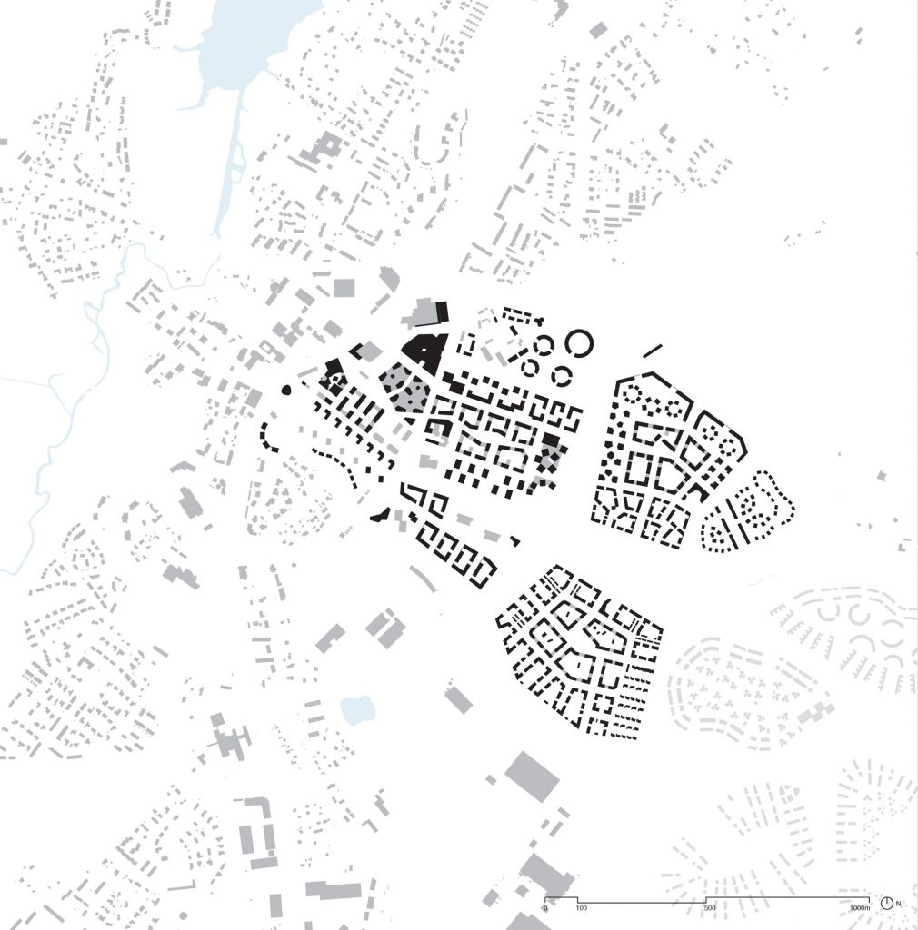
2024 © Arkkitehtuuritoimisto B & M Oy