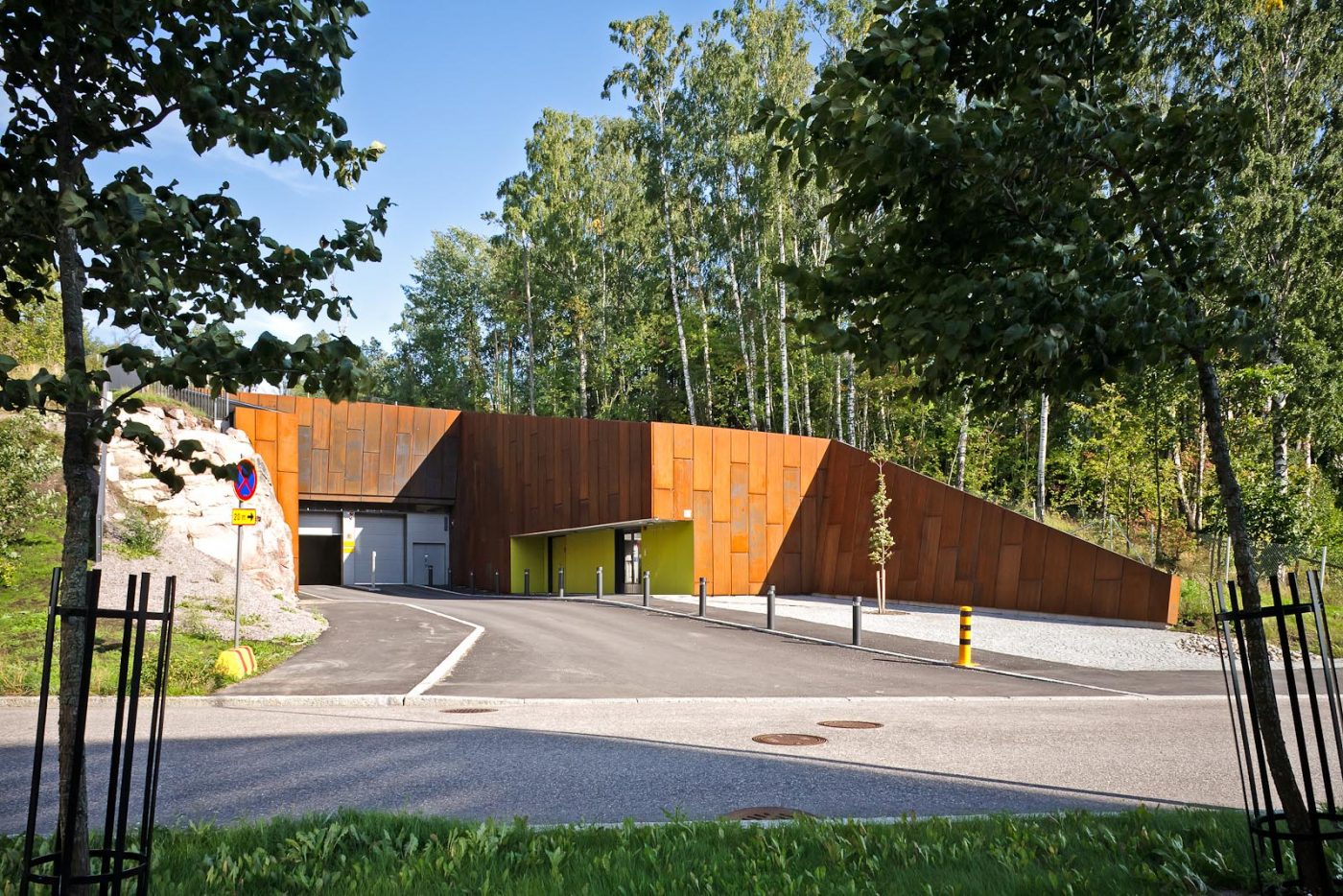
Facility services as university’s parking and for facultie’s user’s shelter. It includes multiple entrances in steep cliffside, all of which are treated in unique way to fit them in surrounding city and cliffside’s nature features. One in open field area is clad with natural stone boxes and the rest in cliffside with corten steel plates.
Size:6 500 k-m2
Location:Viikki, Helsinki, Finland
Status:Realization design, 2010
Photographer:Tiia Ettala
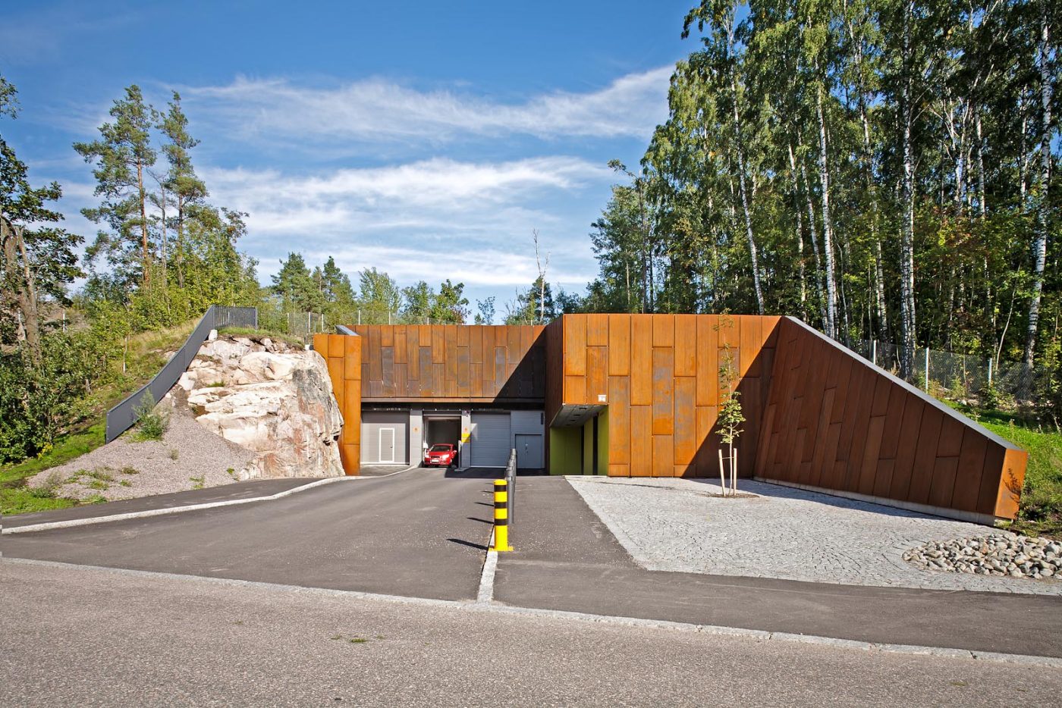
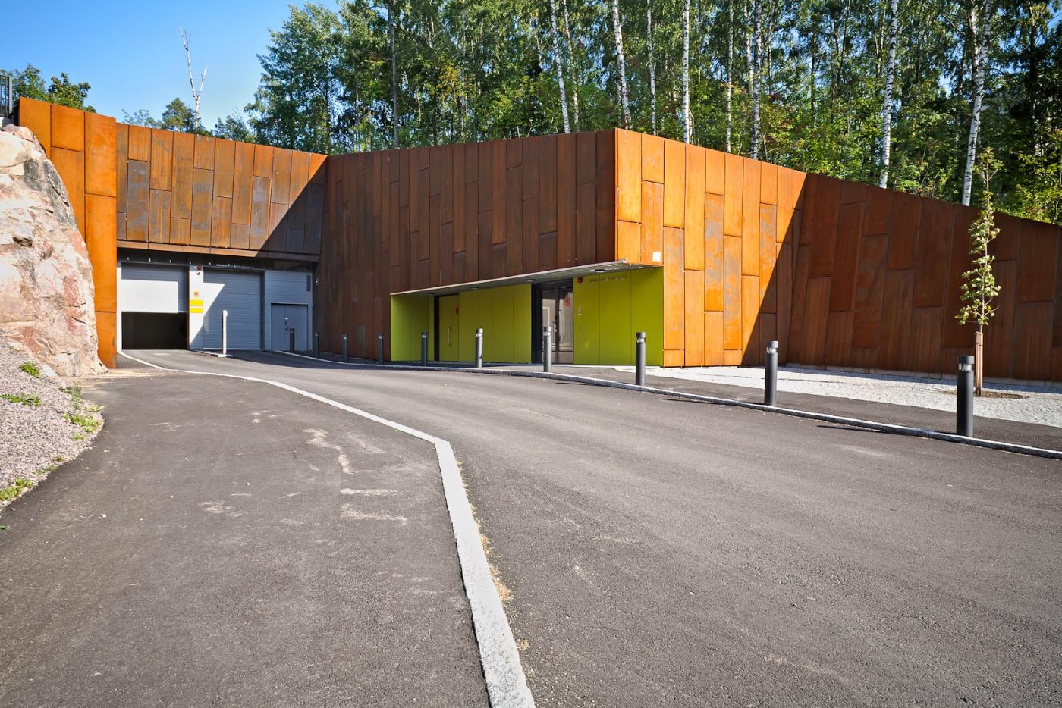
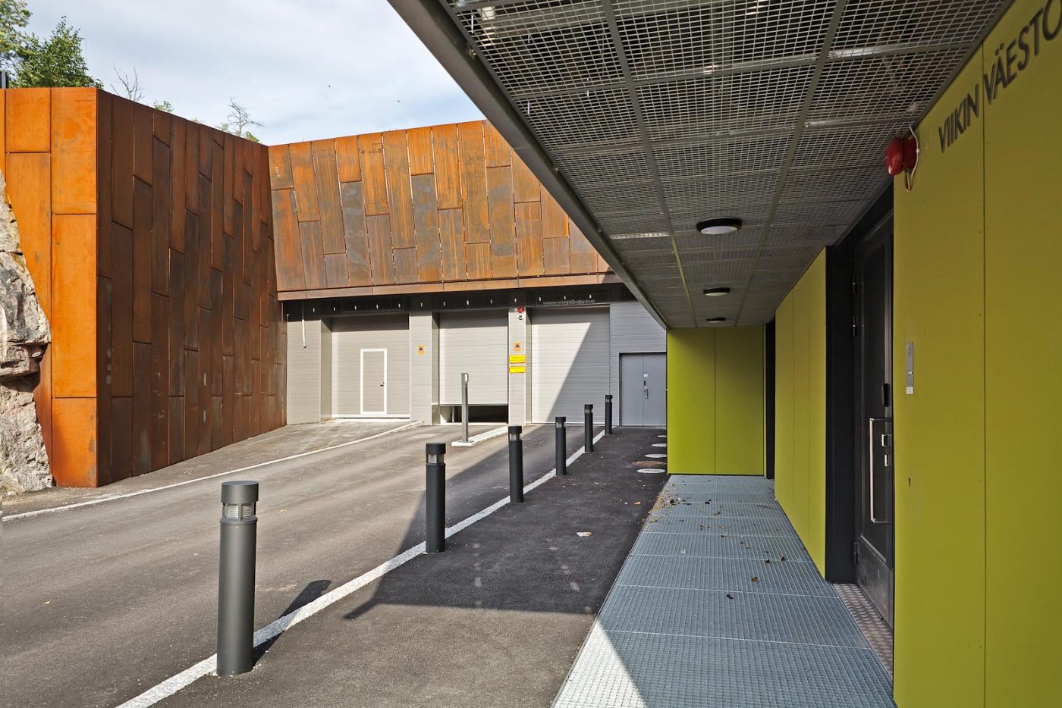
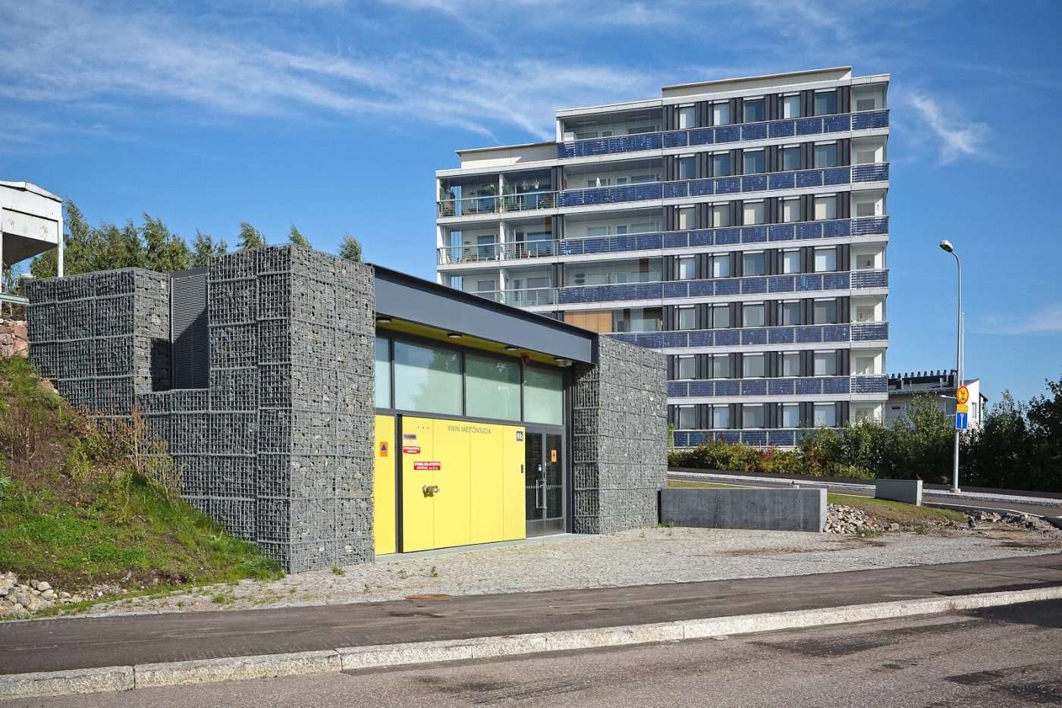
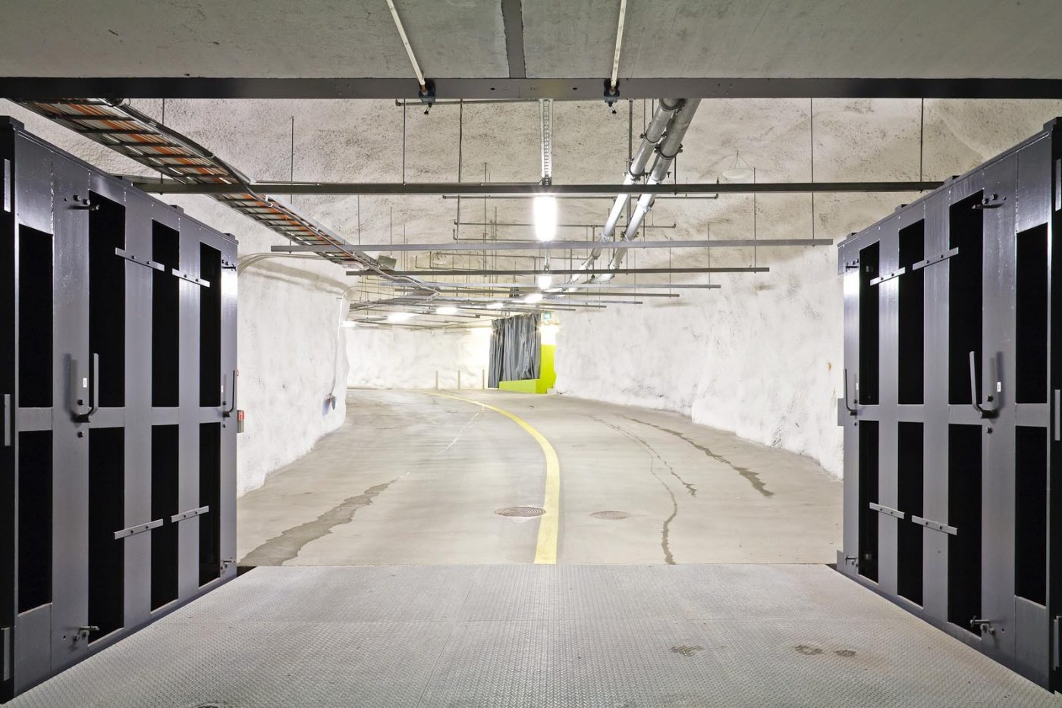
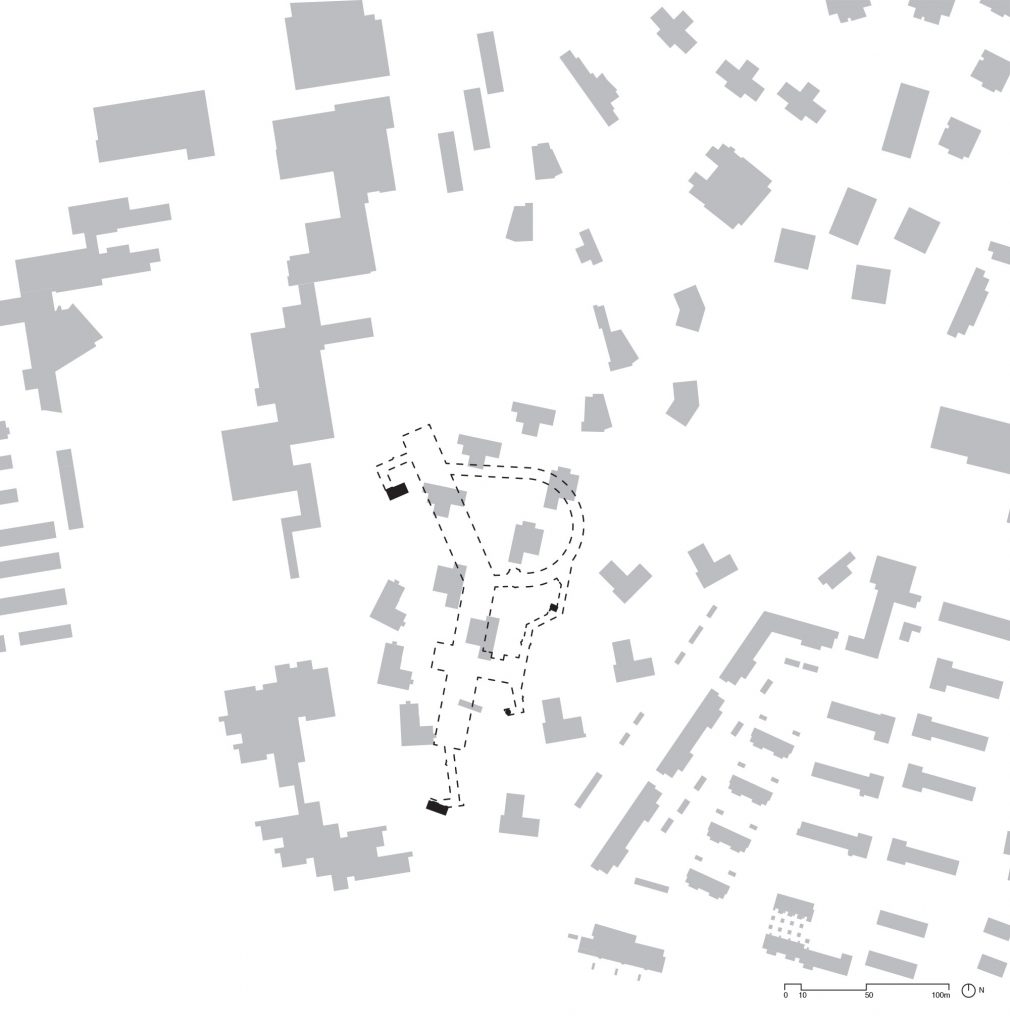
2024 © Arkkitehtuuritoimisto B & M Oy