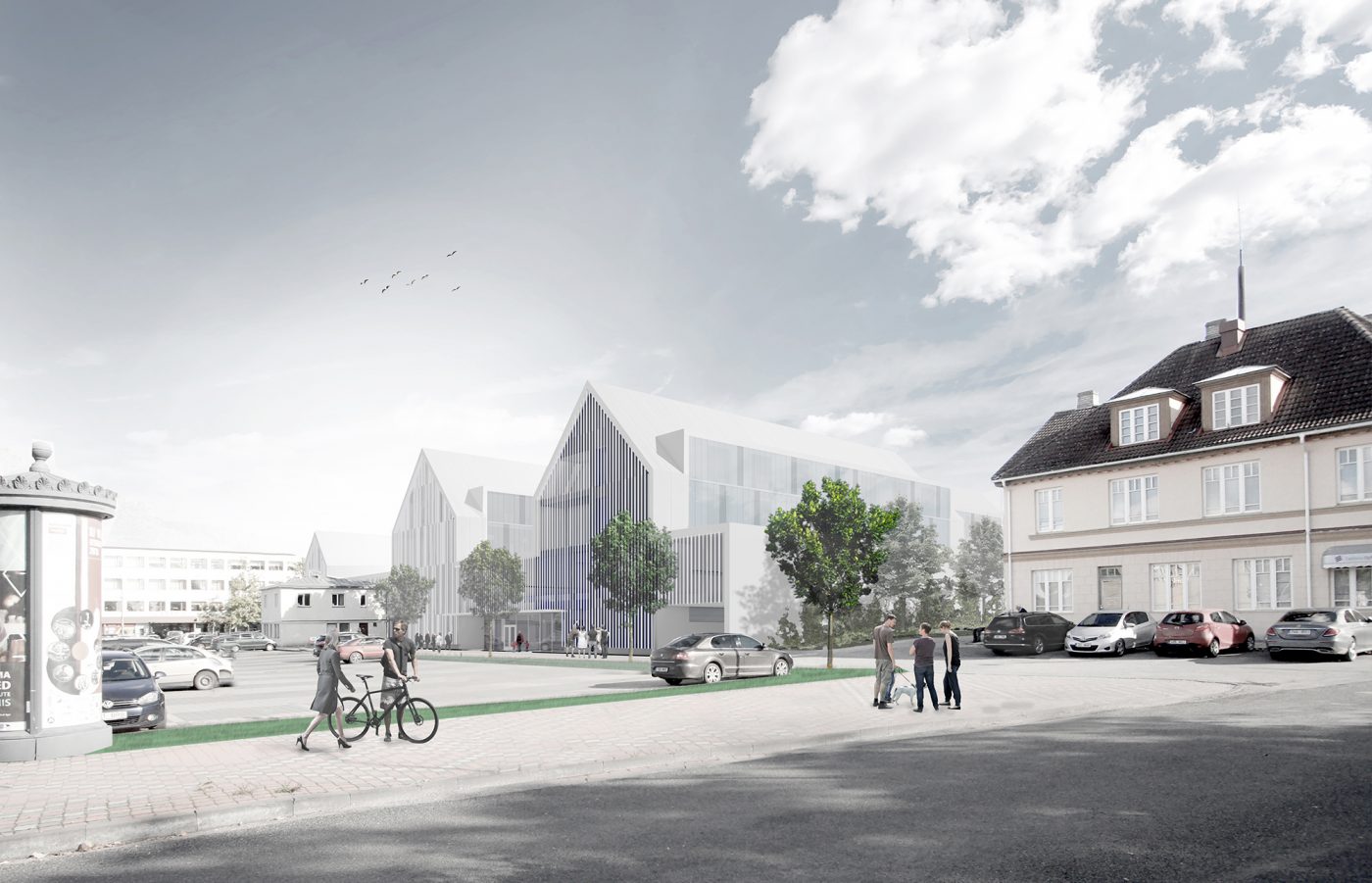
Viljandi county hospital and health centre “Health Village” proposal completes the existing city block by carefully taking into account its surroundings. The on-ground volume is divided into larger two storey part and smaller “houses” on top of that to match the building to old small-scale Viljandi centre. The higher wards are placed in the middle of the building to fit street facades to adjacent old neighbouring buildings. Pitched roofs and metal clad walls with Venetian blind detailing take their inspiration from the surrounding old town structure. The flat roofs between the higher building masses serve as the “healing gardens” which promote rehabilitation and refreshment.
Program:Hospital, Health-Care Centre
Size:25 000 sq-m2
Client:Viljandi County
Location:Viljandi, Estonia
Collaborators:AW2 Architects Ltd
Status:2 phase invited competition 2018-2019
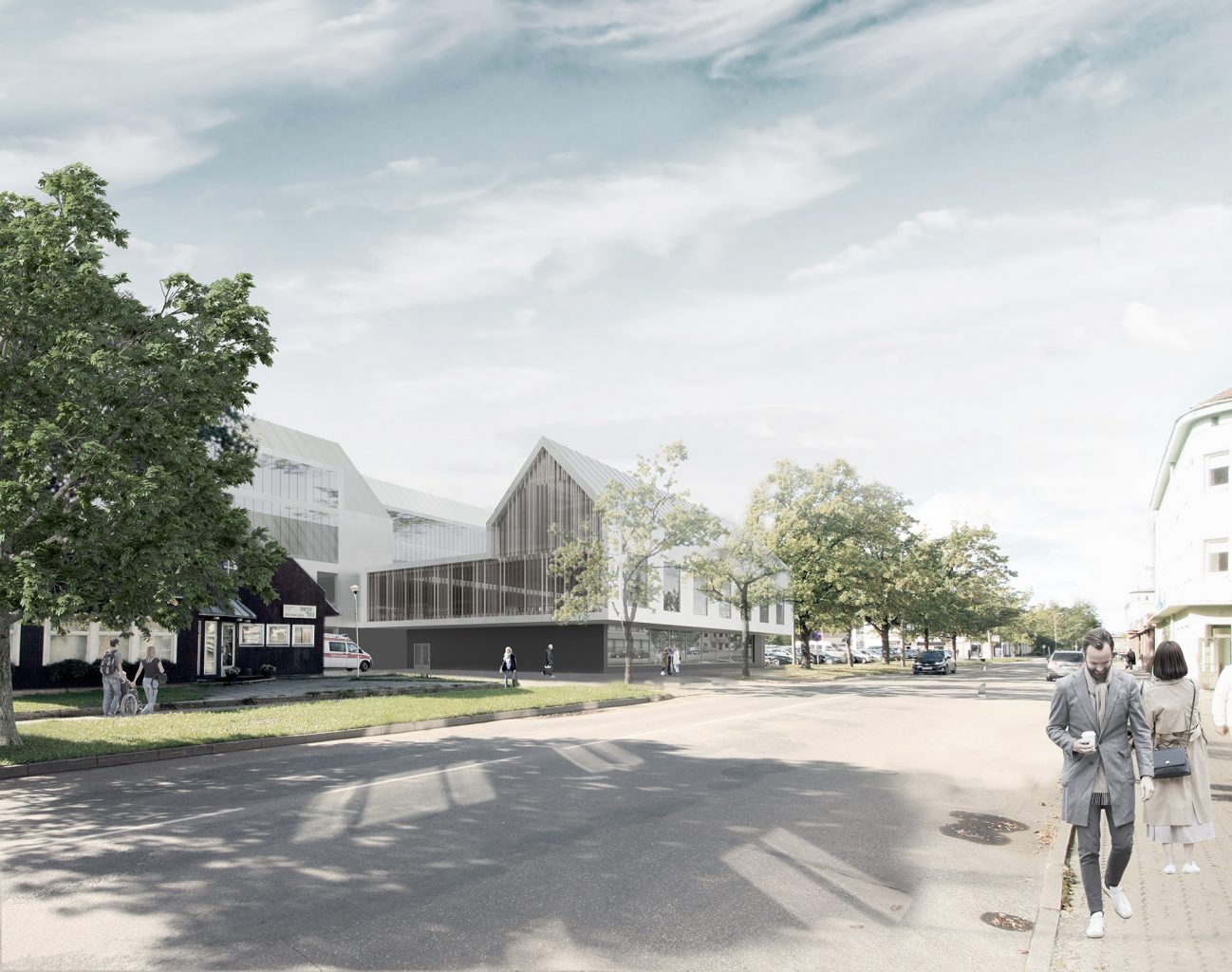
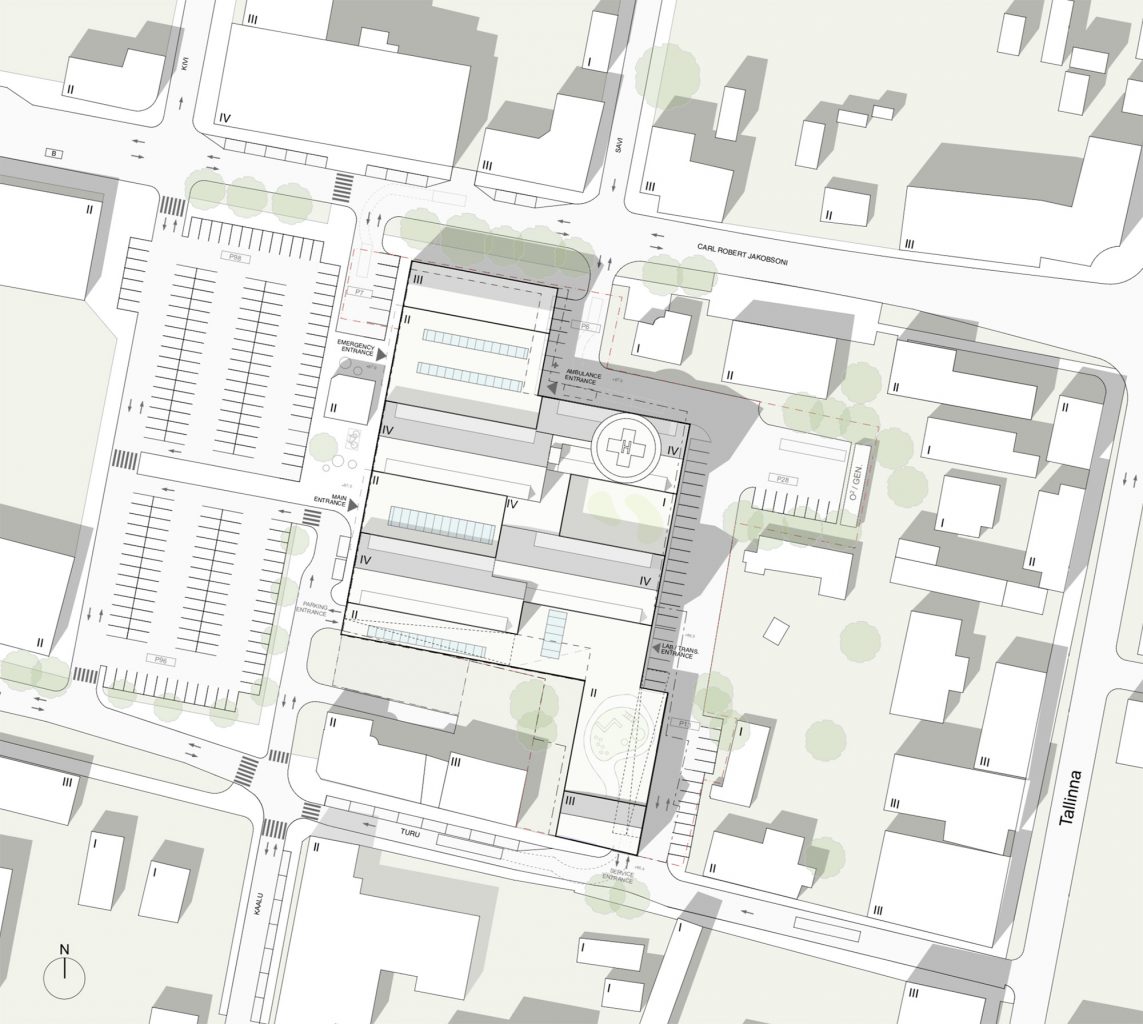
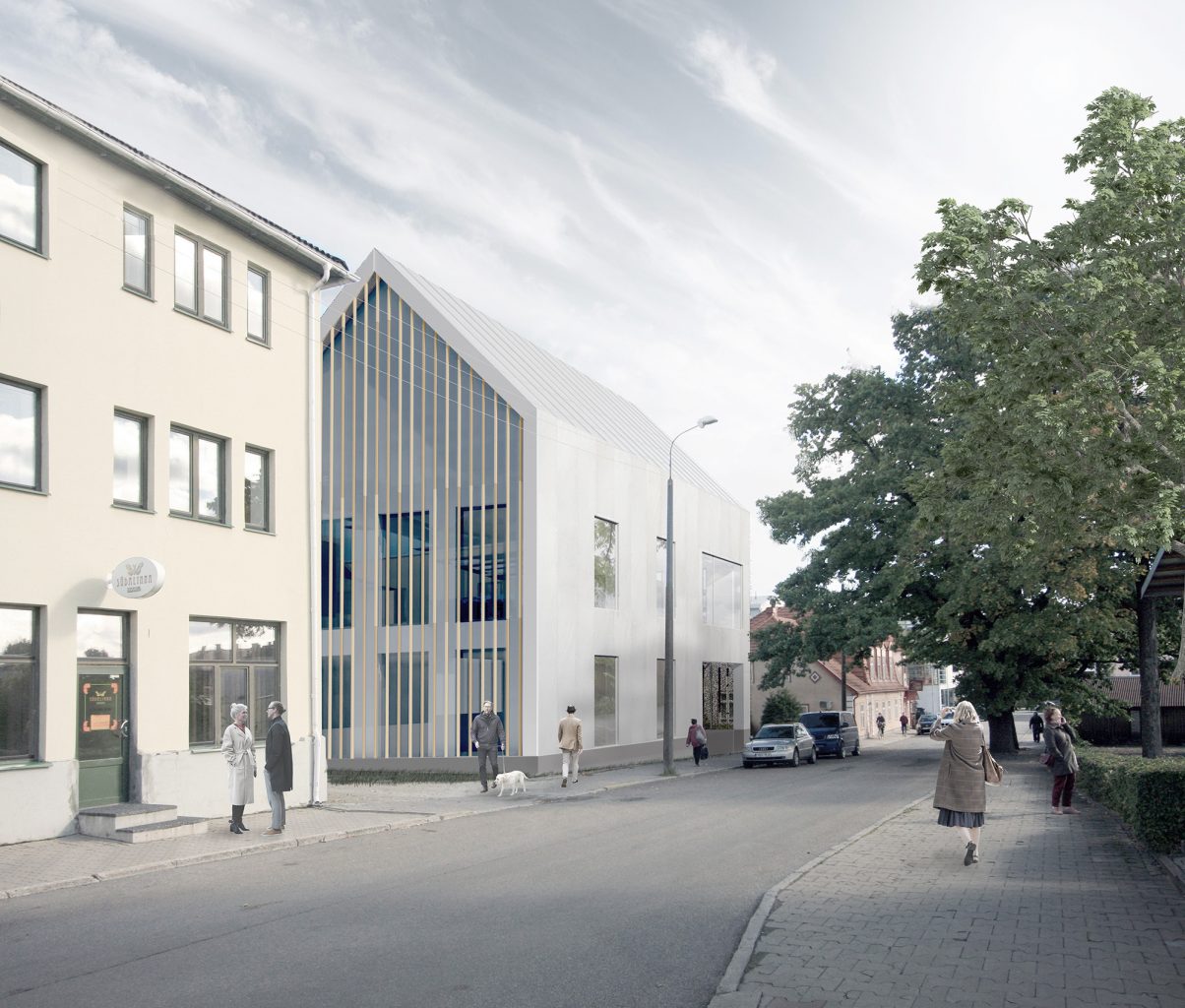

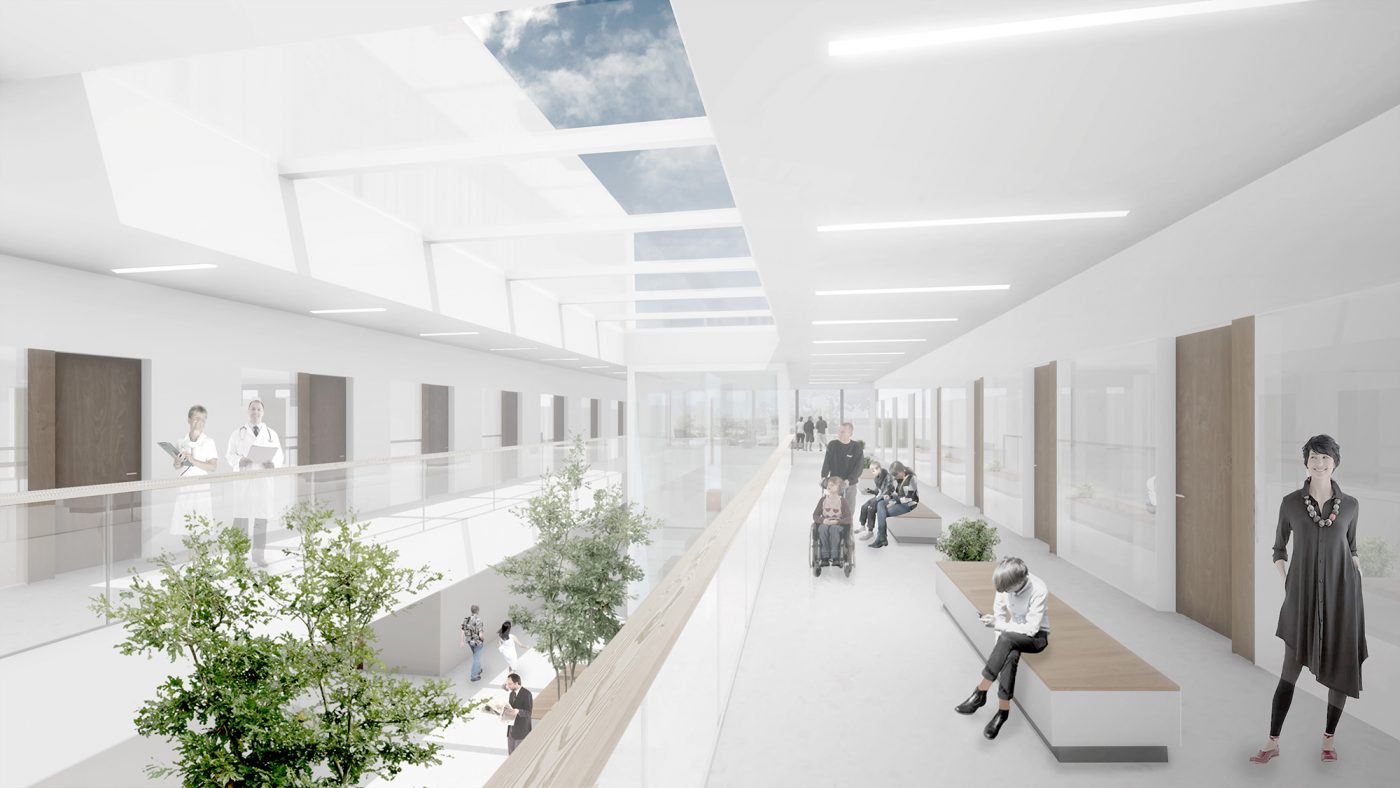
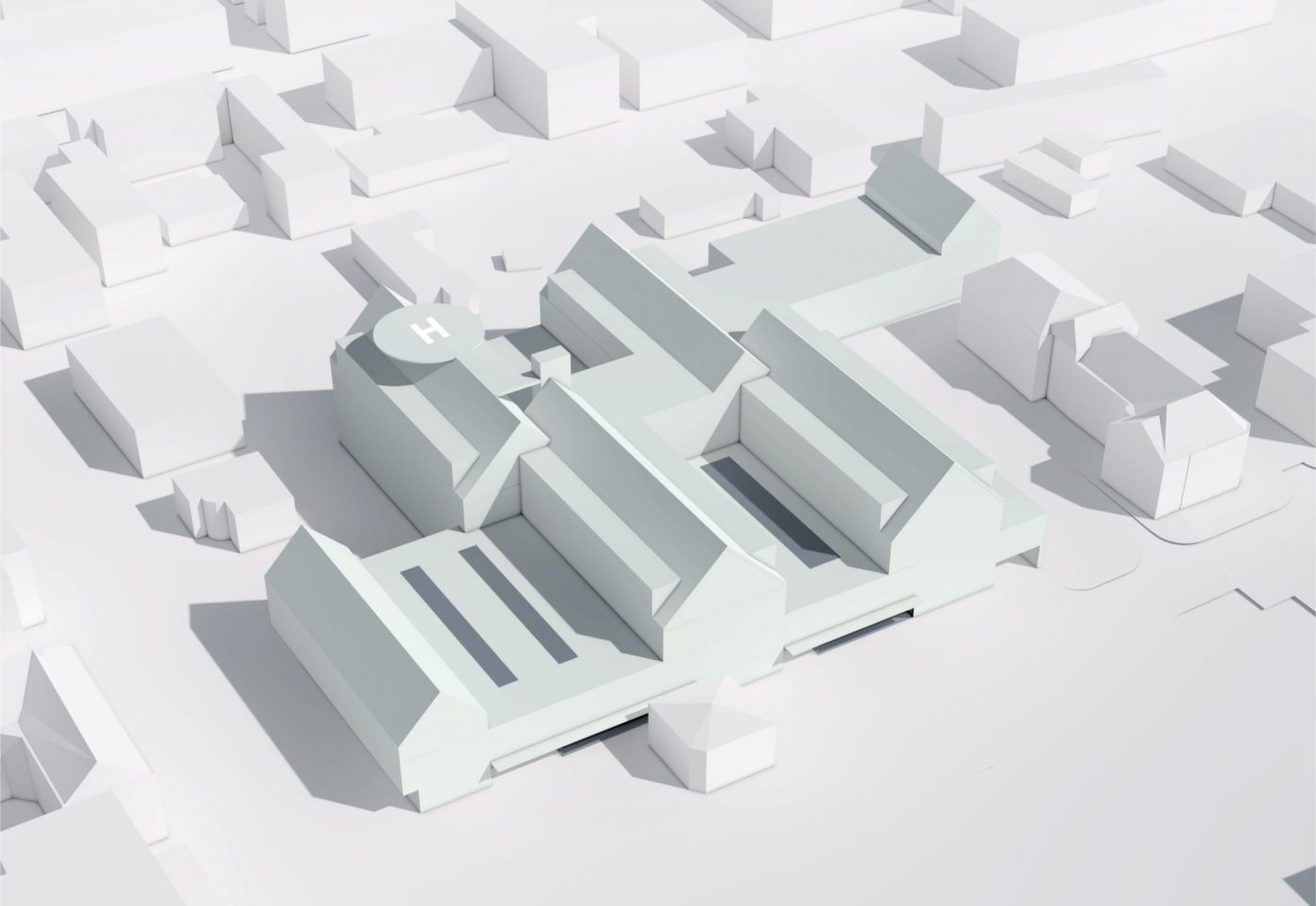
2024 © Arkkitehtuuritoimisto B & M Oy