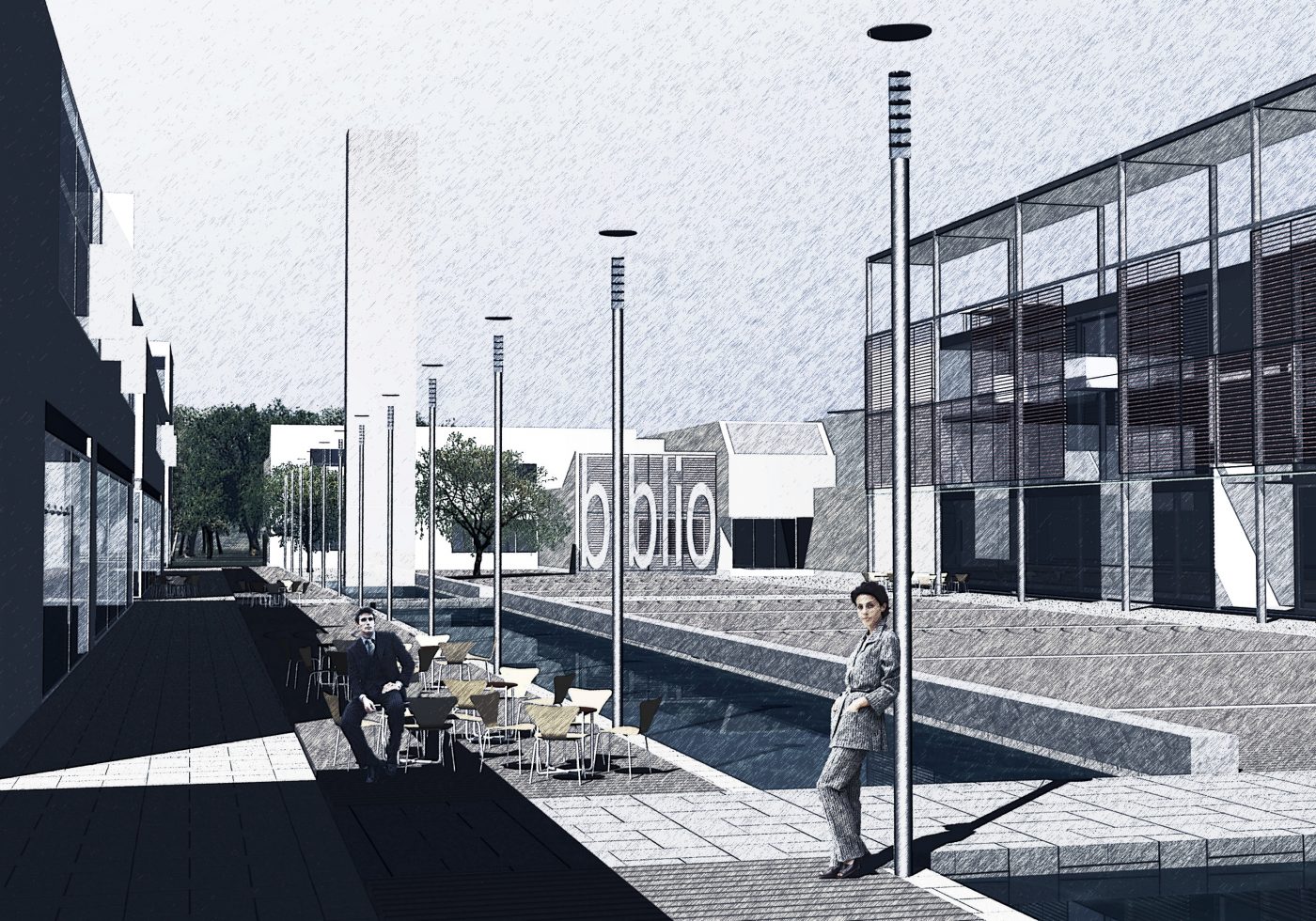
New city center & Promenadi housing block
B&M won 1.st prize in competition of new City Centre 2001. Renovation of late 1960’s centre based in creating nodes of public spaces connecting existing public and private services as well as train station. Development plan and building code was made to City of Kauniainen.
Promenadi central block is designed to NCC Finland. Block is adjacent to main square and ground floor includes commercial spaces as upper floors are housing.
Size:36 700 sq-m2
Client:Kauniainen Municipality, NCC Oyj
Location:Kauniainen, Finland
Status:Competition, 1st prize, 2002
Detail plan and building regulations, 2002-2005
Promenadi block, realisation design, 2008-
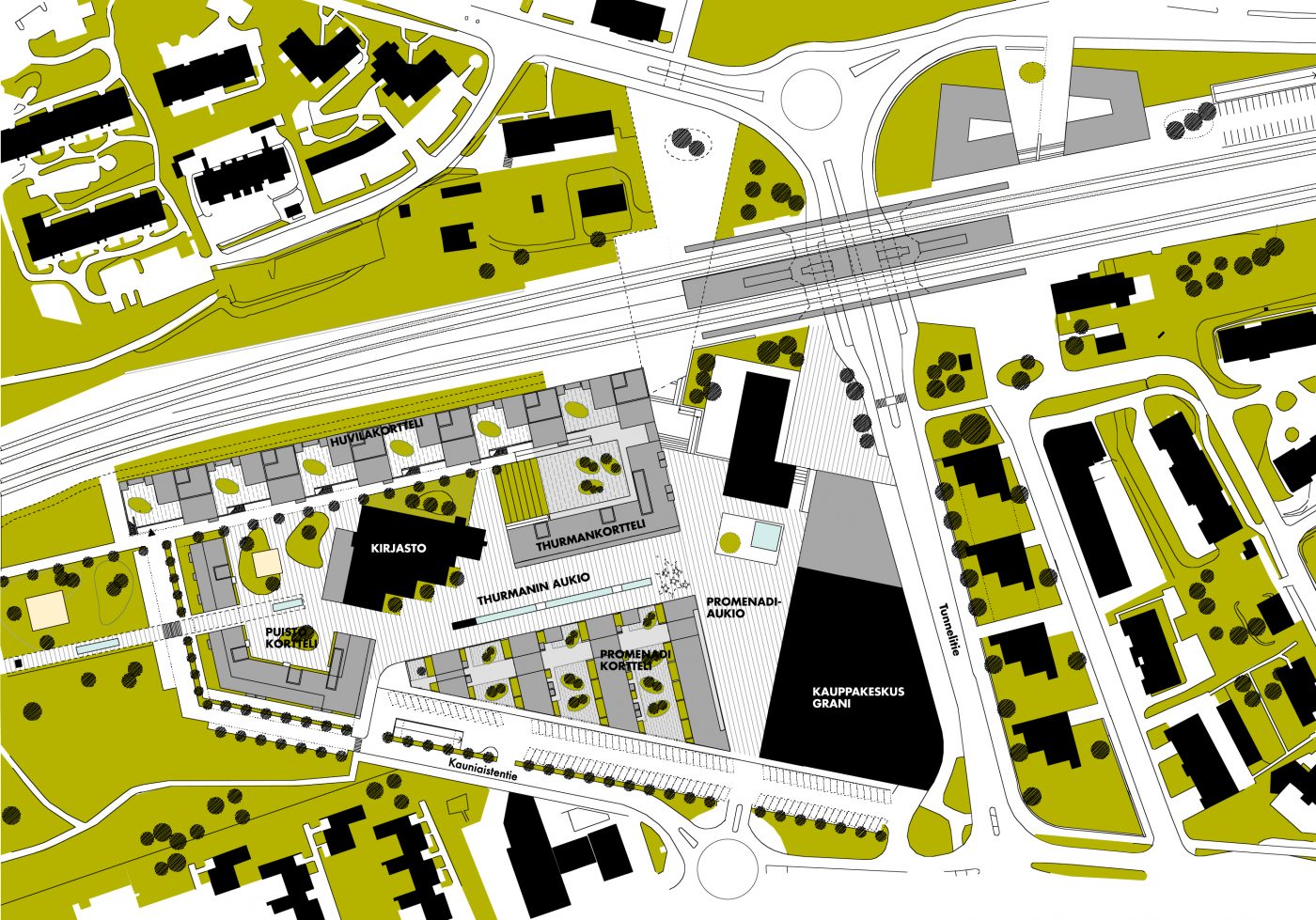
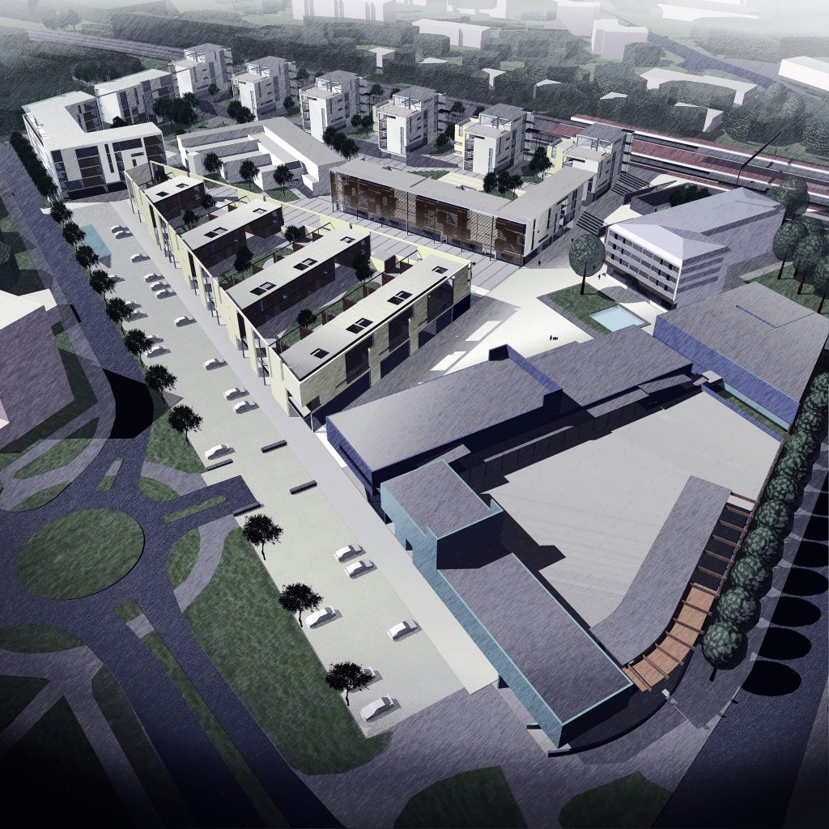
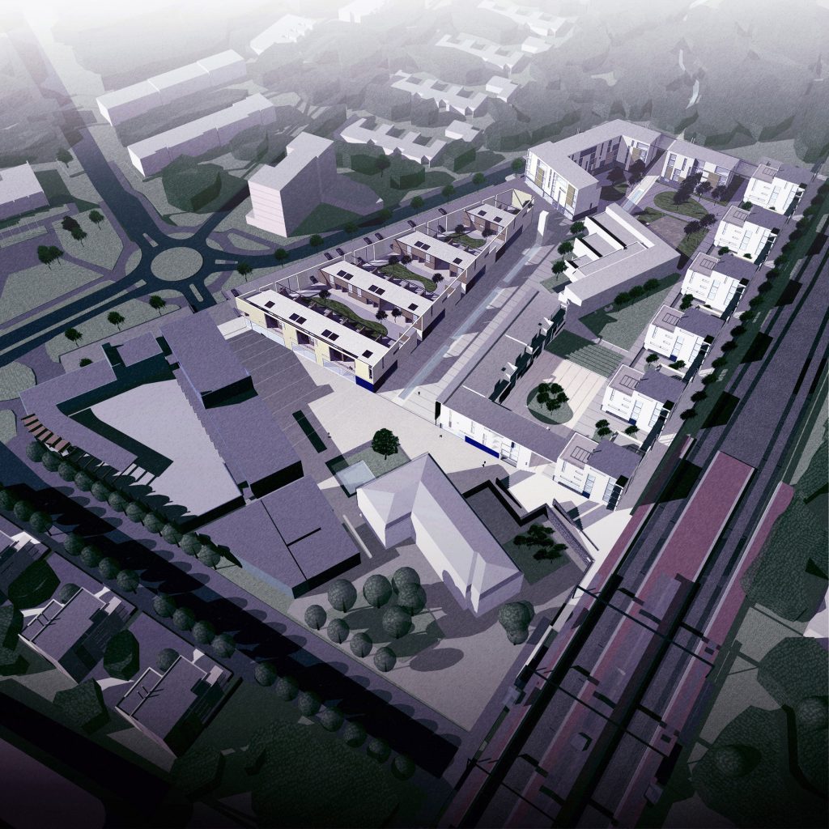
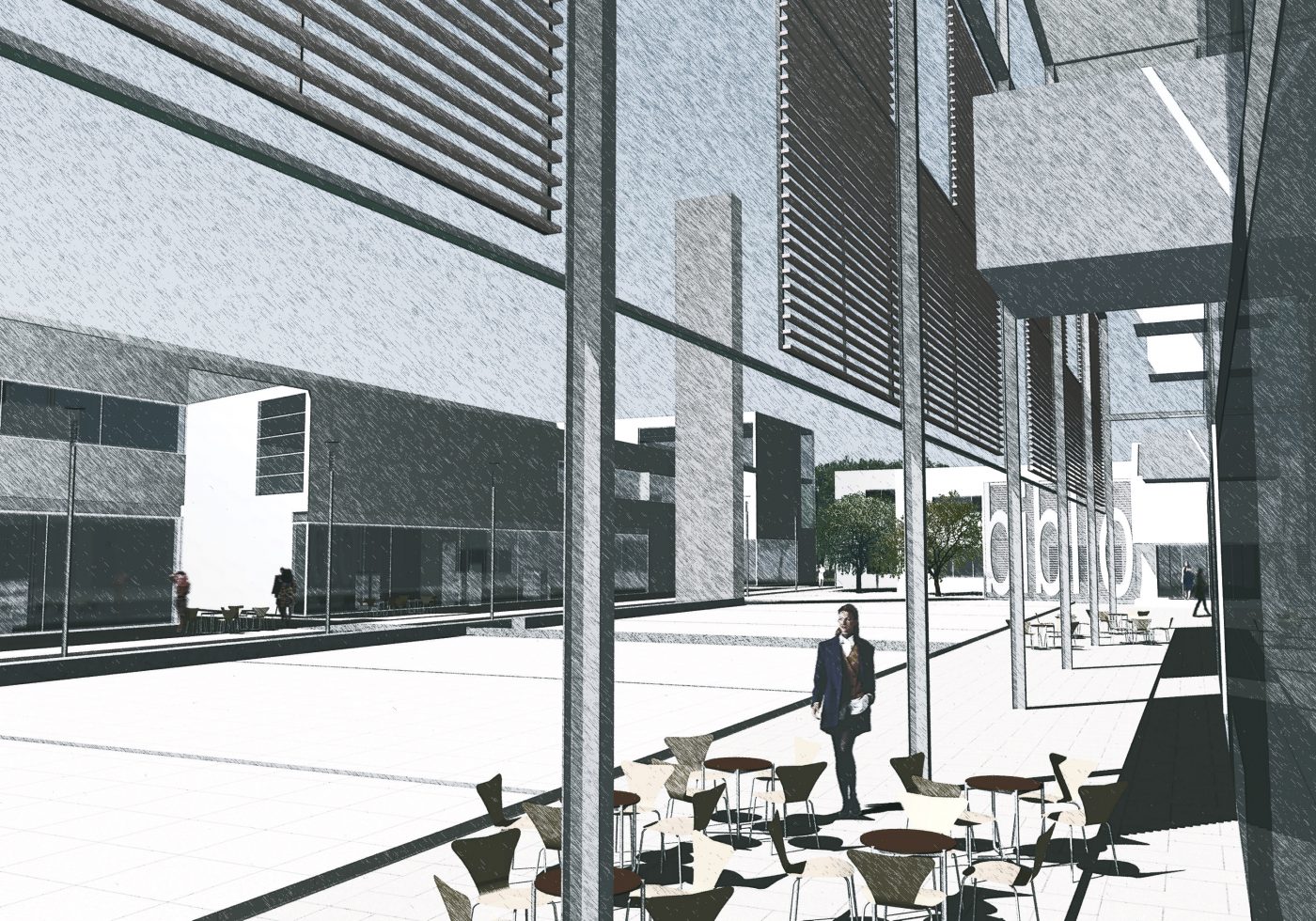
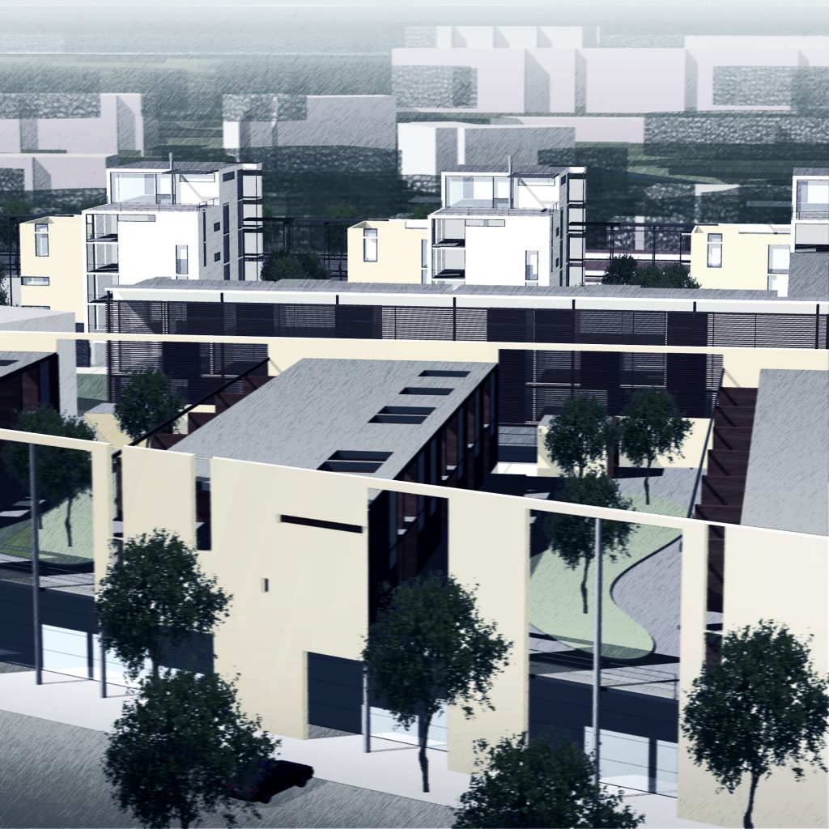
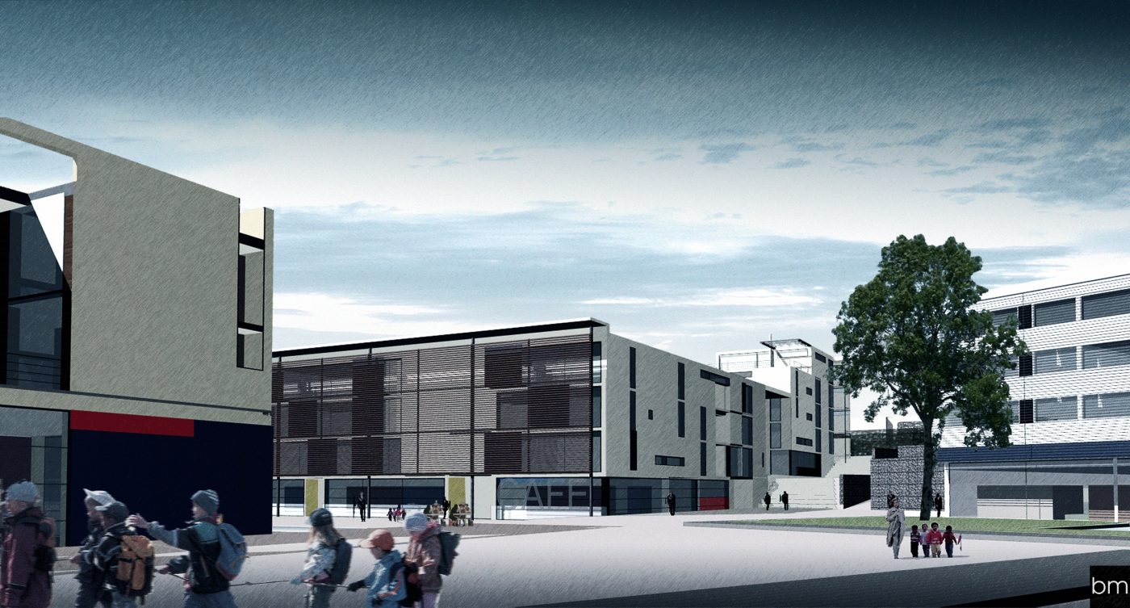
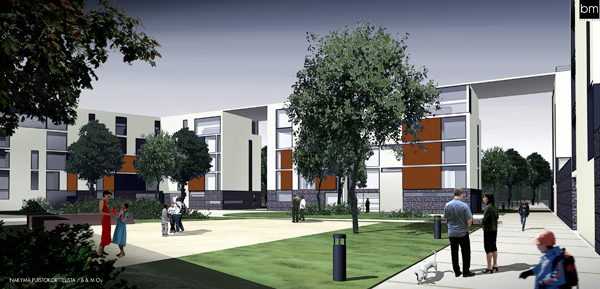
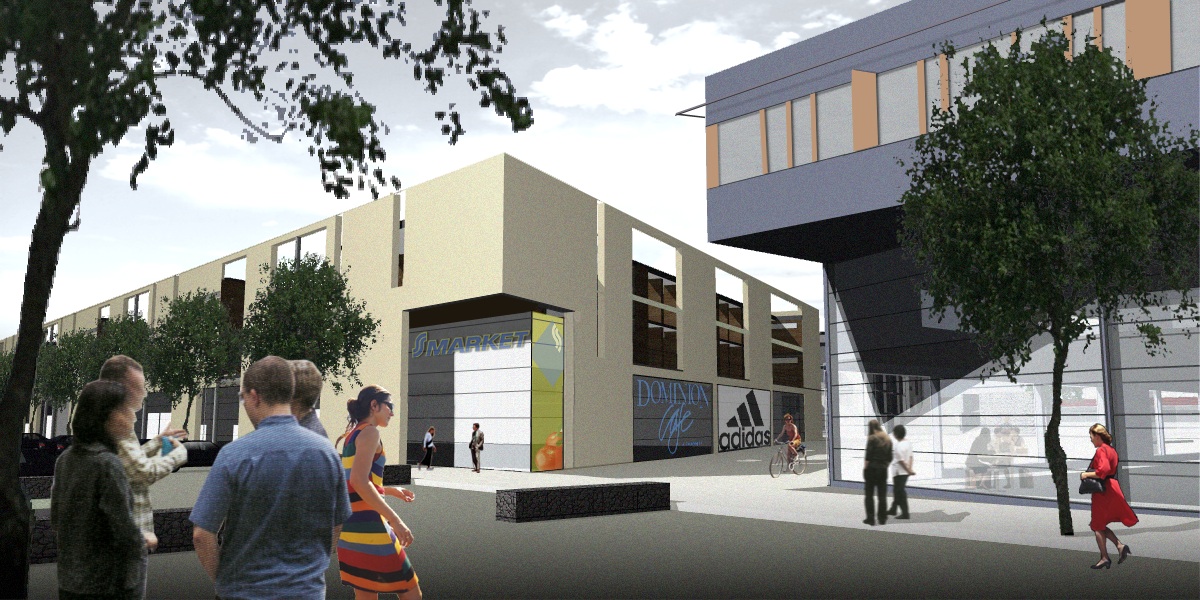
2024 © Arkkitehtuuritoimisto B & M Oy