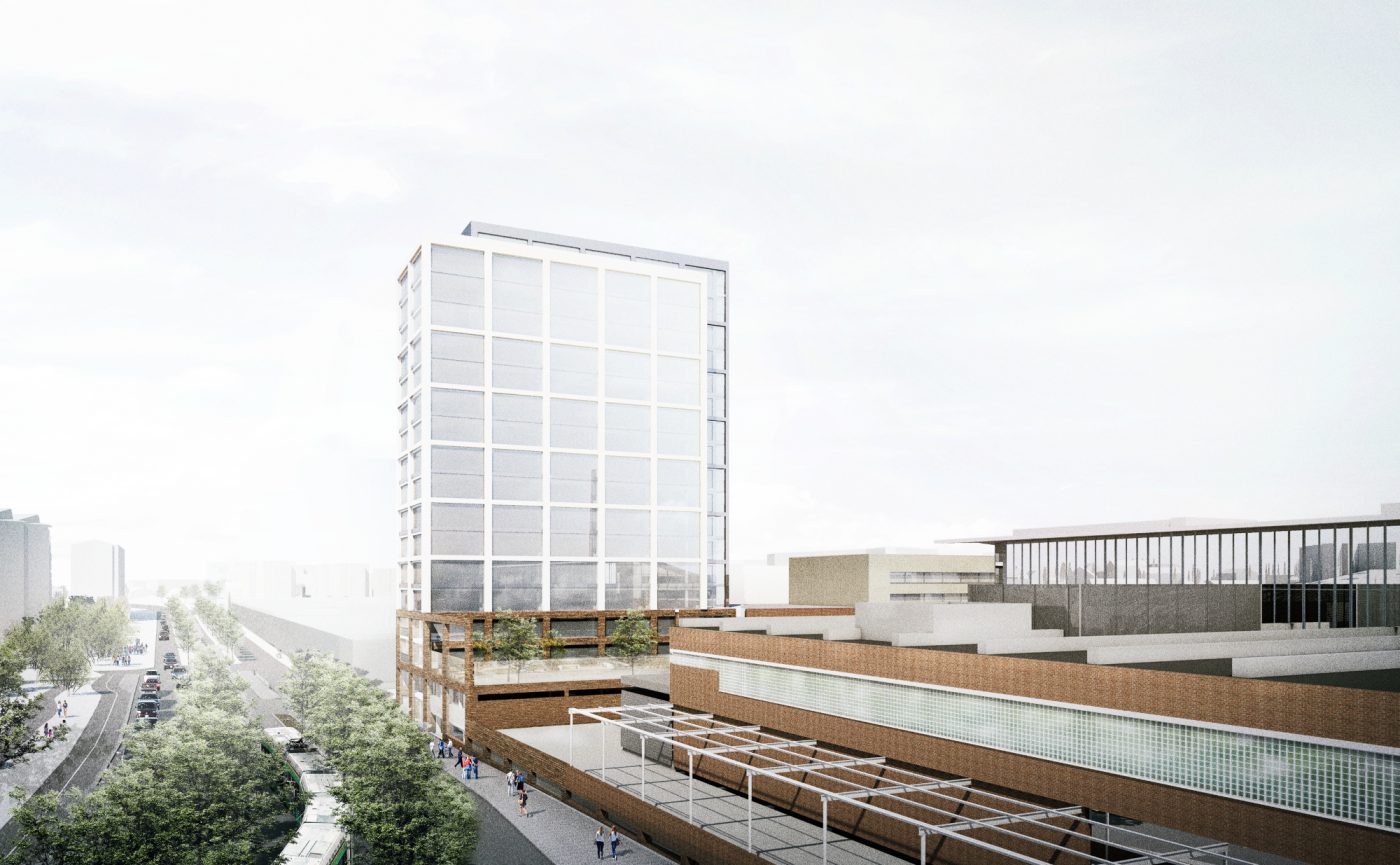
Block’s history starts in 39’s when food factory occupied the plot and developed within time to cover the whole built bock. Consisting of many layers and buildings, old factory houses nowadays shopping centre, offices and housing. Wing unattached to gallery is to be replaced with new part consisting of housing, retail and new technique spaces.
Multi-storey buildings lower part continues adjacent older part’s brick facade and upper stories reflect factory area’s idea having lighter structures on top of horizontal red-brick podium.
Program:Housing and retail
Size:12 000 sq-m2
Client:NREP, in earlier phase Citycon
Location:Helsinki, Finland
Status:2018-
2024 © Arkkitehtuuritoimisto B & M Oy