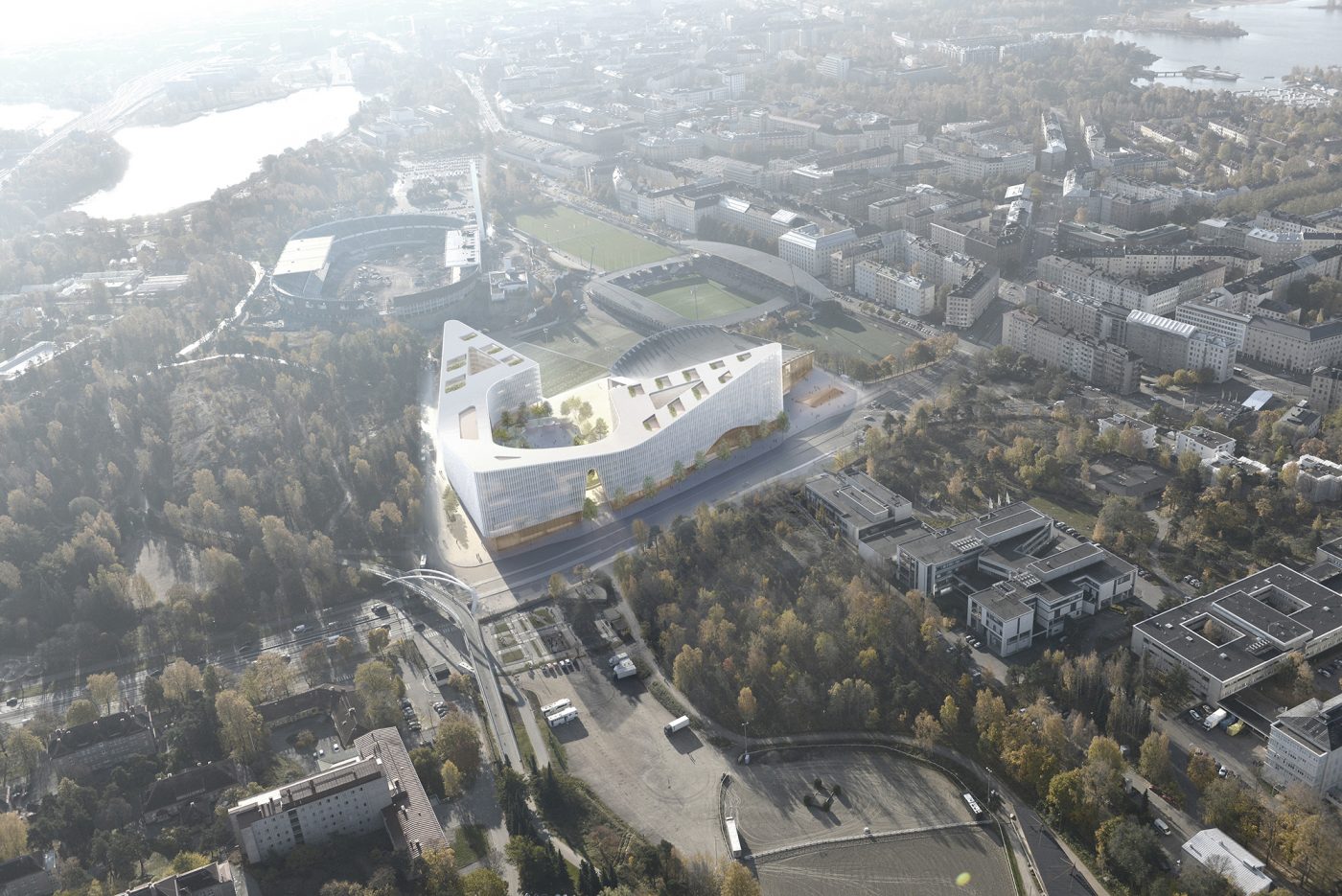
Realisation competition 1st prize 2/2017 “Skrinnari”
The new mixed-use arena complex is fitted in the northern part of Helsinki Olympic Stadium area. Garden Helsinki will be a new kind of recreational city hub, where events meet city functions in a new way. Arena’s combined main garden and square act as the main recreational outdoor space of the project. Outdoor spaces create new city routes connecting the surrounding areas together. Different functions are fitted behind a uniform facade.
Program:Arena, Hotel, Offices, Restaurants, Retail and other Services, Housing
Size:200 000 sq-m2
Client:Projekti GH Oy
Location:Helsinki, Mäntymäki (Olympic Stadium Area)
Collaborators:PES-Architects Ltd.
Status:Realisation Competition 2016
Preliminary design 2017-
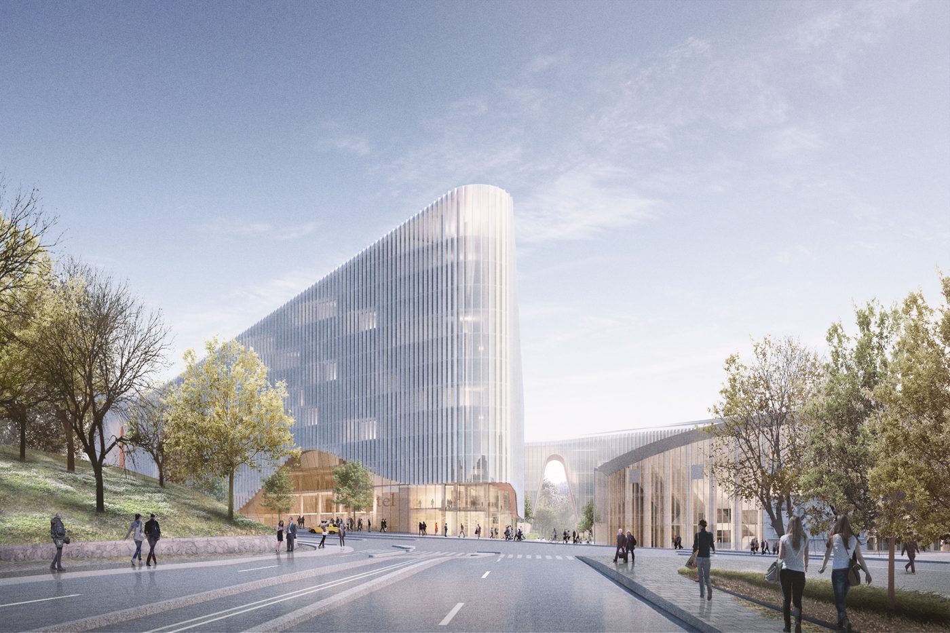
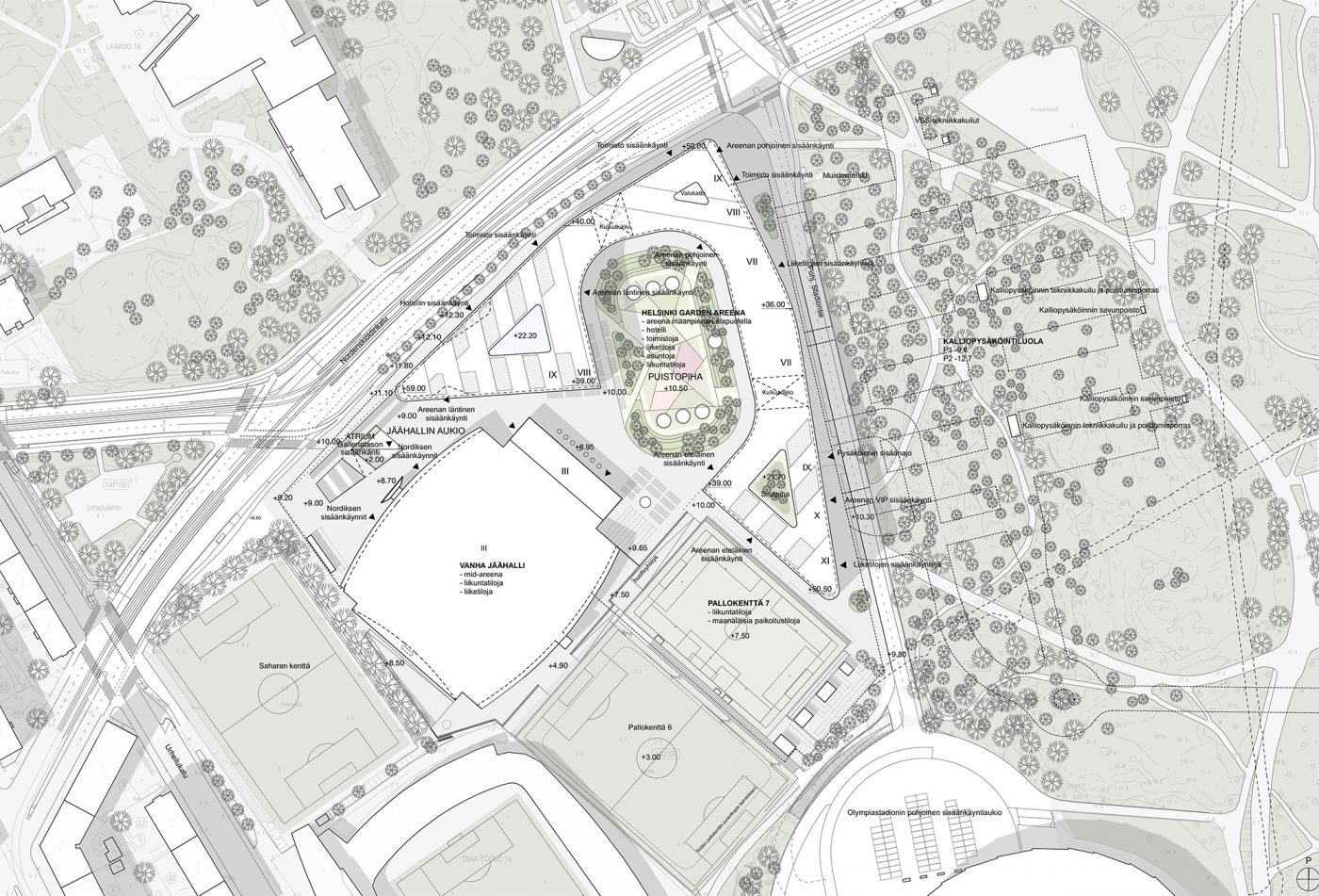
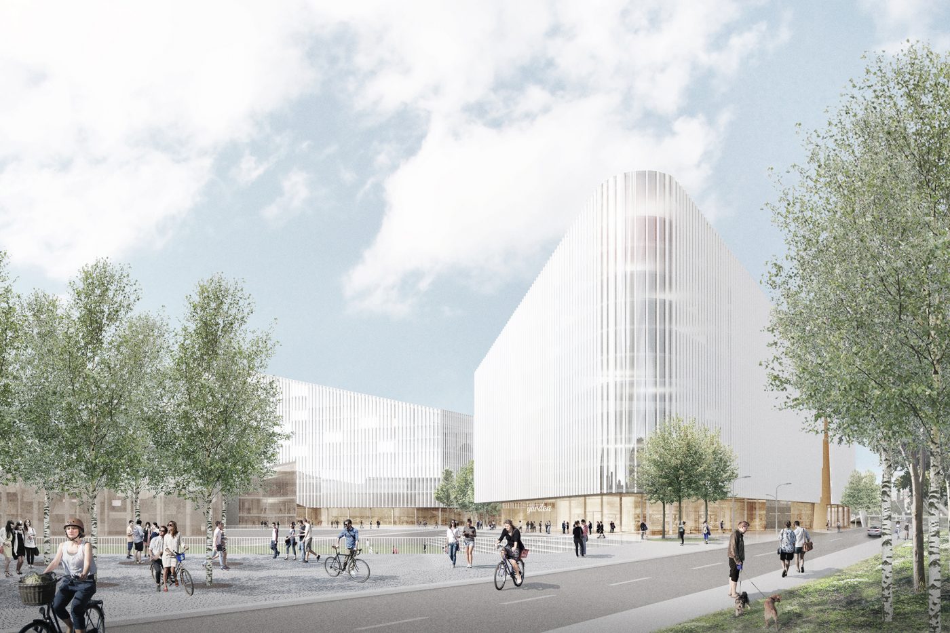
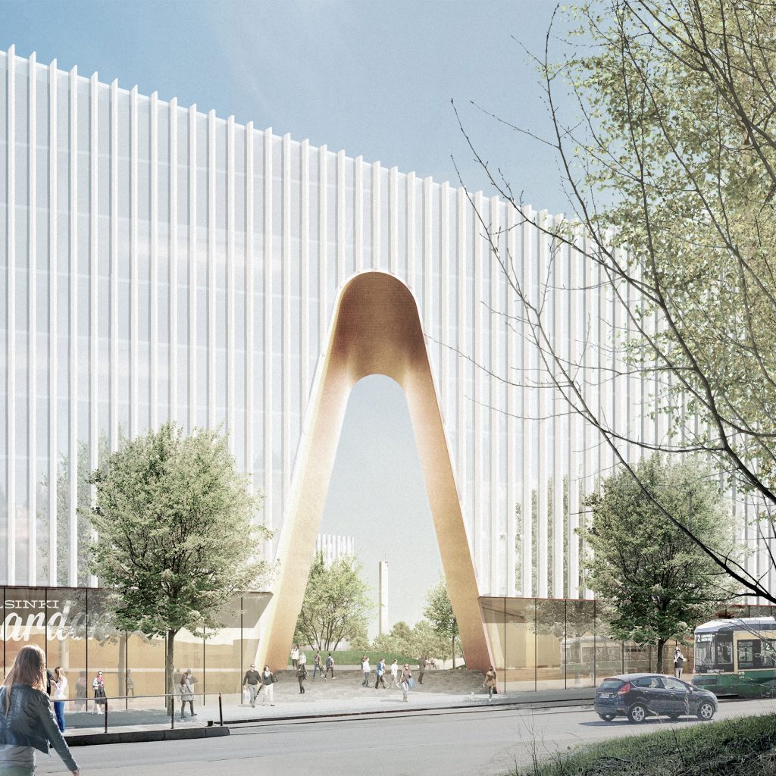



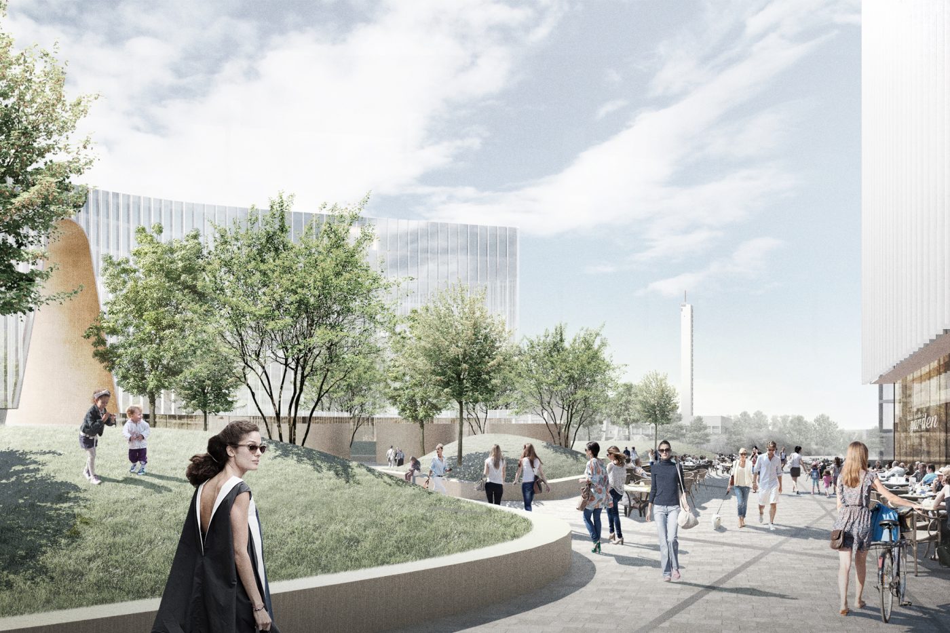


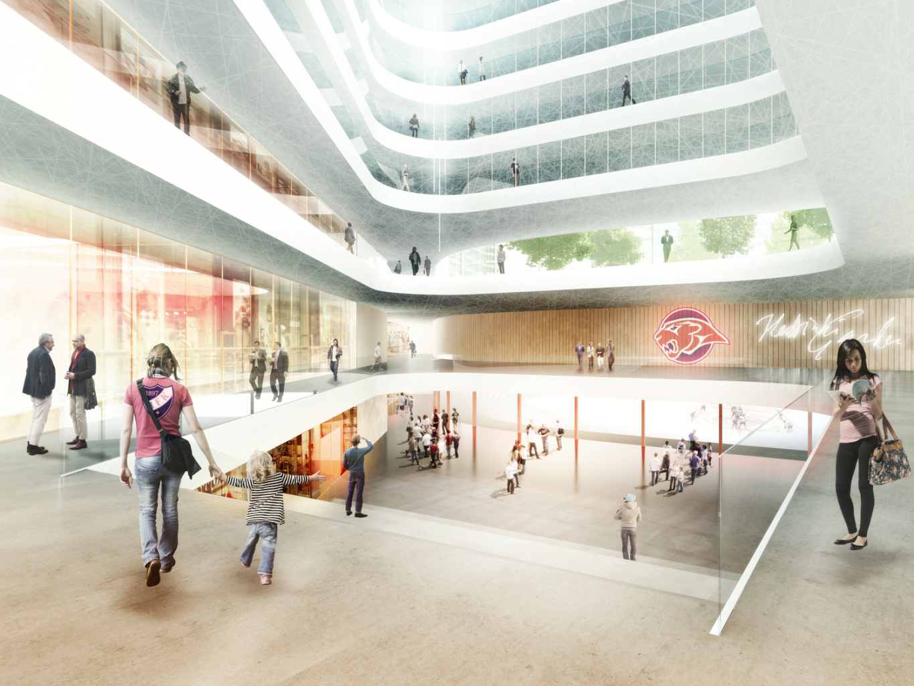
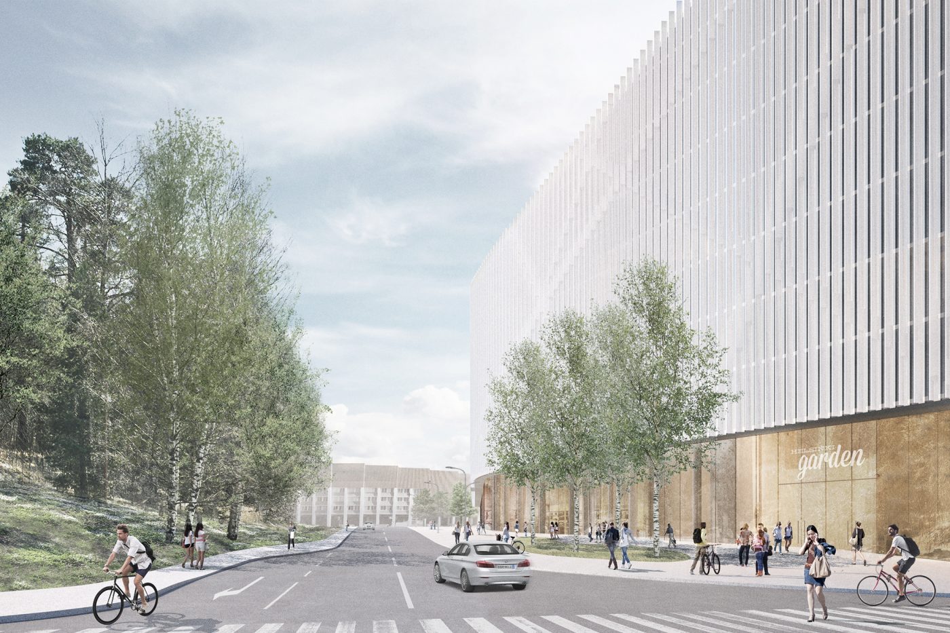
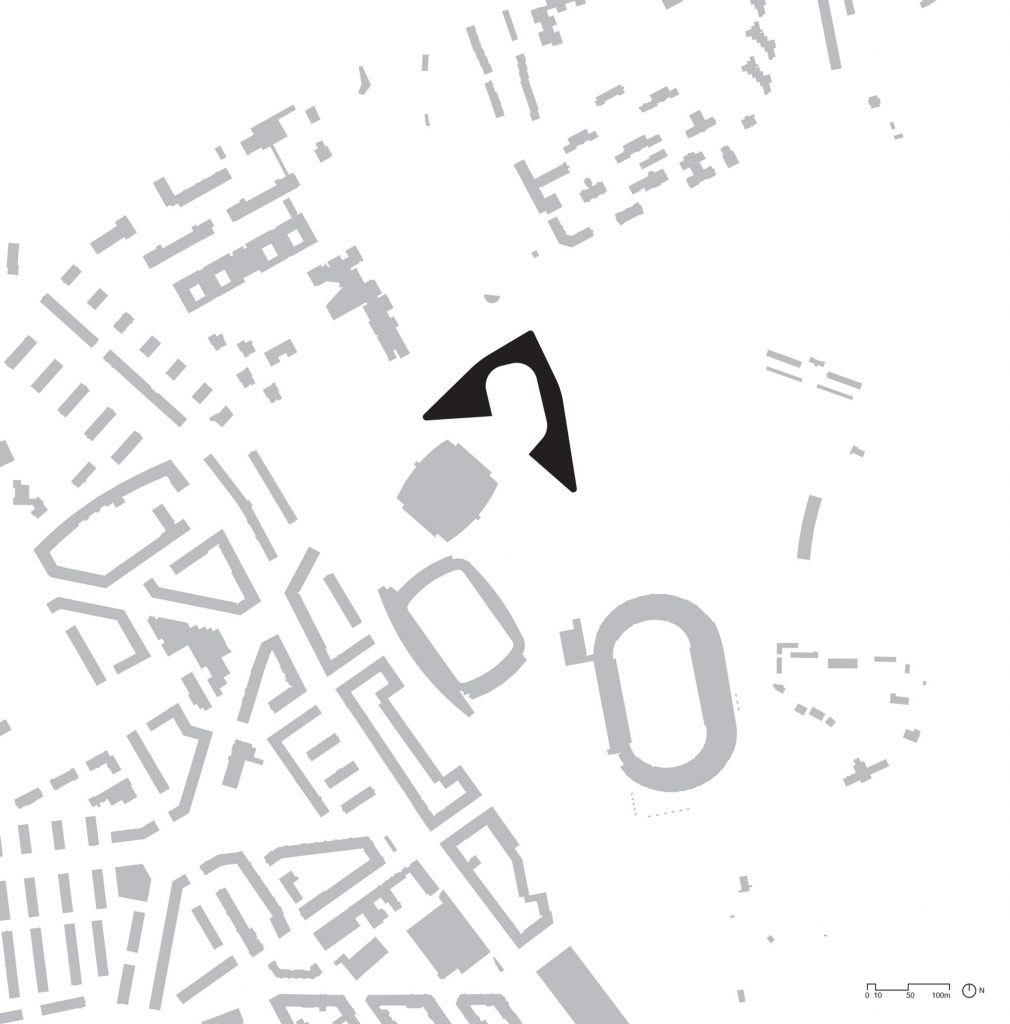
2024 © Arkkitehtuuritoimisto B & M Oy