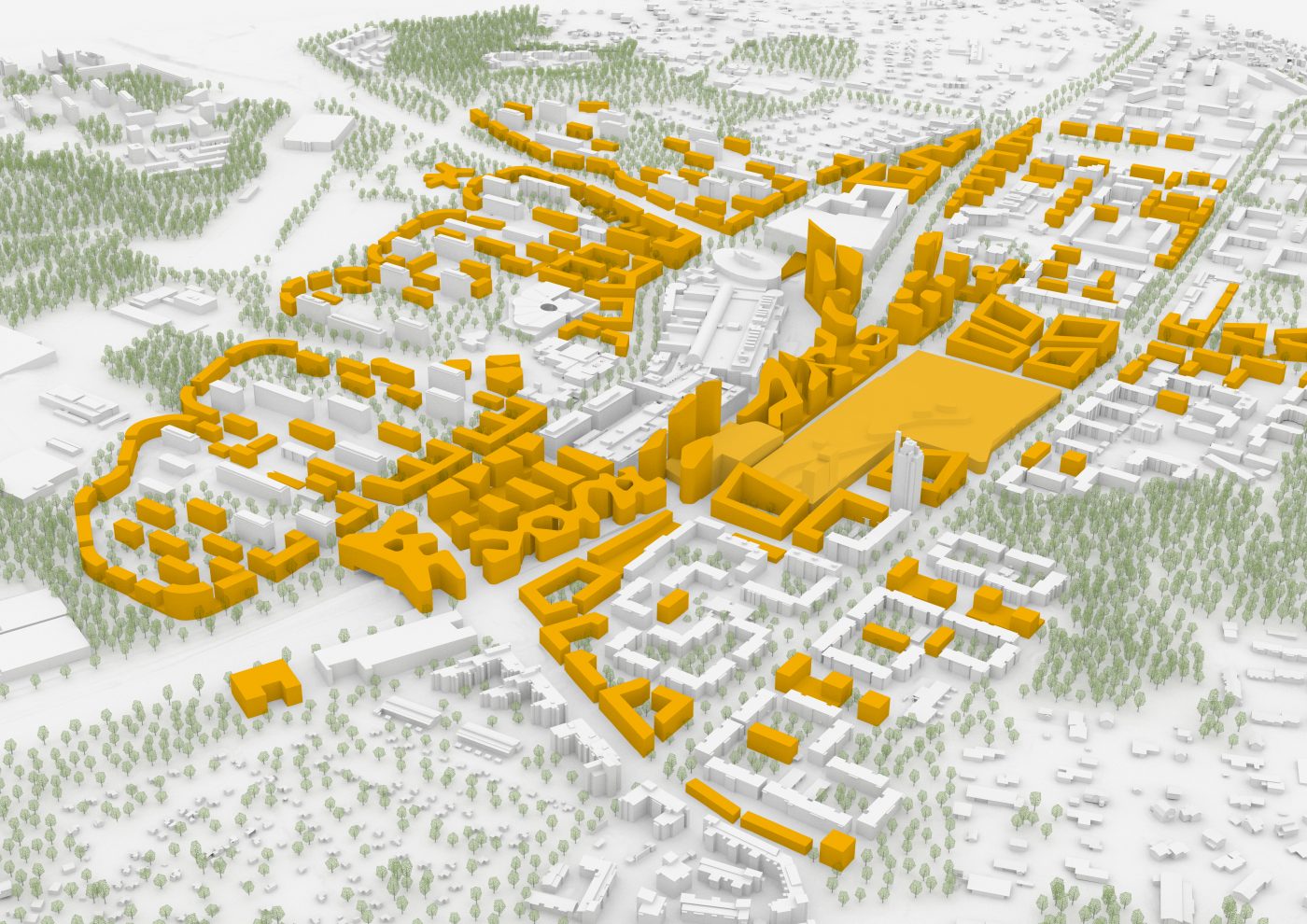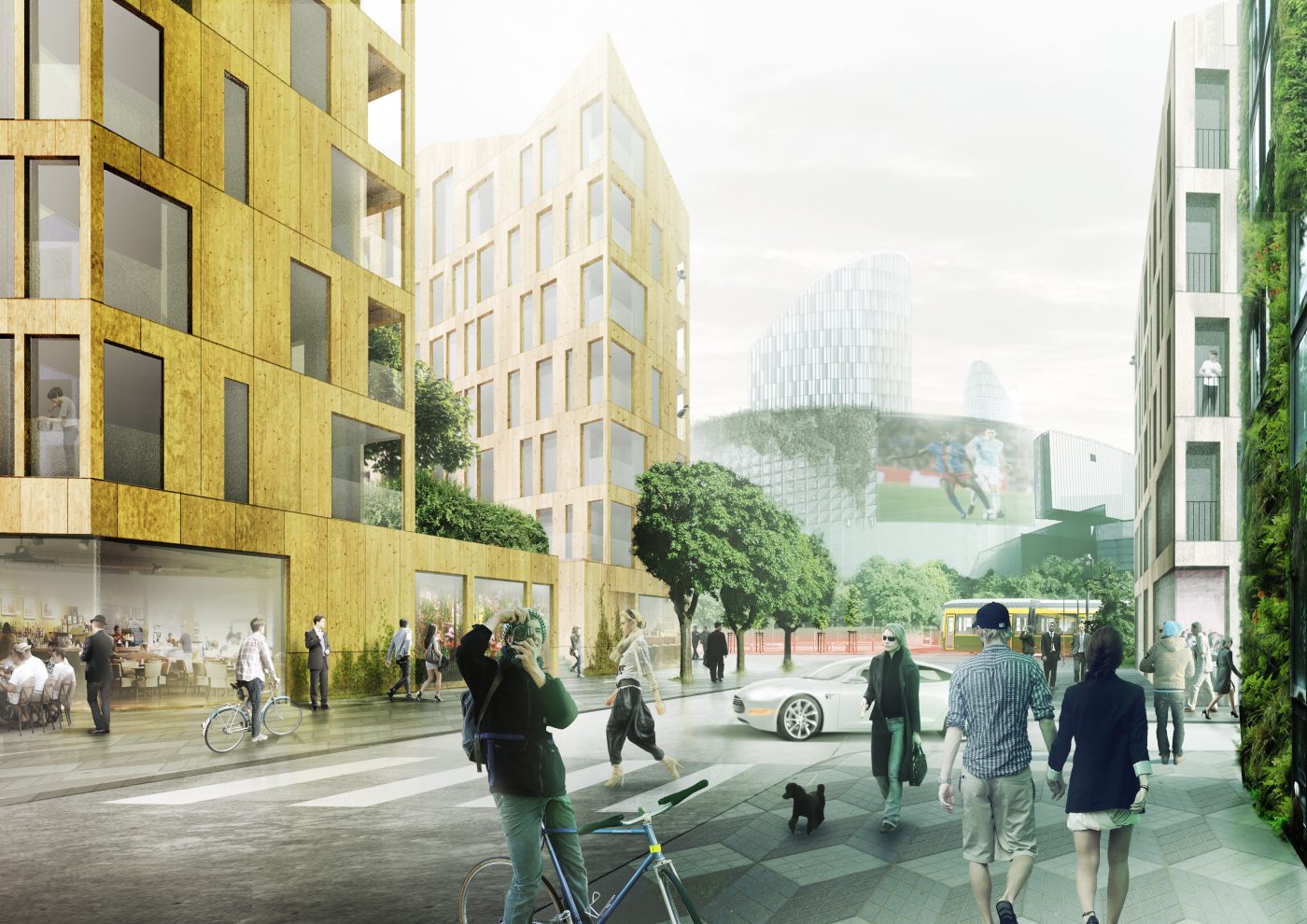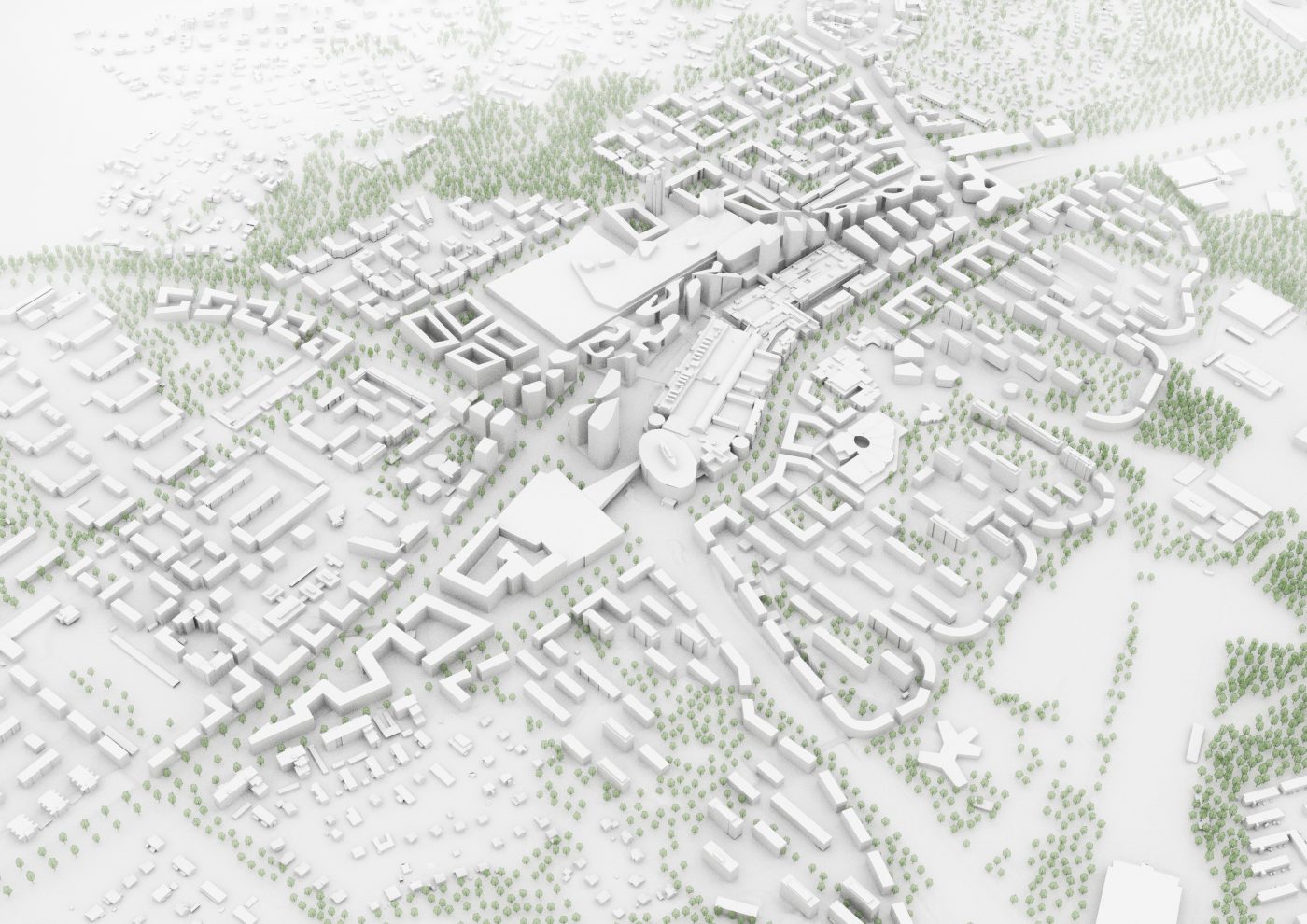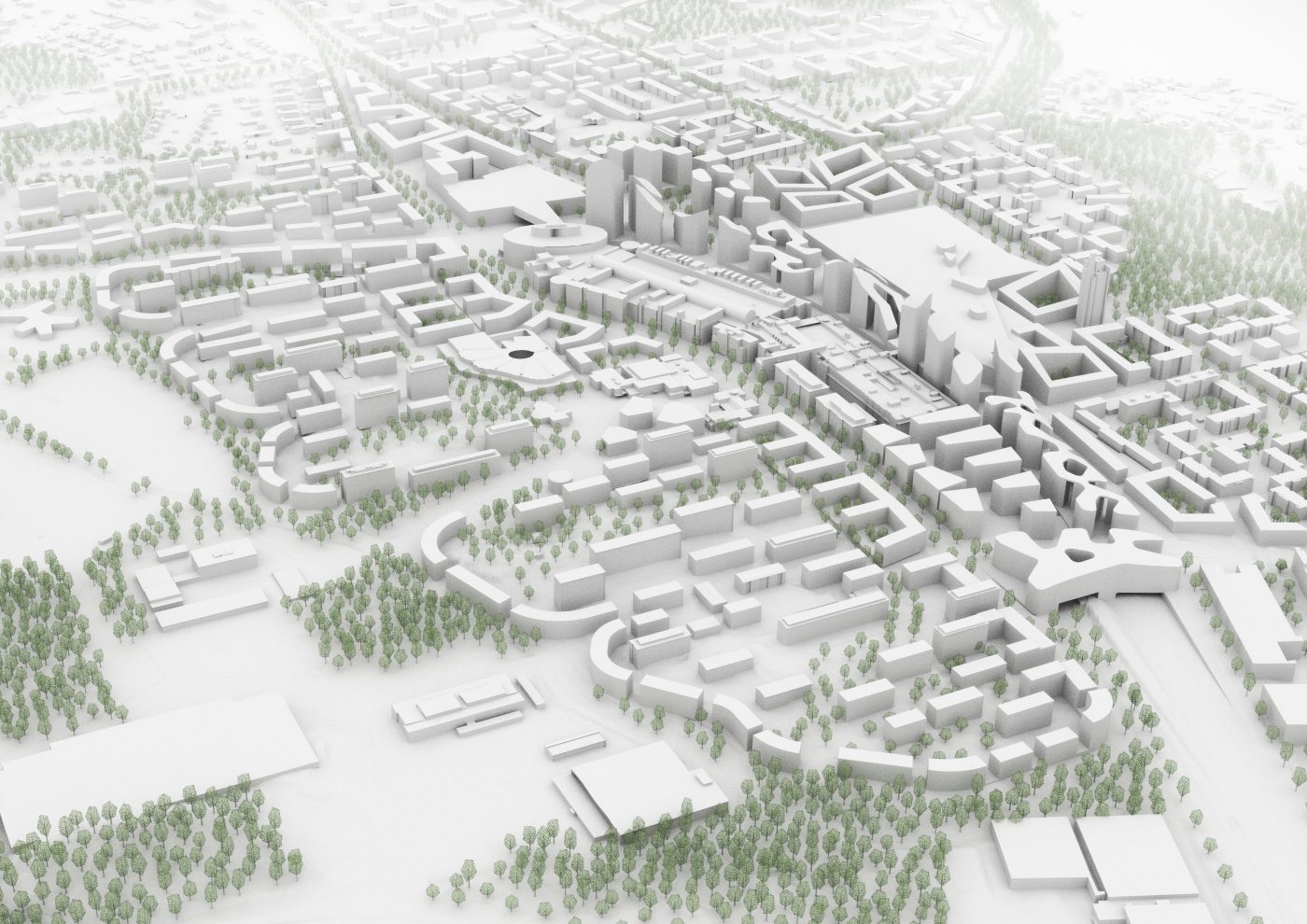
A conceptual infill plan for Itäkeskus area in Helsinki. The study was a part of Helsinki city master plan material. The city plan draft shows how Helsinki is envisioned to grow by 250 000 new residents by the year 2050. Itäkeskus area is planned to serve as an important satellite centre with various types of housing, services and jobs.
In Itäkeskus 2050 project the task was to make a schematic infill plan enabling the Itäkeskus suburban district centre to develop to be Helsinki’s Eastern centre with multiple functions and services. The outcome is a flexible concept plan for the future urban structure of the area. The idea plan has an urban character with a wide range of pedestrian space around an important transport node.
Size:1 200 000 m2 / 20 750 inhabitants
Client:City of Helsinki
Location:Itäkeskus, Helsinki, Finland
Status:2014 (concluded)




2024 © Arkkitehtuuritoimisto B & M Oy