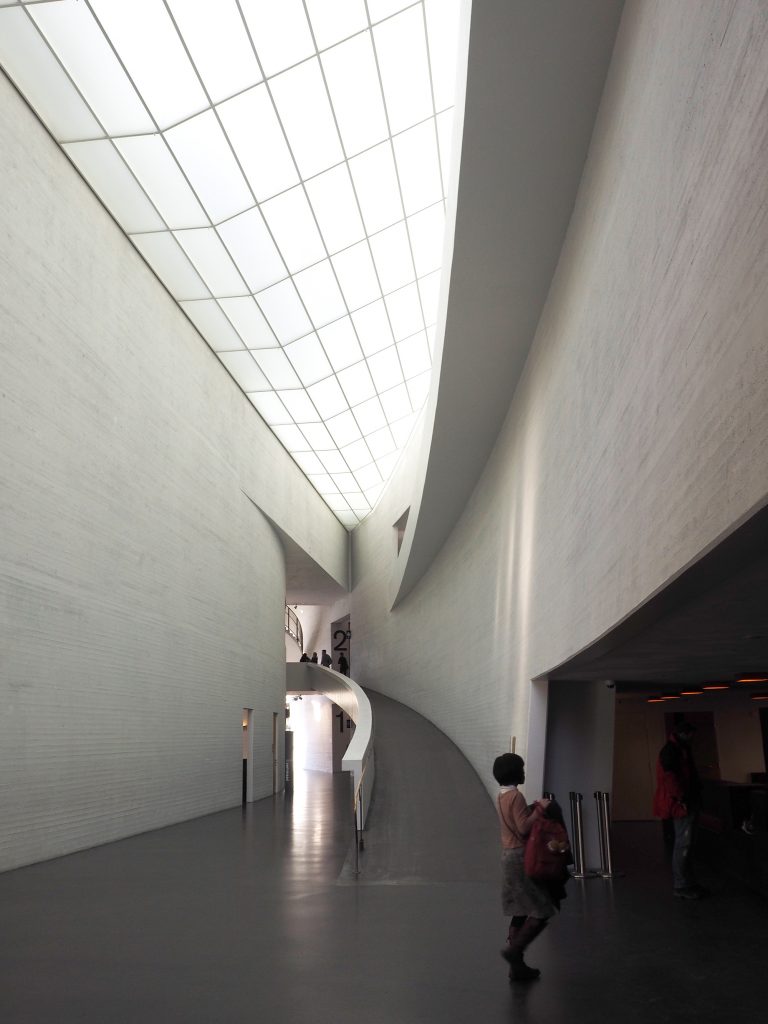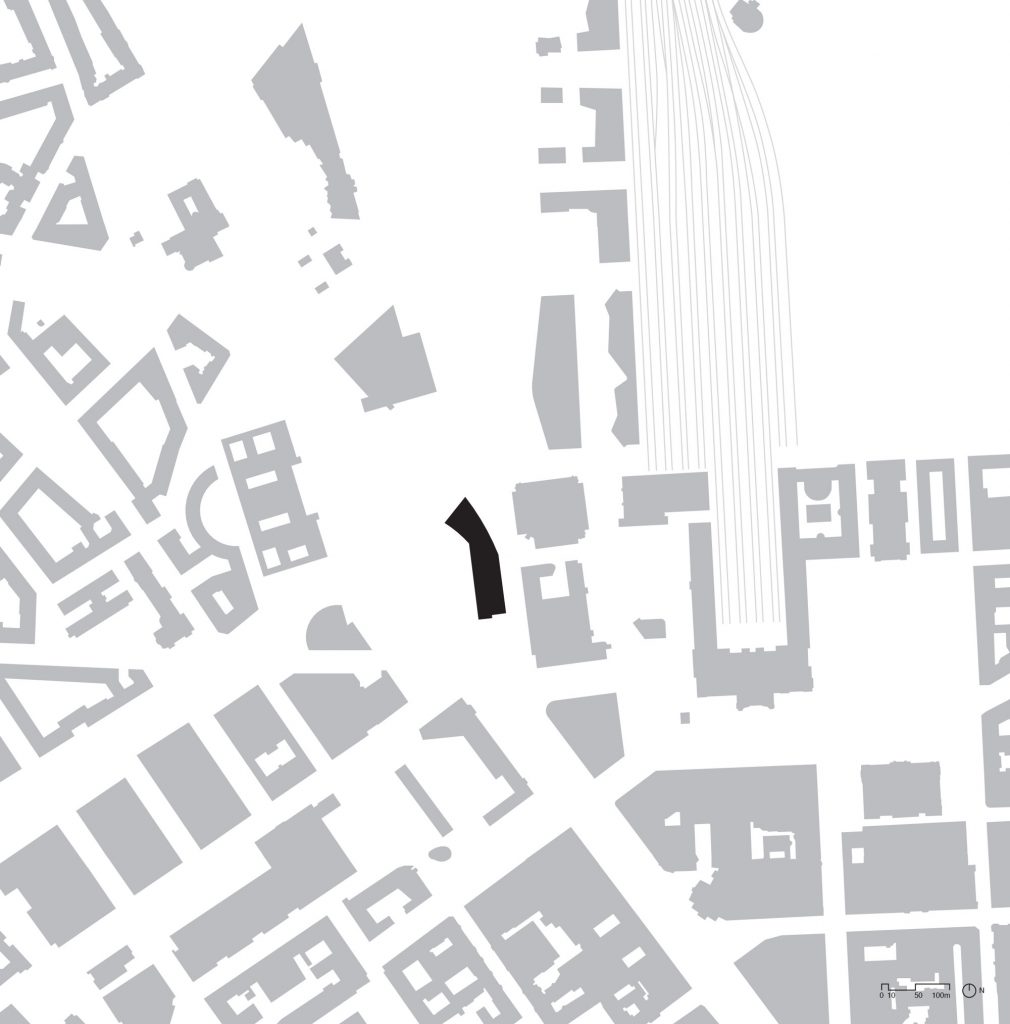
Museum of Contemporary Art, Kiasma (1998), is based on winning competition entry by Steven Holl Architects (1993). Architect Timo Kiukkola worked as a project architect 1993-98, and has since been architect in charge of numerous updating and renovation projects, at B & M from 2009 onwards. The concept of the new design has been to preserve the original unique architecture of the building, yet meeting the needs of the changing museum functions and means of art display at the same time.
Program:Museum of Contemporary Art
Size:12 000 m2
Client:Senaatti Kiinteistöt
Location:Helsinki, Finland
Collaborators:Päivi Meuronen, Interior Architect, JKMM Architects
Status:2009- B & M
Photographer:Timo Kiukkola

2024 © Arkkitehtuuritoimisto B & M Oy