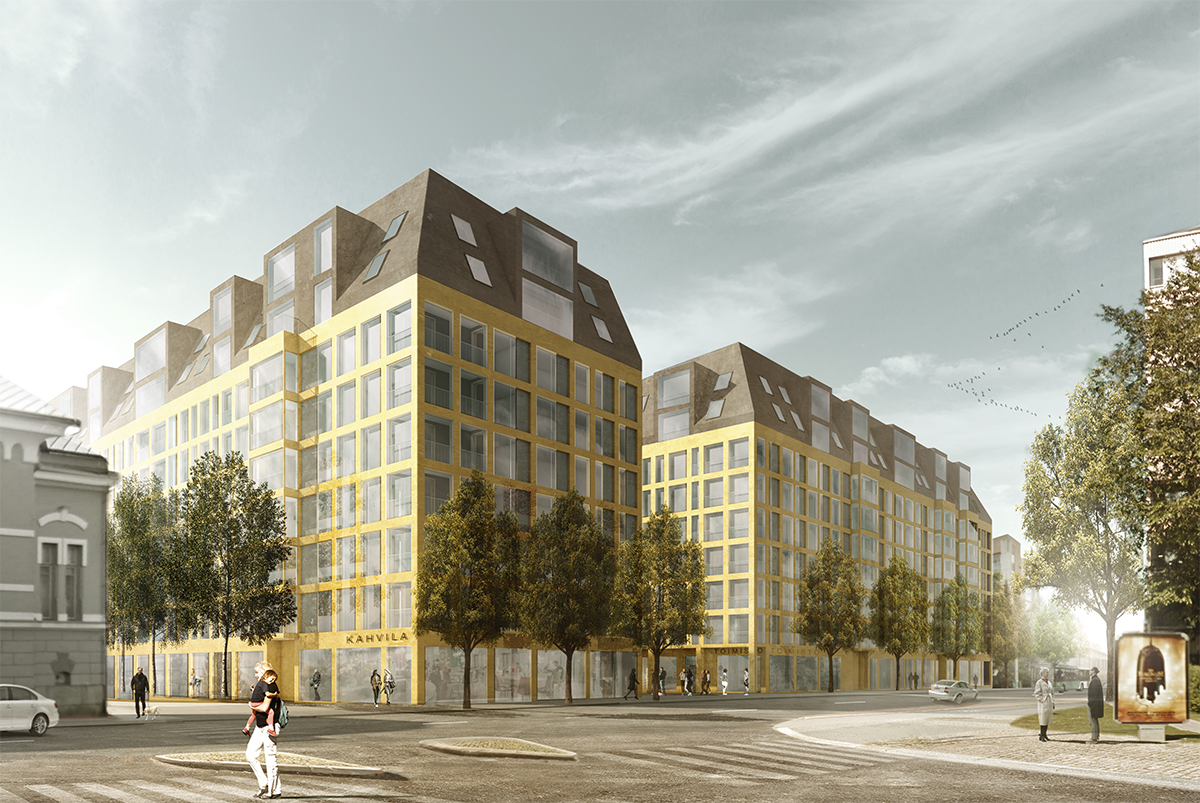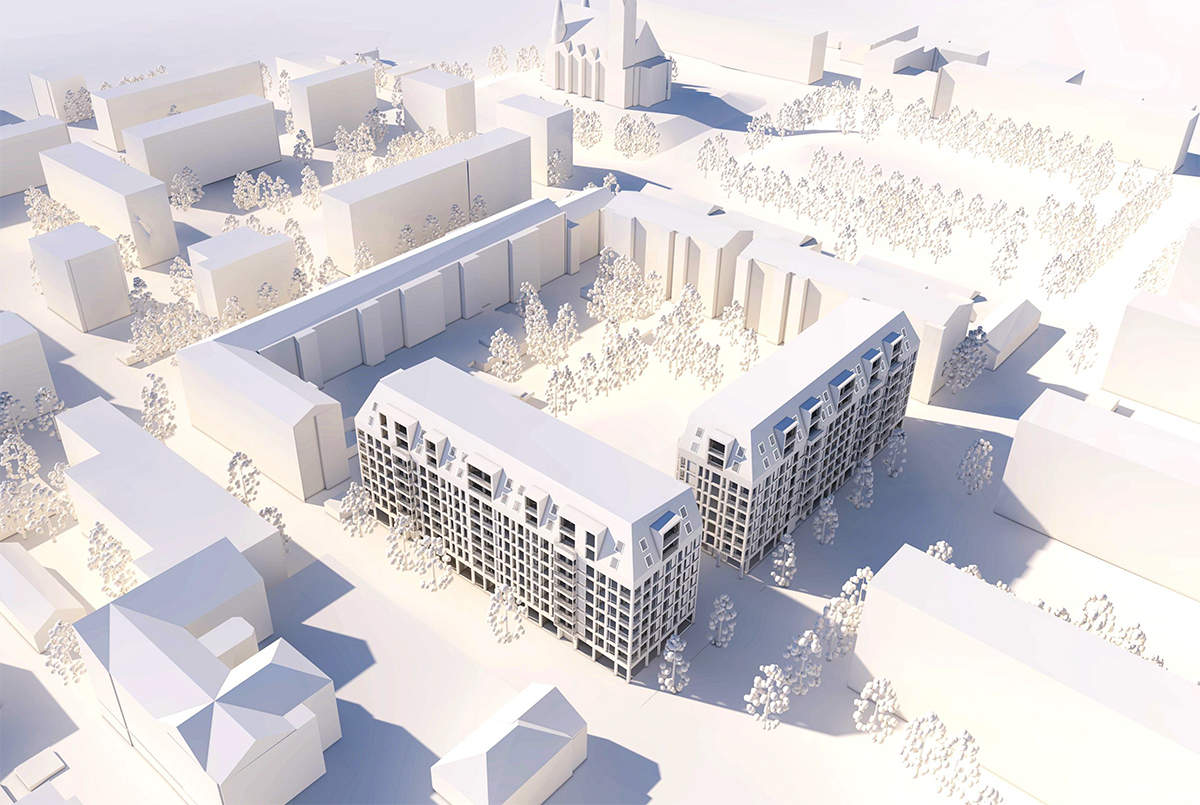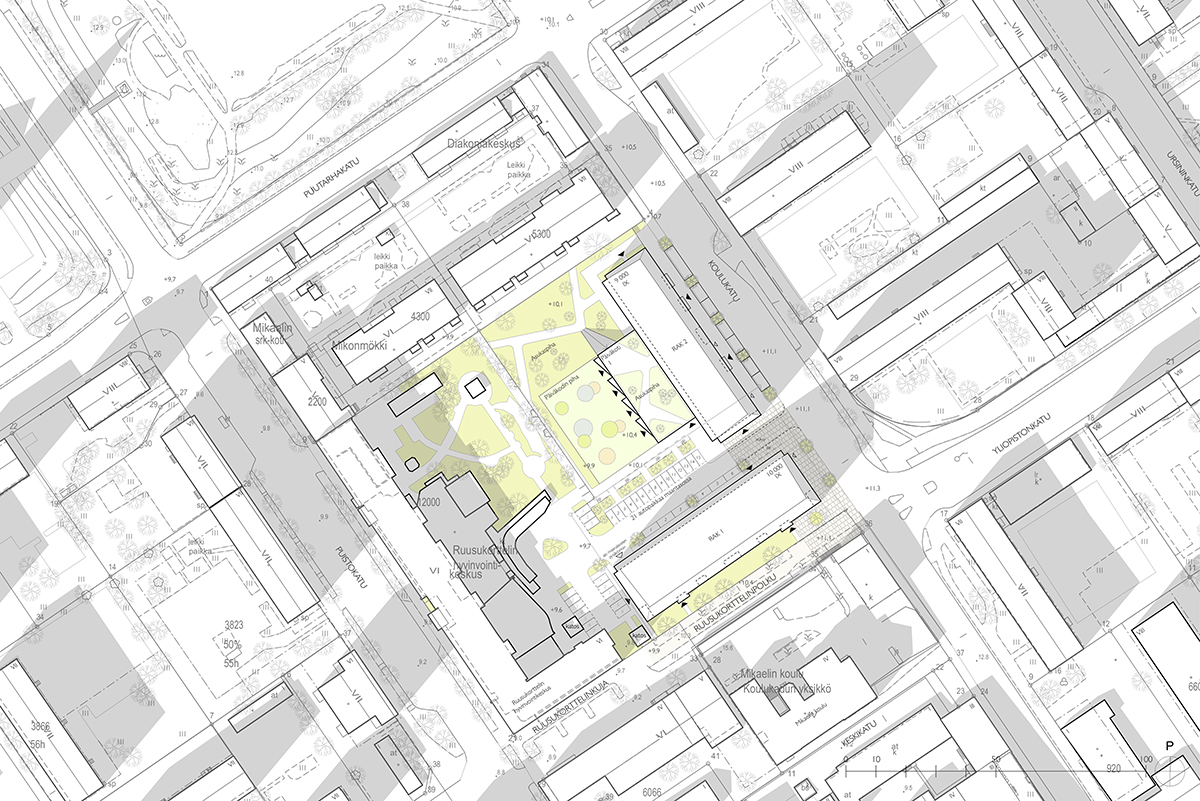
Ruusukortteli is located in the old grid area of the Turku centre. An open block structure is completed with two 9-story residential buildings including daycare facilities. An eave line of the buildings shape the line of the seventh floor, where the top two floors are retracted. The solution reduces the scale of buildings and connects them to the older tradition of downtown construction. Old tree rows have been taken into account in the placement of the buildings saving and planting new ones.
Size:19 000 sqm2
Client:City of Turku
Location:Turku
Status:detail planning 2021



2024 © Arkkitehtuuritoimisto B & M Oy