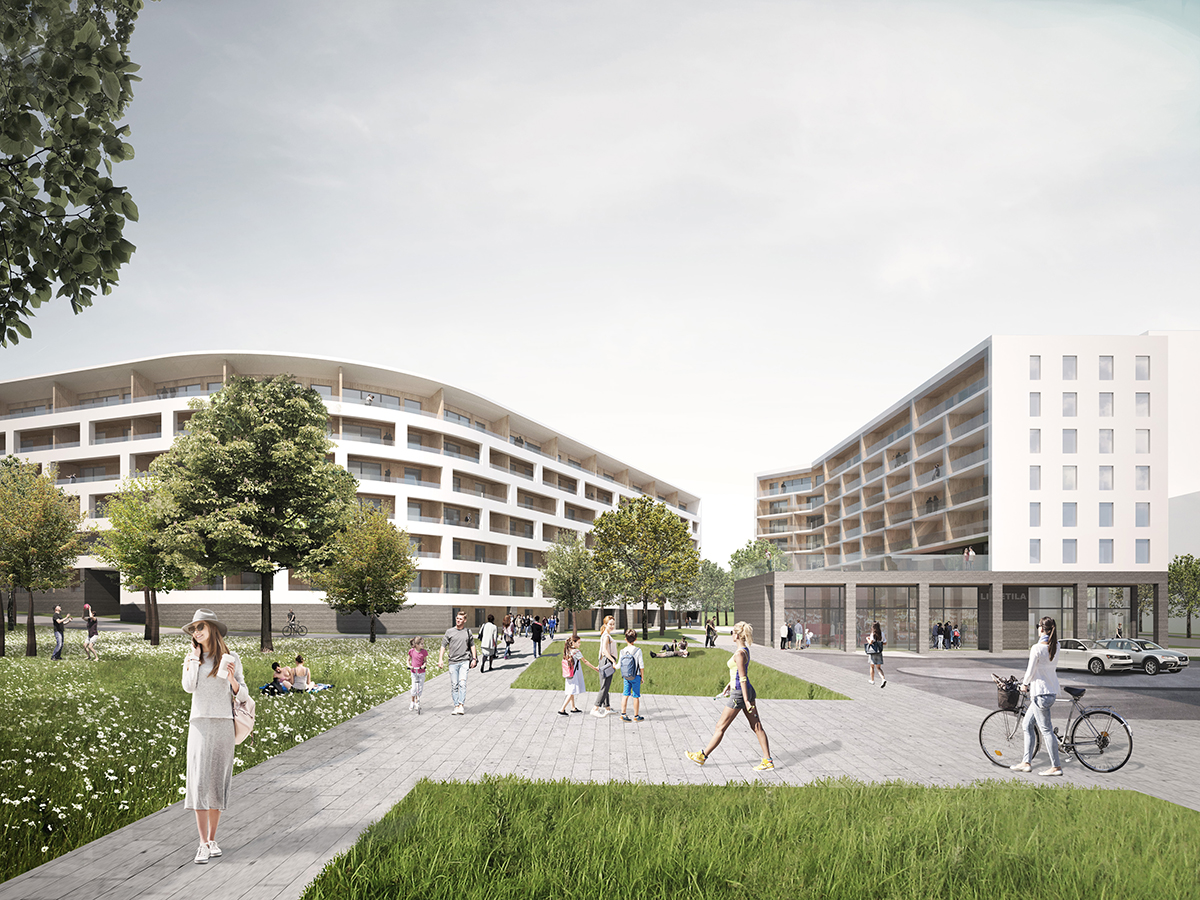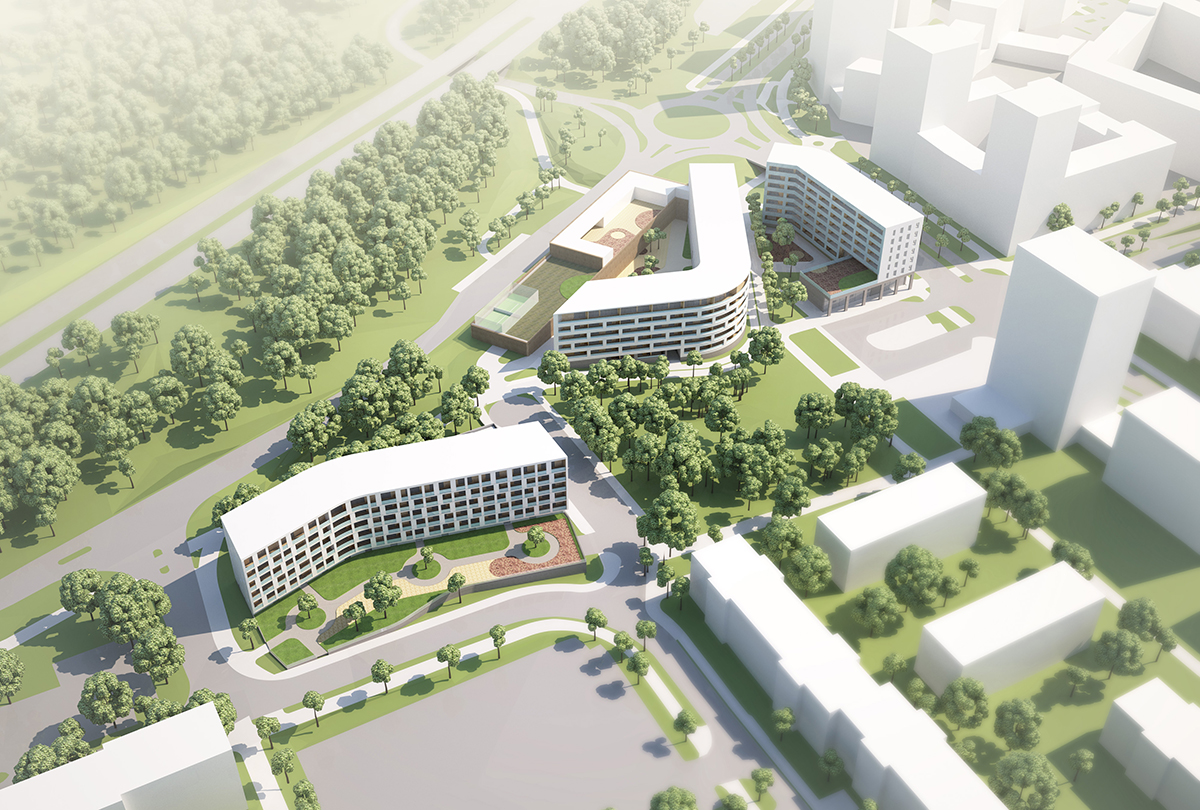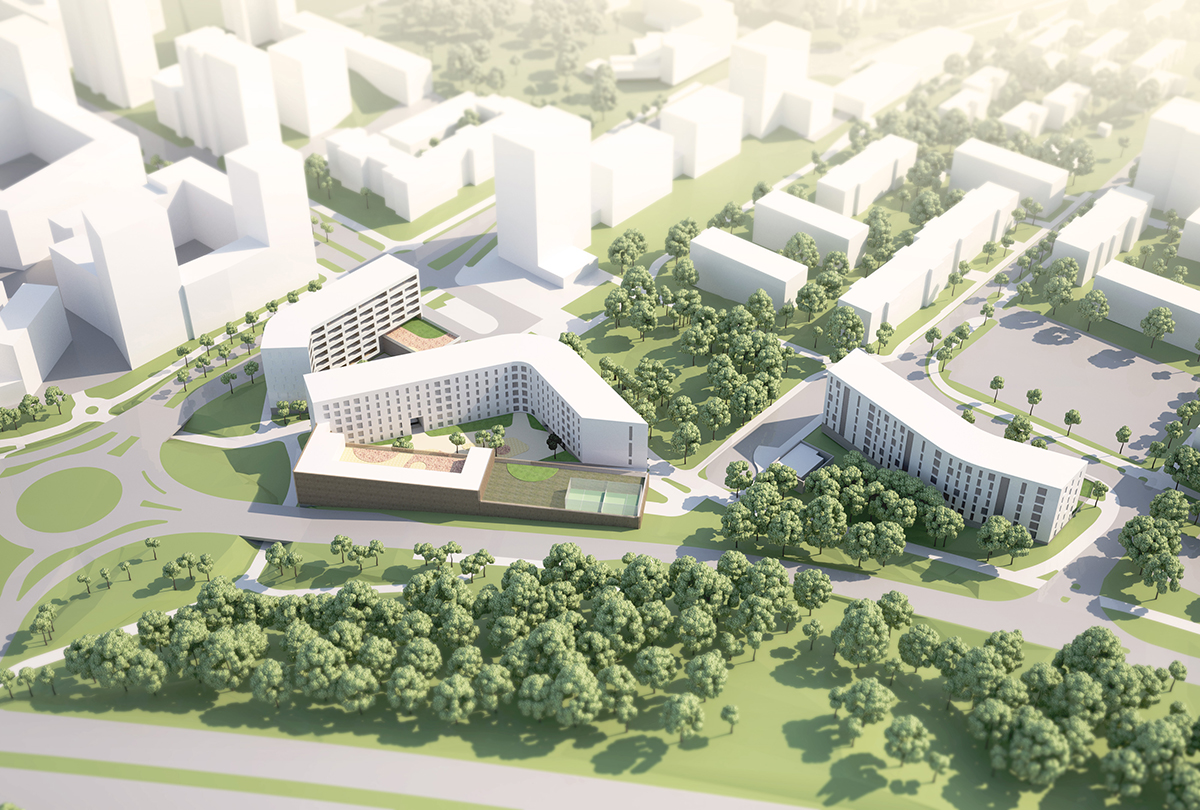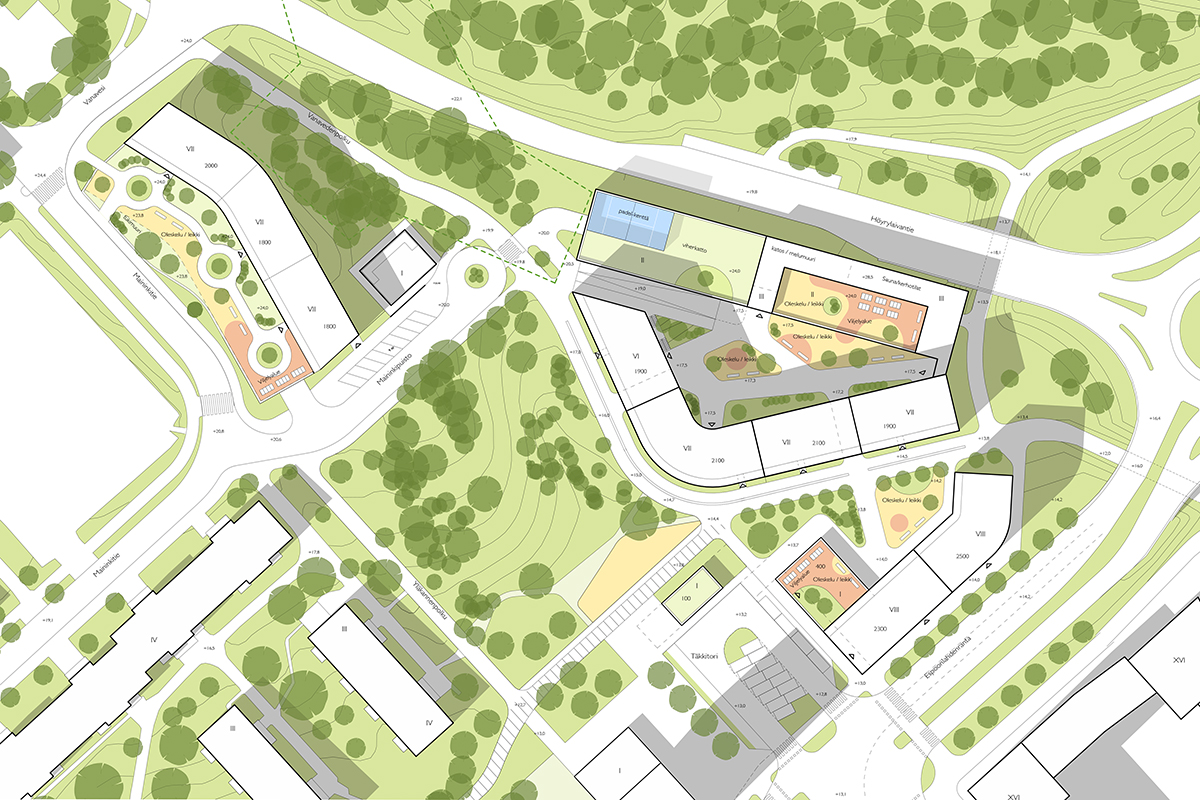
The plan consists of three individual blocks which border park area in the middle. Maininkipuisto forms an important green space for the residents of the area.
Program:City area / housing
Size:18 800 sqm2
Client:City of Espoo
Location:Espoo, Finland
Collaborators:WSP Finland, landscape
Status:Urban detail plan



2024 © Arkkitehtuuritoimisto B & M Oy