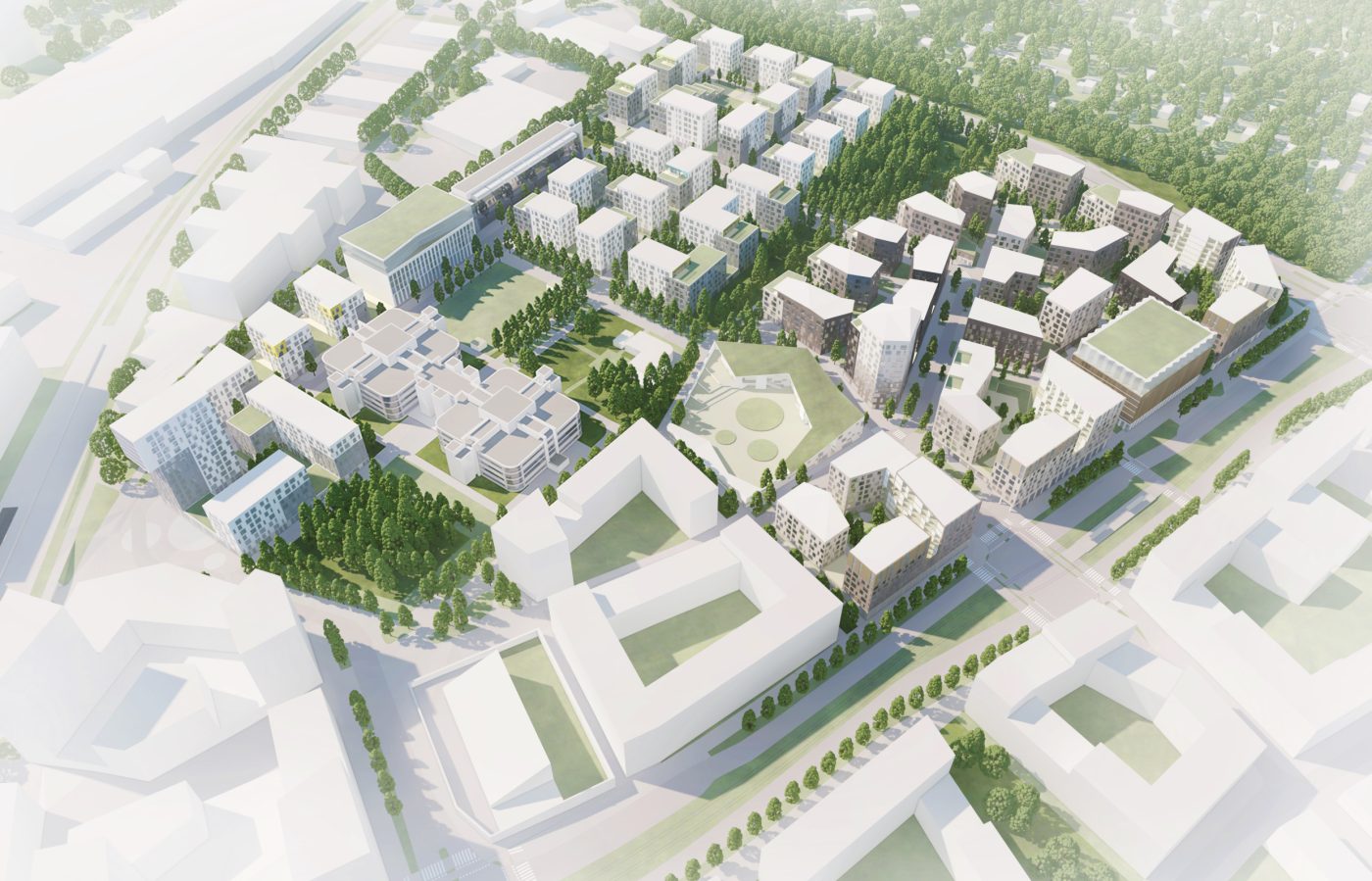
Pitäjänmäki area developes with the new Vihdintie city boulevard with tramline and e.g. existing railway station. Design principle is to preserve wooded environments and create a continuous and versatile green band through the area – a green heart. Area is divided into two zones, into orthogonal axial area according to existing buildings, and more organic area next to Vihdintie city boulevard.
Program:City Area, Renewal of existing Area
Size:3500 - 3800 inhabitants
Client:Valio
Location:Helsinki, Finland
Collaborators:Maisema-arkkitehtitoimisto Maanlumo Oy
WSP Finland / traffic design
Status:2020-
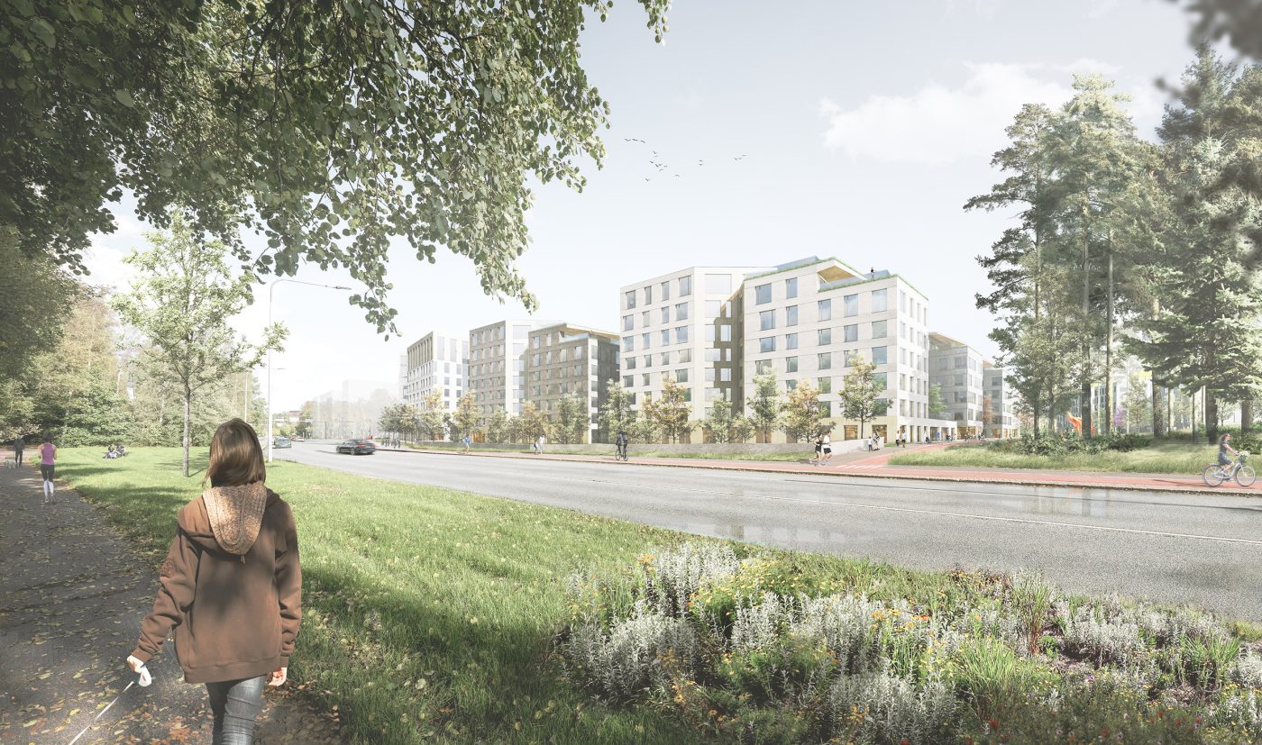
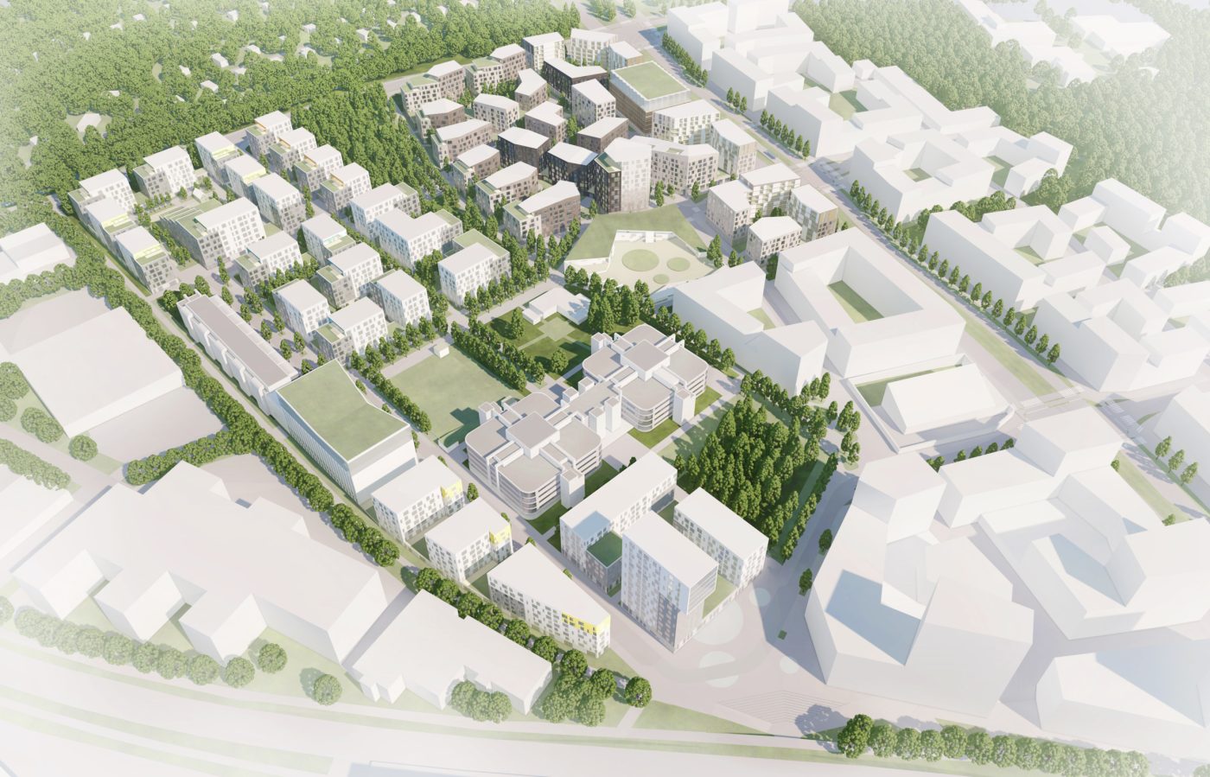
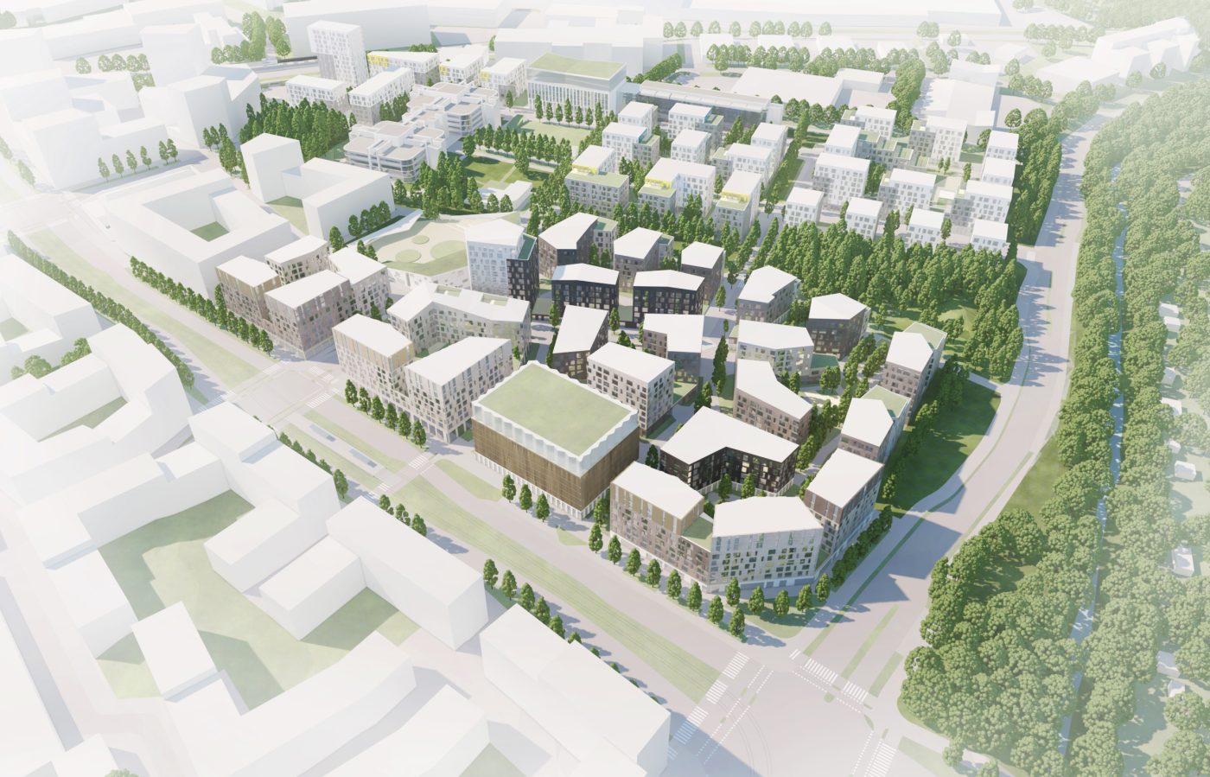
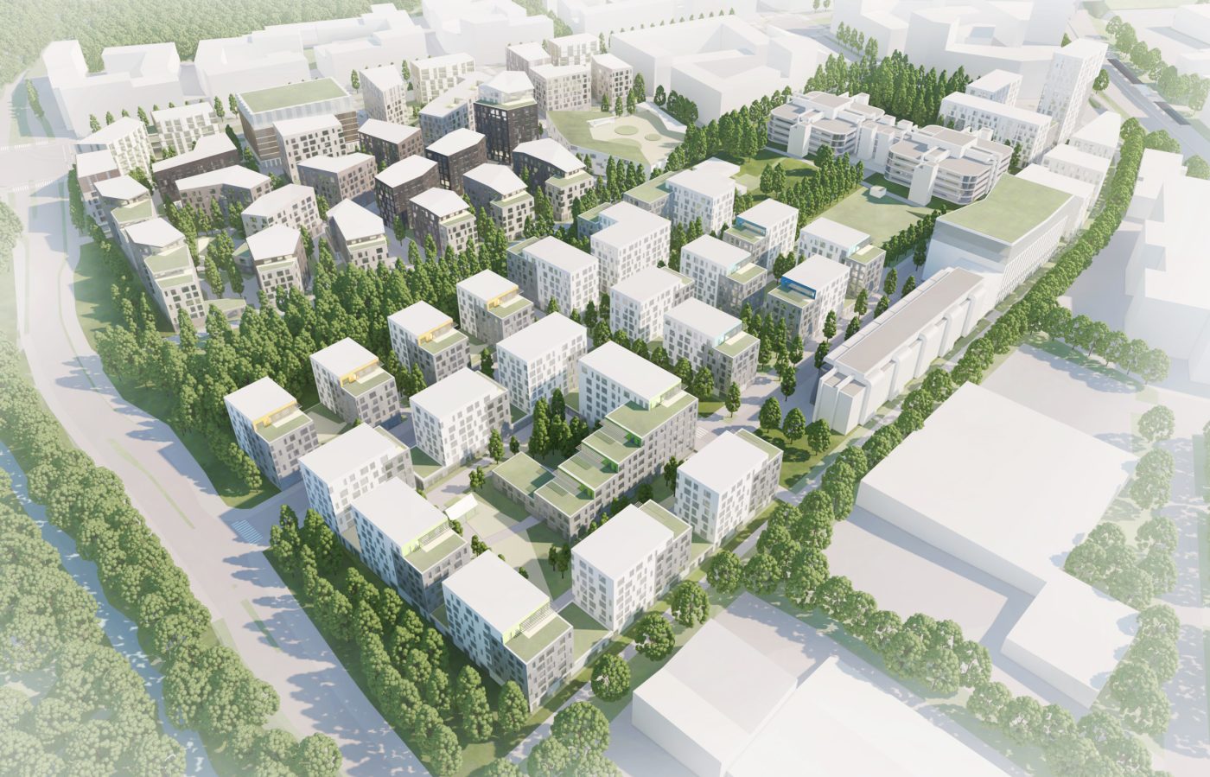
2024 © Arkkitehtuuritoimisto B & M Oy