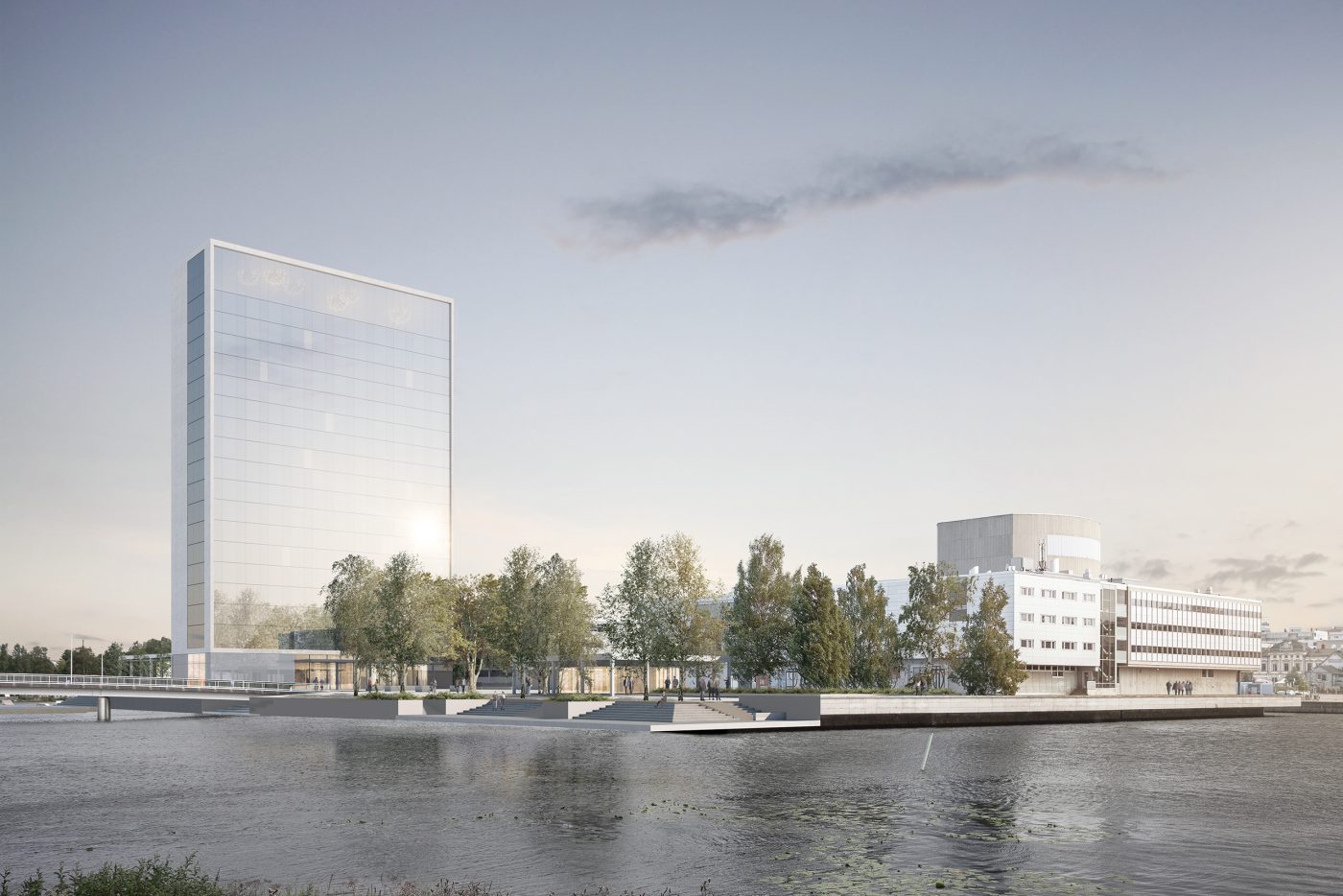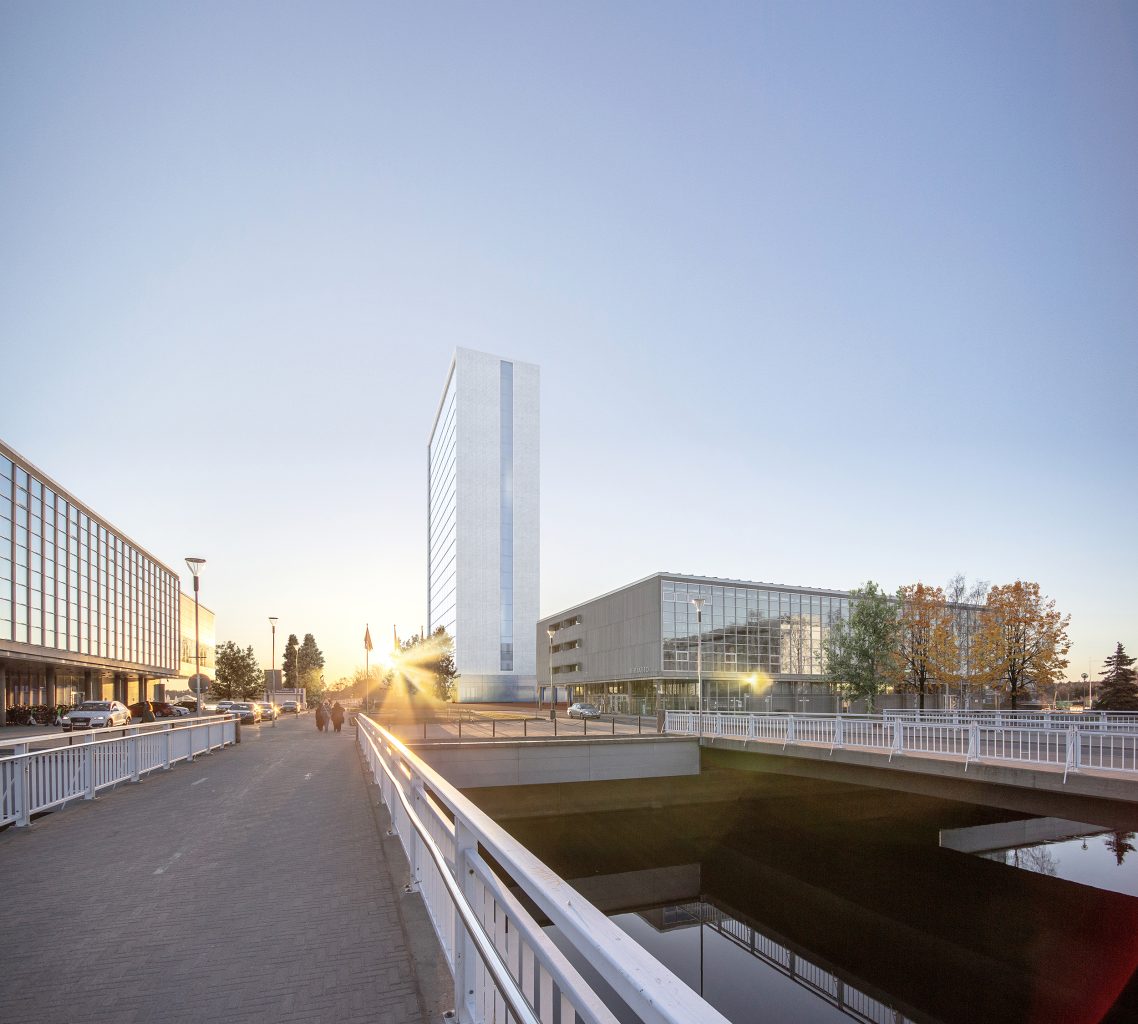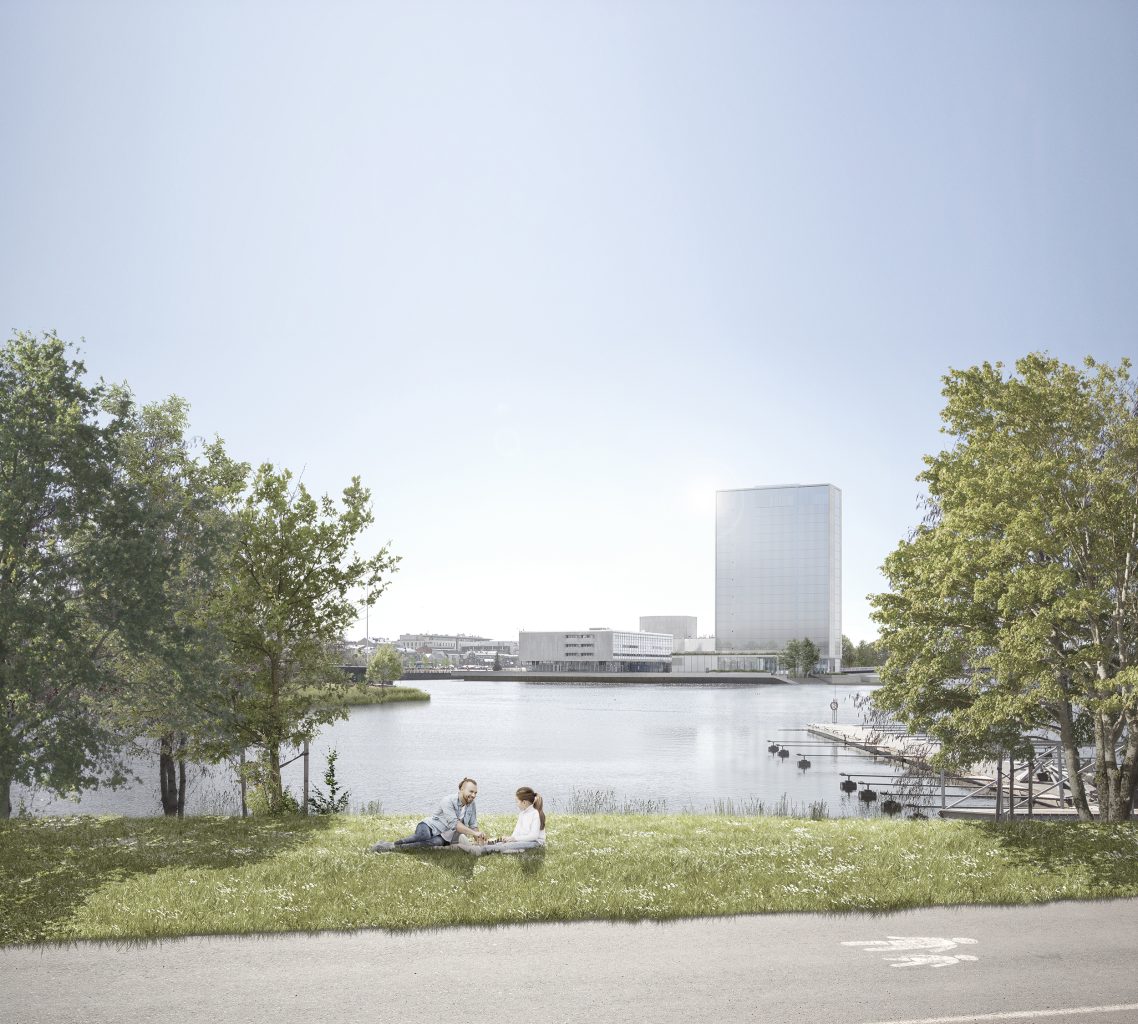
Oulu theater island is based on competition winning entry by Martti and Marjatta Jaatinen 1962. Now designed hotel tower was part of original plan, and continues island’s original idea. Tower of simple glass volume with concrete frame continues island’s concrete brutalist expression. Top floor houses sky bar with views to sea and centre of Oulu.
B&M is responsible in hotel tower facades, after 2023 facade design competition.
Program:Hotel
Size:14 100
Client:YIT, Osuuskauppa Arina
Location:Oulu, Finland
Collaborators:JK Arkkitehdit Oy
Status:Detail plan 2023
Realisation design 2023-




2024 © Arkkitehtuuritoimisto B & M Oy