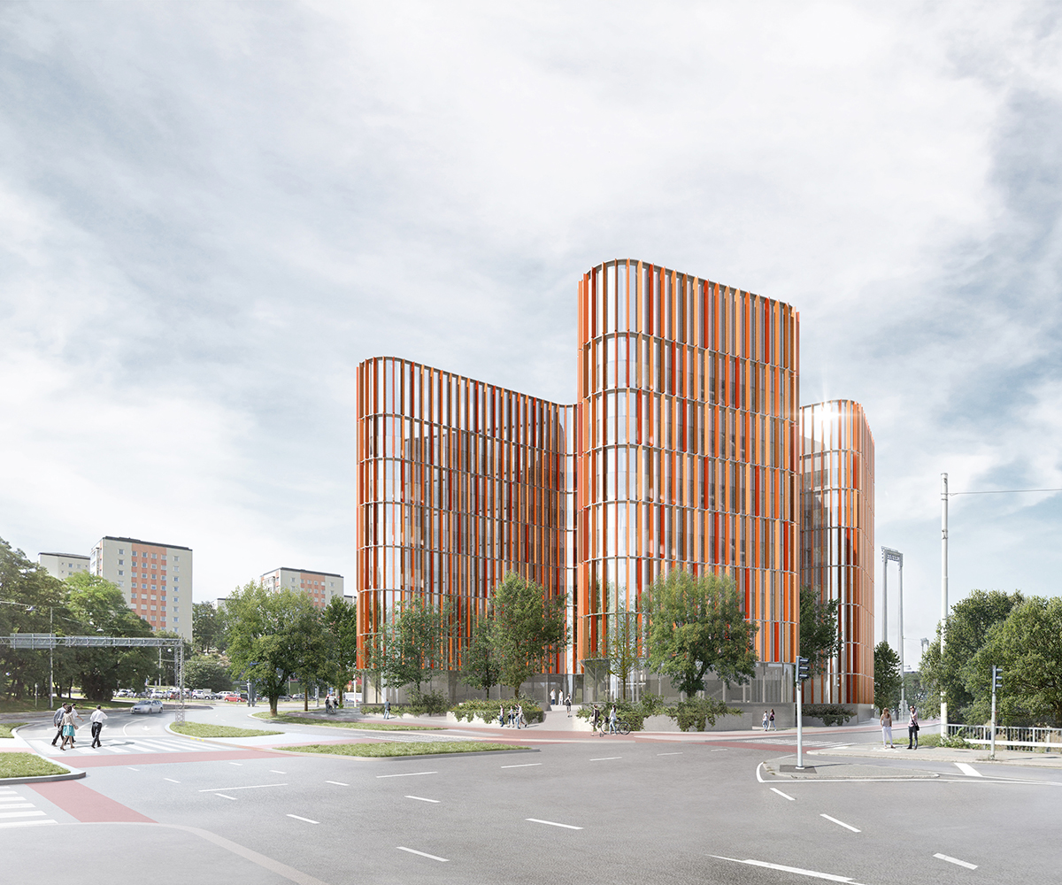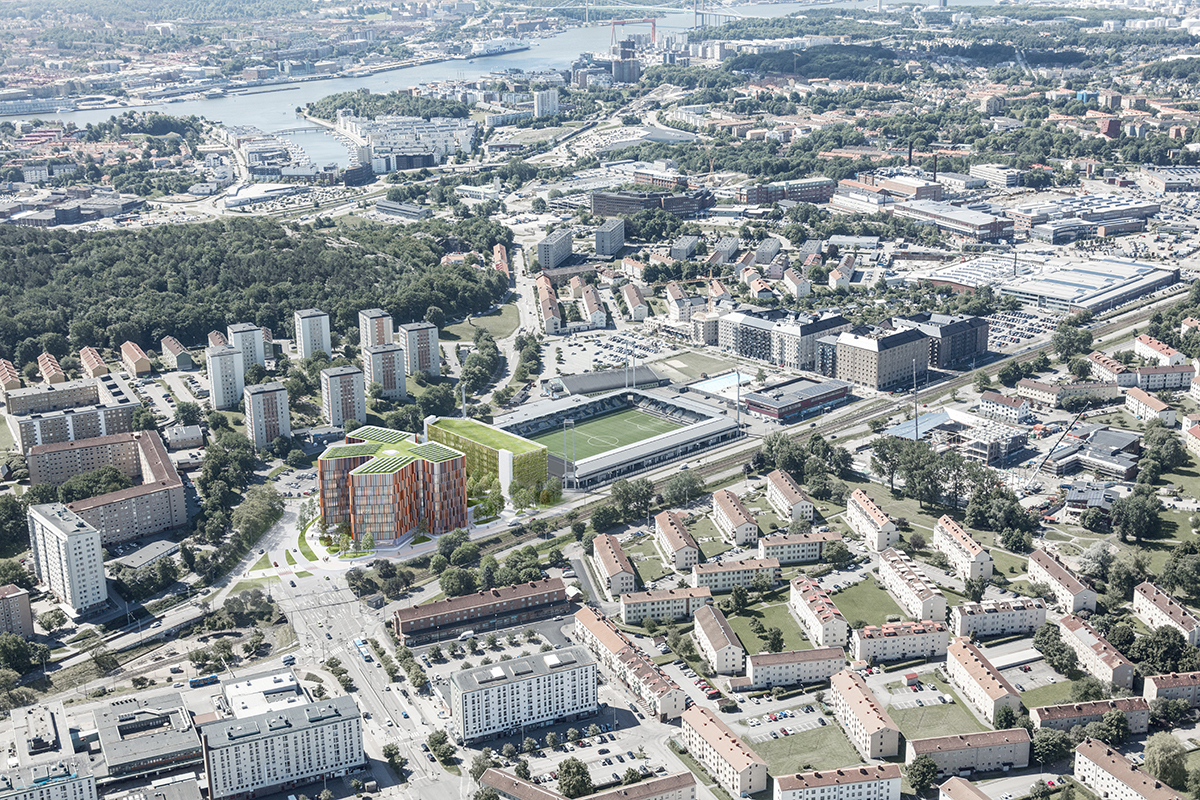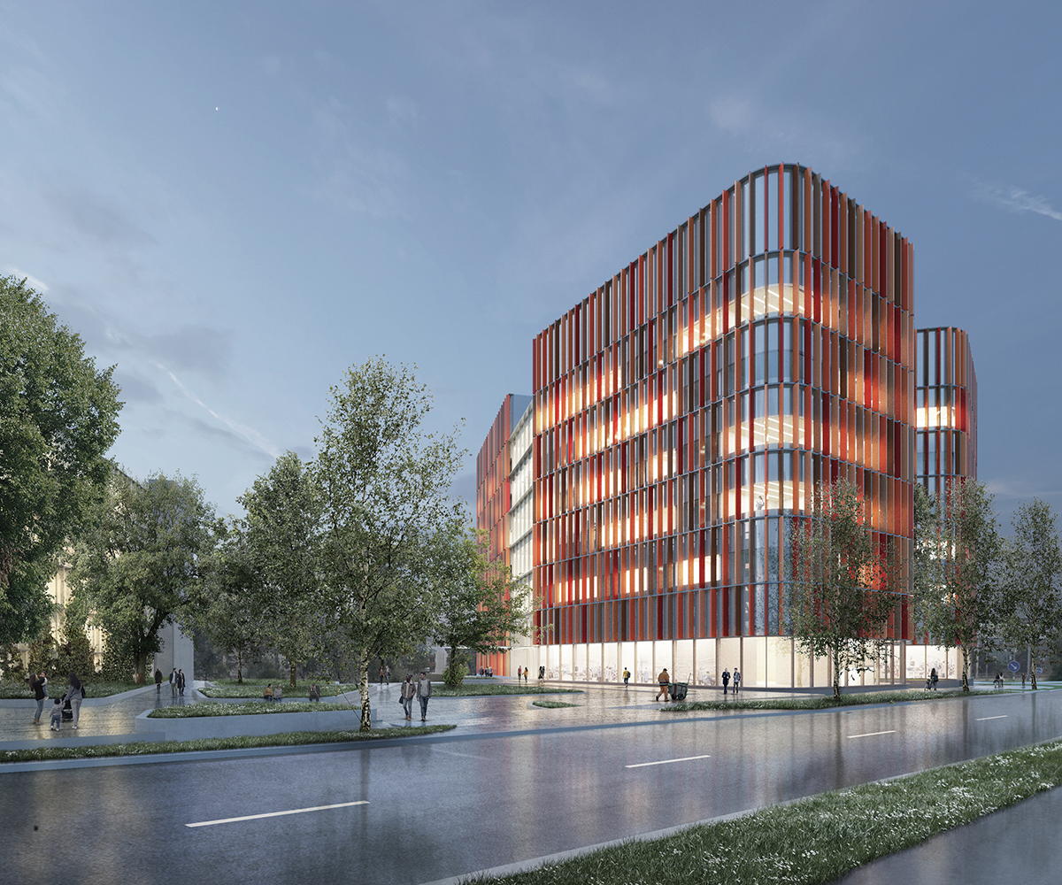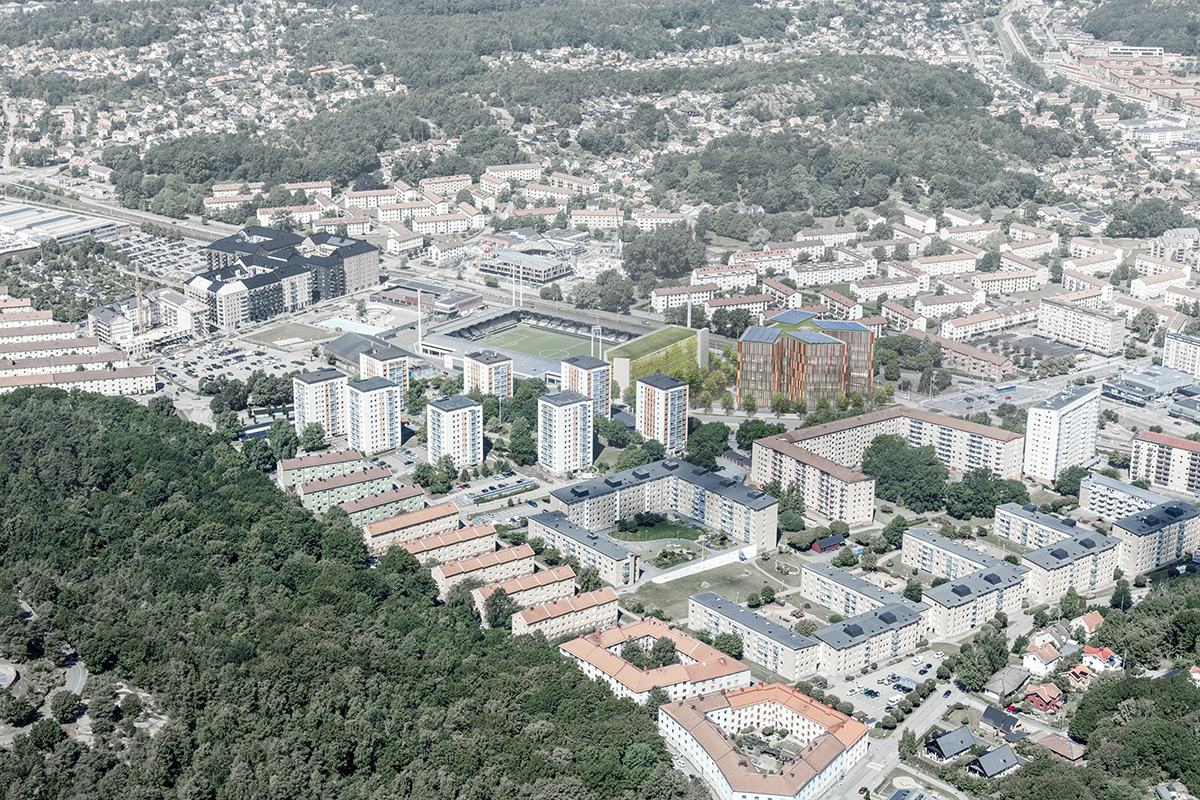
Hospital competition for Goteborg, ”närsjukhus”. The goal of the project is to create an inviting and easily approachable public bulding. The site is in the middle of a traffic knot. The construction project involves several decisive challenges: the building can be visually seen from all directions, the versatile functions must be fit into a tight plot, and the facade area must be available for most of the rooms. The building takes over the urban space and space program with a strong exterior and a functional plan composition. The 7-story hospital offers great views to the landscape, the logistical system and functionality have been solved in a practical way. The surrounding park and courtyard continue directly inside the building into a lobby, creating a continous public space trough the site and city structure. The overall design forms a new cityscape that serves the entire population of the region.
Competition proposal has been prepared in collaboration with AW2 Architects, and Stockholm based Reppen Wartiainen. Proposal received 3.rd price in the competition.
Program:Wieselgrensplatsens Hospital
Size:20 000 sq-m2
Client:Västra Götalandsregionen
Location:Göteborg, Sweden
Collaborators:AW2 Architects, Reppen Wartiainen
Status:Competition 2023



2024 © Arkkitehtuuritoimisto B & M Oy