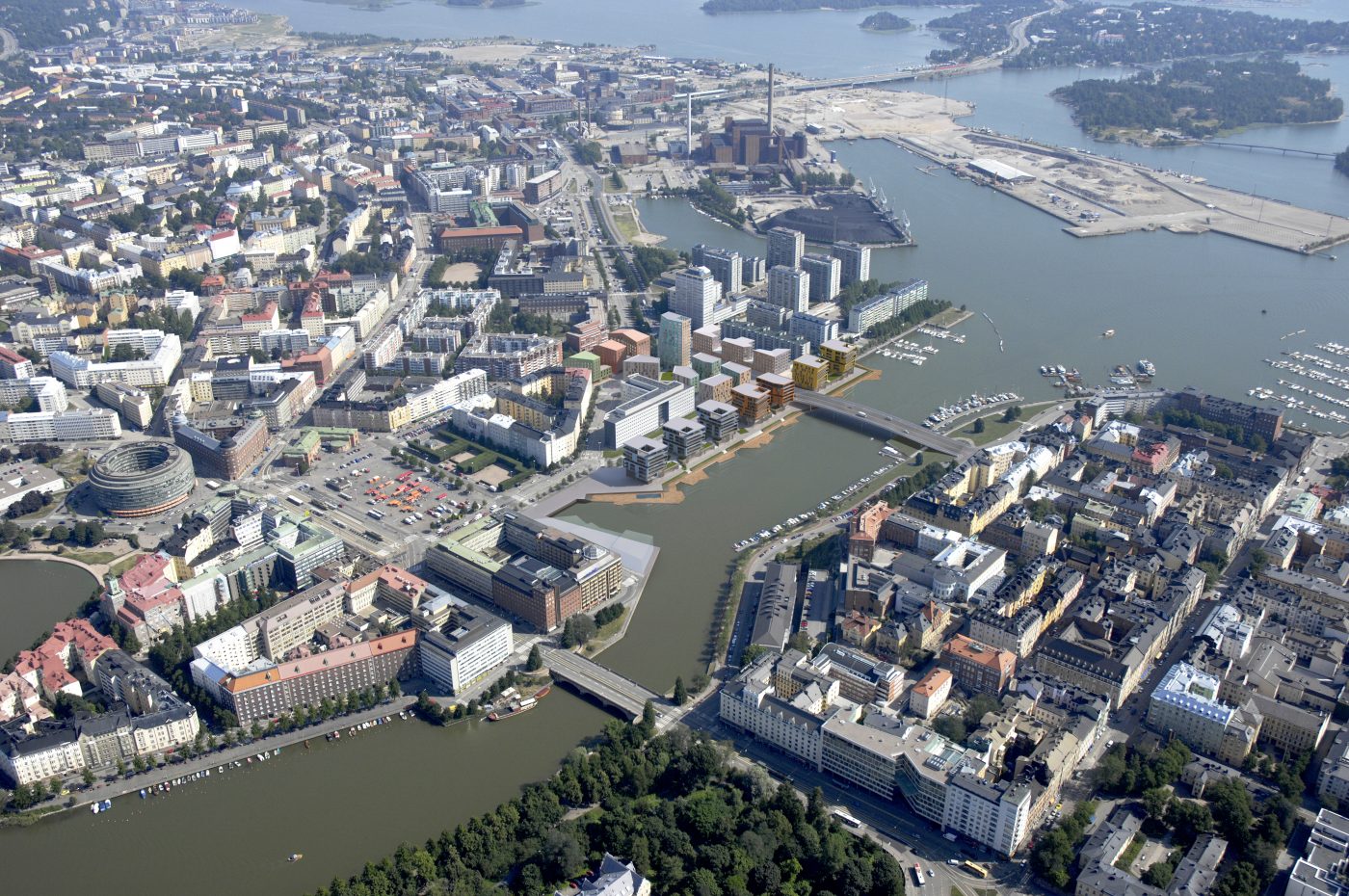
The aim of the design task was to explore alternative solutions for the city structure development and infill building in the heart of Hakaniemi district centre and marketplace. The study included visions for the placement, size and architecture of future construction, mainly consisting of residential buildings but also including a hotel building and an educational building.
Hakaniemenranta seafront provides an excellent basis for building new complementary urban structure. The unstructured and traffic-oriented area of today will be developed to serve as continued active public urban space.
Size:80 000 m2
Client:SRV, City of Helsinki
Location:Hakaniemi, Helsinki, Finland
Status:Idea plans 1995-
Conceptual design 2013-2016
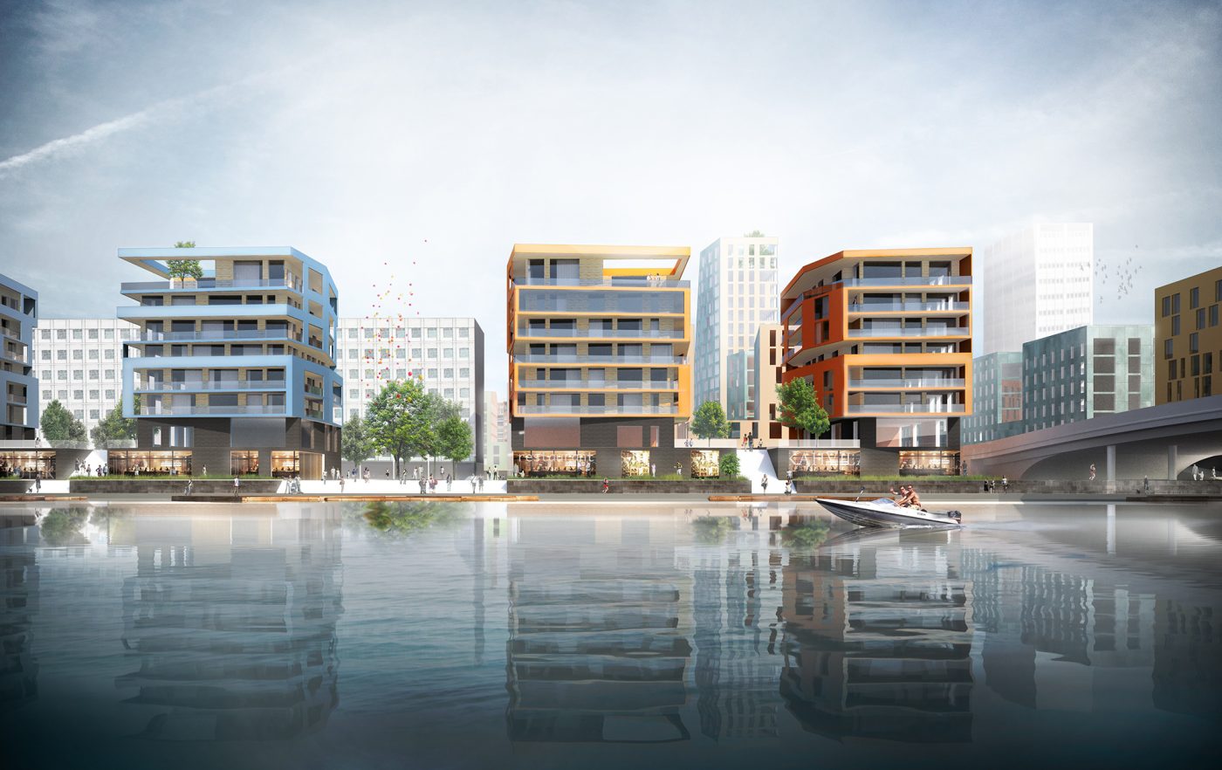
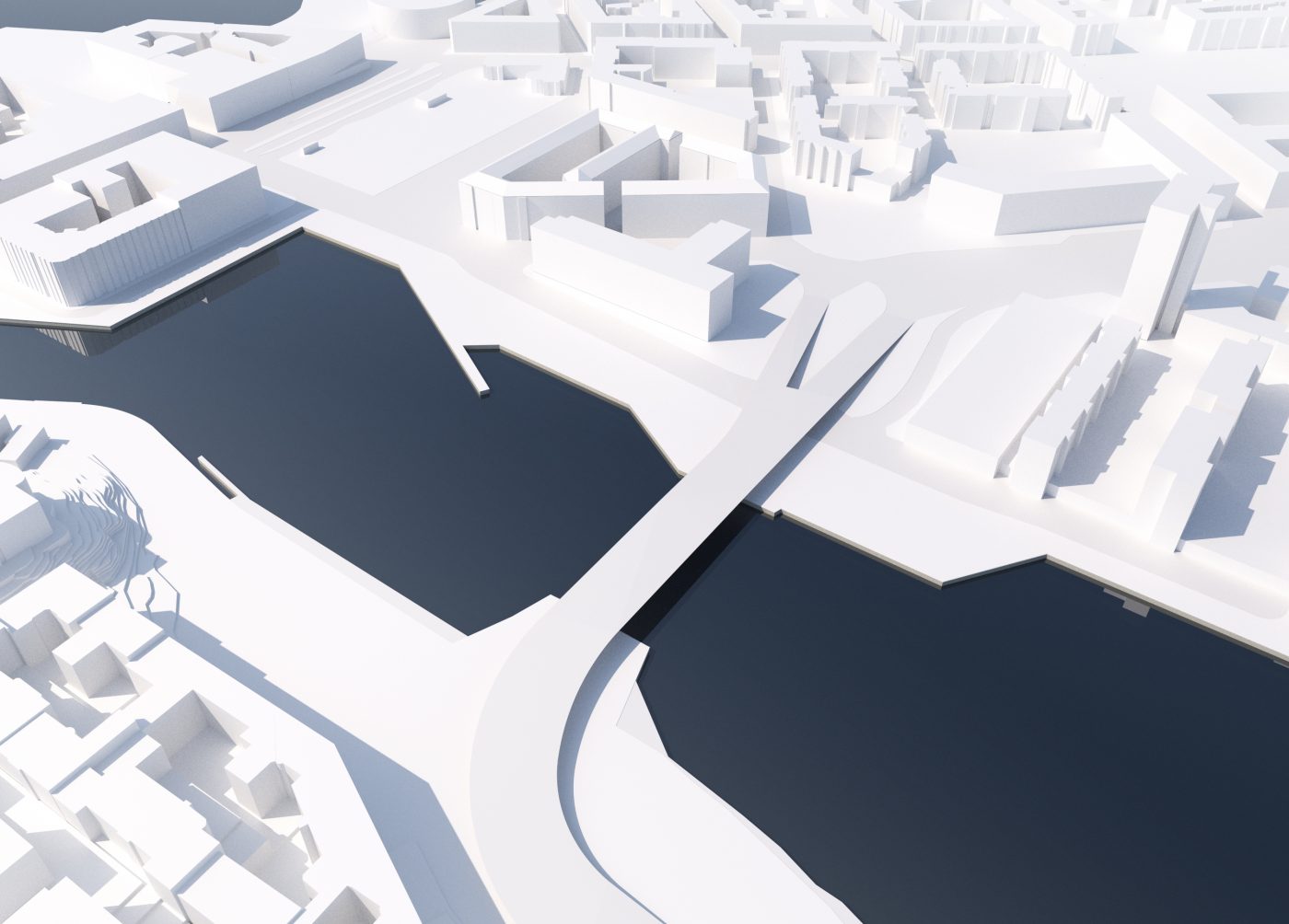
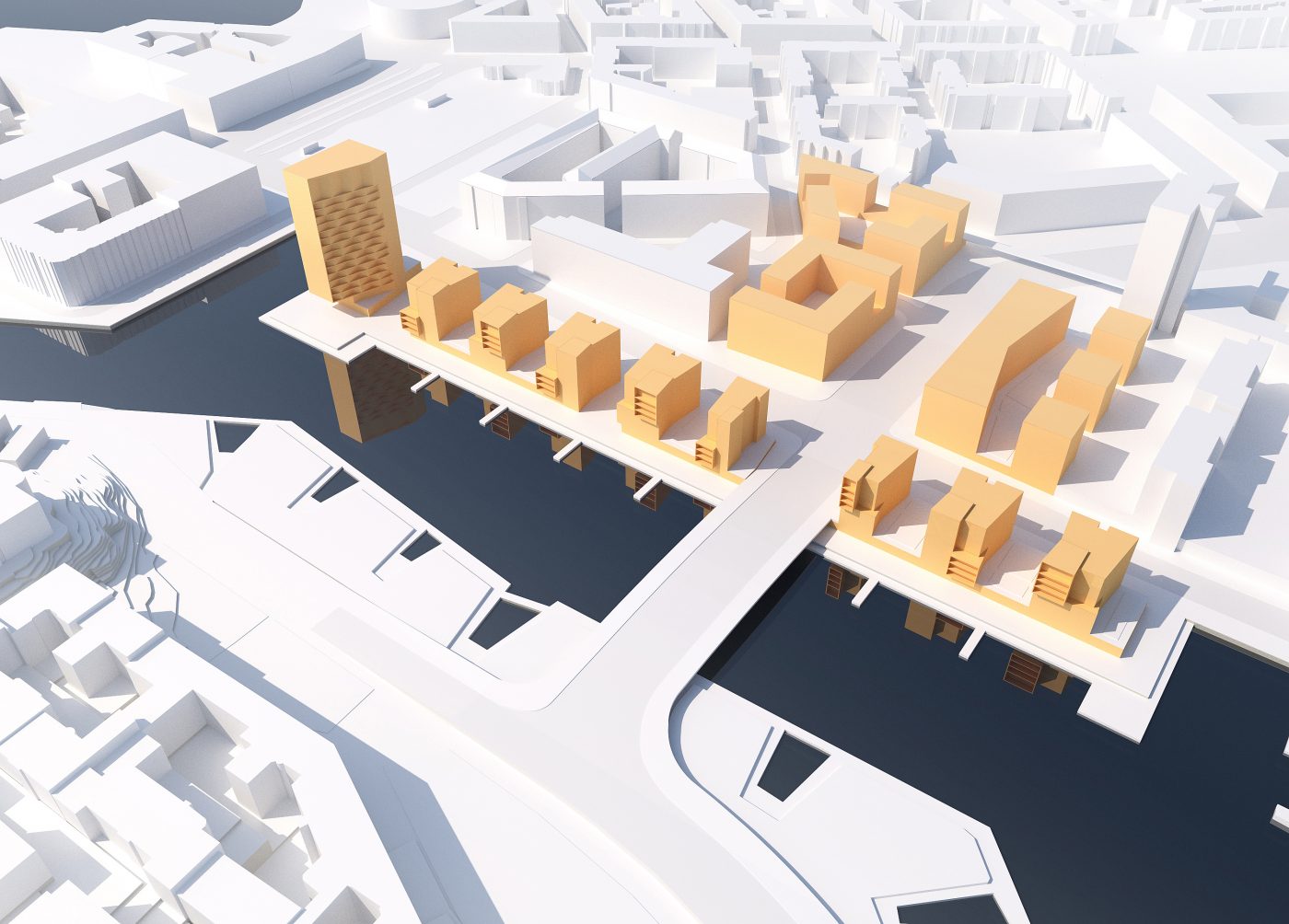
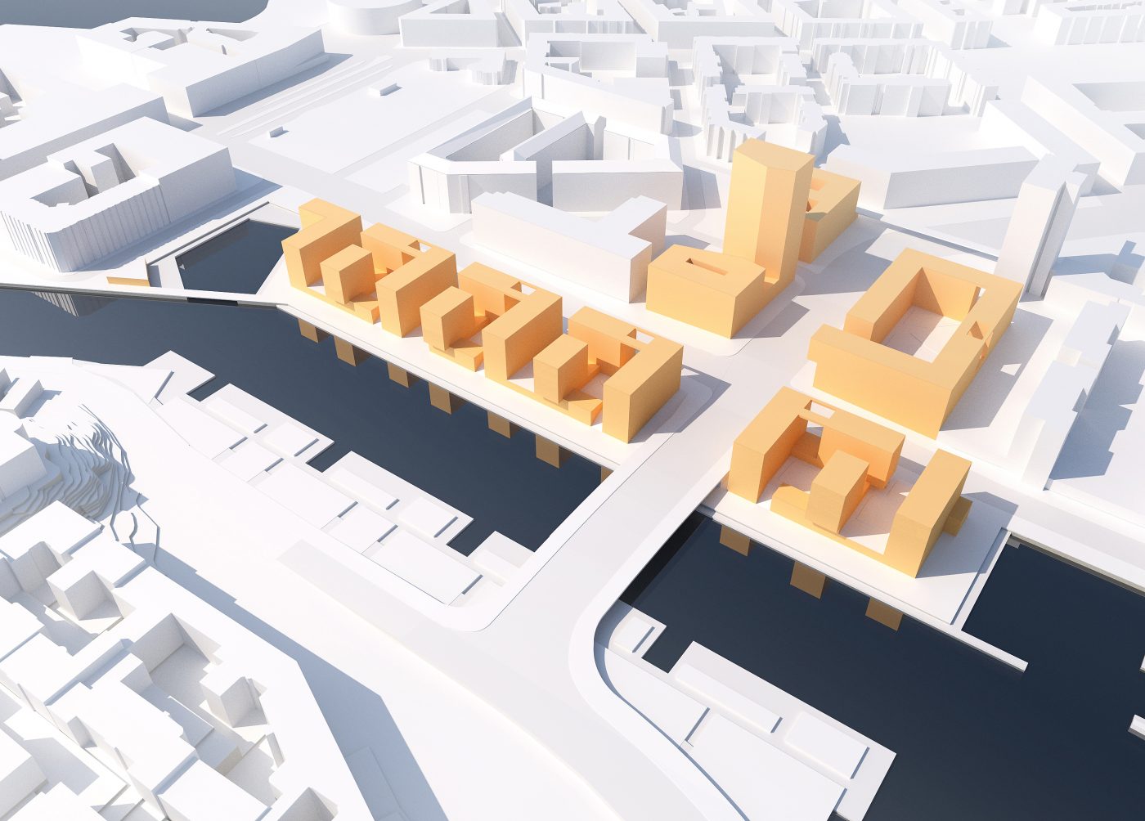
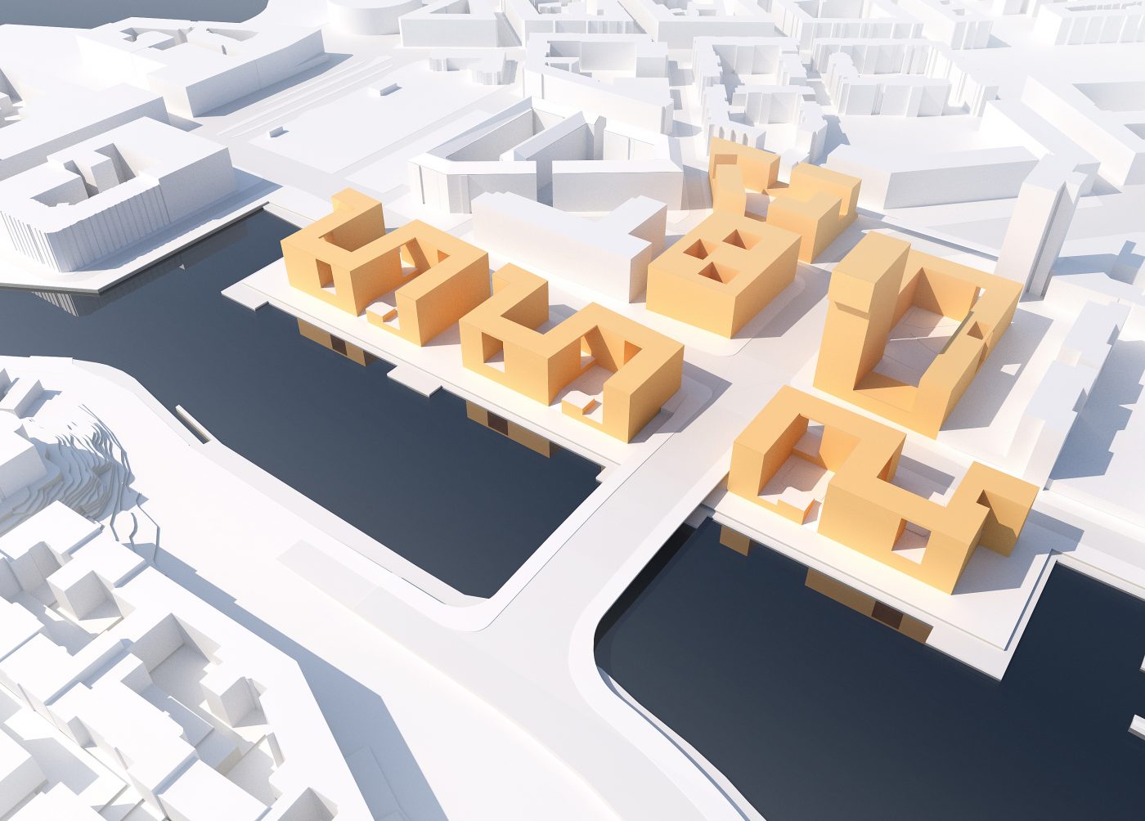
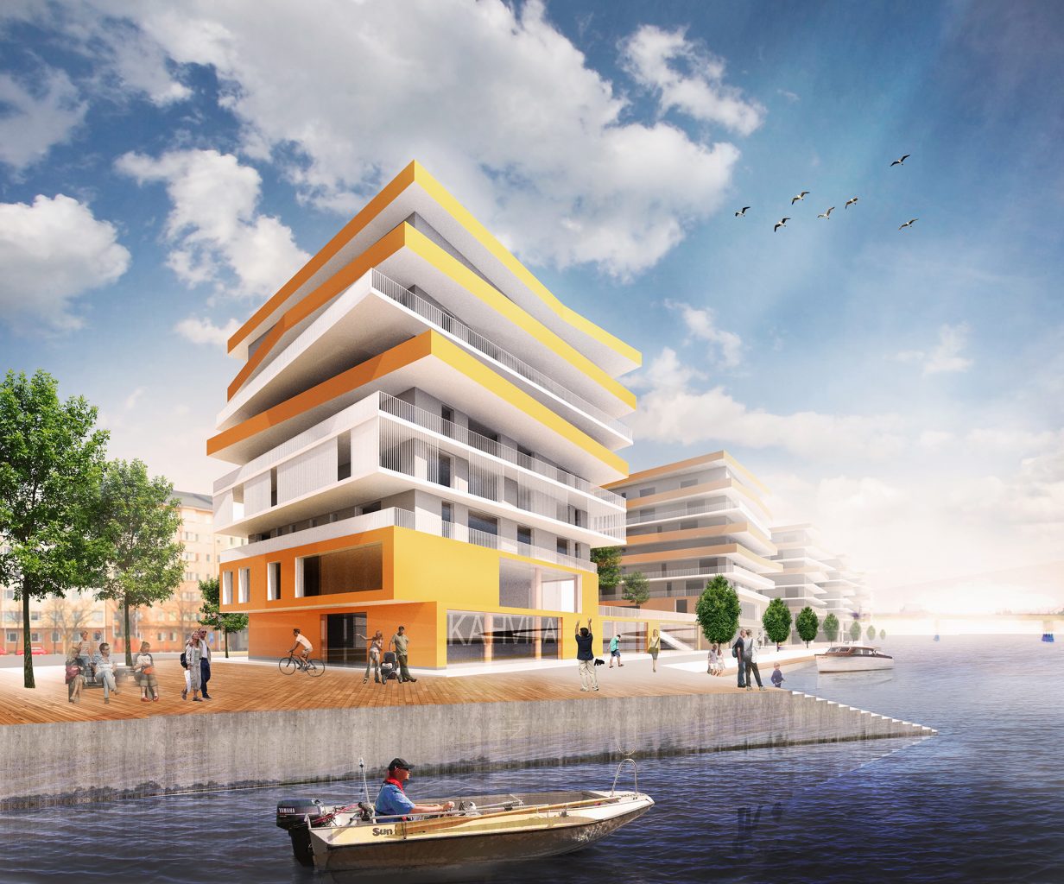
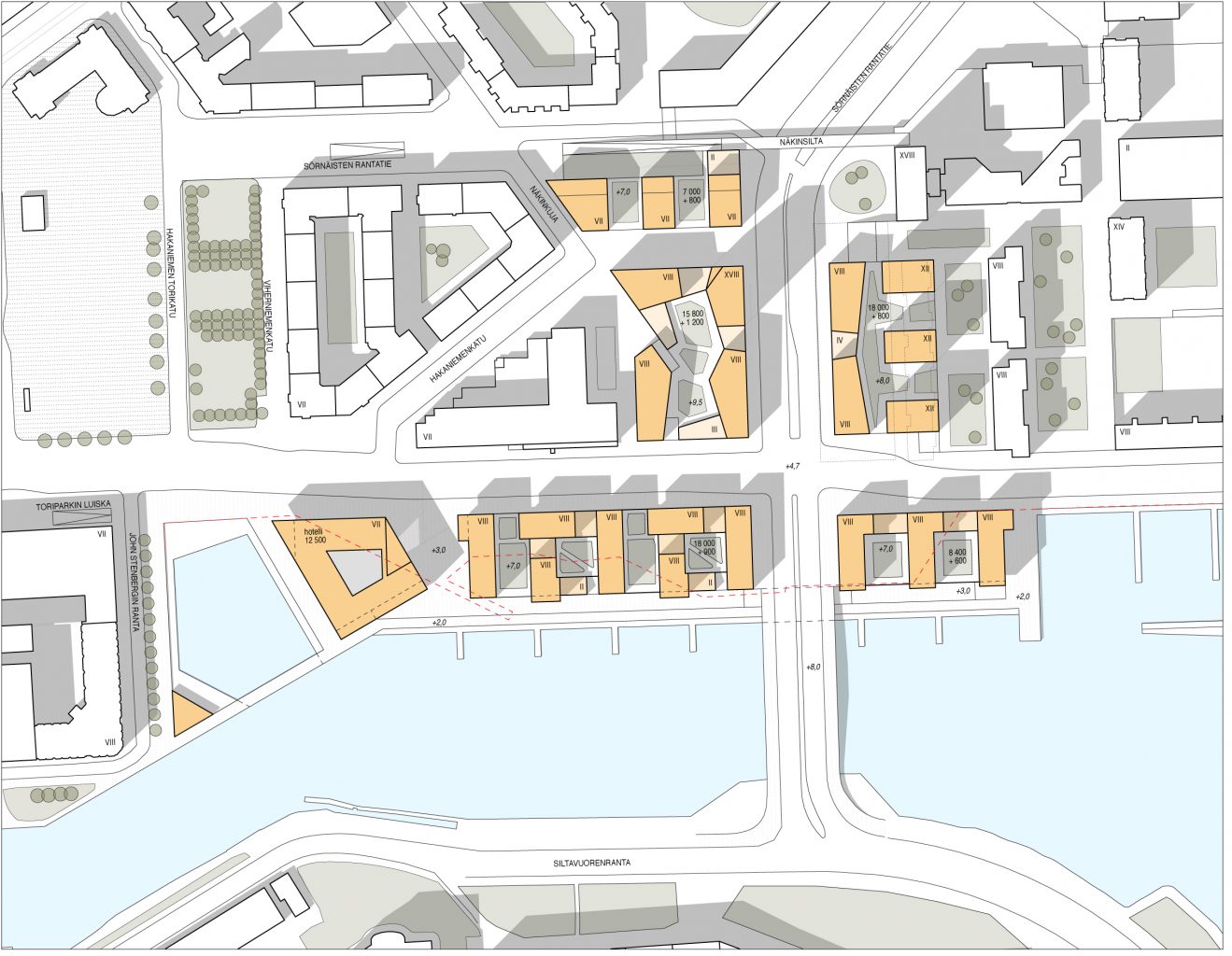
2024 © Arkkitehtuuritoimisto B & M Oy