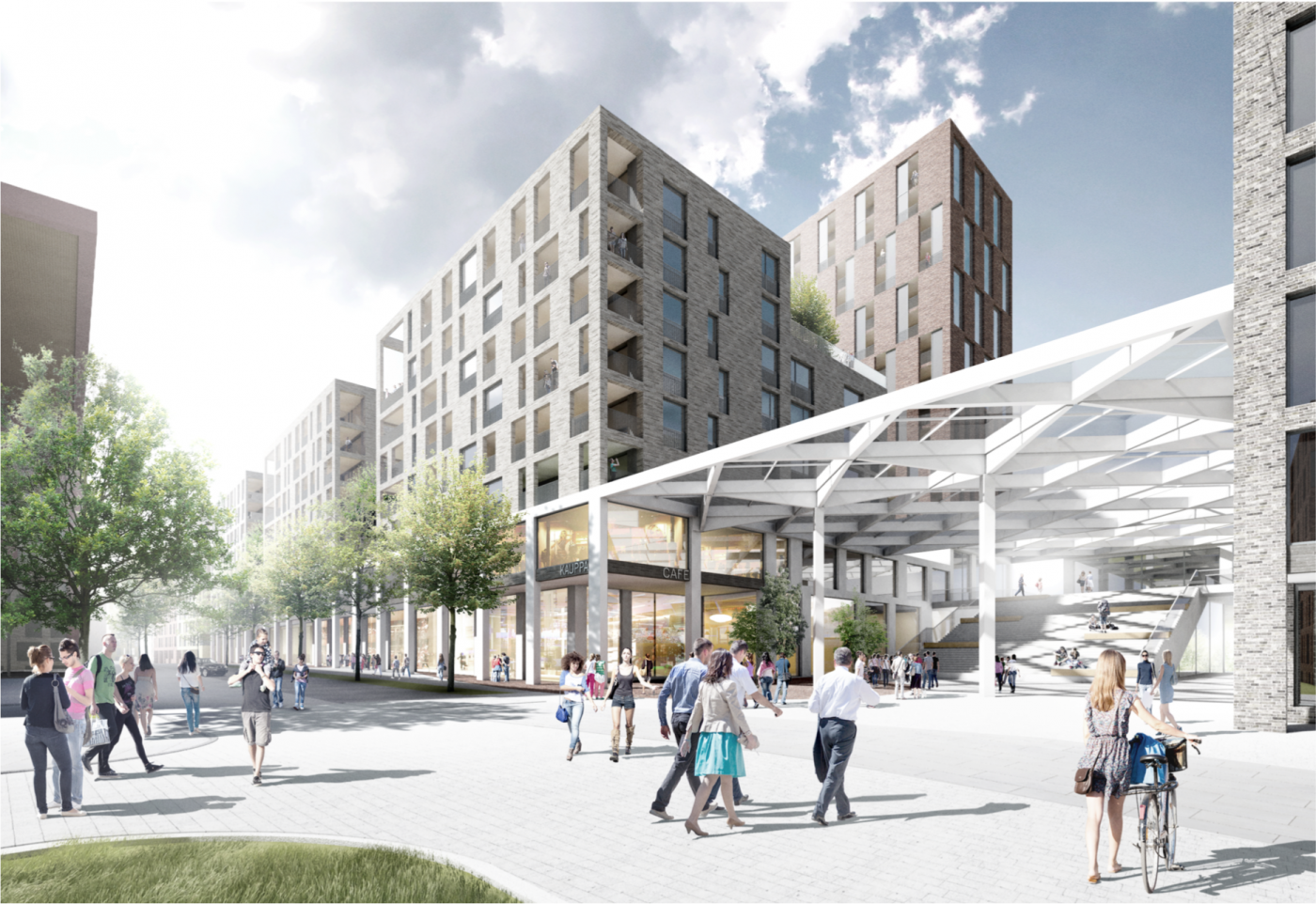
Kera city core area is located in traffic node including interlocking railway, tram, street and bicycle network. The design will connect adjacent offices areas to central park, via core area’s retail and other services e.g. new school centre. As logistics functions have moved from area, large halls are filled with versatile mixed-use temporary services. Logistics halls are thought to be replaced with new city functions in phases.
Design is based on central park connecting to surrounding green areas. Blocks and circular street network are gathered around the central park.
Kera area is designed to be walkable city area, where sustainable development acts as guiding line.
Program:City area
Size:300 500 sqm2 (SOK), 54 400 sqm2 (OP & LähiTapiola)
Client:SOK, OP Kiinteistösijoitus Oy, LähiTapiola
Location:Espoo, Finland
Collaborators:Maisema-arkkitehtitoimisto Maanlumo Oy, Landscape
Maisema-arkkitehtitoimisto Näkymä Oy, Landscape
Ramboll Finland Oy, Traffic
WSP Finland Oy, Traffic
Skenariolabs, Energy Studies
Status:Preliminary design
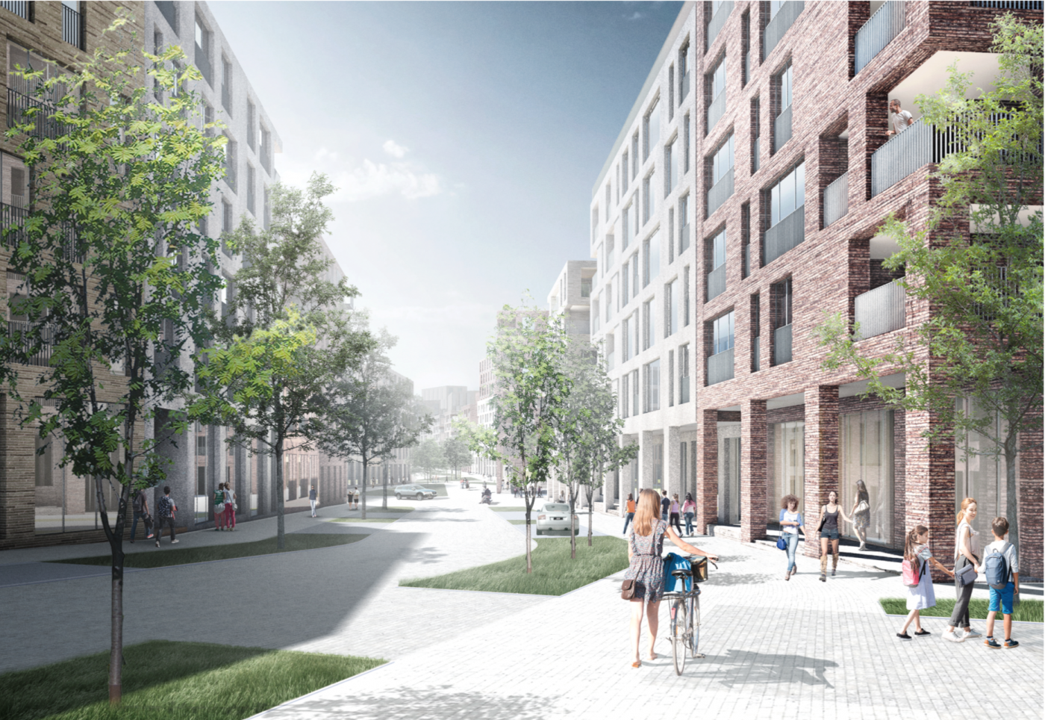
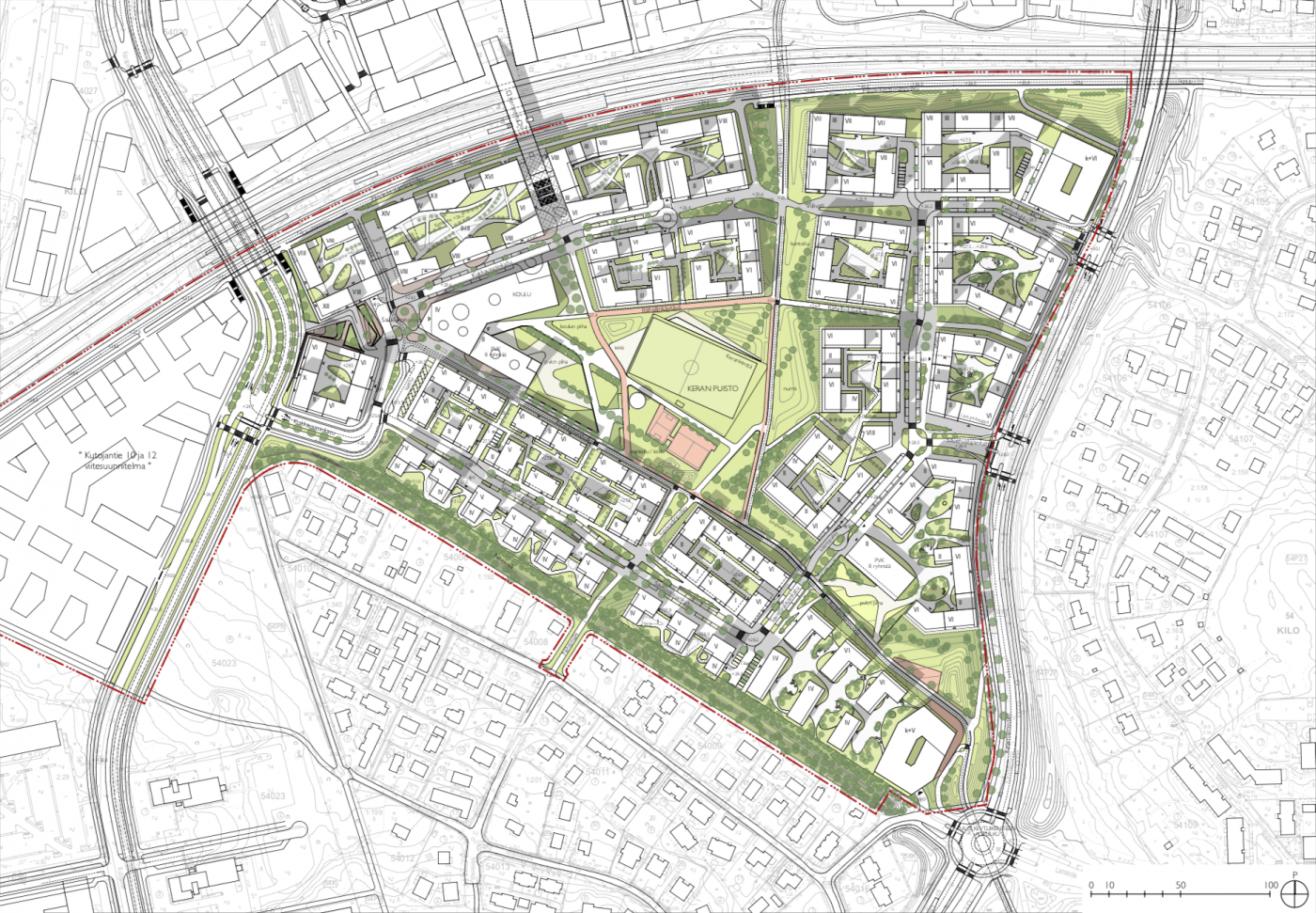
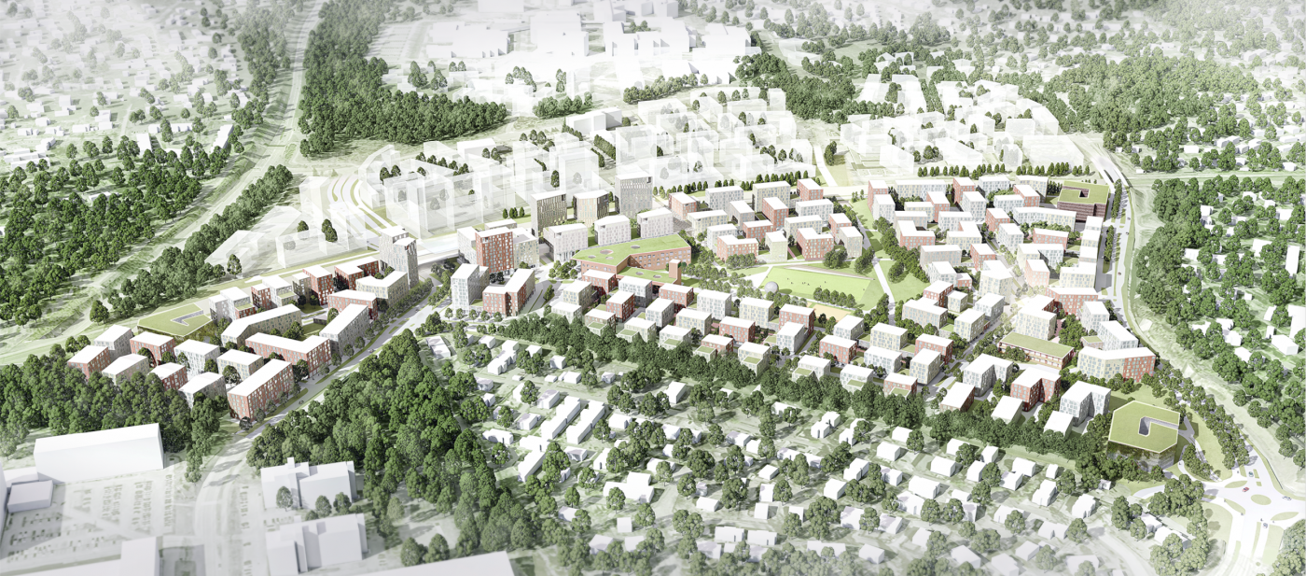
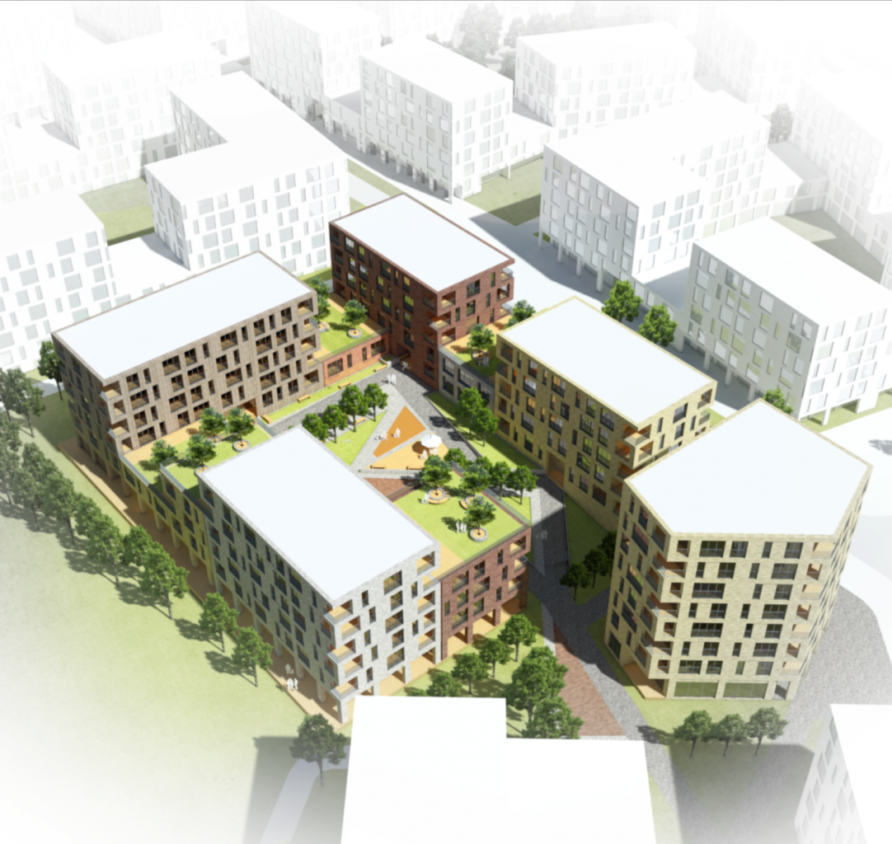
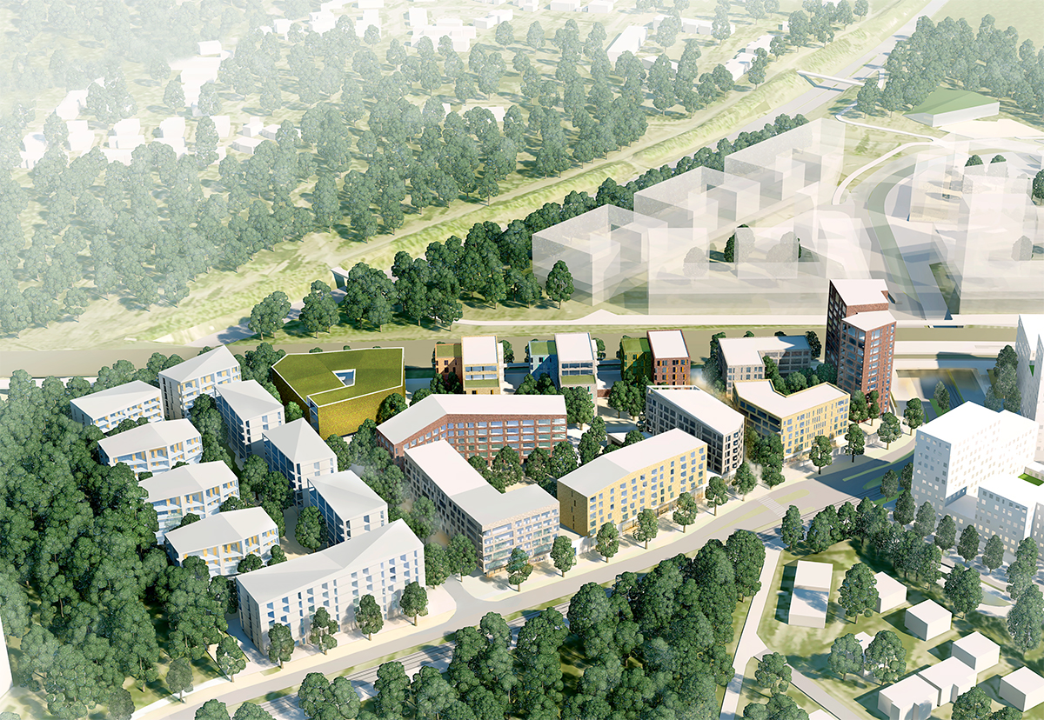
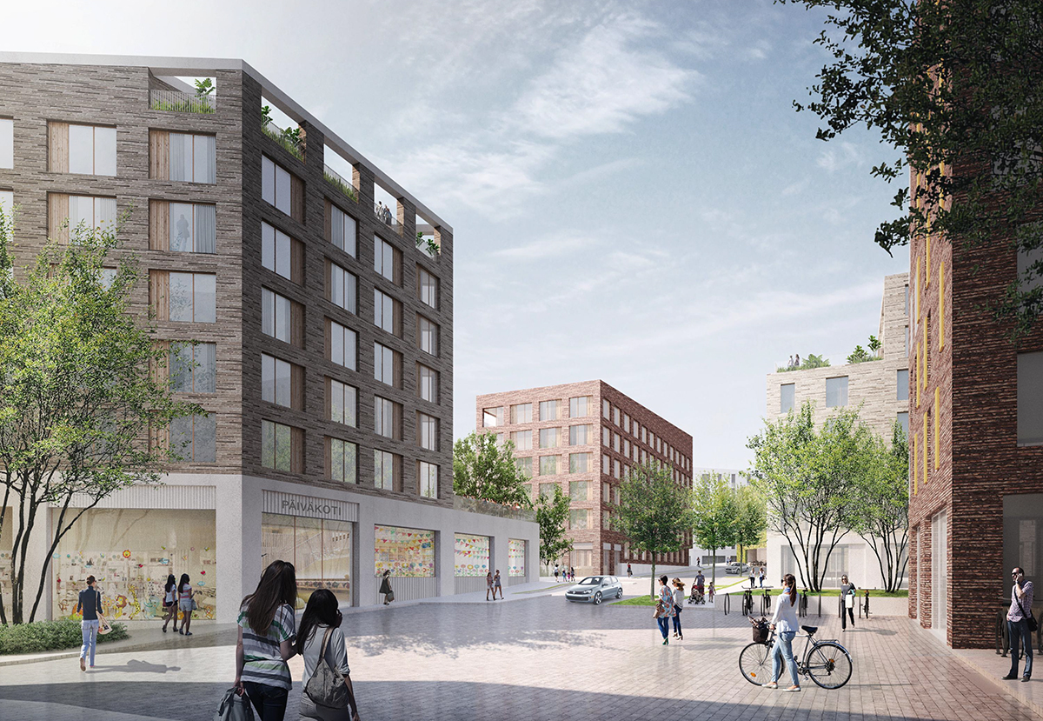
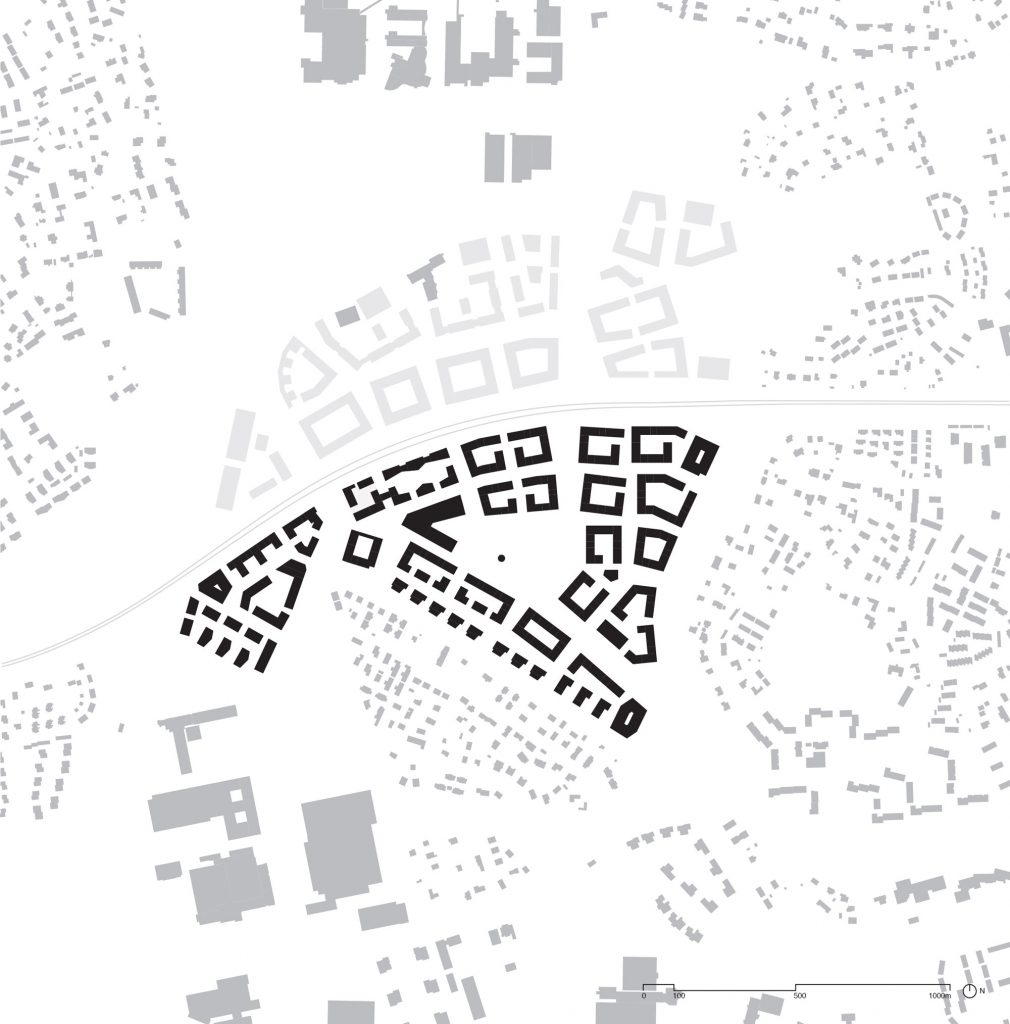
2024 © Arkkitehtuuritoimisto B & M Oy