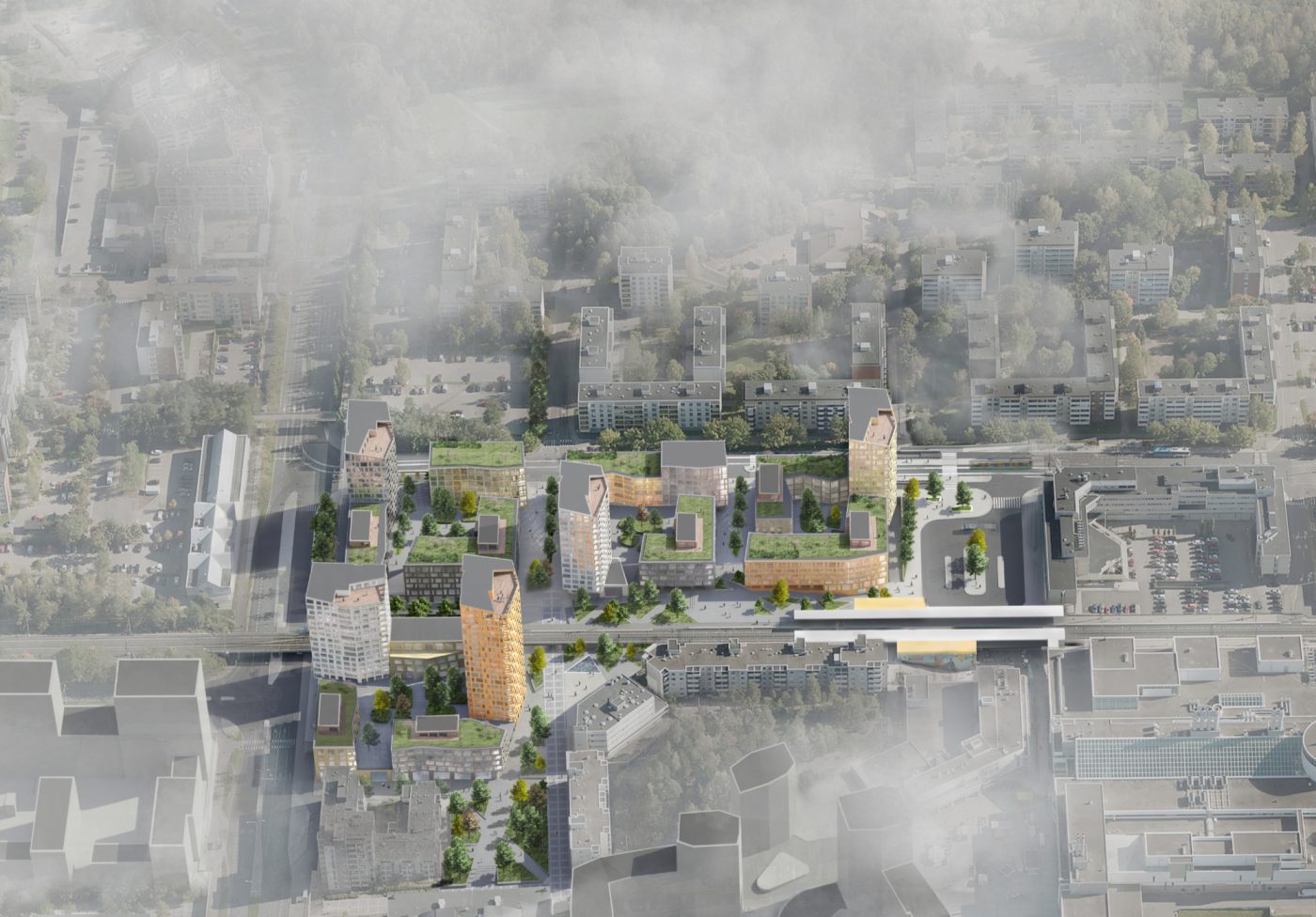
Core of Myyrmäki, Western Centre of Vantaa, will be developed for thriving, versatile, green and urban centre. New blocks of 5-24 stories are accompanied by new parks and pedestrian areas, new tramline and travel centre, all adjoining the existing train station and all the city centre’s services.
Size:80 000 sq-m2
Client:Citycon, Sato, SRV, Taitokaari
Location:Vantaa, Finland
Collaborators:WSP Finland
LOCI Maisema-arkkitehdit
Status:Competition 1.st prize 2019
Development design 2019-
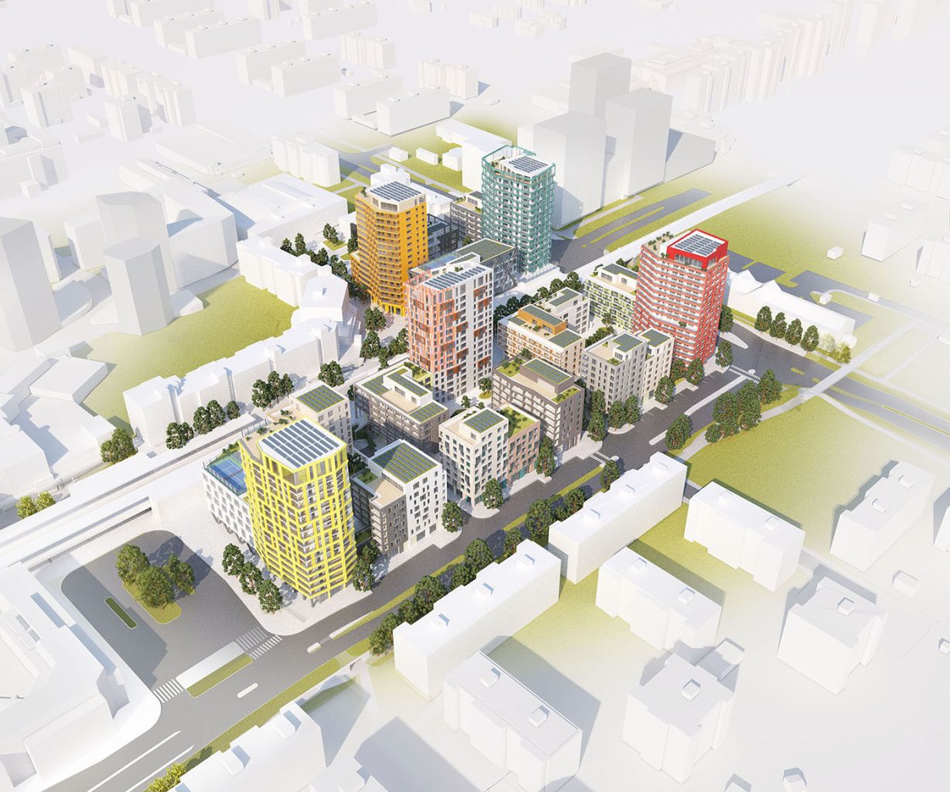
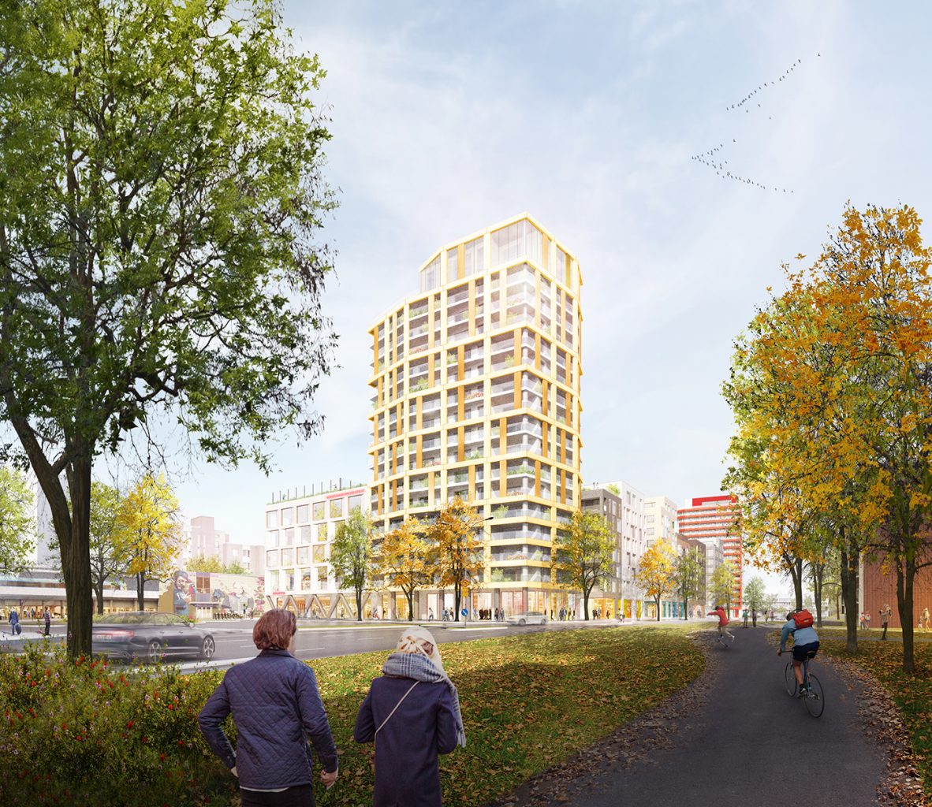
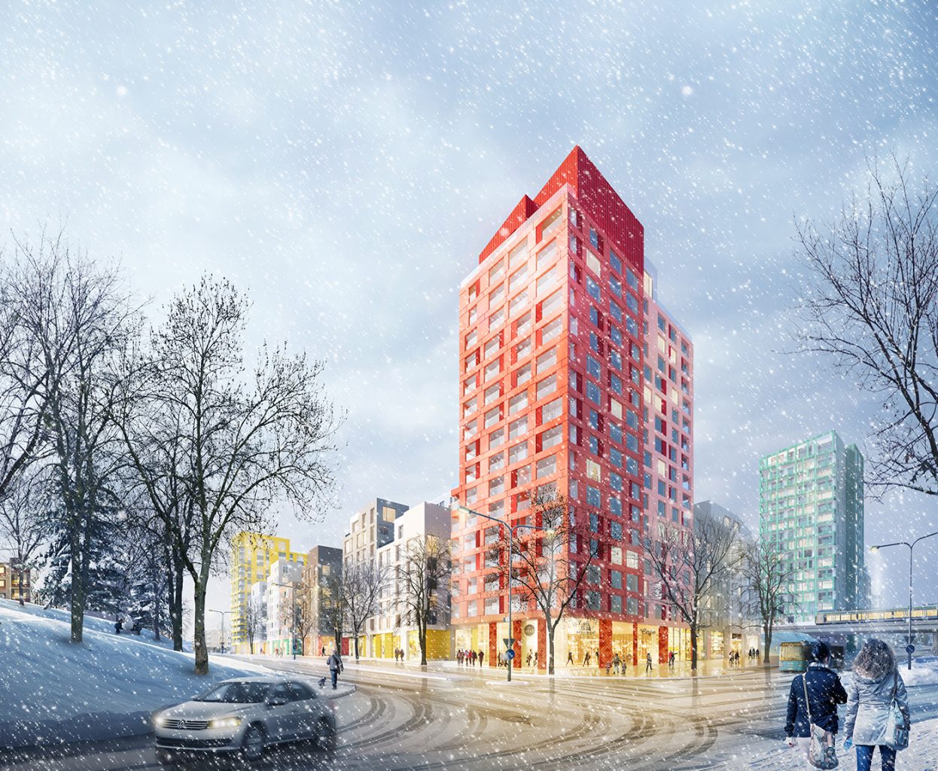
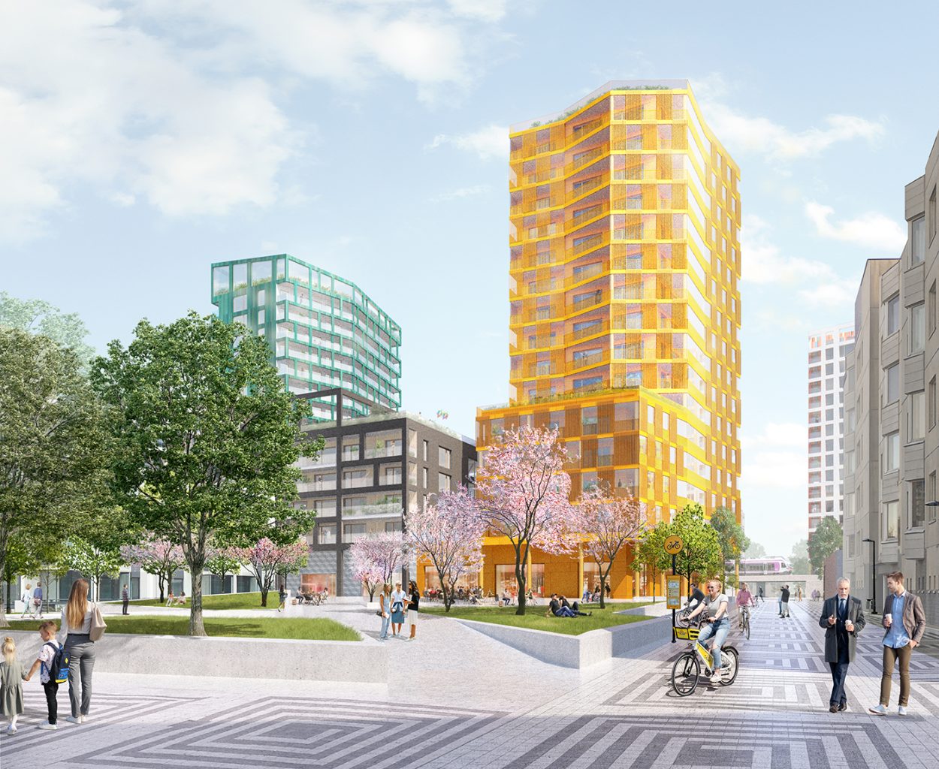
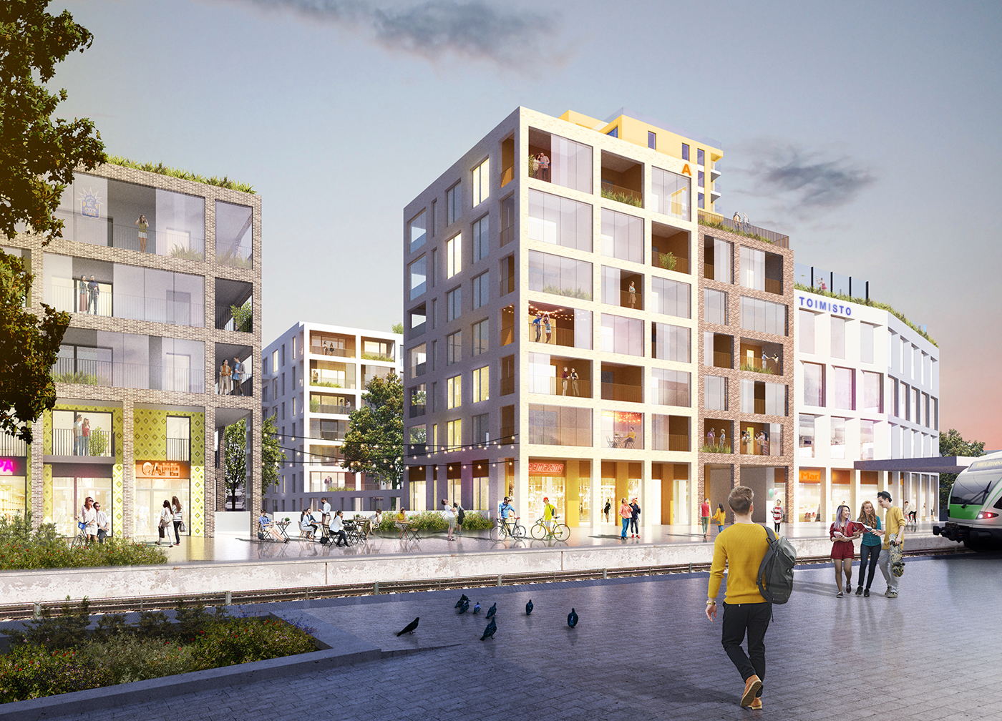

2024 © Arkkitehtuuritoimisto B & M Oy