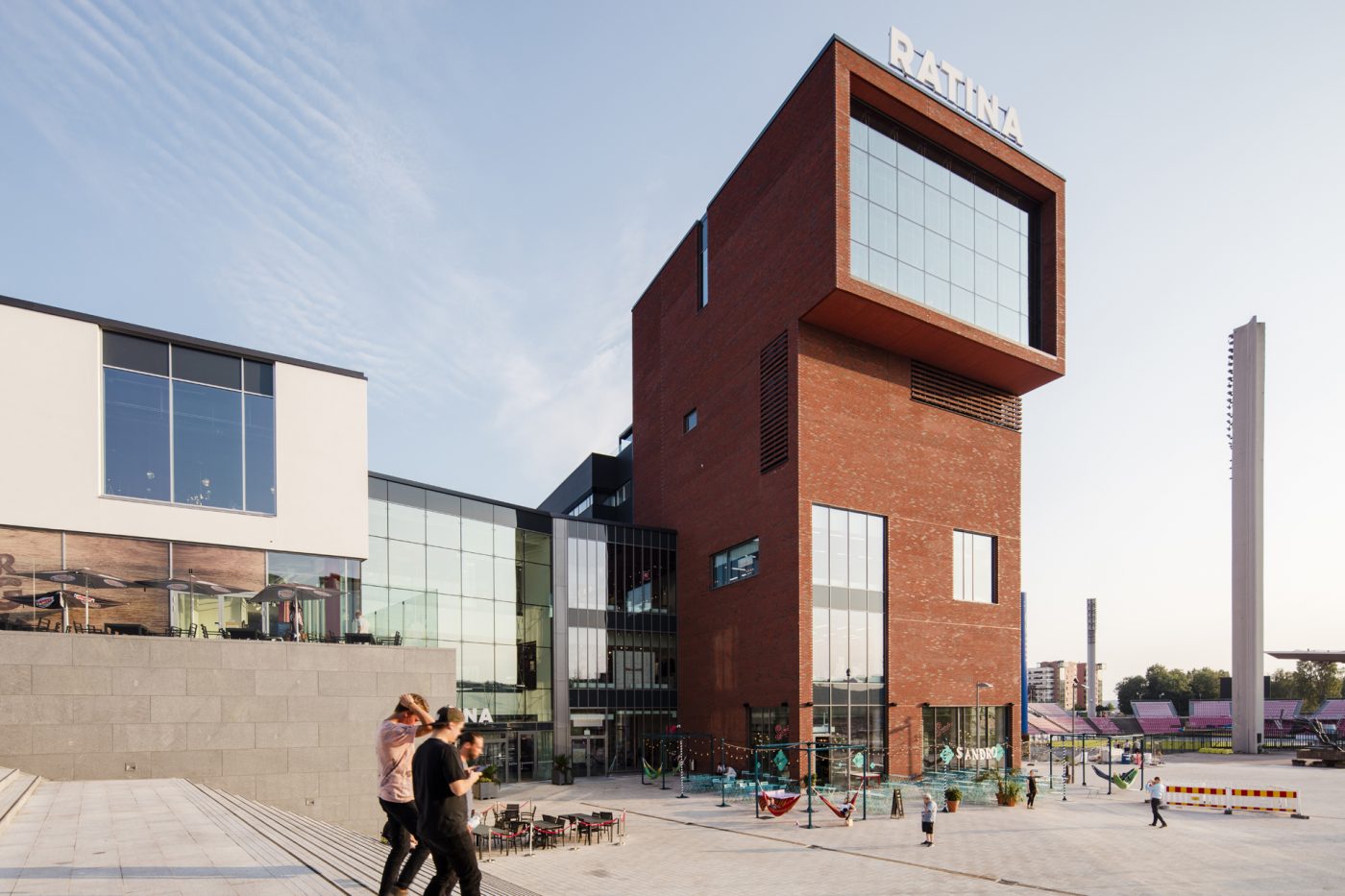
The site for Ratina Commercial Center is located in the centre of Tampere by the Ratina Suvanto bay and next to Ratina Stadium. Ratina Centre will be the largest leisure, shopping and services centre in Tampere with 52 000 m2 of shops and services. The centre will also act as an arena for urban and cultural events. Upper floors include offices and tallest part houses restaurant spaces. Central open space opens views to Tammerkoski scenery. B & M Architects has been working on the project since the realisation competition in 2005. Centre is fitted between and into the preserved buildings and in nationally important industrial-cultural scape. Brick facades attach complex to surrounding industrial heritage area and rendered facades to adjacent functionalist buildings.
Size:125 000 brm2
Client:Sponda Oyj
Location:Ratina, Tampere, Finland
Collaborators:Tuomo Siitonen Architects Ltd (Vuoltsu building)
Status:Realisation Competition, 1st prize, 2005
Realisation design 2008-2018
Construction 2015-2018
2018- ongoing modifications
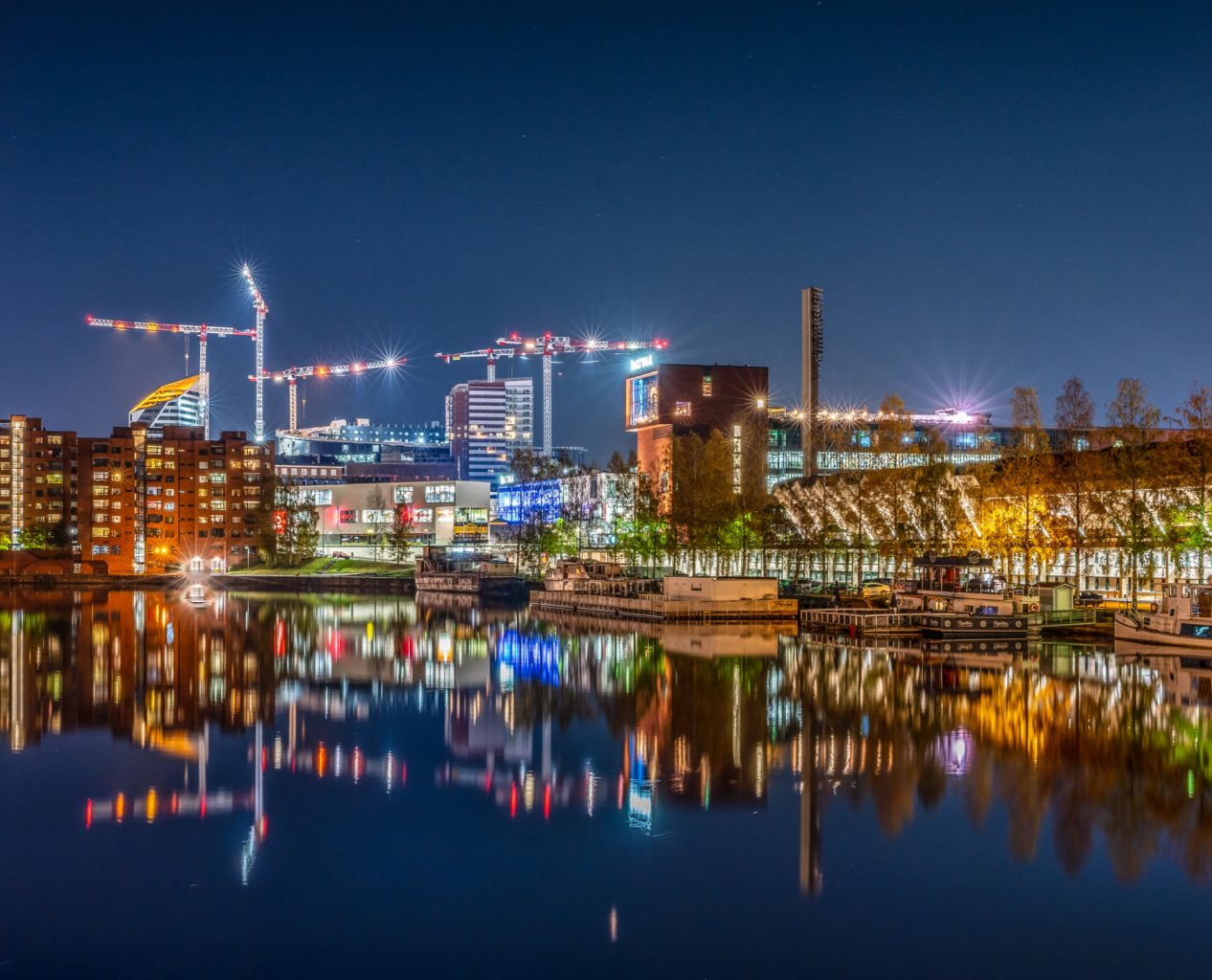
Valokuva: Mikko Vares
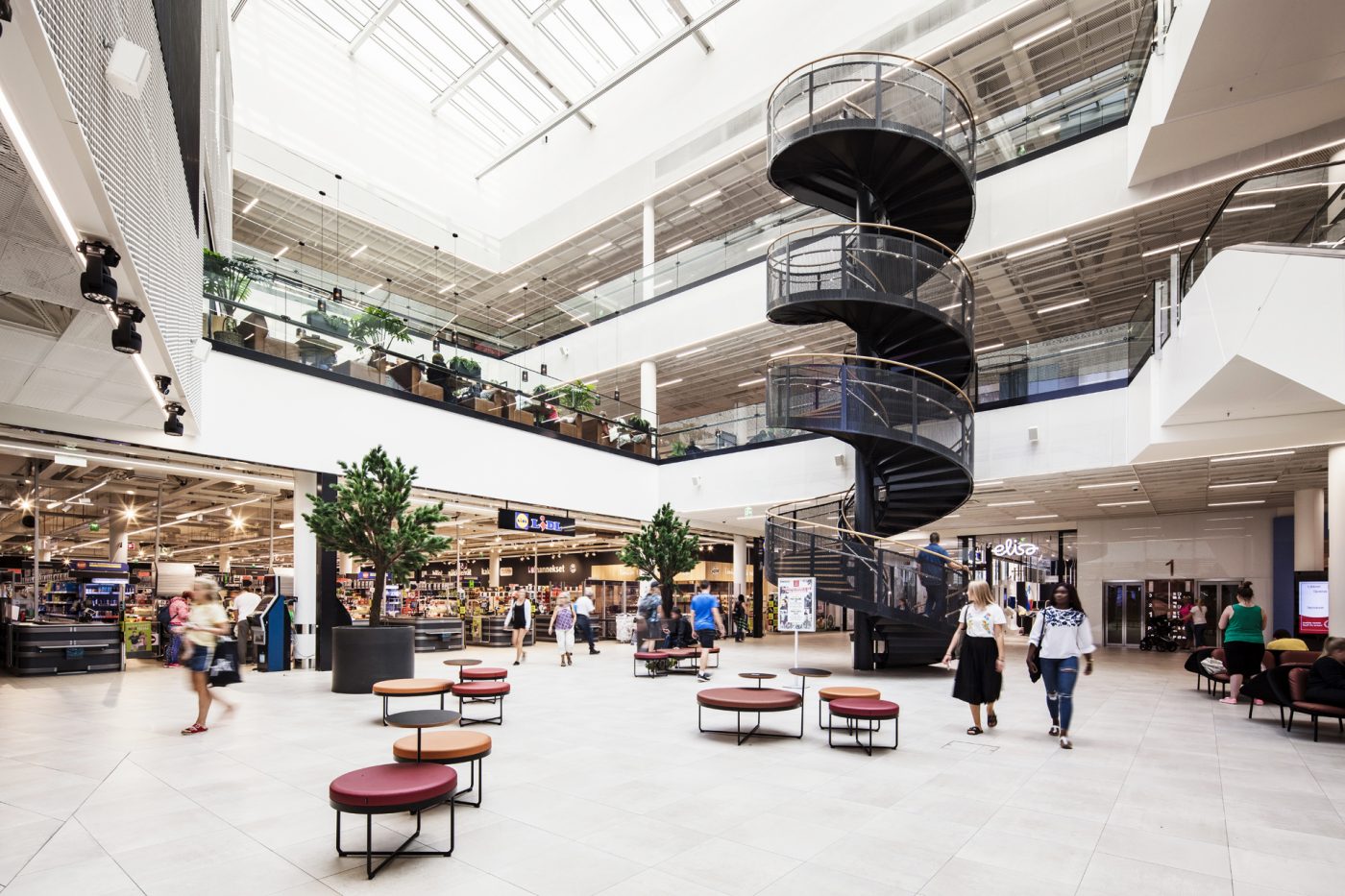
Valokuva: Kuvio
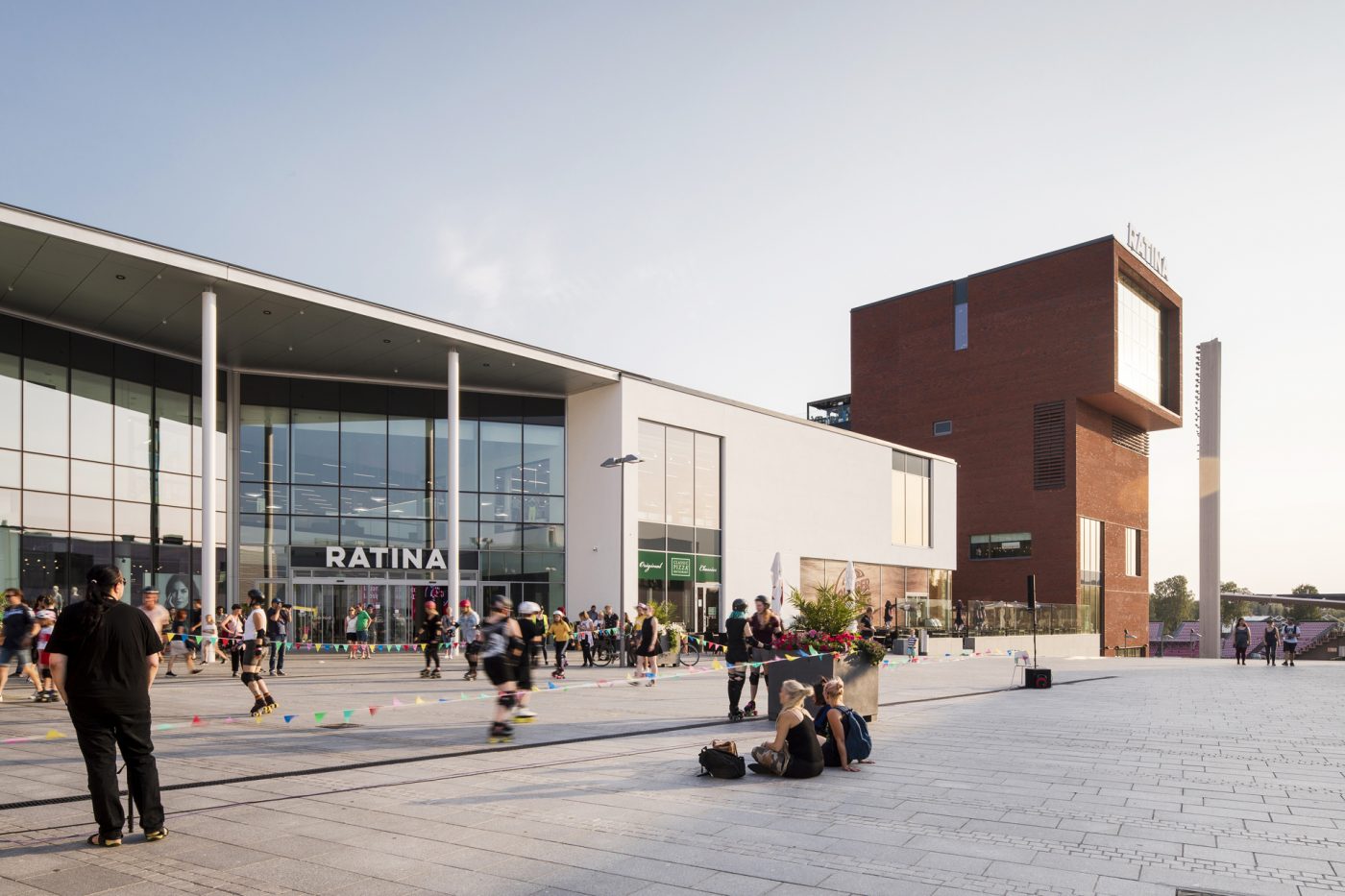
Valokuva: Kuvio
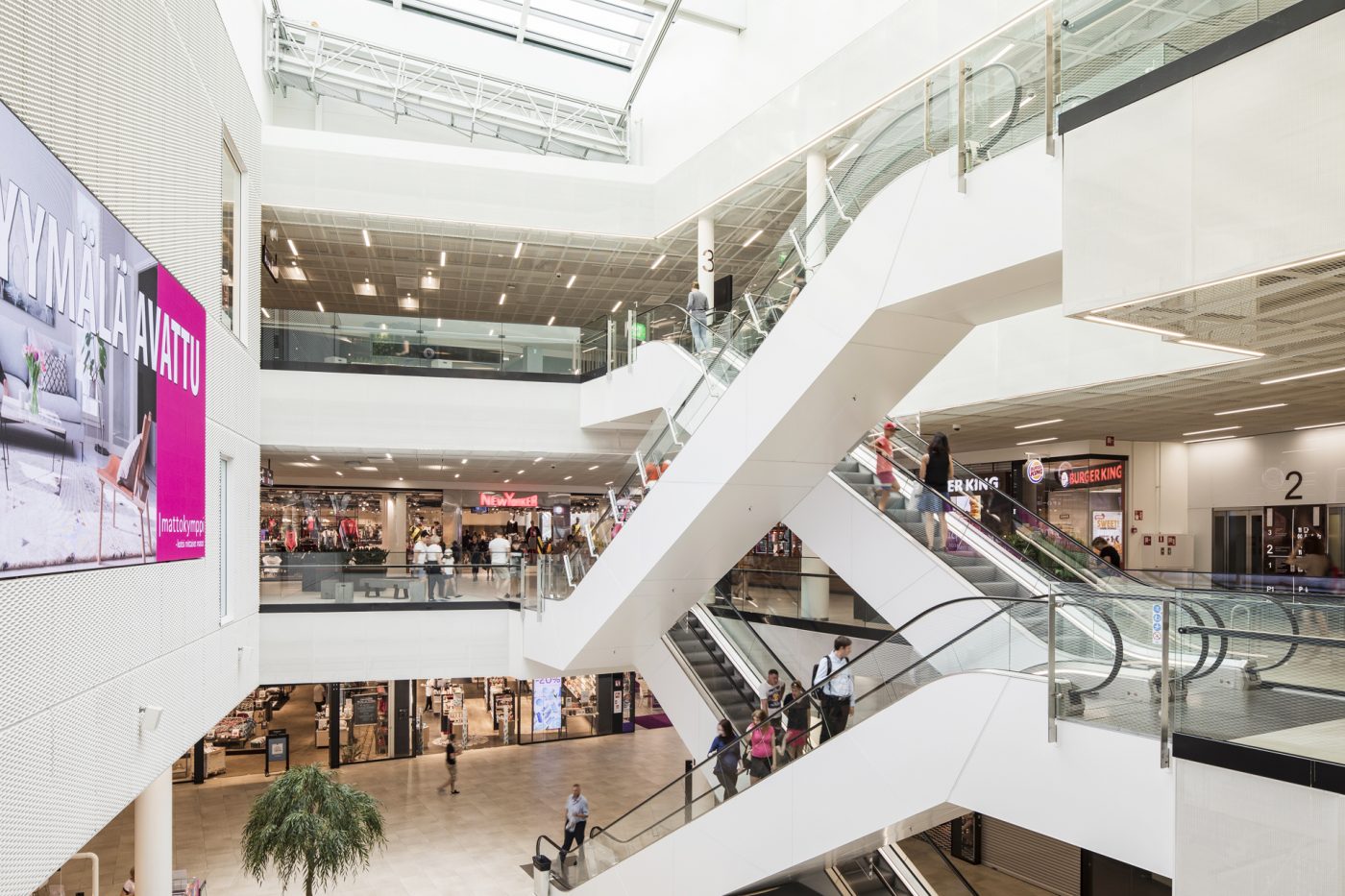
Valokuva: Kuvio
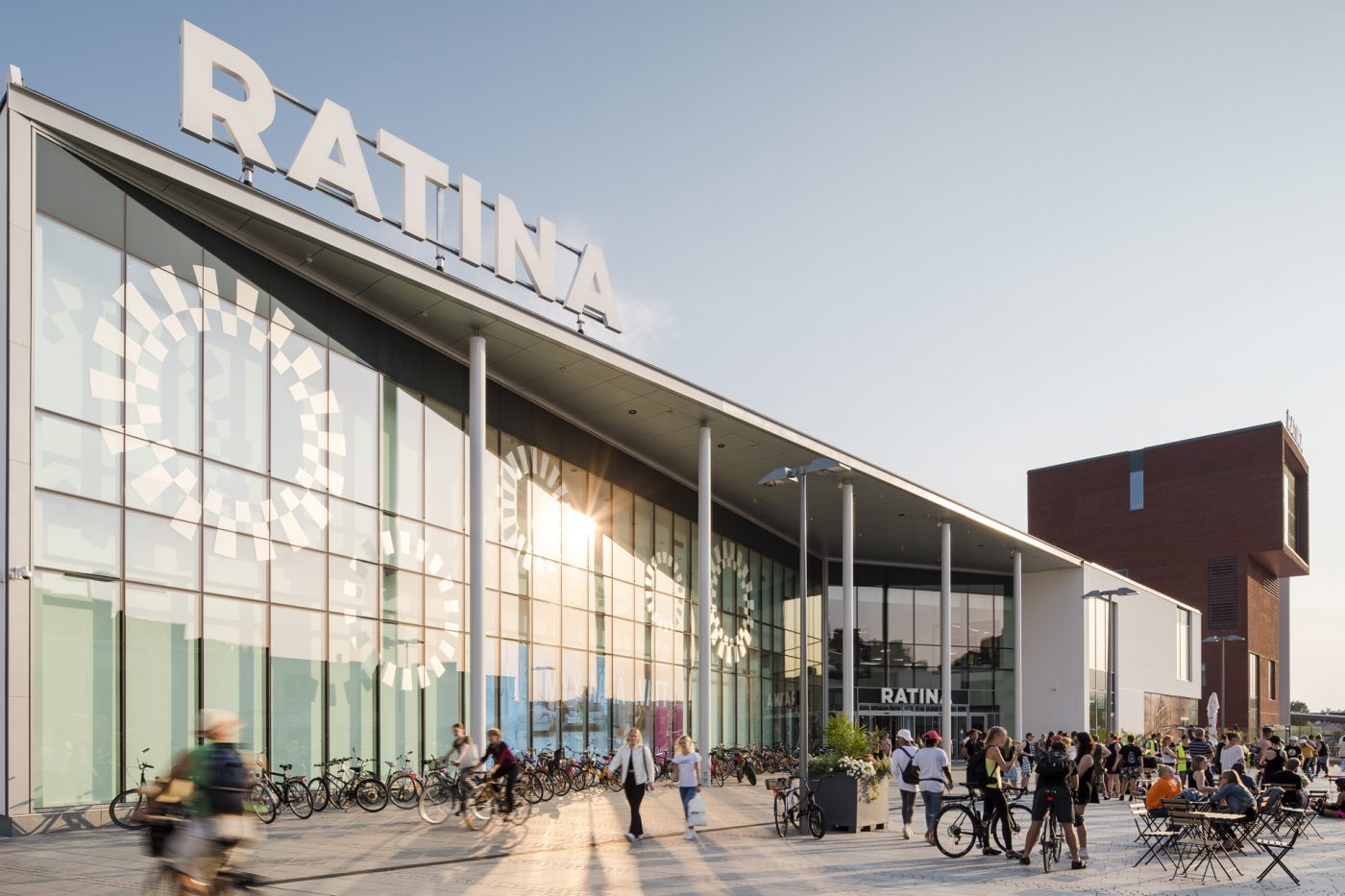
Valokuva: Kuvio
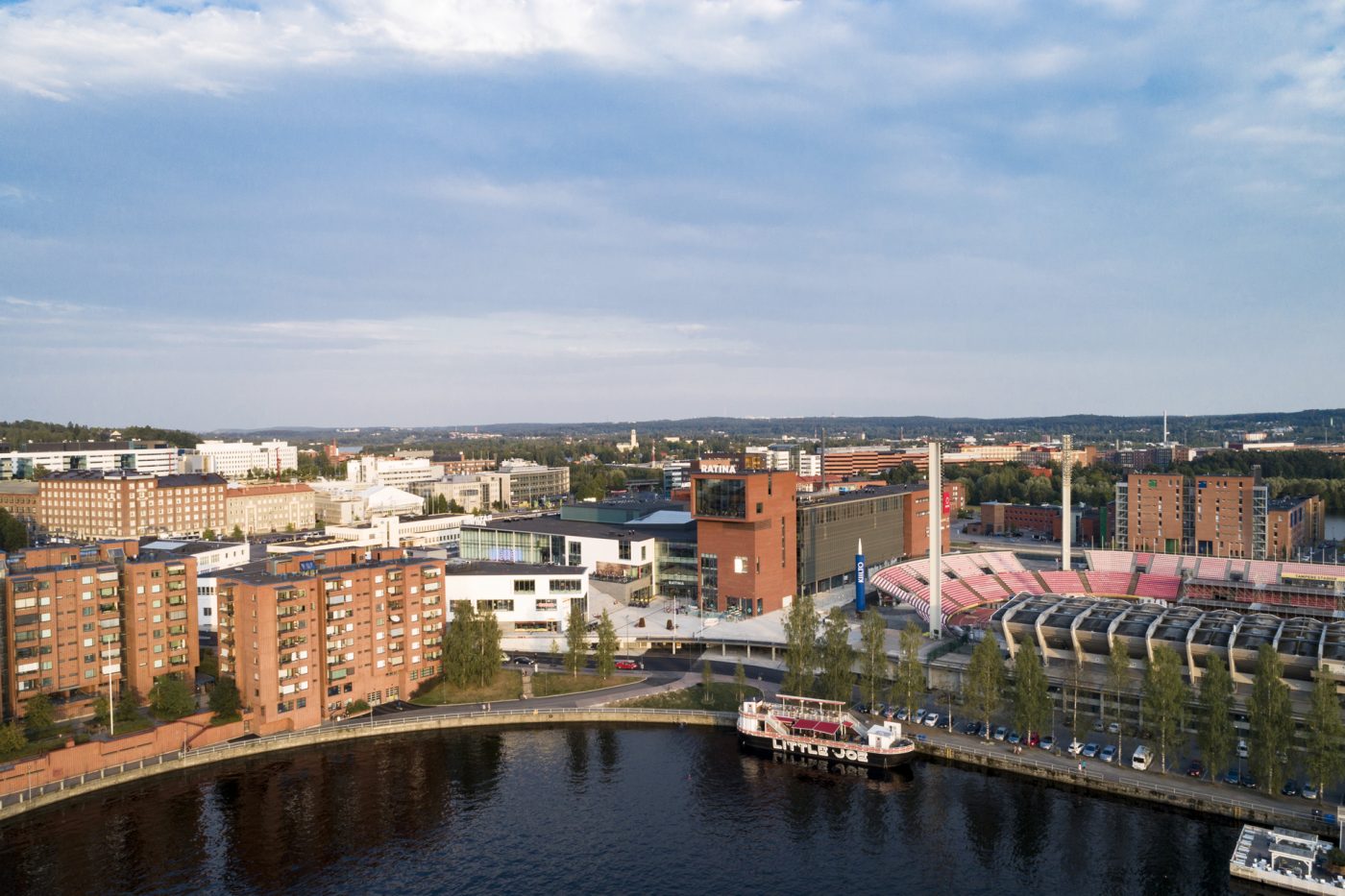
Valokuva: Kuvio
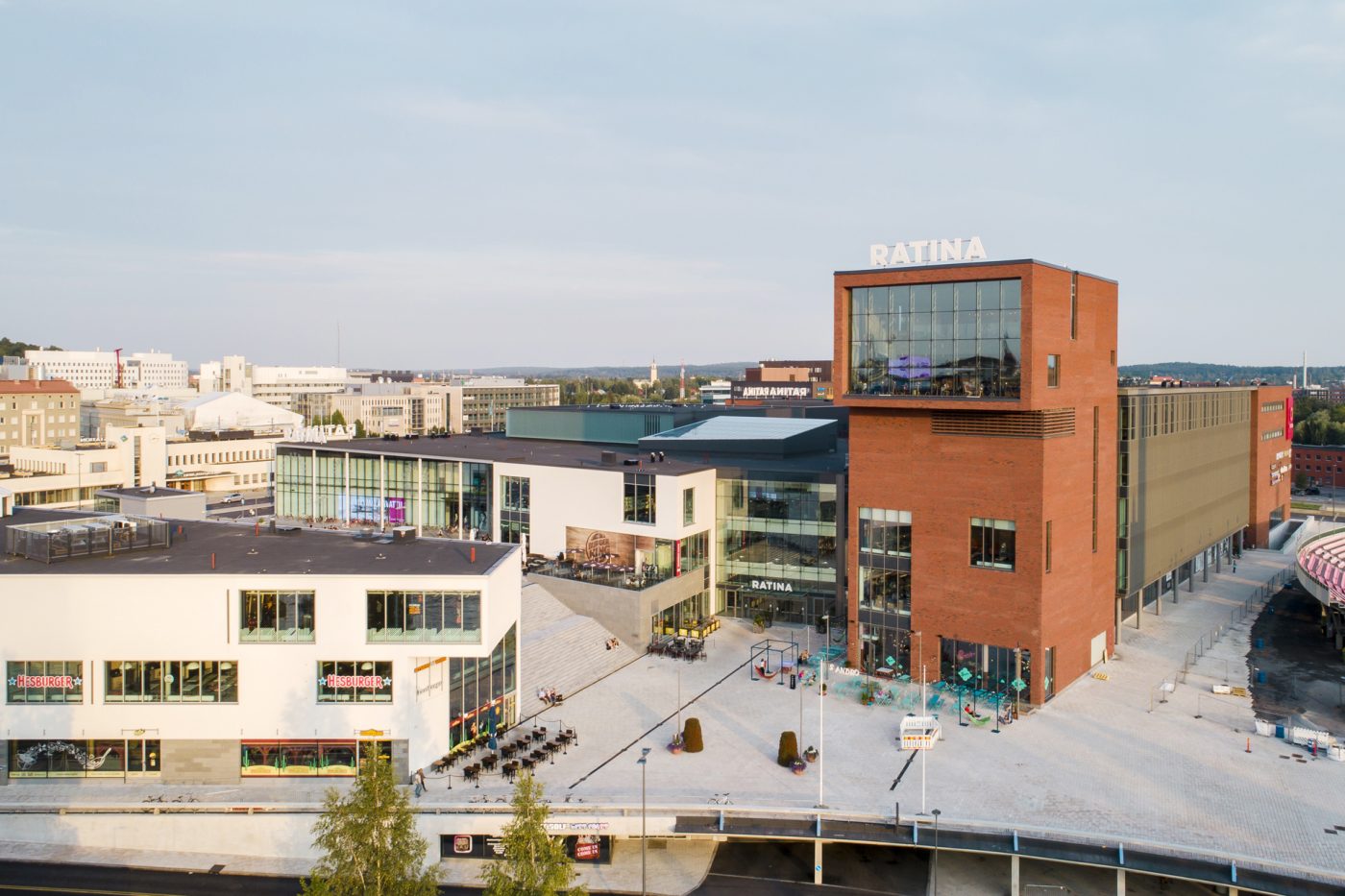
Valokuva: Kuvio
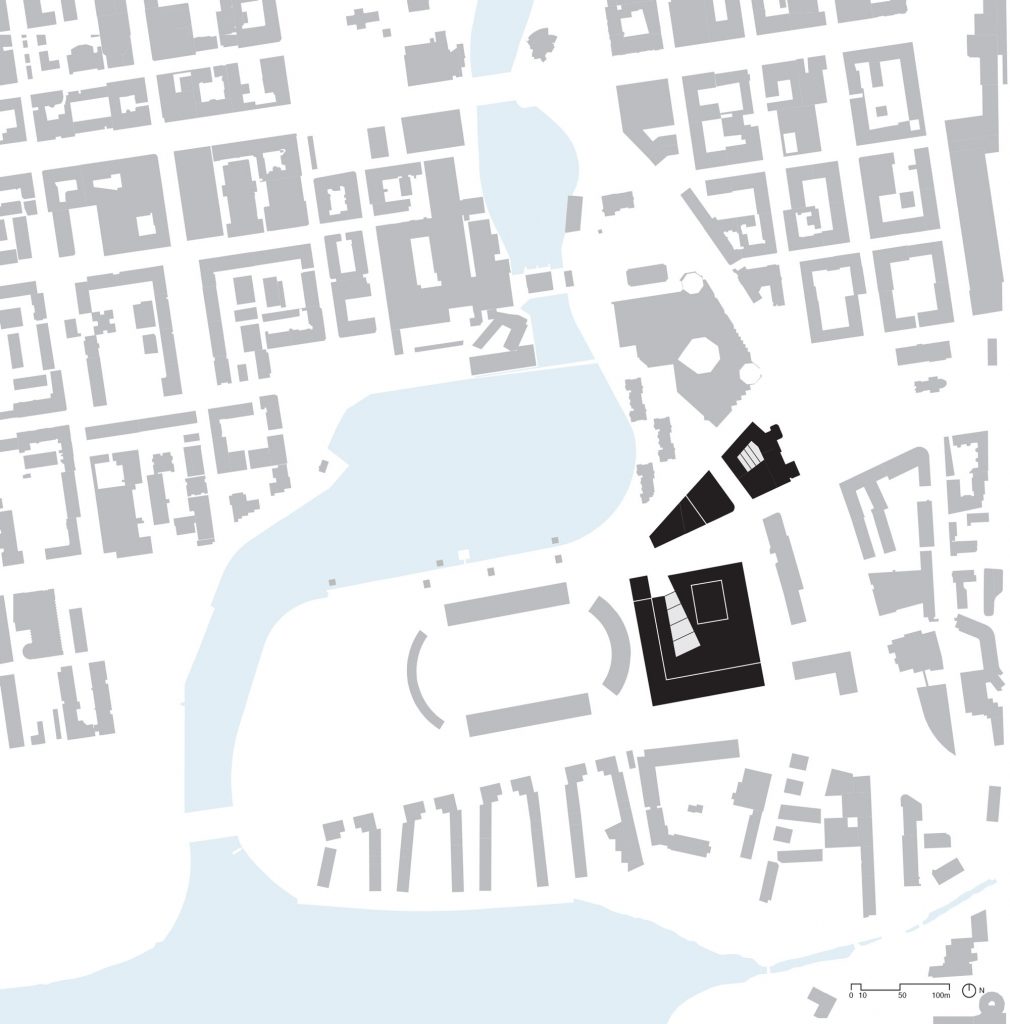
2024 © Arkkitehtuuritoimisto B & M Oy