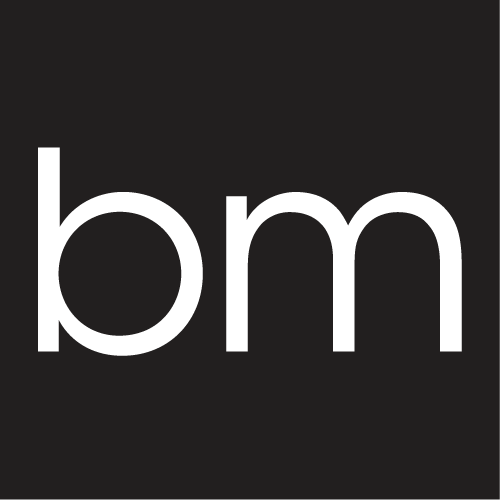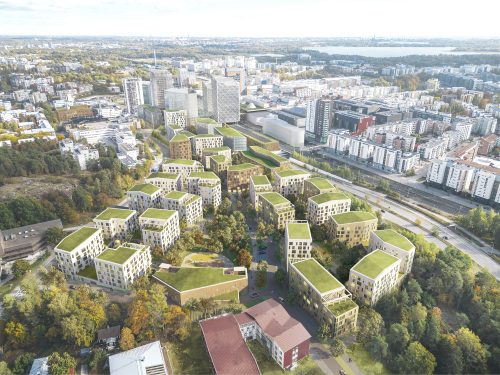
We are proud to announce that our proposal “Taikavarpu” has won 3rd prize in the Leppävaara 2.0 open architectural competition.
Led by B&M Architects, the design team also included LOCI Landscape Architects, Peab, SATO, TA, Finnmap Infra (traffic design) and Sitowise (geo concultancy).
The competition task involved renewing the centre of Leppävaara as well as connecting the two currently distinct sides of the train line. “Taikavarpu” achieves this with a concept in which smooth connections and downtown functions are integrated into a clear and visually attractive entity.
We emphasized themes such as a lively and expressive environment, sustainable and flexible structure, and green and walkable urban areas. In the award-winning proposal, a technical-economic solution was presented which minimizes the climate load and preserves the city’s infrastructure to the greatest extent possible.
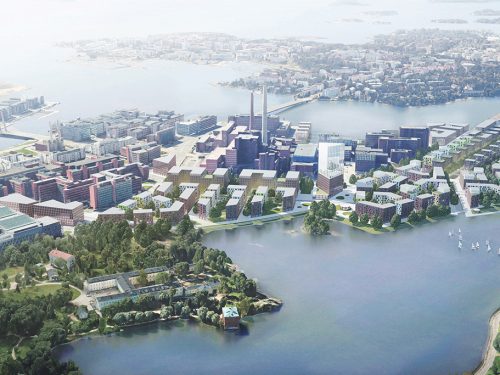
Työssä esitetään visio Salmisaaren ja Lapinlahden sairaalan välisen alueen maankäytön kehittämiseksi. Länsiväylän uuden linjauksen ja katumaisten liikennejärjestelyiden avulla, tällä hetkellä liikenne- ja voimalaitos käytössä olevat alueet, muuttuvat toiminnallisesti monipuoliseksi ja kaupunkirakenteellisesti rikkaaksi osaksi Helsingin kantakaupunkia. Suunnittelualueena on Länsiväylän sillalta Porkkalankadulle jatkuva vyöhyke, joka pohjoisessa avautuu Seurasaarenselälle ja rajautuu koillisessa Lapinlahden sairaalan puistoalueeseen. Uuden kaupunkirakenteen avulla voidaan Hietaniemen hautausmaa ja Lapinlahden sairaala-alueet vapauttaa liikenteen haitoilta.
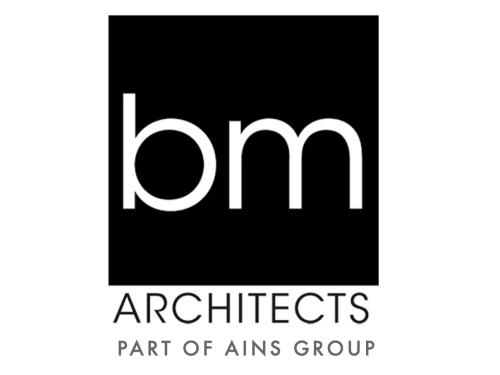
B&M is developing and growing by joining AINS Group
For more than 30 years, we have designed and built better environments, trusting in the value of collaboration, traditions and development. We are now combining forces with acknowledged architectural studios AW2 Architects and Konkret, and joining the leading Finnish consulting group, AINS Group.
We joined AINS Group at the beginning of June. We will continue our ambitious architectural design and urban planning with our present staff under our own brand.
We will be working alongside two architectural studios, AW2 Architects and Konkret, whose architectural expertise and references perfectly complement ours. We share the same professional ambition and trust in the power of collaboration. The global challenges facing urban and building design in the future can only be answered through multidisciplinary collaboration.
Together, B&M, AW2 and Konkret will form AINS Group’s architectural design division. Our other new Group colleagues are project management and specialist design experts in the fields of construction management, structural engineering, renovation engineering, building engineering and civil engineering.
Together, we will be stronger and more agile in drawing on our traditions and diverse expertise, learning new and finding environmentally, socially and financially sustainable solutions for projects.
What will change in practice at B&M?
Our entire staff will continue in their current positions. Jussi Murole will continue as the director of the studio and a partner. J-P Lehtinen and Tuomas Seppänen will start as new partners.
Our architectural vision, innovation and ability to listen in diverse projects will continue as our most notable strengths.
The versatility and variety of B&M, AW2 and Konkret studios form a resource that we will make the most of. AW2 Architects is well-known as an architectural designer of hospitals, other health-care premises, and public facilities, while Konkret is particularly esteemed as an architectural designer for residential buildings and demanding renovation projects. Our multidisciplinary approach will improve our ability to serve our customers comprehensively.
As part of AINS Group, we are supported by strong technology and engineering expertise, adding our competence to develop solutions for any technical, ecological and financial questions in the projects.
What happens next?
We will begin to develop our collaboration with our new colleagues in AW2, Konkret and AINS Group.
For three decades, B&M has trusted in collaboration in the development of urban environments – and this will not change. Our projects and relationships with our customers and partners will continue unchanged. In the future too, we will remain open to all great collaboration.
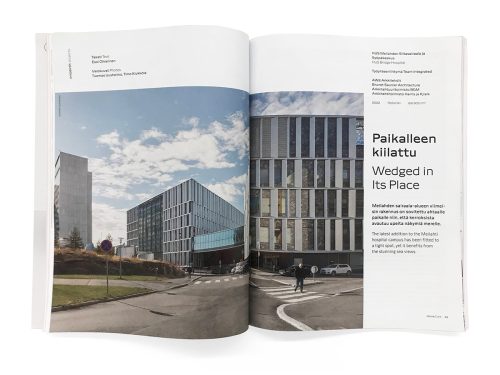
HUS Bridge Hospital was published in the latest edition of ark_review ! The hospital is designed by B&M Architects in collaboration with Team Integrated Silta consortium.
Photo: Tuomas Uusheimo
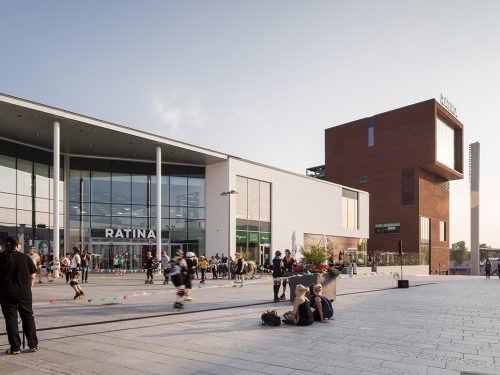
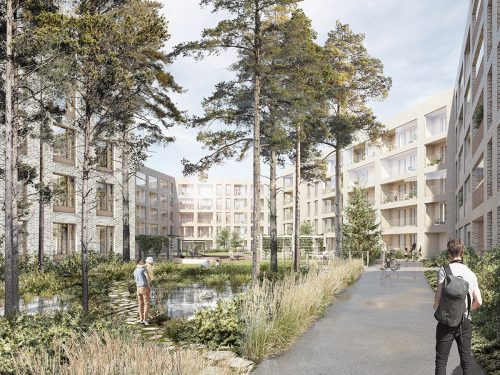
We are excited to announce that B&M Architects’ proposal “Huoma”, in collaboration with Maanlumo Landscape Architects, has won the first prize in the invited competition of the block 49338 in Kruunuvuorenranta. The competition was organized by City of Helsinki and the aim was to find a high-level and feasible solution for a housing block that consist of Heka rental and Haso right-of-occupancy housing companies with a connecting courtyard and parking facilities.
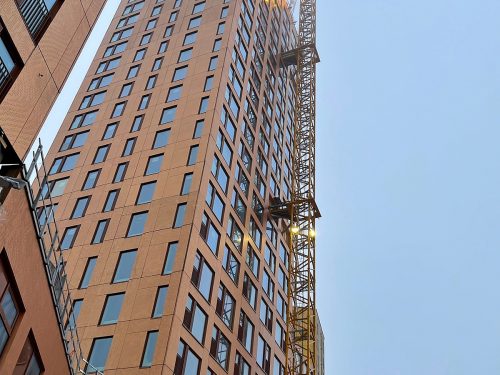
26th. of January 2023 was the topping out ceremony of the Hyperion! Thank you Union Investment, Skanska, all the subcontractors and especially all the people who have worked hard for the project!
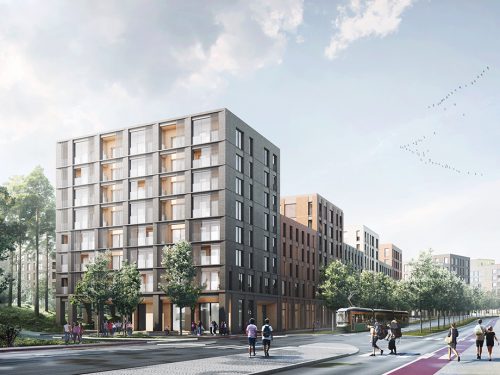
We are happy to announce that B&M Architects has won the second prize in the invited competition of the Block 49339 in Kruunuvuorenranta! The competition was organized by Asuntosäätiö, Peab and Setlementtiasunnot in collaboration with the City of Helsinki. The jury evaluated the cityscape of our competition proposal “Syli” especially meritorious. The proposal was done in collaboration with Maanlumo Landscape Architects.
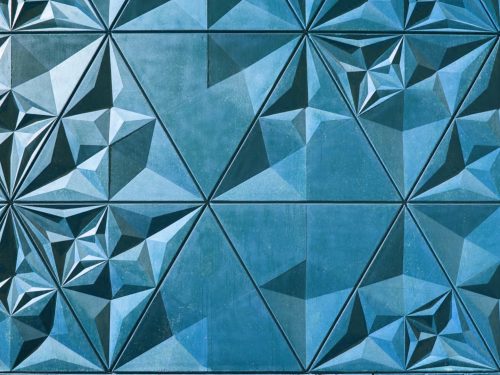
Haemme kiinnostaviin ja monipuolisiin hankkeisiin asuntosuunnittelun ammattilaista sekä kaavoittajaa/ maankäytön osaajaa!
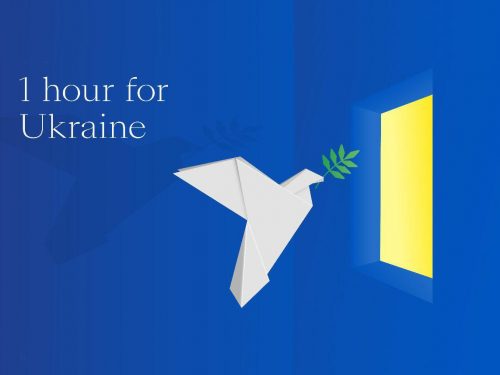
B&M osallistuu tunti Ukrainalle -haasteeseen lahjoituksella Punaiselle Ristille. Haastamme yhteistyökumppanimme mukaan keräykseen #1hourforukraine
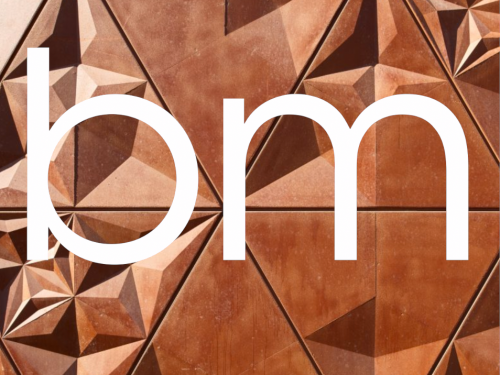
Etsimme hyväntuuliseen porukkaamme vahvistusta: monipuolisiin tehtäviin asuntosuunnittelijaa ja maankäytön projektiarkkitehtia / projektipäällikköä
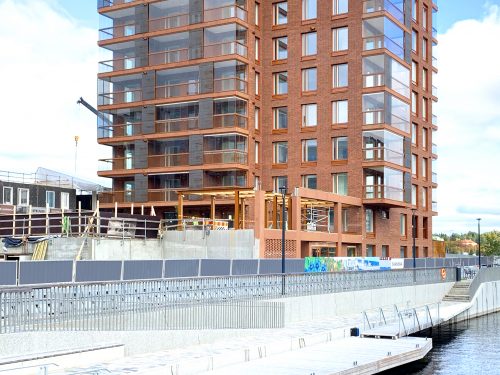
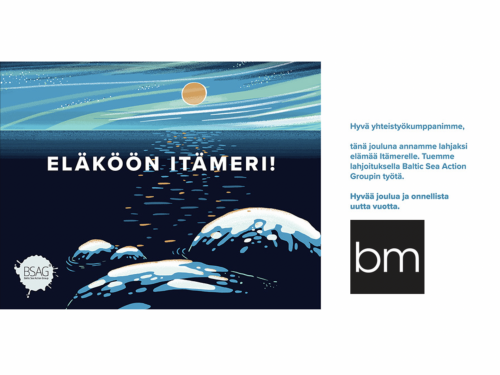
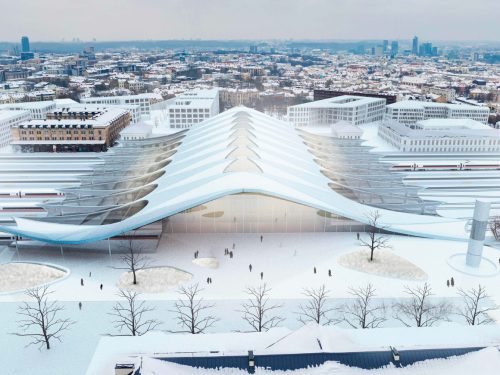
B&M Architects Ltd. has won second prize in the international competition to design Vilnius’ new railway station complex and surrounding urban areas. The entry seeks to modernize and streamline Vilnius’ transportation infrastructure by consolidating the city’s train station, local bus station, long distance bus station, and parking facilities into a single centralized hub.
The competition was organized by Lithuanian Railways, LTG Infra, and the City of Vilnius as part of the ongoing Rail Baltic project, which will connect Vilnius, Tallinn, and Riga to Western Europe’s high-speed railroad network.
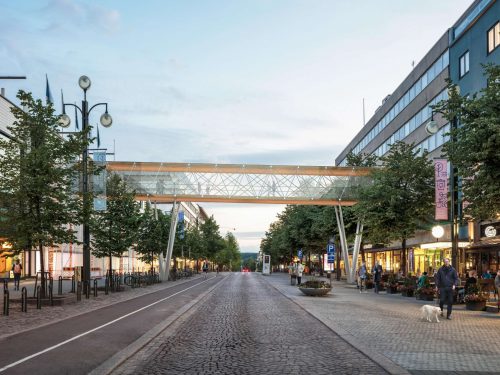
B&M wins with WSP Finland brige engineers and lighting experts competition for pedestrian bridge to Aleksanterinkatu, in centre of Lahti.
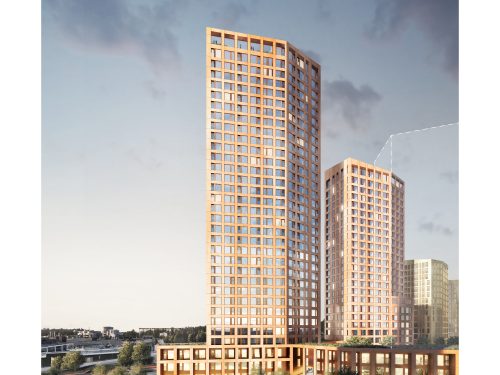
Building permit granted to Atlas – the construction site of B&M’s and Skanska’s 32-storey building will start in Vuosaari!
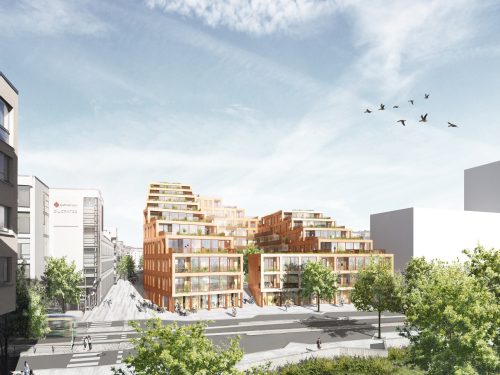
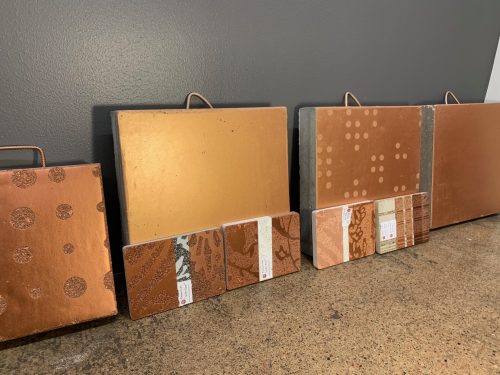
We are ending this special year with fantastic news! The first tower of Delfiinikortteli, 24 floors high Hyperion got building permission last week!
For the facades we created a unique combination of graphic concrete and a bronze metallic surface treatment. Pattern design by Samuli Naamanka, the father of graphic concrete.
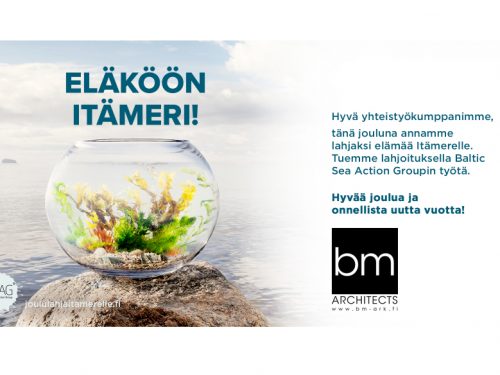
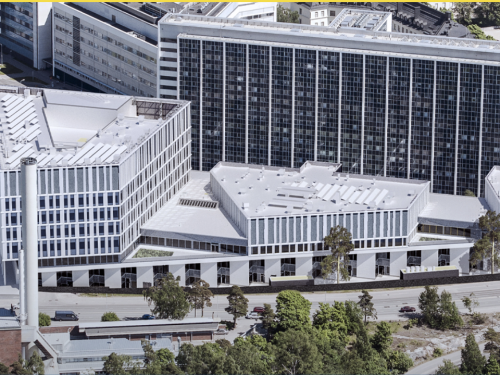
B&M as part of Team Integrated and SRV’s HUS Bridge Hospital (Siltasairaala) in Helsinki won Tekla BIM Award 2020. 80 000 sq-m2 hospital is so far the largest BIM project ever in BIM-cloud. Composite-framed building is Helsinki University Hospital’s largest-ever construction project.
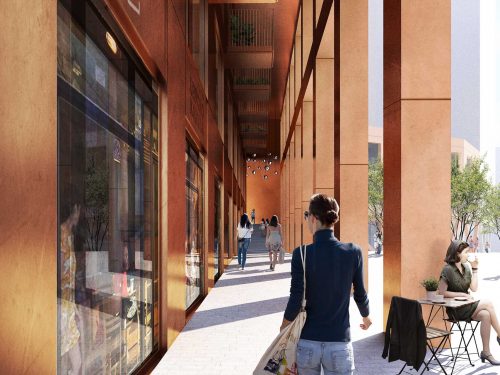
Our team has been working on Helsinki’s Delfiinikortteli hi-rise “Hyperion” and skyscraper “Atlas” a while now. Happy to share some pictures!
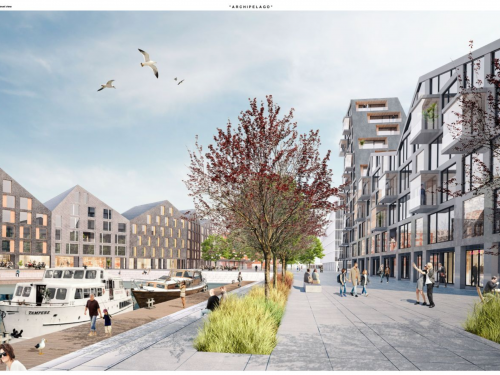
We’ve just received an honorable mention in the International Urban Ideas Competition for Viinikanlahti in Tampere with our proposal ”Archipelago”. A new water front urban centre with more than 150 000 sqm2 of housing, where innovative mobility principles and a sustainable interplay between public functions, public transportation, urban services, natural resources and recreational facilities create a modern and contemporary milieu.
Arvoisa yhteistyökumppani
B&M on siirtynyt koronavirusepidemian vuoksi käytännössä kokonaan etätyöhön. Etätöistä huolimatta olemme tavoitettavissa kuten aiemminkin. Osallistumme kokouksiin ja muihin tapahtumiin toistaiseksi etäyhteyksillä. Pyrimme pitämään huolta henkilökunnastamme ja yhteistyökumppaneistamme sekä kantamaan vastuumme omalta osaltamme. Tällä hetkellä pystymme vastaamaan kaikista tehtävistämme aiemmin sovitusti. Seuraamme kuitenkin tilannetta ja tiedotamme yhteistyökumppaneitamme, mikäli tilanteessa tapahtuu muutoksia.
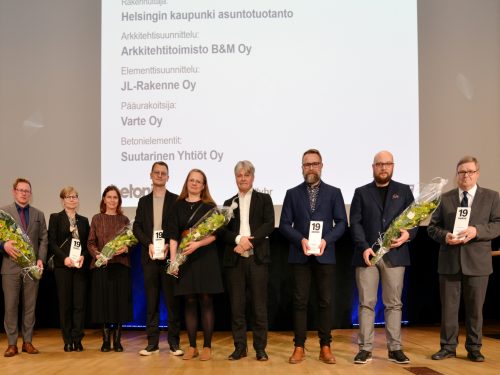
ATT and Heka housing buildings HASO Rantapuisto / Heka Pukinmäki Isonpellontie 6 received a special honorable mention at the Concrete Structure Annual Awards / Vuoden 2019 Betonirakenne!
More in Betoni site
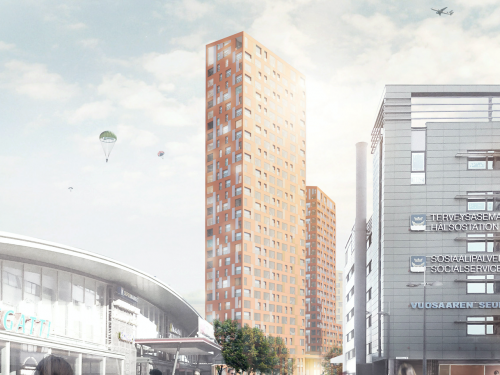
Haemme kokeneita arkkitehteja vaativiin ja kiinnostaviin asuntosuunnitteluhankkeisiin – ja pitkiin työsuhteisiin. Arvostamme hyviä tyyppejä, Archicad-osaamista ja positiivista asennetta : )
Hakemukset jussi.murole(at)bm-ark.fi sekä j-p.lehtinen(at)bm-ark.fi
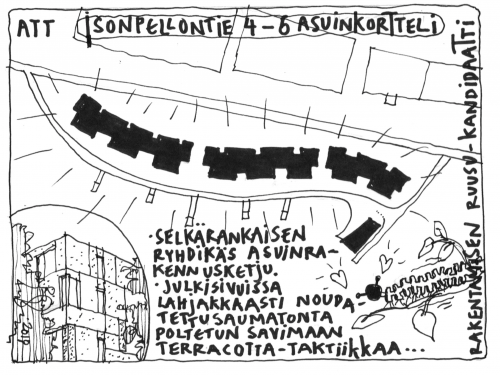
City of Helsinki nominated Isonpellontie for “Rakentamisen Ruusu” awards 2019. Architect Kari Kuosma illustrated the nominees.
link to STT news
link to project site
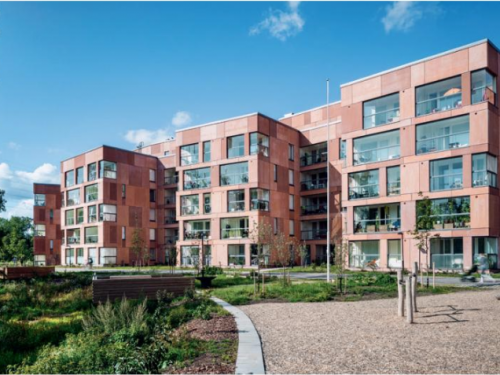
Pukinmäki housing project HASO Rantapuisto and HEKA Pukinmäki Isonpellontie 6 in Betoni magazine 3/2019
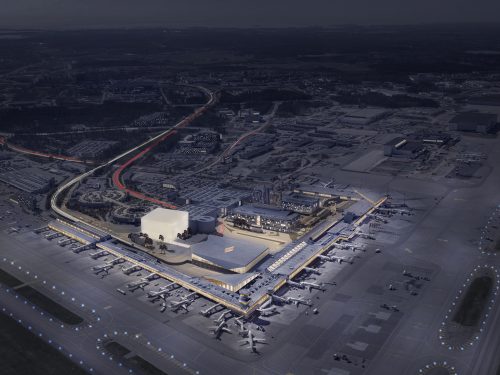
B&M has been designing over an year a new hotel with over 700 rooms. The biggest hotel in Finland includes an adjacent conference centre, F&B services and e.g. 12th floor sky bar. The new complex has straight indoor access to Helsinki Airport Terminal and also to the the Ring Rail Station.
link to LAK news page
link to Helsingin Sanomat article
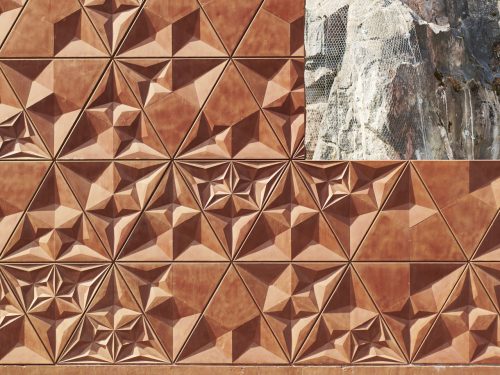
B&M’s Kruunuvuorenranta Automatic Waste Collection Station has been nominated for Finlandia Prize for Architecture 2019. Artist and novelist Hannu Väisänen will choose the winner in the forthcoming weeks.
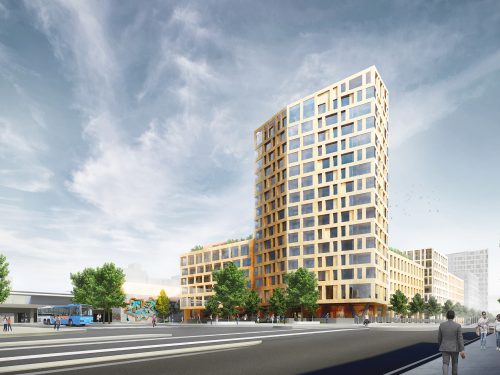
B&M won 1.st prize in Myyr York Downtown competition in Vantaa! High-rise building area located in the middle of Vantaa’s eastern city centre includes versatile city functions of 80 000 sqm2. Competition was arranged by Citycon, Sato, SRV, Taitokaari and City of Vantaa.
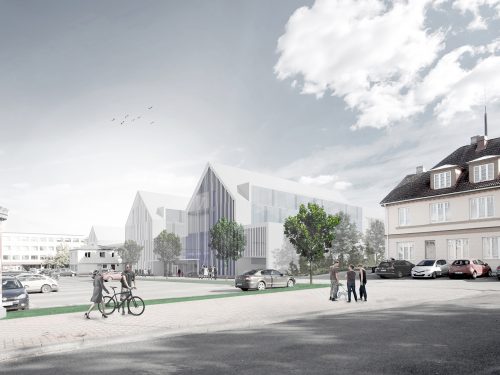
B&M won in collaboration with AW2 Architects 4th prize in 2-phase Viljandi county hospital and health centre design competition.
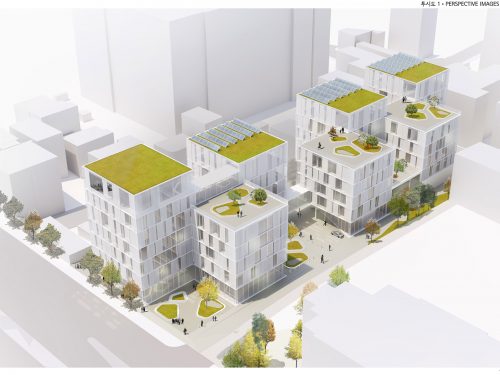
B&M Architects won the 4th prize in the Eoullim Plaza International Competition in Seoul, South Korea. The Eoullim Plaza Project creates a unique place for all kinds of human activity; living, learning, working, leisure, culture and business.
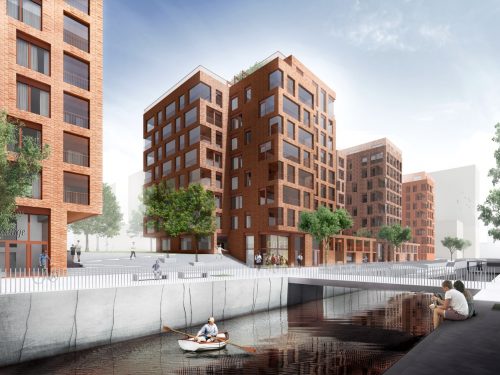
We are happy to announce that B&M Architects won the 1st prize in Tampere, Ranta-Tampella Housing Competition!
Kortteli 990 käsittää kuusi asuinkerrostaloa sekä maanalaisen parkkihallin. Kilpailun tavoitteena oli löytää sidosryhmien tarpeita vastaavat ja kaupunkikuvallisesti korkeatasoiset suunnitelmat. Korttelin suunnittelua jatketaan eteenpäin voittaneen ehdotuksen pohjalta.
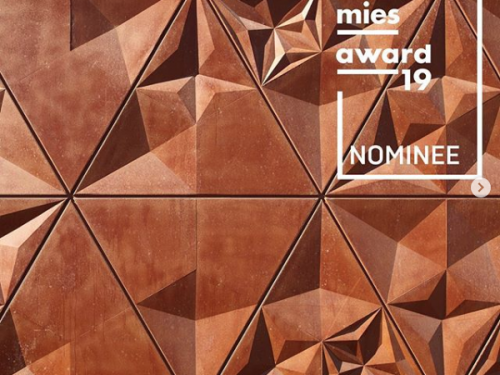
We area happy to announce that our project Kruunuvuorenranta Waste Collection Station is nominated for European Union Prize for Contemporary Architecture – Mies van der Rohe Award 2019!
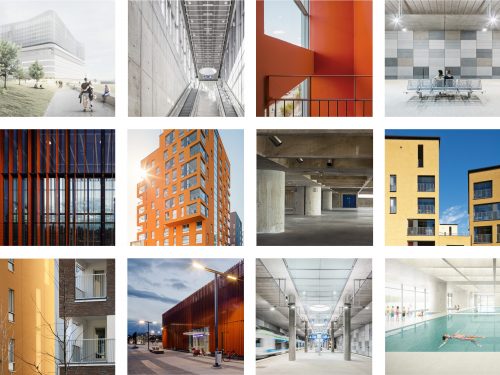
Haemme kokeneita arkkitehteja, rakennusarkkitehteja ja arkkitehtiopiskelijoita vaativiin ja monipuolisiin hybridi- ja asuntosuunnitteluhankkeisiin – ja pitkiin työsuhteisiin. Arvostamme hyviä tyyppejä, Archicad-osaamista ja positiivista asennetta : )
Hakemukset jussi.murole(at)bm-ark.fi sekä j-p.lehtinen(at)bm-ark.fi
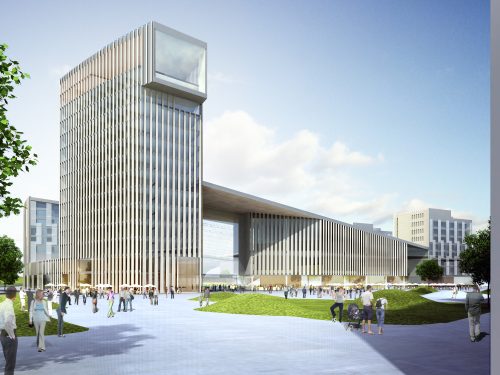
SRV, City of Espoo, Esport and B&M are collaborated to design and realise a football stadium in Tapiola Sports Park, Espoo. Arena includes hotel, apartments and services. Design is based on winning competition entry by B&M.
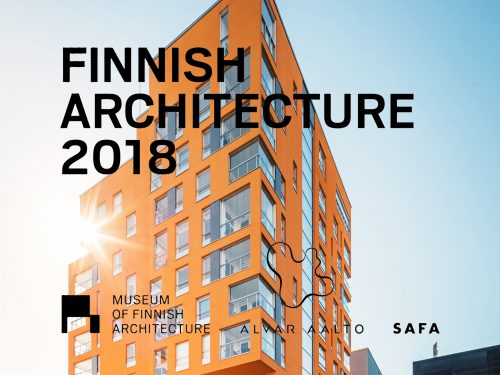
Suomen arkkitehtuuria. Katsaus 2018.
Suomen arkkitehtuurin kaksivuotiskatsaus tarjoaa läpileikkauksen ajankohtaisiin ilmiöihin ja korkeatasoisiin toteutuksiin kotimaisen nykyarkkitehtuurin kentällä. Katsauksen järjestävät yhdessä Arkkitehtuurimuseo, SAFA ja Alvar Aalto -säätiö ja sen tuomariston muodostaa kansainvälinen kokoonpano arkkitehtuurin ammattilaisia. Näyttely Arkkitehtuurimuseossa 13.6.-16.9.
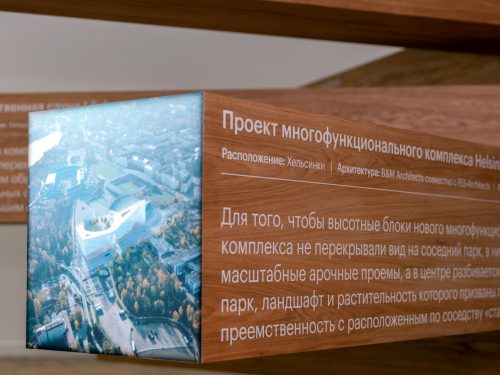
Helsinki Garden is presented in 6th Moscow Architecture Biennale. The Exhibition “Living in Nature Project” was awarded as Best small exhibition of biennale. Made with support of Finnish Embassy in Moscow the exhibition is going to travel to several Russian cities to continue presenting contemporary Finnish architecture in Russia. Exhibition installations are designed by architect Sergei Tchoban.
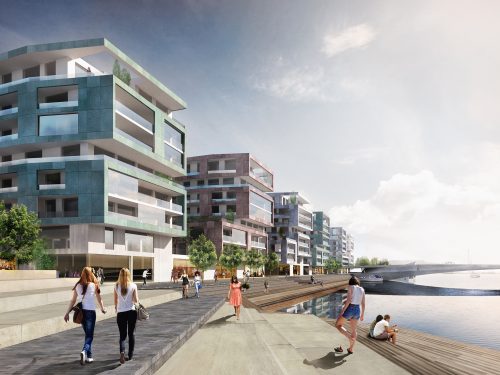
B & M Architects team with Masu Planning have won a purchase in the Hakaniemenranta open idea competition with the proposal ”Sköne”! Competition entry material can be found here.
Behind the: all proposals and public comments as well as the jury minutes.
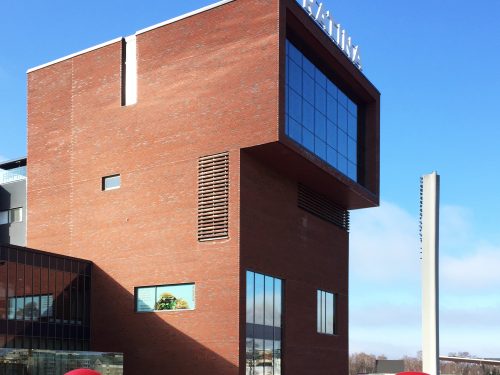
Ratina Commercial Center was opened today in Tampere, Finland. B & M Architects has been working and in responsible of the main design of the project since the realisation competition winning entry in 2005. More info here.
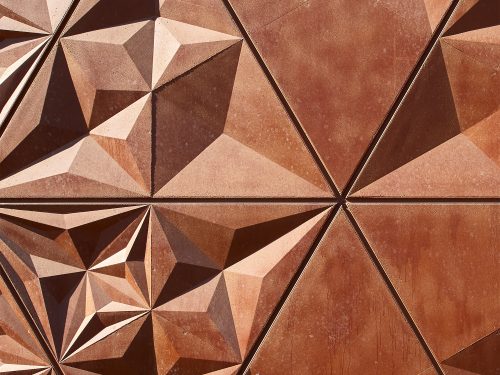
Vuoden Betonipalkinto 2017 myönnettiin Kruunuvuorenrannan koonta-asemalle. Vuoden Betonirakenne -palkinto annetaan vuosittaisen kilpailun perusteella rakennuskohteelle, joka parhaiten edustaa suomalaista betonirakentamista. Arvostetun kilpailun tarkoituksena on tehdä tunnetuksi ja edistää suomalaista betoniarkkitehtuuria, -tekniikkaa ja -rakentamista. Kilpailun järjestää Betoniteollisuus ry.

Arkkitehtuuritoimisto B&M Oy hakee kokeneita arkkitehteja ja arkkitehtiopiskelijoita vaativiin ja monipuolisiin rakennussuunnitteluhankkeisiin. Arvostamme Archicad-osaamista ja innovatiivistä asennetta. Hakemukset sähköpostitse jussi.murole(at)bm-ark.fi sekä j-p.lehtinen(at)bm-ark.fi.
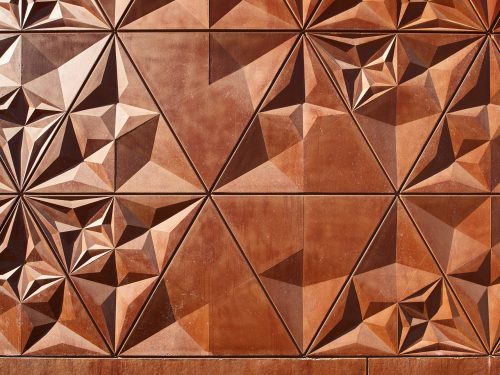
2017 Concrete Facade Architecture Award was granted to B&M by project Kruunuvuorenranta Waste Collection Station in Helsinki. After the jury the winning work combines architectural design and innovative three-dimensional façade in remarkable way. The winning proposition is an excellent example of concrete use, where sculptural facade and vibrant colour scheme emphasize the potential of building material. More Information and Press Release
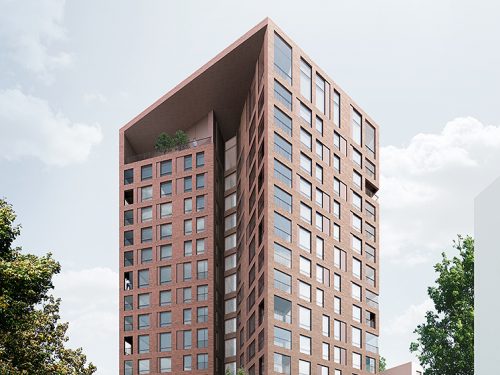
B & M has received a honorable mention in the Saukontorni competition organized by Hartela and the City of Helsinki. Competition entry material can be found here.
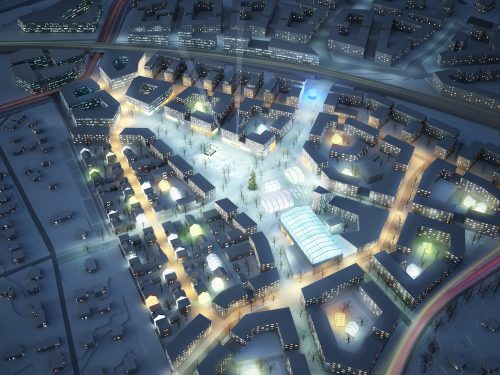
Jussi Murole will give a keynote on B & M Architects’ winning entry ´Co-op City´ for Nordic Built Cities Challenge in the When Smart Meets Human: The Nordic Model in Urban Development workshop on May 4th at 2 pm, at the Brooklyn Navy Yard, New York City. The workshop is taking place at Smart Cities NYC´17 which is the first conference and expo that curates the intersection of technology and urban life.
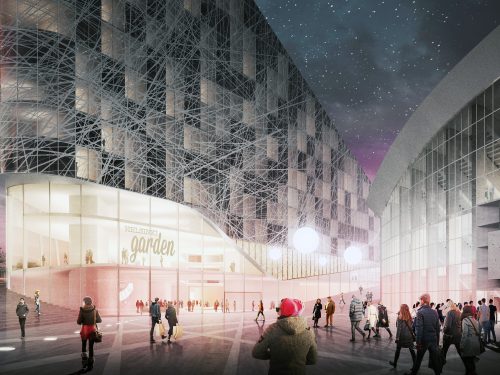
B & M has won the 1st prize in Garden Helsinki realization competition with the proposal “Skrinnari”! The new mixed-use arena complex is fitted in the northern part of Helsinki Olympic Stadium area. Garden Helsinki will be a new kind of recreational city hub, where events meet city functions in a new way.
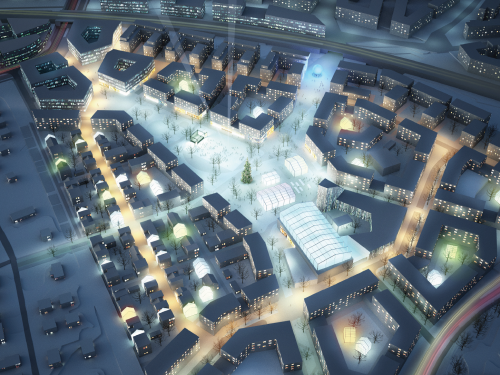
A design team led by B&M Architects has won the competition on the future development of Kera, Espoo. Present logistical functions are replaced by a new city area around the existing railway station. Other team members were Forum Virium Helsinki, Päivi Raivio, Settlement Housing, WSP Finland and Sweden. Kera Challenge competition was organized by the Nordic Built Cities program, which aims at promoting and exporting Nordic urban planning.
Project won 2nd prize in The Nordic Built Cities Challenge Awards of Nordic Countries!
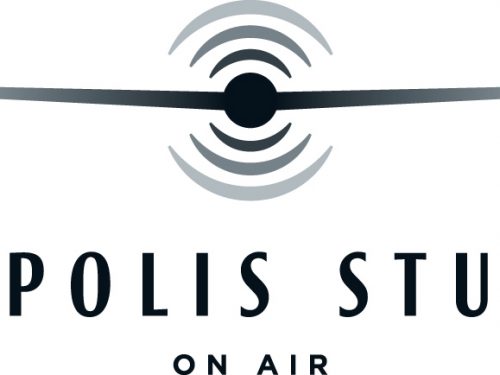
Aviapolis Studios, a large entertainment and media industry centre, will be constructed in Vantaa, Finland. The new centre will provide premises for a media hub, live TV productions, game industry, concerts and versatile, large public events. The area is located just next to the airport and Aviapolis station in Vantaa. The introduction video can be viewed here (in Finnish).
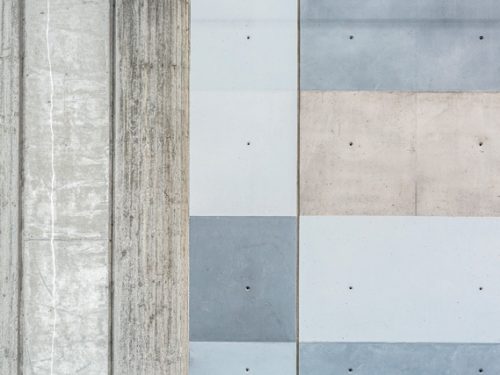
The series of artworks integrated to Kehärata Rail Line have been selected as the environmental art project of year 2015. The diploma is awarded yearly for the most important artwork or a series of works by Ympäristötaiteen säätiö. The trust sees that paying attention to the environment and the visuality of railroad areas has so far been quite rare in Finland. It states that Kehärata project is an excellent example in integrating art to public environment starting from the planning phase. By the selection the trust wants to challenge other railroad projects to pay attention to the visuality and the art of the everyday environment of the users. Ympäristötaiteen säätiö is an environmental art trust founded by the Ministry of Education and Culture and the Finnish Association of Building Owners and Construction Clients RAKLI. The press release can be read here (in Finnish).

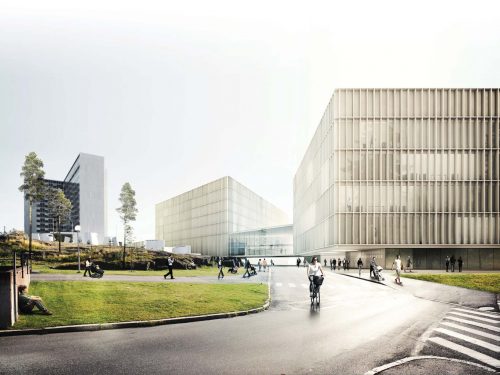
The consortium consisting of AW2 Architects Ltd, Brunet Saunier Architecture SA, B&M Architects Ltd and Harris-Kjisik Architects Ltd has won the architectural competition for a new hospital building in Helsinki. The size of the new building is approximately 84 000 brm2. The competition task was to develop a spatial solution for the building and to adapt the architecture carefully to the historically valuable environment of Meilahti hospital area. The jury found the proposal architecturally elegant and well considered, compact and clear in volume, as well as the basic solution flexible. The construction work is planned to take place in 2018-2020. The competition was organized by The Hospital District of Helsinki and Uusimaa (HUS). Five consortiums were selected as participants of the competition. More info in Finnish here.
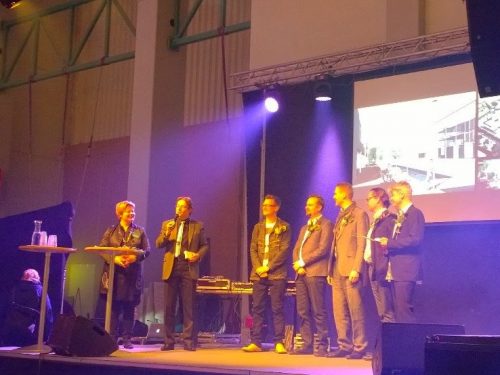
B&M Architects has been granted the Otto-Iivari Meurman award for long-term high-quality urban design work in Finland and abroad. The jury sees B&M Architects as a truly multi-disciplinary office and states that it has pioneered in advocating dense and continuous urbanity. The jury states that B&M Architects’ urban plans have consistently emphasized the importance of controlled urban spatial design and high-quality public space. The purpose of the award is to increase interest in Finnish urban planning and design and it’s granted by the Finnish Association of Architects. The press release in Finnish can be read here. B&M Architects is deeply honored and grateful for this prestigious award!
B&M Architects’ proposal ‘Dynamo’ won the 1st prize in the open competition for the Western parts of Kouvola centre. The competition task was to generate ideas both for infill building and for the development of current functions. The aim of the competition was to find a solution suitable for the cityscape and the characteristics of the place that improves the surroundings of the market square and links the area to the nearby pedestrian street. The winning entry will act as a basis for the new town plan. The competition was organized by the City of Kouvola in collaboration with real estate company Torinreuna. There was a total of 70 approved entries. The proposals are available on organizer’s website.
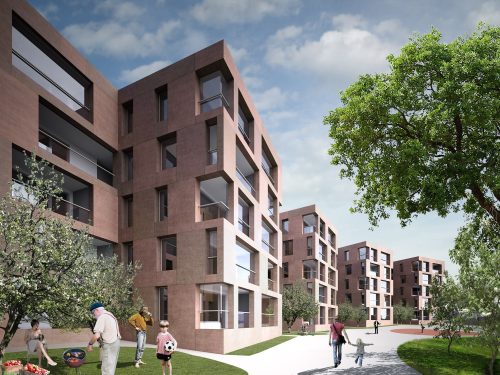
B&M Architects’ proposal ‘Nikamat’ won the 1st prize in the invited competition for the Southern parts of Isonpellontie in Pukinmäki Helsinki. The task was to design a 12 000 m2 housing block next to the Vantaanjoki river landscape. The future regulation plan and development of the area will be based on the winning entry. The competition was organized by Helsinki city planning department and Helsinki Housing Production Department.
Sponda Oyj has decided to start the construction of Ratina Commercial Centre. The site is located in the centre of Tampere next to Ratina Stadium. Ratina Centre will be the largest leisure & shopping centre in Tampere with 53 000 m2 of shops and services. The centre will also act as an arena for urban and cultural events. The estimated time for construction is three years and the new Ratina Centre will be opened in spring 2018. B&M Architects has been working with the project since the realisation competition in 2005.
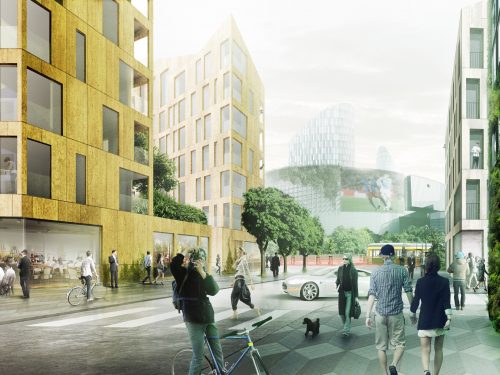
Itäkeskus 2050 conceptual infill plan has been published as a part of Helsinki city master plan material. The city plan draft shows how Helsinki is envisioned to grow by 250 000 new residents by the year 2050. Itäkeskus area is planned to serve as an important satellite centre with various types of housing, services and jobs. More information on the plan can be found on the city plan website. The whole Itäkeskus 2050 pdf report can be downloaded here.
2024 © Arkkitehtuuritoimisto B & M Oy
